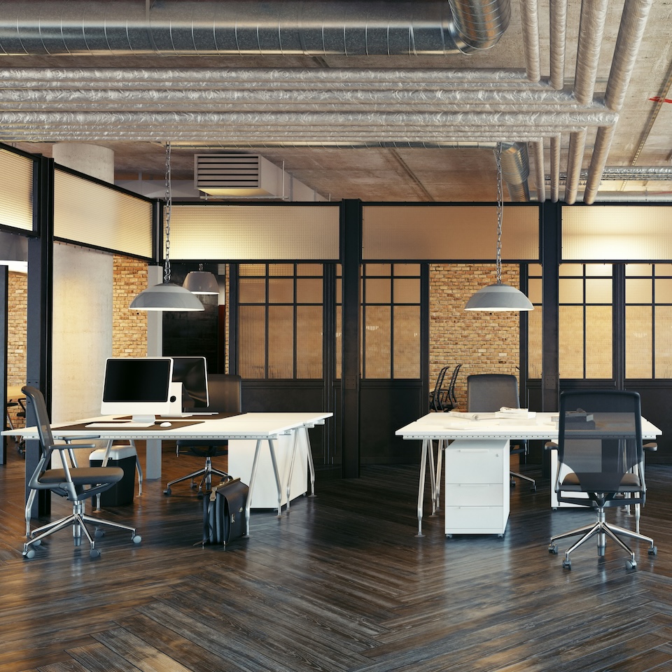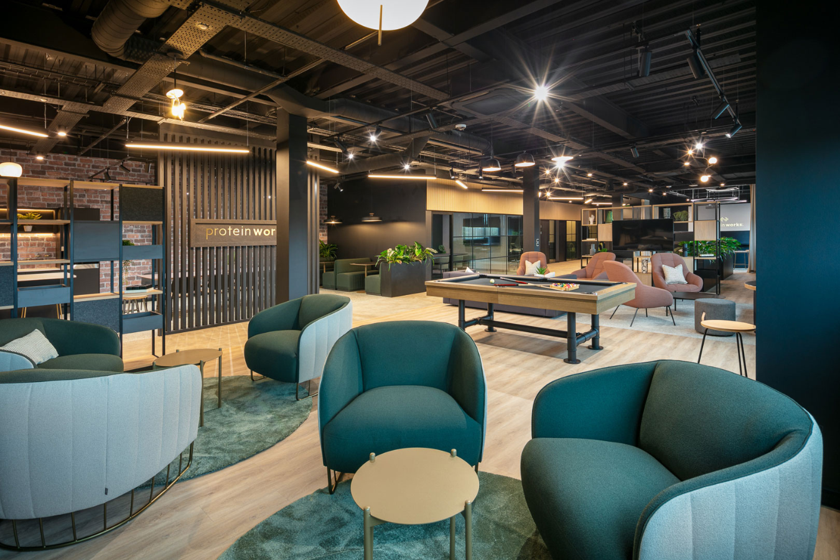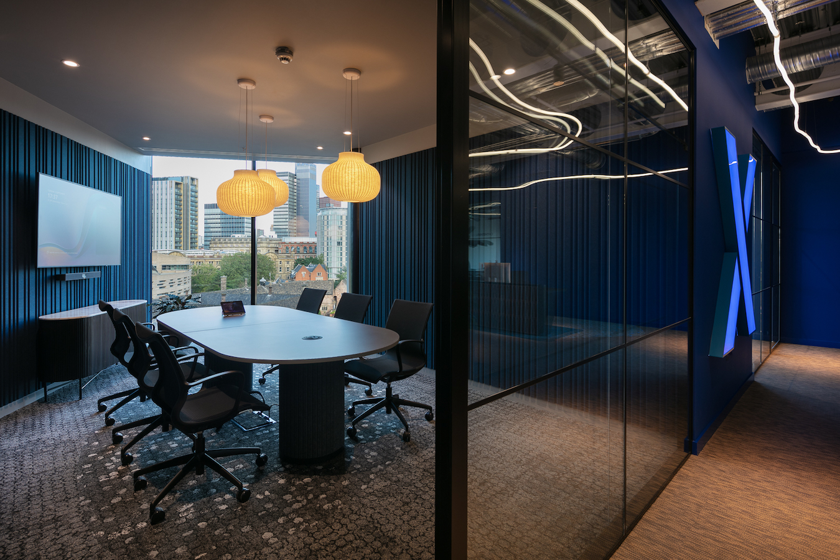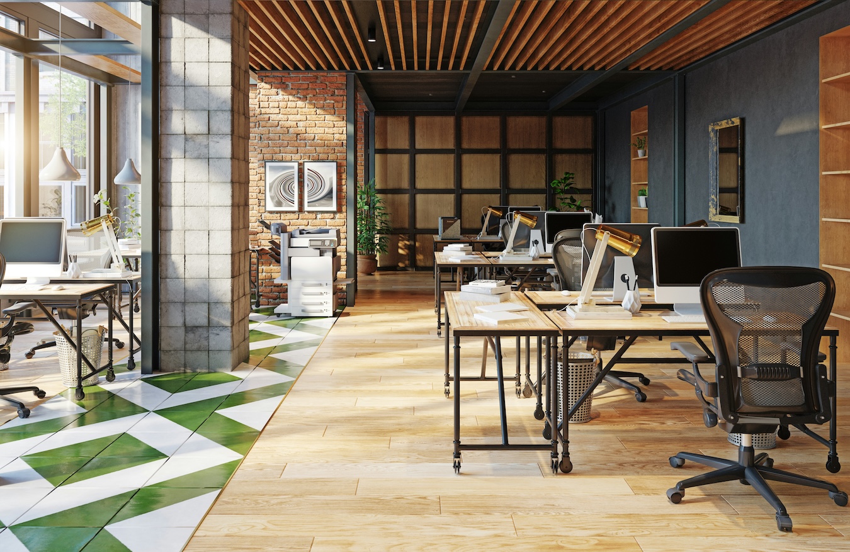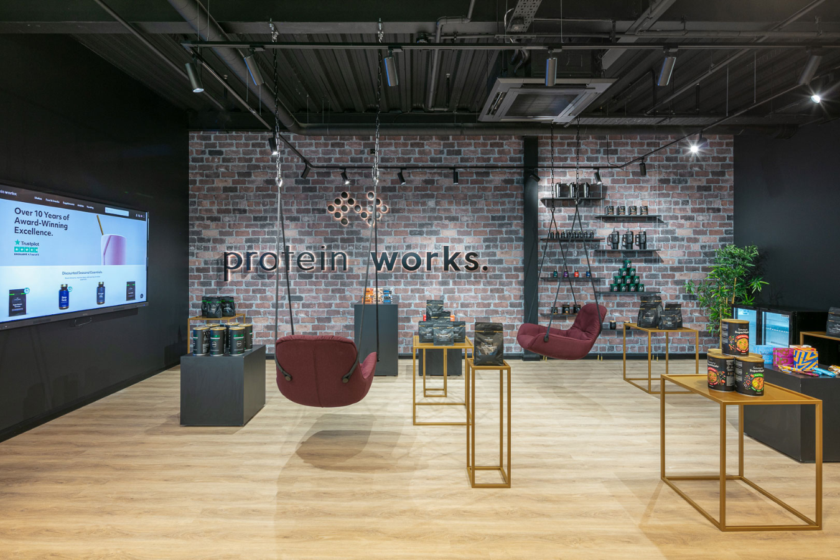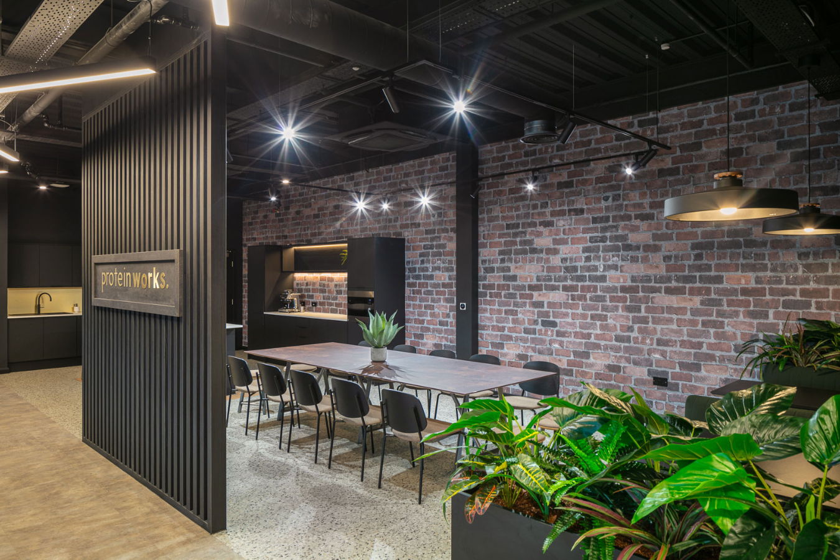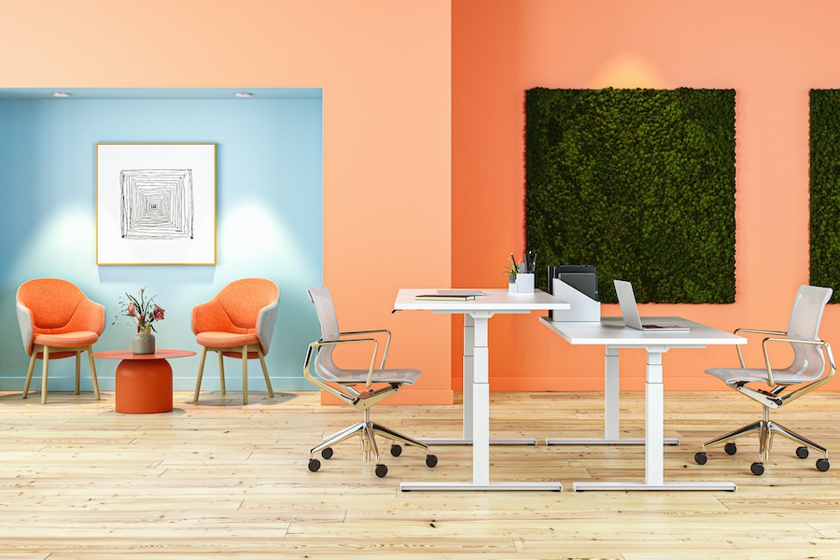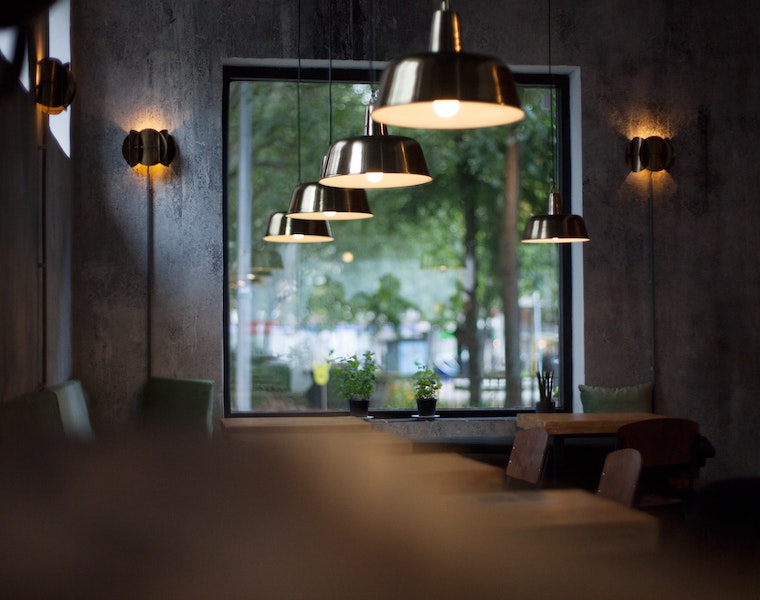As we know, there are numerous types of workplace personalities and various working styles. In order to create an inclusive working environment, your office fit out needs to take this diversity into consideration.
A big part of this is creating different types of work settings for people to choose from, depending on where, when and how they want to focus or collaborate.
Tradition tells us that space division, whether that’s at home, in the office or in hospitality spaces, should be done using walls and doors. Especially before the rise of open-plan workspaces.
However, modern interior design has introduced a whole host of other ways to zone spaces without having to rely solely on the rigidity of doors and permanent partition walls.
In this blog post, we share advice from Penketh Interiors designer, Georgie Lever, on alternative ways to separate work settings — methods that are more flexible, cost-effective and future-proof for your business and its employees.
Ways to seperate workspaces without walls
From the type of flooring you choose to the lighting, colours, and even the way your workspace smells, there are plenty of ways to subtly section off areas and make your office fit out functional, aesthetic and on-brand. Let’s explore…
Flooring
Flooring is one of the most effective visual cues when it comes to more subtle forms of space division. Different materials, patterns, colours, textures and types of flooring can be used to indicate a change in function or purpose without needing any physical barrier.
High-pile carpet can be used in welcome spaces and relaxation spaces, for example, while hard flooring like vinyl, wood or tiling can be used for high footfall areas, workcafes and bathrooms.
Even if the flooring type or texture is the same, different colours or shades can be used to zone off work settings and separate workspaces from walkways.
Lighting
Lighting isn’t just about function and illuminating spaces when they’re in use. Lighting also influences mood, experience and can help inform people what a particular setting is used for.
Warm, pendant lighting, spotlights and lamps create a soft, resimercial feel for rejuvenation spaces and social settings, for example, while cool, bright lights help keep employees alert and engaged in meeting rooms and collaboration areas.
Different types of lighting can be strategically layered throughout the office fit out to create and differentiate various types of work settings.
Colour
Colour is one of the most effective ways to zone different spaces during office fit out if you don’t want to solely rely on walls and doors.
Bright, bold tones, for instance, can inject energy into creative, collaboration and breakout areas, while calming hues can encourage mental clarity and concentration in focus settings or individual workspaces.
Accent walls, colourful furniture, painted columns and colour-centric decor can help break up a large open space and make space division feel more intentional.
However, it is also important to ensure that the colour palettes you choose still support your business’s brand identity through your interior design scheme.
Furniture configuration
The way your office furniture is arranged and configured can be an effective indicator of how the work setting should be used and a great way to zone it off as a dedicated space.
Not only does this break up the space visually but it also helps employees understand which settings to choose throughout the day.
Instead of having soft seating, coffee tables and stools scattered randomly, for example, arrange them in a way that clearly creates a structured seating space for breakout activities and informal meetings.
If you have a small workspace and you need to optimise your office fit out, modular furniture that can be easily moved around and reconfigured is the way forward. This will provide you with a simple, cost-effective way to get more out of a modestly sized area.
Storage
Storage furniture like shelves, modular units, credenzas and bookcases is also an effective, multi-functional way to divide workspaces. This technique can help you physically create ‘rooms’ or individual settings without the need for permanent fixtures like partition walls or real separate rooms.
Texture and materials
Contrasting textures can be a fantastic way to subtly break up your office fit out whilst also adding visual interest to your overall interior design scheme. You can use resimercial fabrics and finishes, such as warm woods and carpet, in casual settings, for example and materials like exposed concrete, glass and metal in more high-activity work zones.
Indoor plants
Using indoor plants, living walls and storage units with planters on them is a great way to install natural dividers and provide separation without obstructing sightlines. You will also have the added bonus of introducing all of the benefits of biophilia in the workplace, including improved physical health, mental clarity, cognitive function and productivity.
Scent
We’ve spoken before about the possibility of creating a signature brand scent to enhance the multi-sensory office design experience. If your workspace is large enough, you might consider infusing different scents into different spaces to evoke different experiences and emotions — an aroma that promotes calmness versus one that boosts focus, for instance.
Screens and movable furniture
Modular furniture, furniture on castors and screens on wheels are also great ways to zone work settings in a super flexible and reactive way according to task and requirement. With furniture and tech that can be easily reconfigured, employees are able to quickly and simply ‘build’ the spaces they need within the wider physical environment.
Strategic office fit out with Penketh Interiors
If you have an open-plan workspace and you’re looking to implement strategic space zoning, our team of experts is here to help — but don’t just take our word for it. Keep scrolling to catch up on a recent project we completed for Protein Works, which incorporated colour, lighting and flooring as innovative ways to divide areas of the office.
Case study: Design-led space zoning for Protein Works
The Penketh Interiors team recently completed a full office refurbishment and commercial fit out at the 100,000 sq. ft. Protein Works Campus.
Across the three office floors, work settings are deliberately diverse but still cohesive and unified — the design language used was critical to this and allowed for strategic space division that doesn’t rely only on doors or walls.
For example, curated lighting is used to denote what kind of working environment a specific setting is – from social and relaxation settings with ambient pendant lighting to brighter lights for increased focus in meeting and collaboration spaces. Each setting has its own ‘look and feel’ and lighting is a key part of executing this effectively.
Flooring and wall finishes are used to subtly and seamlessly zone work settings. Symmetry and consistency were also created by matching the fabrics, finishes, colours and lighting in similar types of work settings.
Read the full Protein Works case study or get in touch to chat about your office fit out project today!
