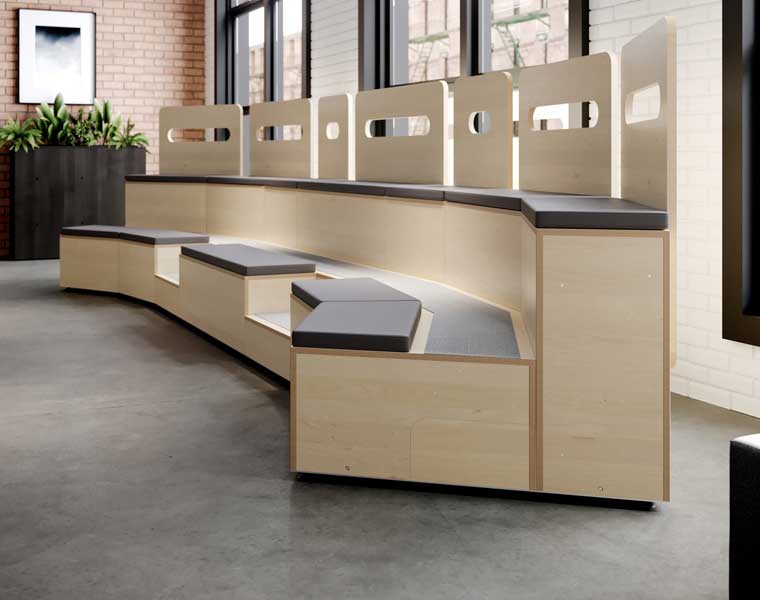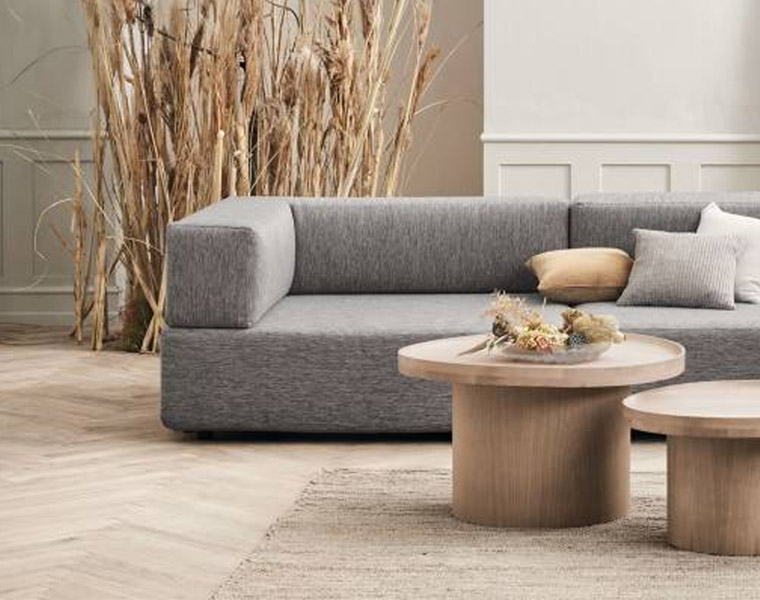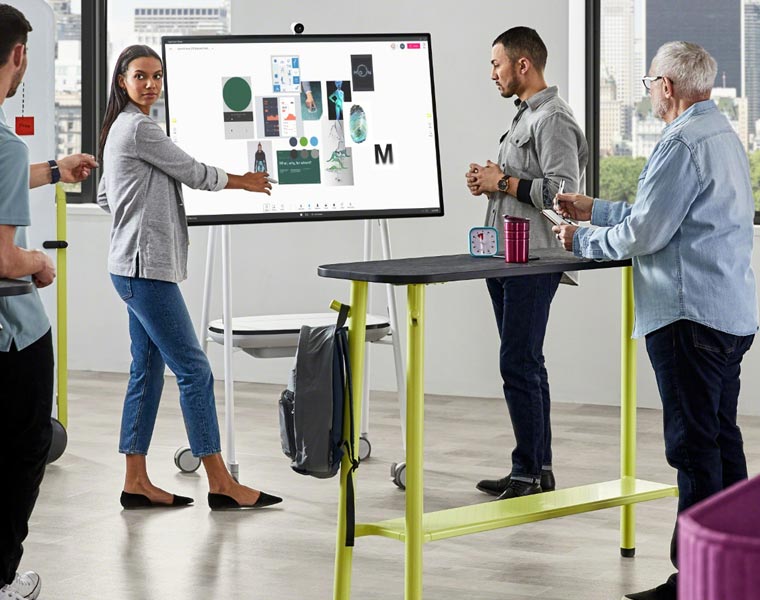Tiered seating. Auditorium seating. Grandstand seating. Bleachers. Whatever you want to call it, this is a format of furniture that we see taking the forefront in today’s workspaces. It’s commonplace in theatres, lecture halls, seminar rooms and event spaces – but now, we see the multifaceted benefits of tiered seating taking the spotlight in modern office furniture schemes too.
In this blog post, we’ll be discussing the various advantages that come with incorporating bleacher seating into your workplace fit out, from savvy storage and space optimisation, to creating a multi-purpose ‘third place‘ and adaptive flexibility. We’ll also be sharing five tiered seating products, hand-picked by the Penketh Interiors experts – all of which tick the boxes of multiple workspace benefits. Something we tapped into when working as furniture project for the Bruntwood Glasshouse project at Alderley Park last year (pictured below).
The benefits of tiered office seating:
Before we move onto sharing some of the tiered seating solutions that our furniture boffins are recommending to our customers right now, let’s first explore the benefits that come with implementing bleacher-style seating into your workspace…
Great use of space
One of the most unique and prominent benefits of bleacher-style seating is that it offers a wise use of space – something which is particularly important if you are furnishing a small area or planning on downsizing your office. Where space is limited, it’s more crucial than ever that every single nook and cranny adds value. Tiered seating supports this by doubling-up as a storage solution and also taking advantage of vertical design, not just horizontal – but more on both of those factors in just a moment.
Provides a multi-purpose ‘third space’
We asked our Workplace Consultant, Sam Noton to give his definition of the ‘third space’ and here’s what he came up with:
“The ‘this space’ is a space that can be used for all tasks and if designed and implemented correctly, it works hard to support the user whatever task they are undertaking. For instance, you can have spaces that are designed for focus work or you can have spaces that are designed for collaboration – a third space really is a multifunctional setting that can be used for all of the above. It’s a space that blurs lines.”
Tiered seating supports the provision of a ‘third space’ by being a non-prescriptive, flexible and multi-functional setting that can be used for a wide variety of tasks and users. It’s a microenvironment that doesn’t need to be given a dedicated purpose but better left to oscillate between what is required of the various members of the workforce on any particular day or project.
Design-led space division solution
In the post-pandemic workplace, space division is prominent part of design schemes but that doesn’t have to mean unsightly plastic screens. Bleachers can be used as the perfect way to zone the working environment and denote separation between settings.
Optimised storage in larger bleachers
Some tiered seating products also offer the option for integrated storage which, as we mentioned above, is a perfect example of how multi-functionality shines through. Whether it’s lift-up seats or built-in drawers, subtle ways to add more storage into a workspace are always welcome, right?
Reconfigurable and reactive flexibility
Something like Bene’s PIXEL boxes (pictured below) – which we enjoyed for a number of years in our first Manchester showroom furniture fit out – is great if you’re looking for flexibility and dynamic design. Configuring your own tiered seating with products like this one means you can expand on it, rearrange it or shrink it according to task and requirement.
As we expect to see a drastic reduction of dedicated desk work in 2021 and beyond, these types of adaptable solutions are being coveted as the way forward for the future of the modern workplace.
Vertical lines in an open plan space
When considering a space design scheme and the furniture portfolio that will be installed into it, it can be easy to think only of the horizontal lines of the space. However, bleacher-style seating invites a taller, vertical element into the space, with the upward-design generating a new feel and functionality. Planning upwards and not just outwards is another great way to maximise the square-footage you’re working with.
Some tiered seating products our experts are recommending right now:
With traction around the benefits of tiered seating building over recent years, there is a whole array of options out there on the market for you to choose from. Here are five solid examples selected by our inhouse expert, Hayley to point you in the right direction.
Spacestor – Bleachers / Connections UK – Tier and Platforms
WorkAgile – Huddlebox / Bene PIXEL









