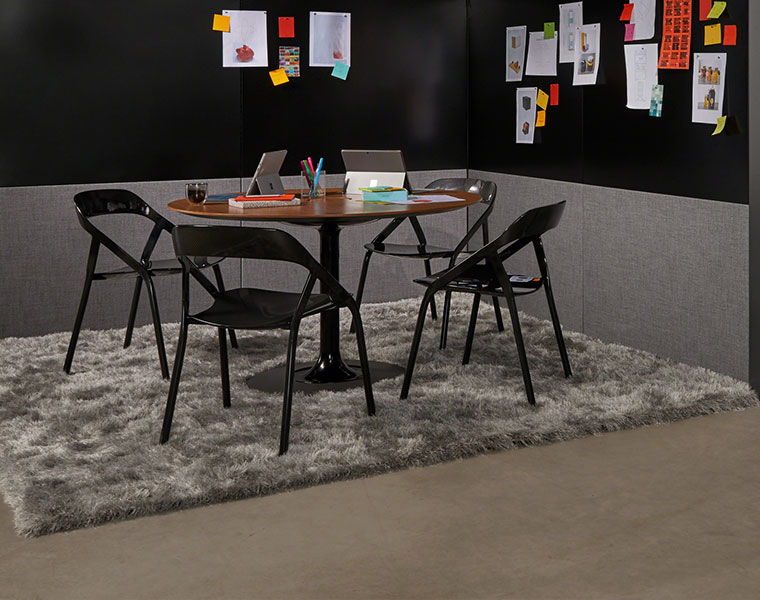Neighbourhoods and microenvironments are something that we have been incorporating into our design schemes for a number of years now. However, it’s only in recent months that they’ve really starting to get widespread recognition.
It’s all about making way for a new architectural approach to office fit out and commercial design and might be considered the natural evolution of open plan working.
Open plan workspaces introduced a whole plethora of positive changes into the modern working world but also brought about a number of challenges.
These include the Privacy Crisis, not enough space for collaboration and lack of belonging within company culture. Creating a community of neighbourhoods and microenvironments aims to address this.
What is an office neighbourhood?
An office neighbourhood is a purpose-built zone which is designed and furnished to facilitate a particular work mode, personality type or task.
If the workspace as a whole is the entire community, neighbourhoods are the various different settings which work simultaneously to accommodate and connect all those who belong to the community i.e. staff or visitors.
Each separate setting within the overall space contributes towards facilitating things like agile working and the 6 dimensions of workplace wellbeing.
Popular examples of interior neighbourhoods:
- A social space where staff can go to relax with a book, interact casually with colleagues or refresh with a cup of coffee away from the active working environment.
- A training space equipped with technology and furniture which makes idea-sharing and presentation of information seamless and accessible to all.
- A hot desking cluster which can be used by resident, remote or freelance staff who are part of the growing gig economy to come and go as they see fit. This is a great way to introduce more choice and control into the company culture and working community.
What is a microenvironment?
A microenvironment isn’t all too different from a workspace neighbourhood. It’s still a designated area within the office which offers a different set of facilities, atmosphere or function to others within the overall space.
As the name suggests, a microenvironment is a small – sometimes very small – zone within the workspace which offers something different to other settings within the same ecosystem of interconnected spaces.
For example:
A microenvironment could constitute anything from a technology-supported collaboration space designed for 2-10 members of staff, to a single privacy booth designed for individual focus work or confidentiality.
A microenvironment could even be something as small as a temporary area marked off using adaptable space division solutions like BuzziVille (pictured below) to escape visual or audio distraction.
Implementing neighbourhoods & microenvironments
As with many factors of office interior design and fit out, what you consider to be a neighbourhood or a smaller microenvironment is entirely down to preference and unique requirement.
Take an office reception for example…
For some companies with lots of staff, lots of space and various different floors to the building, the welcome space (or reception) will be a significant area which will require some serious design consideration.
In this instance, the reception may become more of a neighbourhood with various microenvironments included within it…
There could be a soft seating area for visitors to wait in comfort; there might be a designated zone with high tables where people can go to plug in and power up.
There may even be a refreshment area which acts as a small WorkCafe where staff can deal with impromptu arrivals or touchdown work in less formal surroundings.
For smaller businesses with less office space, the welcome area may literally be a standalone microenvironment with nothing much more than a reception desk, a couple of soft seats and some brand manifestation.
It really does depend on what your business wants or needs to get out of your workspace. Either way, there are plenty of benefits to reap the rewards of…
The benefits of this type of commercial interior design:
- Fosters a feeling of community and belonging as teams and departments can cross-interact more easily.
- Offers professional autonomy and flexibility around where, when and how staff choose to complete their various different tasks.
- Maximises the use of available office space as work settings become more multifunctional and therefore more strategically populated.
- An effective way to streamline processes to make staff work more efficiently and demonstrate increased motivation.
- A flexible way to experiment with new working methods, advancements in office technology and the latest commercial furniture developments.
