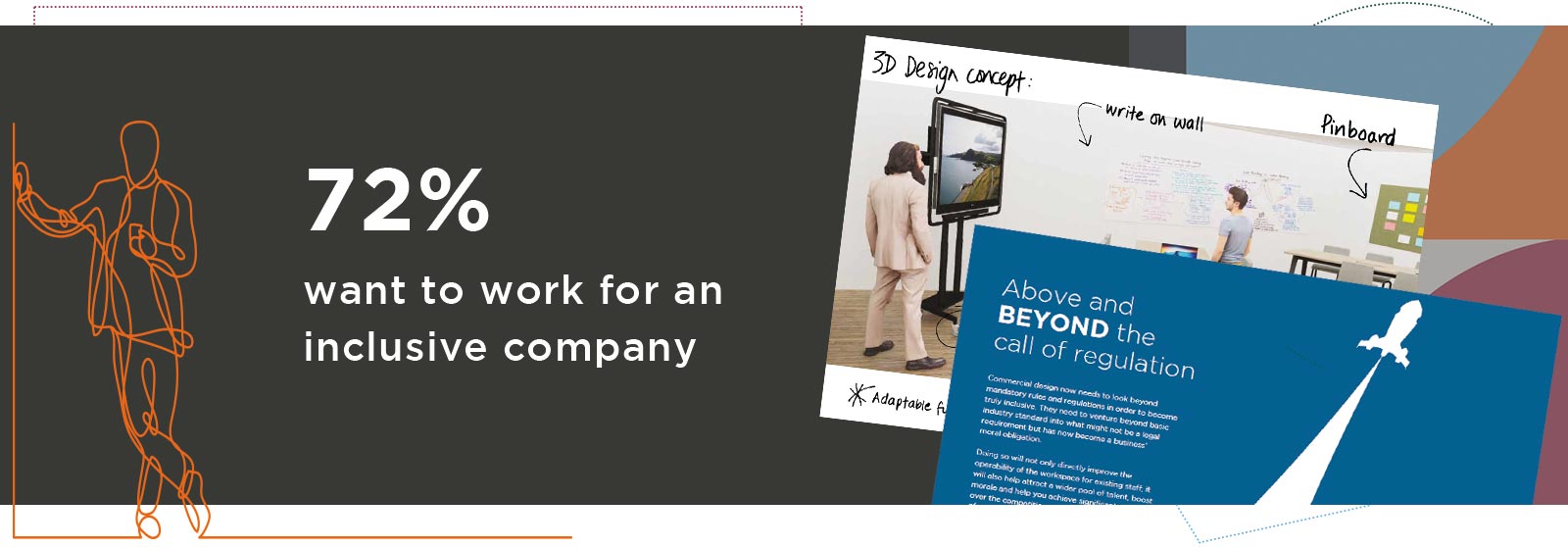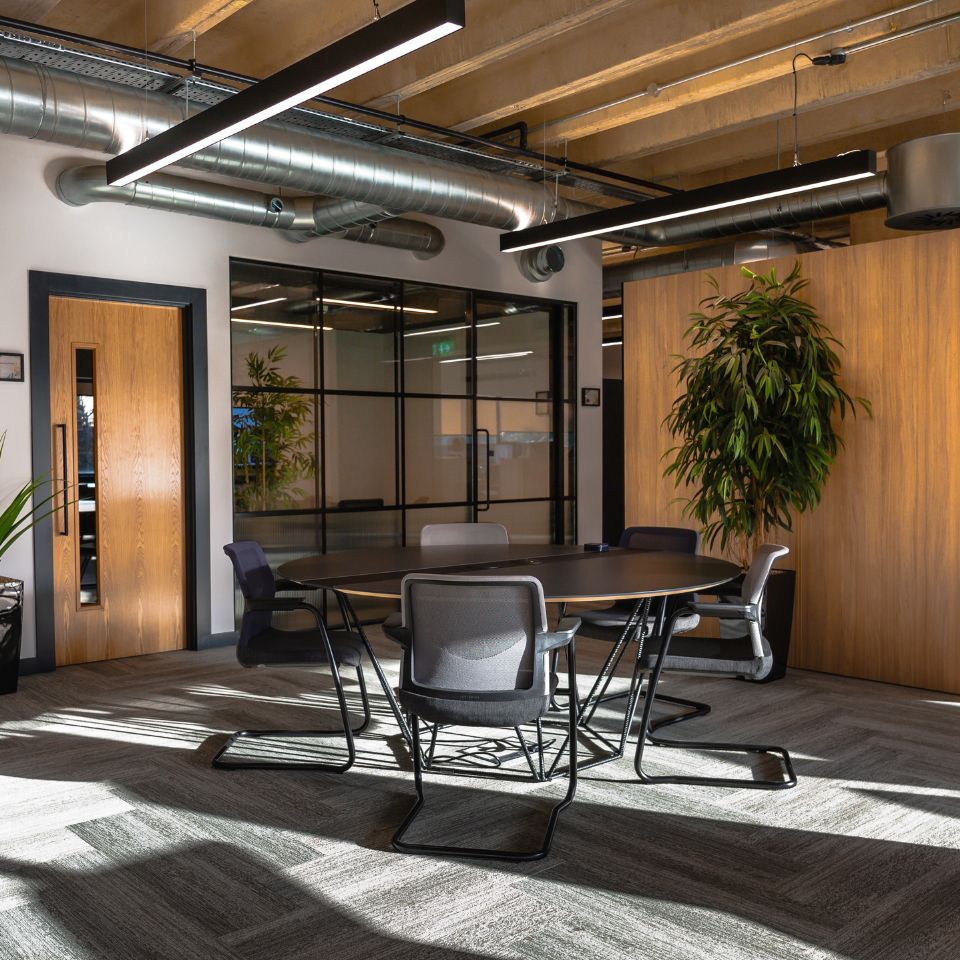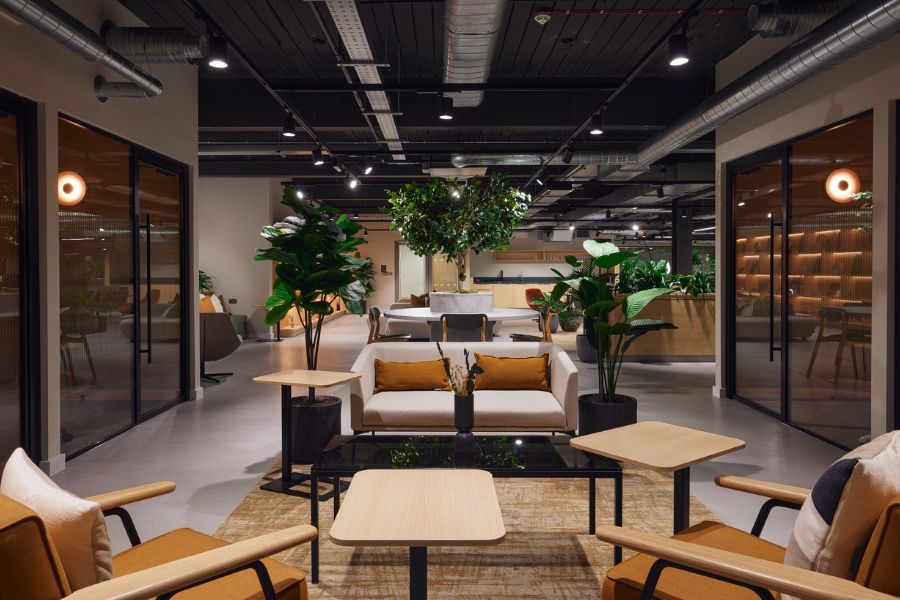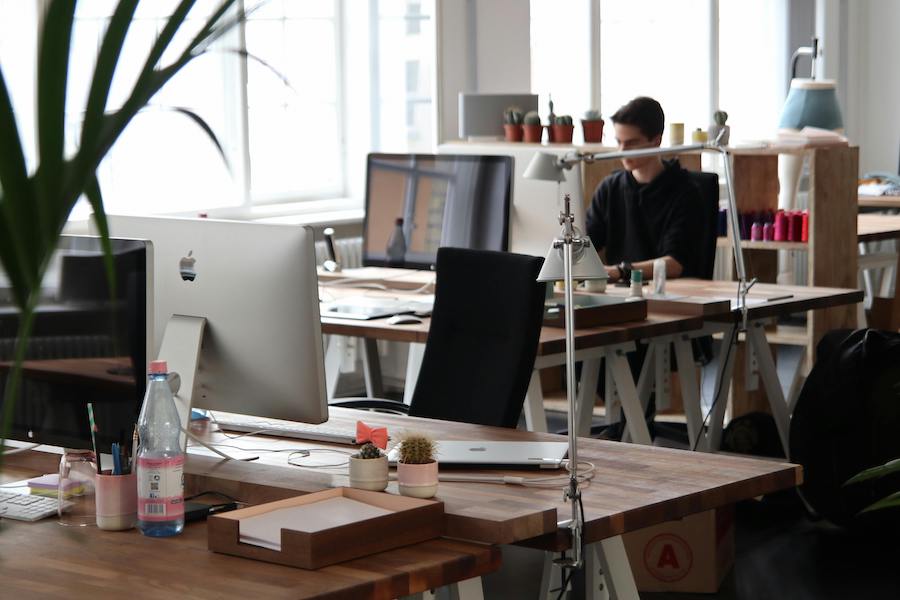As the modern working world continues to adapt and evolve, how businesses and their employees use their workspaces is also ever-changing. This includes a steady rise in hybrid working models that combine remote and office-based work, which means that some businesses now require less floor space.
As a result of new ways of working and also cost-cutting activities, some businesses are choosing to downsize their offices and opt for a smaller workspace. In this blog post, we share our insights on how to execute an office downsize project while maintaining business-as-usual and optimising function and support for staff.

Downsizing an office while maximising its potential
When working with a smaller amount of space, it’s even more crucial than ever to ensure that any work setting, design feature or piece of furniture is truly adding value.
The last thing you want to do during a downsize design process is to waste valuable space by overcrowding with unnecessary elements that might have previously been considered a luxury or added extra in somewhere with more generous square footage.
See your downsizing project as the ideal opportunity to meticulously scrutinise what worked in your previous workspace and what workplace issues now need to be resolved.
Taking this approach will enable you to relieve yourself of any redundant work settings, furniture, or resources and leave you with a workspace that is fully functional and beneficial to the success of your business.

So, with that in mind, here are some recommendations from our team of experts for any business looking to downsize their office.
Prioritise features that will attract and retain staff
An instrumental part of optimising a workspace with less square footage than you were previously used to is to ensure that it is as appealing to your employees as possible. You need to ensure that the space, albeit smaller, is still functional and supportive.
Understanding what your staff actually want out of their workspace is critical in succeeding with this. Involving employees in the design process is one of the most effective ways to do this; allow staff to have their say and lead the way with what they want from their working environment.

Another effective way to ensure you’re creating a well-designed, multi-functional workspace that employees actually want to use is to take advantage of AI.
AI can provide you with real-time insights into things like how often specific work settings are used so you can see what types of spaces you need more or less of based on actual employee working behaviours.
Read more: What does AI mean for the future of office design? >>
Cultivating a working environment that staff enjoy being in will go a long way towards enhancing performance, productivity, motivation, collaboration and the morale of the overall company culture.

Optimise the use of workplace technology
If you’ve decided to downsize your workspace as a result of the rise in remote working then you’ll want to give your workplace tech portfolio a fresh audit.
Analysing what technology you’re currently taking advantage of – or indeed, missing out on – will enable you to ascertain whether or not your tech resource is going to be up to the task of efficiently connecting remote and resident employees.
For example, where you might have installed an additional meeting room in a larger working environment, you could consider having less settings designed for physical collaboration in order to make space for something like a ‘Zoom room’ instead.
Work with a professional office fit out, furniture and design company
When it comes to a workspace downsizing project, the insight, guidance and expertise of a design and fit out partner are as invaluable as they are to the refurbishment of an existing space.
Although your new workspace might be smaller, that doesn’t mean things like space configuration, design and furniture are any less significant. Working with a trusted partner will ensure that you optimise the potential of the space, regardless of its size.

Plus, if downsizing your office is a cost-saving exercise, a professional company will have relationships with brands, contractors and manufacturers that can help save you money.
Make sure the office design scheme is inclusive
As the workforce of today and tomorrow continue to diversify rapidly, it’s vital that you foster a workspace which is safe, comfortable, considered and conscious of a wide spectrum of employee.
With room for significantly less assigned workstations in a smaller space, it will become more tricky for diverse employees to personalise a setting to suit their individual needs.
Therefore, the entire working environment needs to be inclusive so that every employee – no matter what their physical ability, mental health status, age, gender, etc. – can participate equally and effectively.

Consider the location carefully
As with any office relocation project, selecting the location of the space is an integral part of the process.
The decision might be largely steered by a number of other external factors but it’s still worth weighing up the pros and cons of a few different destinations where possible. The surrounding vicinity of a workspace can have a profound impact on things like employee wellbeing and brand reputation.
Read more: Why we think Liverpool and Manchester are both great cities for an office relocation >>
Are you downsizing your office and looking for a furniture and design specialist who can help? Get in touch with our team of experts to chat with them about your plans for the project.




