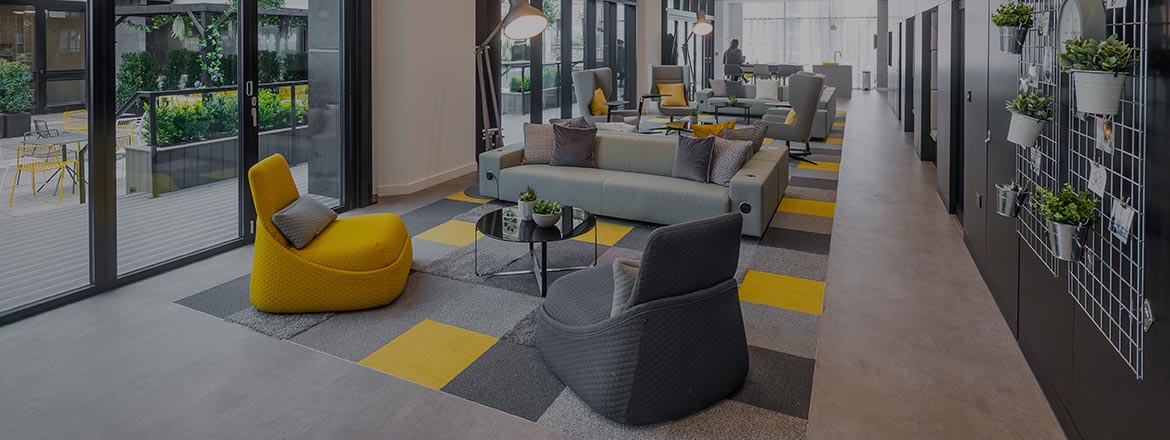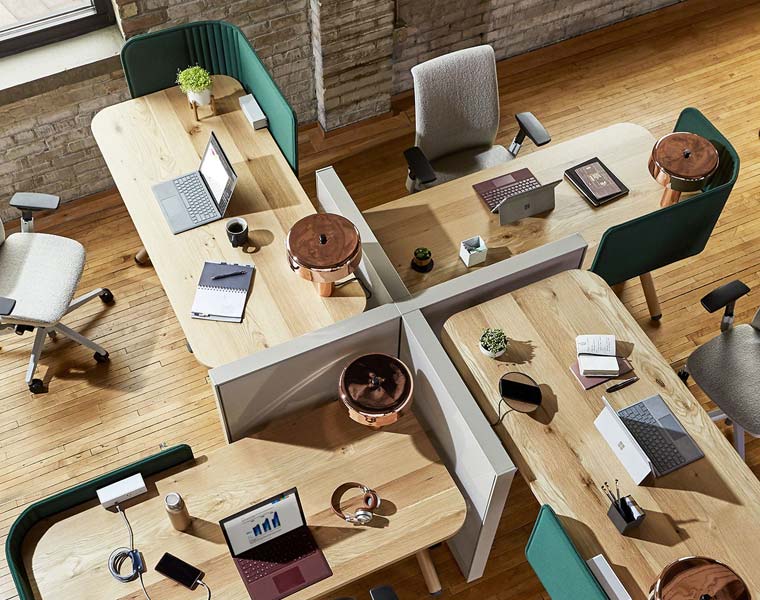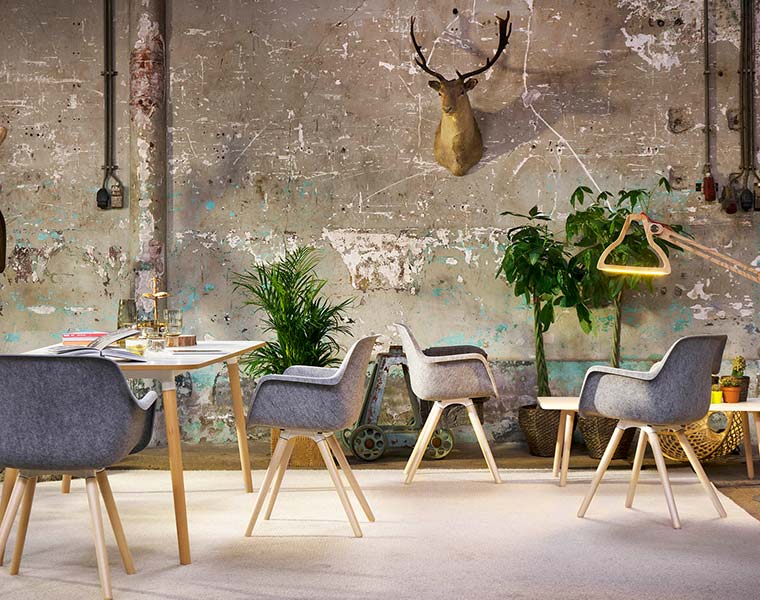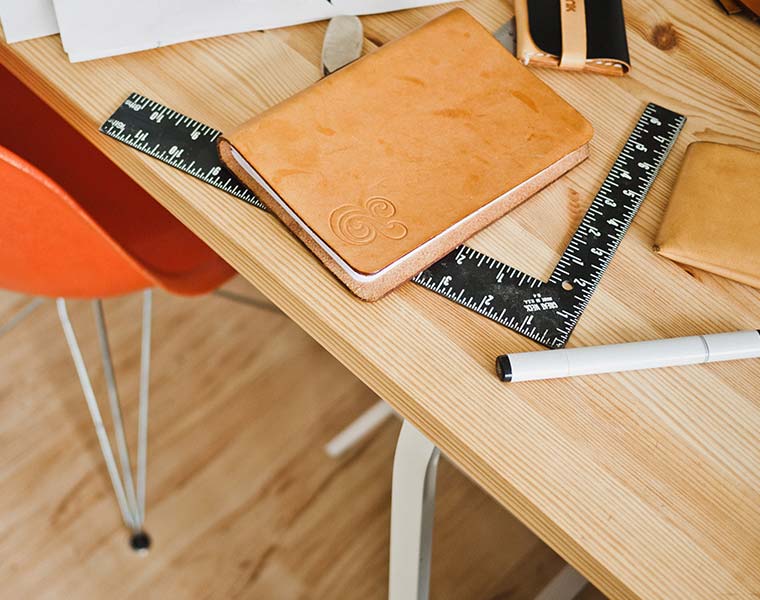As we continue to navigate 2020, with all of the twists and turns it keeps throwing our way, we wanted to take a look back at some of our favourite workspace refurbishment projects so far. We look forward to exercising our practice as one of the North West‘s leading office refurbishment companies in the weeks to come and transforming spaces once again but for now, we’re celebrating what the Penketh Interiors team has achieved so far.
We take pride in every single project we complete, no matter what the size or scale – it’s an innate part of our user-focused DNA as a company. That means we could shout about hundreds of office fit out transformations and workspace design partnerships from the rooftops but in this blog post, we’re honing in on our office refurbishment services as rethinking the modern working environment is of such prolific importance right now.
Bruntwood NEO Building – Charlotte Street, Manchester city centre

Back in February 2016, we worked alongside Bridge Architects as their refurbishment contractor to complete a transformative project in the co-working space within Bruntwood’s NEO Building on Charlotte Street in Manchester city centre. We were asked to design a space which would boost productivity and efficiency within the communal space, whilst still keeping user wellbeing at the forefront of all plans.
We created clusters of meeting pods, a high-tech refreshment area, a choice of seating at a variety of heights, nomadic work zones and a comfortable breakout area to fulfill the brief. We included a range of height-adjustable desks, bespoke seating booths, furniture with integrated charging points and a SMART interactive screen to address the customer’s aspirations for the dynamic space.
Willson Grange – Prince’s Dock, Liverpool

Willson Grange is one of the biggest financial companies in the North West and came to us when it was time to relocate their Wirral office to a brand new 3-story workplace in Liverpool city centre, a stone’s throw from the Pier Head and Liver Building. The new premises required a refurbishment of the existing space in order for it to become operational for the 150+ staff, as well as offer a state-of-the-art inhouse training facility.
The brief was to redefine the traditional working environment, to create something more engaging, trend-led and with the ability to attract and retain the best talent in the industry. The end result incorporated a variety of different work settings, an electronic room-booking system, acoustic solutions and an innovative grid system to solve the issue of making better use of storage.
University of Manchester Innovation Centre – Grafton Street

As part of its wider endeavor to as part of its vision to provide high performance laboratory, conference and event spaces to its users, the University of Manchester Innovation Centre also wanted to refresh their existing workspace. We’re were delighted to be selected as partners for the project and were tasked with transforming the stunning atrium, cafe and Creative Suite within the UMIC campus. We swapped heavy, outdated furniture in the cafe for modern pieces with a more compact footprint to increase use of the area.
Our brief for the atrium was to create a business lounge-style space which could be used freely by a number of people with different requirements, without making the area look cluttered. We were able to fulfill all of the briefs given to us through extensive research, hands-on workshops with the customer, knowledge of the latest product developments and strong relationships with our partners.
Pure Business Group – Prince’s Dock, Liverpool

After completing a workspace transformation for Pure Business Group’s headquarters in Liverpool city centre a few years ago, we were pleased to be invited back to complete a project on another floor of their space. The brief was to refresh the design elements that we had implemented according to brand guidelines and palette previously, and to make the physical environment more functional and high performance for its users. This included scribble walls to encourage more collaborative work, locker storage integrated with a soft seating solution for multifunctional value, and a diverse selection of furniture, AV and technology to cater for an inclusive workforce.
The refurbishment scheme also required us to fulfill a wide number of fit out and design elements, including:
- Removal of existing walls
- Installation of new glass partition walls
- Ceiling repairs (as a result of wall dilapidation)
- Installation of floor boxes and electricity
- Flooring design according to brand guidelines
- Lighting design and installation
- Bespoke kitchenette unit
We have also just recently given our own Manchester showroom a refurb refresh so be sure to book an appointment with us if you would like to see that in more detail – with all safety precautions in place, of course.
Please note: All of the projects shown in this blog post were completed pre-COVID and were therefore not designed with infection control or government safety guidelines in mind. This is something our furniture, fit out and interior design teams will be taking into consideration for all projects going forward, including alternatives to glass desks screens and the rise of video conferencing.



