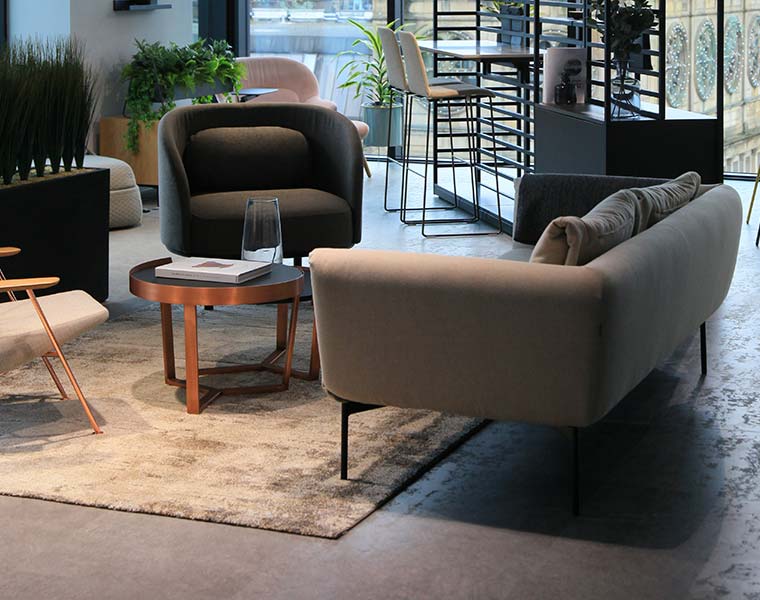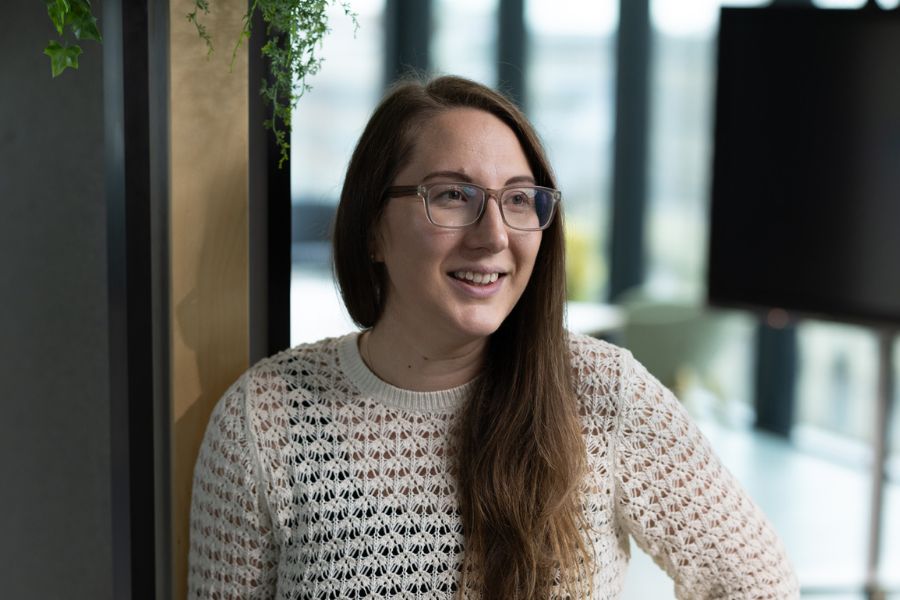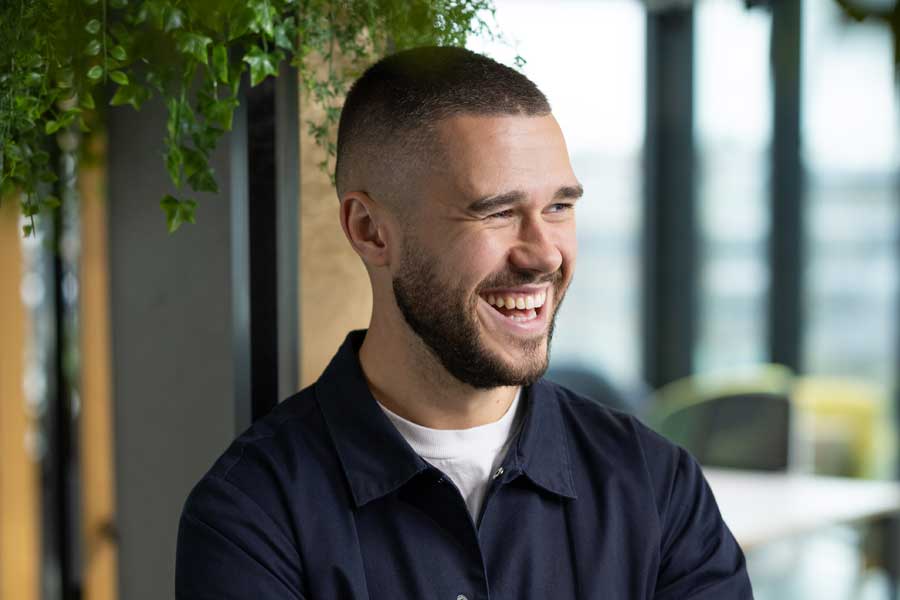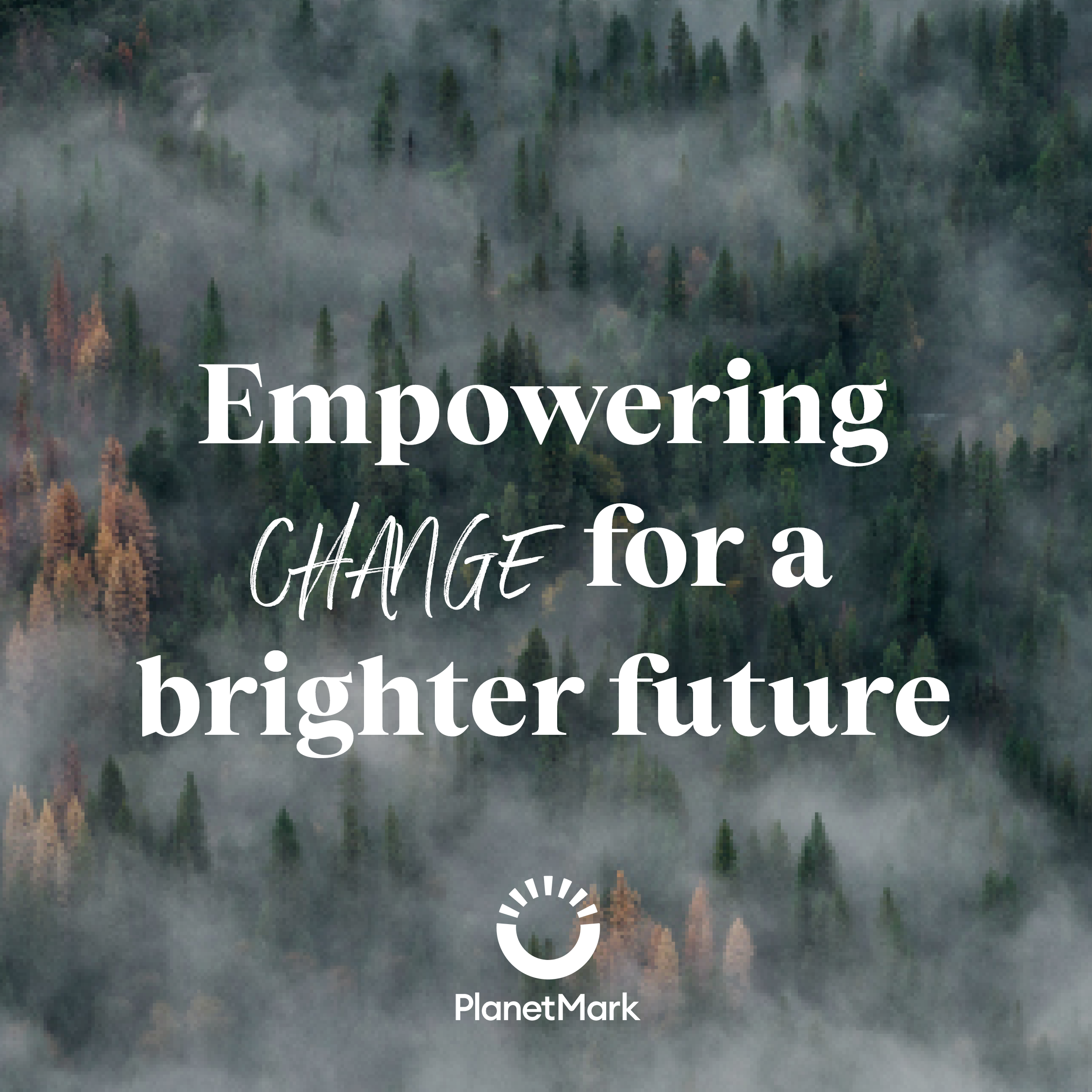Towards the end of last year, we embarked on an exciting project. This time, it wasn’t a project on behalf of anybody else – it was our very own workspace transformation. Now, we’re delighted to be cutting the red ribbon on our new-look Manchester showroom and sharing with you a few teasers of what we’ve been up to for the past few months.
We moved into our Manchester showroom in mid-2017 and since then, have noticed the growing significance of themes including new trends in teamwork, a need for more privacy, different rejuvenation styles, the rise of micro environments, more inclusive workspace design and a less structured professional hierarchy as a result of hyper-collaboration.

We champion the future-proofing of our customers’ workspaces so it was high time we brought Penketh Interiors HQ up to date. The new showroom design tells a narrative of micro work settings, all working together to create a cohesive ecosystem of spaces which facilitate the concepts outlined above (and more).
We’re embracing resimercial design, motifs from hospitality interior design, more free-flowing idea-sharing, innovative problem-solving and the paramount importance of giving people more choice on where, when and with who they choose to work.
We’re boasting some fabulous pieces from some of our favourite brands and manufacturers, including (but by no means exclusive to):
- Sixteen3‘s modular system, Calvert
- Steelcase‘s desking system, Bivi
- Frovi‘s Relic and Foundry tables
- The Philippa lounge chair & matching foot stool by Bolia
- Bolia‘s Pepe sofa

A word from our Director (and showroom gaffer), Chris Penketh:
“We’re really, really pleased with how the new showroom design has turned out and can’t wait to show everybody around. When we opened our Manchester showroom back in 2017, industry trends were different and businesses wanted different things out of the working environment.
“The new showroom design reflects today’s trends and requirements for an agile, future-proof workspace which embraces new ways of working and a completely different outlook on what the commercial office should – or can – look like…

“Some things haven’t changed too much – we’ve kept our Fabrics & Finishes library intact, for example, because we’ve found that to be super successful with customers who are in the discovery phase of their project. The configuration, furniture and technology on display in the showroom now have all been refreshed though with a focus on blending small settings to create an effective ecosystem.
“The best part about the project has been doing all of this with our own inhouse team of designers, fitters and strategists, as well as longstanding and new manufacturers that we truly believe in – it has been a real labour of love.”
Watch the short video below for a few more sneak peeks but if you want the full showroom experience and to understand the complete story, you’re going to have to swing by and say hello! If you wish to do so, simply get in touch and let us know.
Arrange your visit using the details below…



