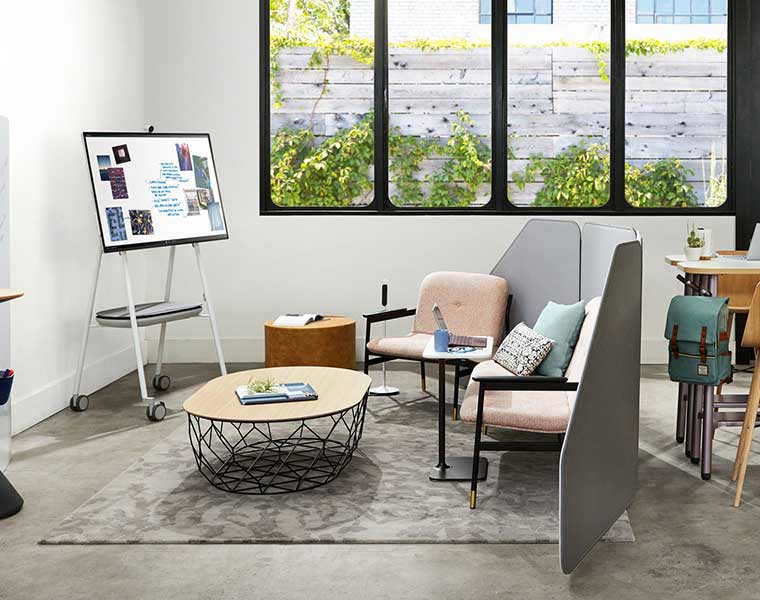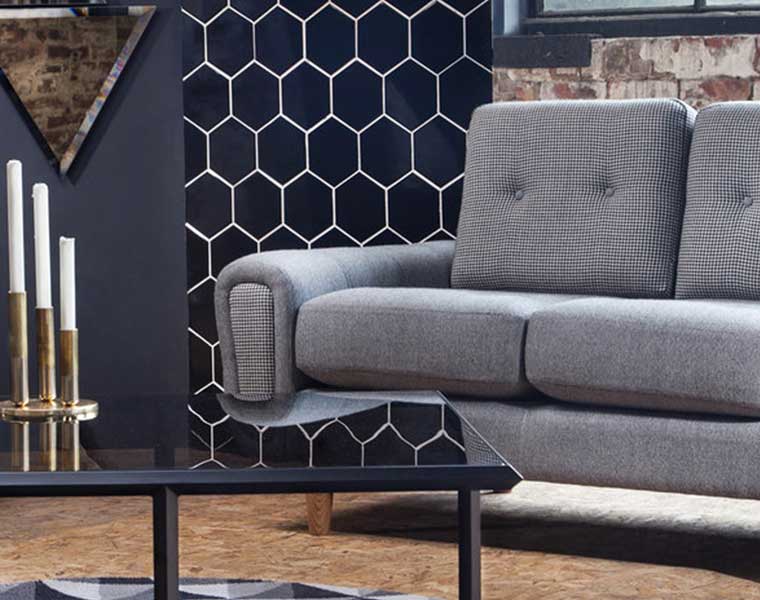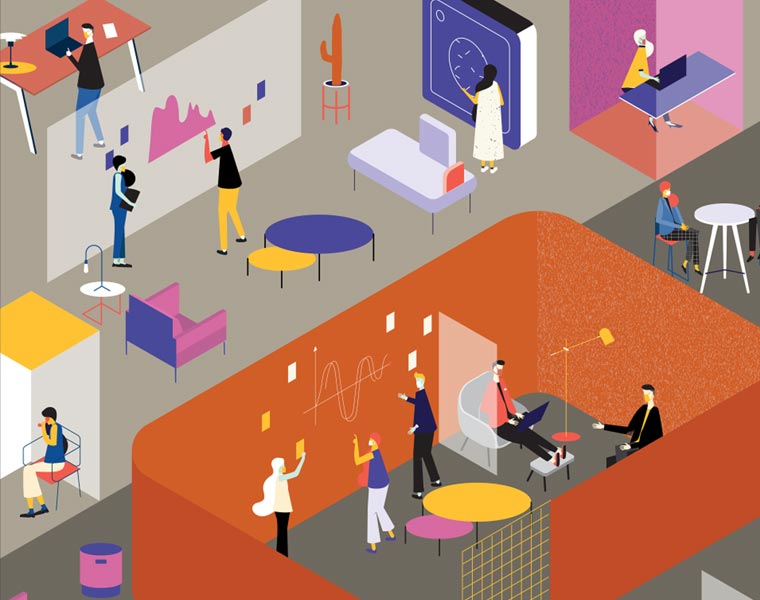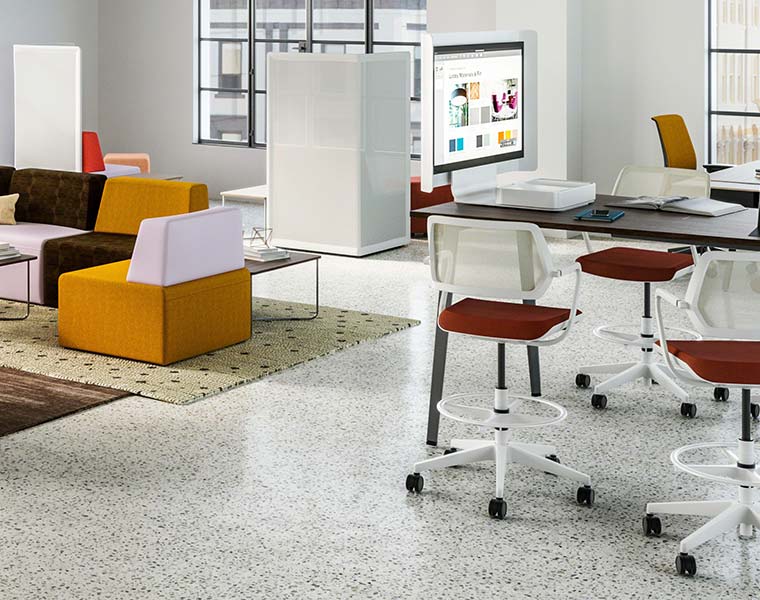You don’t need us to tell you that 2021 is going to be the year of evolution. Things are going to start looking a little different to how we once knew it. The world of work has changed but you can rest assured that we haven’t. We’re still here as your trusted source of knowledge, news and inspiration. With that in mind, we bring you your essential guide to the buzzwords of today and tomorrow.
Consider this your go-to glossary for the commercial jargon that will be writing the story of 2021. See it as a work-in-progress that you can bookmark to refer back to as the year develops and we update it with the latest industry insights. We’ve even organised the key phrases and buzzwords in alphabetical order to making finding what you need as fuss-free as possible.

Activity-based working (ABW)
Activity-based work is something we’ve discussed previously on the Penketh Interiors Knowledge Centre but a concept which is being brought to light with a fresh new focus of late. ABW describes an approach to working life whereby an employee has choice and control over where and how they work depending on the activity they are carrying out. Therefore an employee won’t complete tasks from one assigned workspace or desk as is traditionally expected but rather, move freely around the workspace (and beyond) to occupy the most suitable setting according to task and requirement.
Read more about activity-based work
Employee-led design
This describes an approach to office design and fit out which places staff perspective, requirement and preference at the forefront of any rationale around space configuration and resource. Employee-led design is intrinsically linked to attraction and retention and ensuring that as a business, you’re supplying your workforce with a culture and physical environment that makes them feel safe, engaged and productive.

Huddle spaces
A huddle space is a small, informal setting which provides a more intimate alternative to a traditional meeting room or collaboration area. Typically having a small footprint and being made up of adaptable, movable furniture, huddle spaces are perfect for impromptu idea-sharing, touchdown conversations or short term collaboration.
Click for more on the benefits of huddle spaces
Hybrid working
Hybrid working is a phrase which has reared most prolifically in response to the COVID-19 pandemic but something which many of the world’s more progressive companies had already been adopting. It encapsulates an approach to working life which welcomes a balance of remote (e.g. from home) working and office-based operations (e.g. in-person collaboration and meetings) – something which is predicted to become the norm for many businesses moving forward.

Hyper-collaboration
As we see a reduction in dedicated desk space, increased remote working and more geographical dispersion of teammates, experts are also predicting a heightened focus on making collaborative time count when it does happen – particularly in-person idea-sharing. This will lead to a generation of hyper-collaboration and more co-working across departments and workplace hierarchy than ever before.
Read more about the concept of hyper-collaboration
Inclusive office design
Inclusive space design is something which our experts predict will be hogging a lot of the limelight in the coming months and years as businesses become more attune to the requirements of an increasingly diverse workforce. Inclusive design is all about ensuring that a space – including the furniture and resource within it – takes into considerable various different personalities, physical abilities, mental health conditions and lifestyle factors such as race, gender, sexuality and religion. This then extends out of the physical environment to also encompass company culture, attitudes and behaviours.
Download our Inclusive Workplaces: The Future of Office Design & Culture report
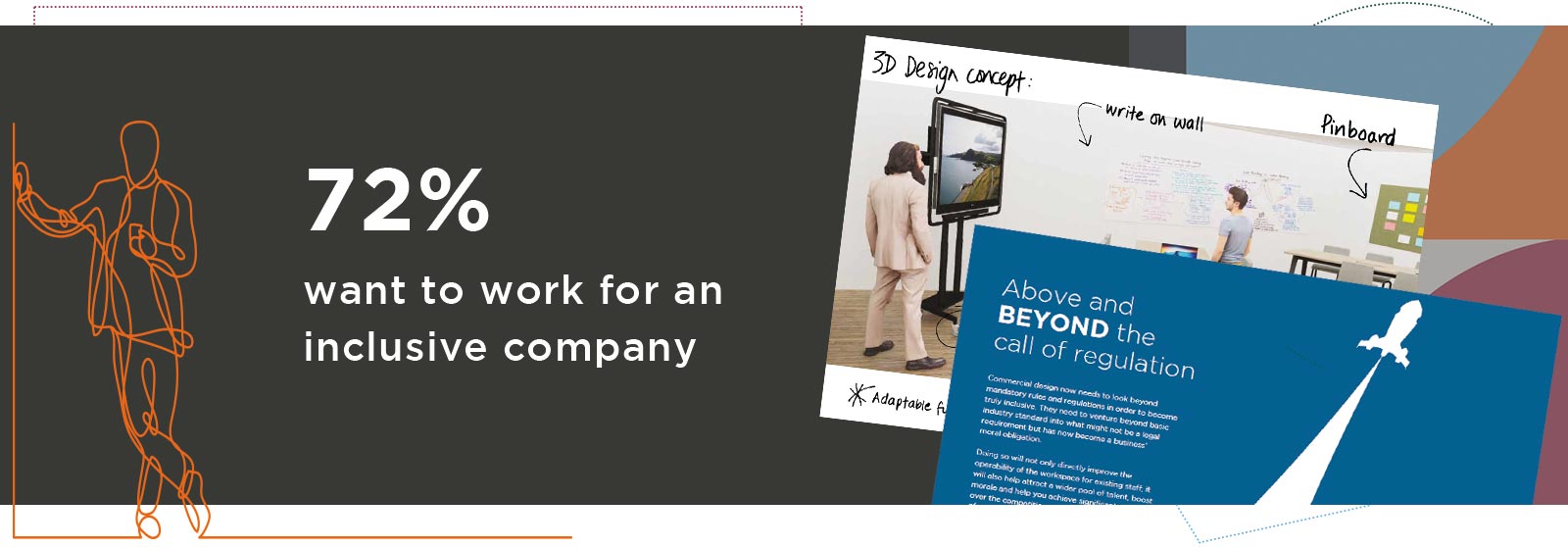
Pivot spaces
Very closely linked to neighbourhoods and microenvironments, pivot spaces describe specific zones or settings within the wider ecosystem of the workspace that can be easily adapted or reconfigured throughout the day. By morning it might be a meeting space connecting remote and resident staff via video conferencing tech; by afternoon it might be rearranged to become a semi-enclosed nook, shielding somebody looking for quiet, individual focus.
Presence disparity
As the opposite to the socialisation we discuss further down this page, presence disparity describes the feeling of experiencing a different version of the present moment due to feeling separated from it in some way. For example: this might be something home-workers would experience when on a video conference meeting with colleagues who are sitting together in the office. This physical distance means that the home-worker will be picking up sound and reading body language differently to those sharing an in-person experience.
Our advice on how office design can help prevent presence disparity
Resimercial office design
Again, we have touched on this previously on our Knowledge Centre as an ongoing design trend and aesthetic motif – something we expect to see sticking around for a long time yet. The term ‘resimercial’ combines the words ‘residential’ and ‘commercial’ to coin something which describes a look and feel which is a balance of soft, domestic design elements with more traditional corporate features. As the trend has developed, the ratio between the two seems to be leaning more generously towards the residential side.
Read more about resimercial design

Socialisation
By standard definition, this simply denotes the act of interacting and communicating with other human beings. Within the context of workplace design and company culture, it refers to the relationship-building and interaction between teams and individual colleagues. This is a particularly topical concept as an increasing portion of the world’s workforce spend more time working remotely, physically dispersing co-workers that would have otherwise been conversing face-to-face on a daily (or at least weekly) basis. Our experts suggest that video conferencing tech and well-considered collaboration spaces are the key to supporting socialisation amongst a nomadic workforce.
Click for more on how space design can support socialisation
Space division
This simply describes the segmentation of a space into various different settings or zones by means of a physical division such as a permanent wall or a portable whiteboard on castor wheels for more flexibility. This is a technique which was already being adopted in order to solve issues such as workplace acoustics and providing more privacy in open-plan spaces. However in more recent times, space division has become more of a necessity in response to pressing safety guidelines around infection control.
Alternative solutions to COVID-safe space division
