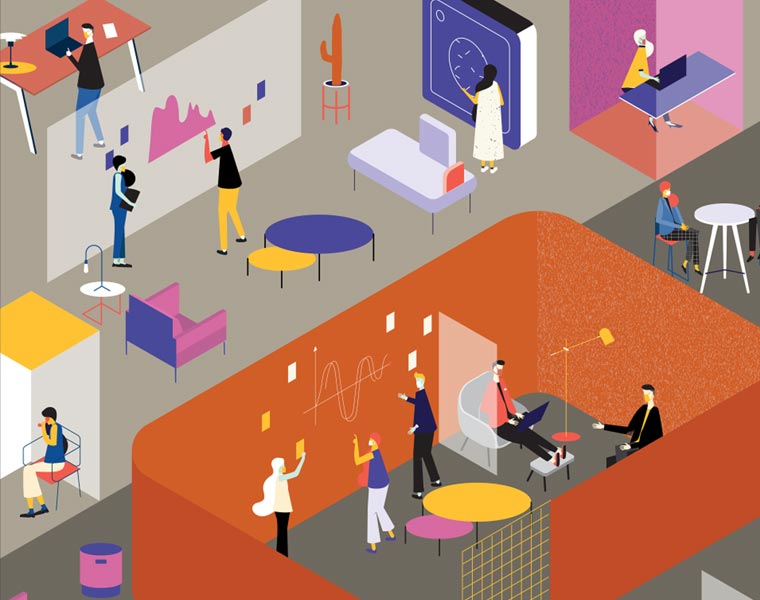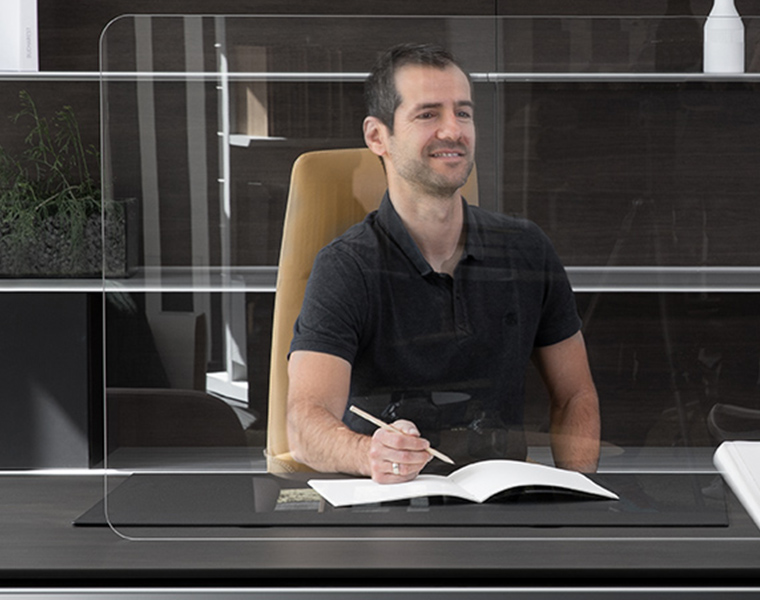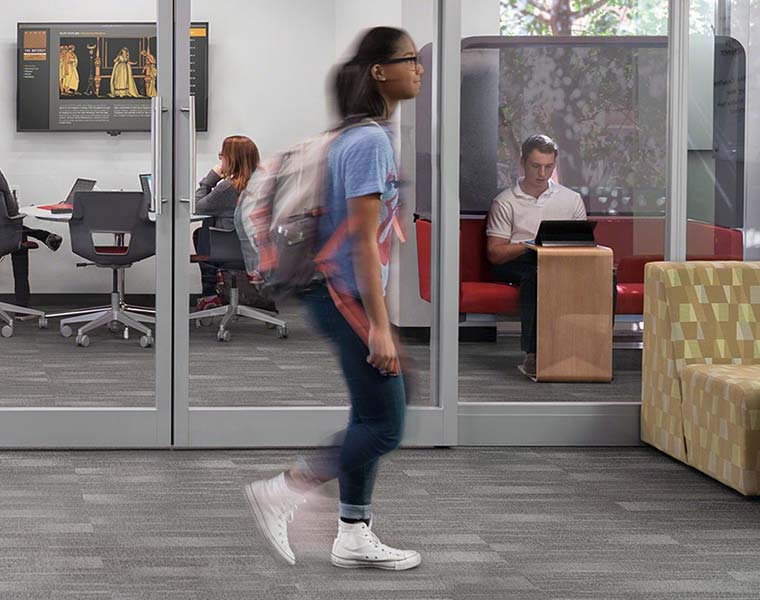As a North West Steelcase partner, Penketh Group has access to over $50million dollars’ worth of annual research into the evolution of the modern workplace. One of the most recent reports from the marketing-leading furniture company is the Navigating What’s Next: The Post-COVID Workplace guide, which explores what offices might look like in the post-pandemic world. As part of the paper, Steelcase introduce a threefold formula: Density, Geometry, Division.
Throughout the Navigating What’s Next guide, Steelcase refer to the Now, the Near and the Far. ‘Now’ encompasses all of the immediate adaptations that need to be made to a workplace in order for it to be deemed COVID-secure. ‘Near’ looks a little further ahead at the more comprehensive reconfiguring that will need to happen in the coming months in order for a workplace to continue to be safe and protect itself (and its occupants) moving forward.

‘Far’ looks towards the future at how business will have to innovate and evolve by learning from the lessons which the Coronavirus crisis taught us – how will the next generation want to work and how can we maintain communication and collaboration whilst supporting infection control?
For now, the future is but a distant mystery that people are just starting to speculate about. Will we need robots to clean our workstations more thoroughly? Will every manual movement be controlled by sensors? Will heatmap goggles be able to show us where workspaces need additional hygiene management? Will contact tracing be a vital instrument in the management of workspace occupancy?
In this article, we drill down into what defines Density, Geometry, Division and how these key principles can be applied to support the ‘Now’ and then eventually make a seamless transition into what is currently the ‘Near’.

Density
As the name suggests, this part of the formula relates to how densely populated a workspace is.
Pre-pandemic, workplaces of today were being designed to accommodate a constant flow of people, hot-deskers and clusters of collaborative activity, as well as shared spaces, social settings and communal breakout zones. The approach to office fit out and design was holistic, making the workplace feel like a home-from-home, with people spending more and more of their time there.
In the post-COVID workplace, the density of the space will now need to shift towards a reduced resident workforce, with less face-to-face collaboration and more staff working remotely. Lowering the population of people physically sharing the space will allow for the appropriate social distancing guidelines to be met and a reduced risk of contamination.

Geometry
This part of the formula relates to the physical configuration of the space and furniture arrangements.
Just last year we spoke about the idea of neighbourhoods and micro-environments, and how all of these zonal settings work both independently and in cohesion to create a multifunctional, inclusive ecosystem. In a post-pandemic world, however, this approach to workplace design will need to step back (at least temporarily) to make way for more structured spaces which adhere to specific safety guidelines.
The Geometry principle dictates how the space will be laid out and therefore how staff will be seated (or located) within it. Hyper-collaboration in its physical form will need to be put on hold as employees respect the distancing guidelines, avoid shared workspaces as much as possible and potentially lean on more traditional workspace ownership for the time being.

Division
Division refers to the barriers and separation that are now required to put distance between staff.
It doesn’t seem like two minutes since we were writing about the decline of dedicated desks and the rise of agile, activity-based working. Then in comes Coronavirus with a curveball of consequences which look likely to cause a renaissance of assigned seating and divided space over the open-plan working we had recently become so accustomed to.
Government guidelines call for a 2-metre distance between employees at all times, with clear markings of social distance. Again, this doesn’t come easily to workspaces which had been designed to support nomadic working, high mobility and shared spaces. Now, physical barriers will need to be placed between staff in the form of screens, shields and sneeze guards to ensure safe distancing and limit the spread of germs – not just Coronavirus, but infections of the future too.

What does it all mean for workspaces of the Now and the Near?
When it comes to dealing with the present moment and retrofitting to respond to the Now, the Density, Geometry, Division formula encourages the following solutions:
- Bringing staff back into the workplace in waves and potentially controlling the population density in the space by rotating those who are resident and those working remotely. This might even become a permanent fixture for businesses open to new forms of flexibility.
- Removing chairs and other pieces of furniture in order for the space to become more open and spread out. This would then also allow for the regulation 2-metre social distancing space to be kept between employees.
- Reconfiguring and rearranging the workspace so that staff can work back-to-back or side-by-side, rather than face-to-face or in clusters.
- Outdoor workspaces or video meetings wherever possible to support limited physical contact.
- Screens and sneeze guards being used in workspaces and reception areas to aid infection control.

The Near is still a work in progress but so far, we’re expecting:
- Increased investment into video technology and remote collaboration software to support the distributed workforce and avoid issues like presence disparity – the issue of employees experiencing the present moment differently through being geographically and physically disconnected.
- More consideration for outdoor workspaces to facilitate those who wish to reap the benefits of stepping out of the indoor environment.
- More stringent measures towards improving indoor air quality.
If you would like to speak to one of our workspace experts about sneeze guards and protective screens for your workplace, please don’t hesitate to get in touch.



