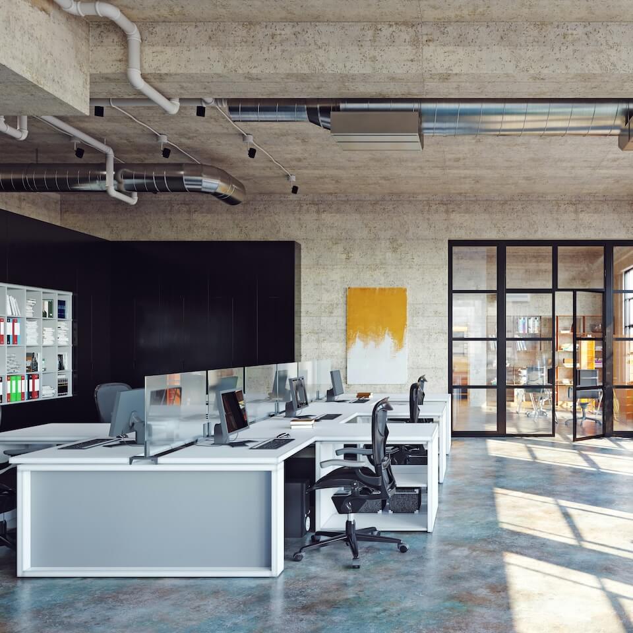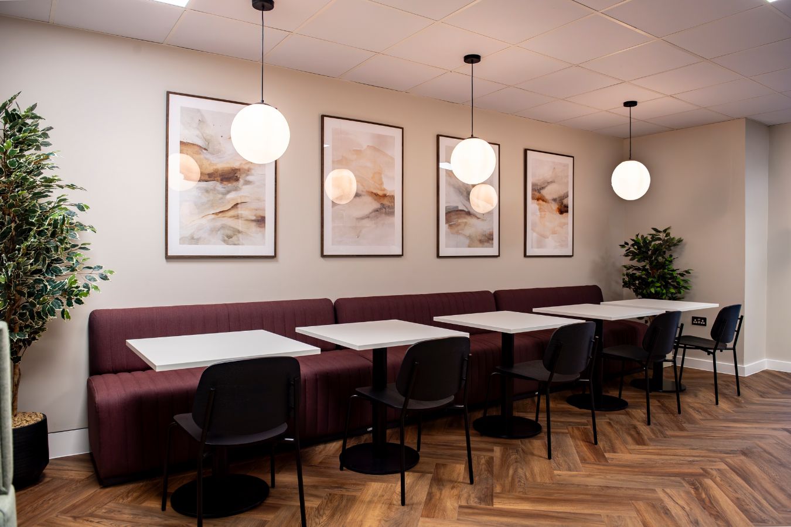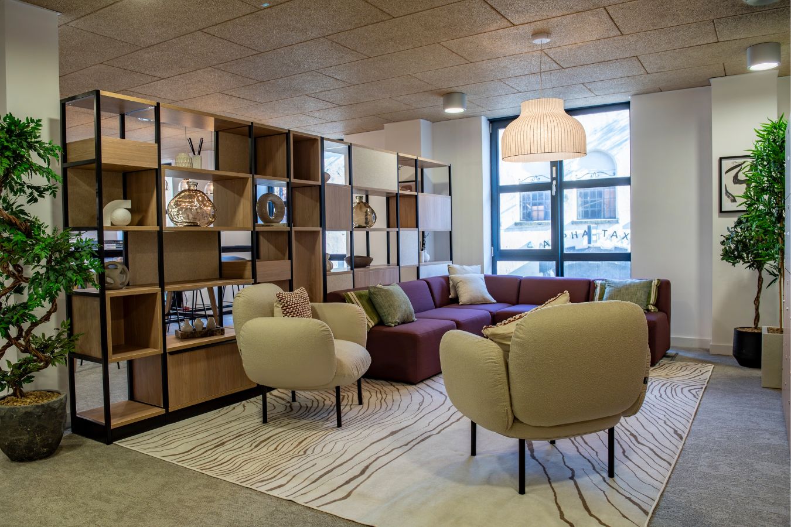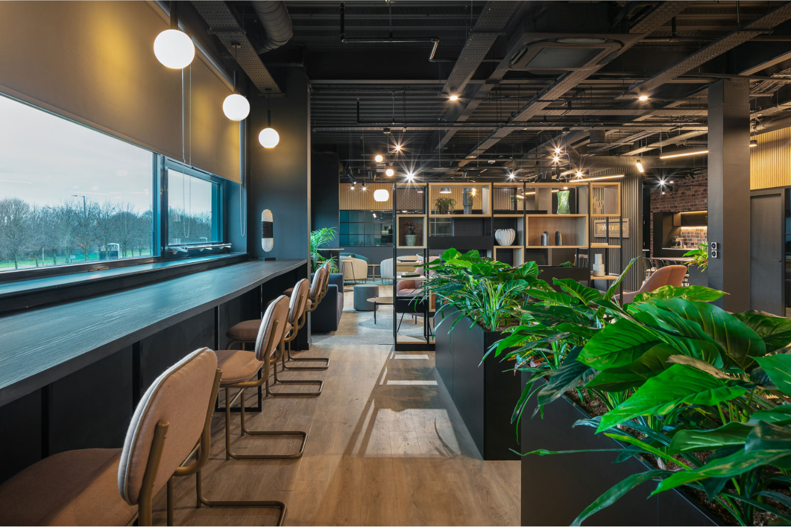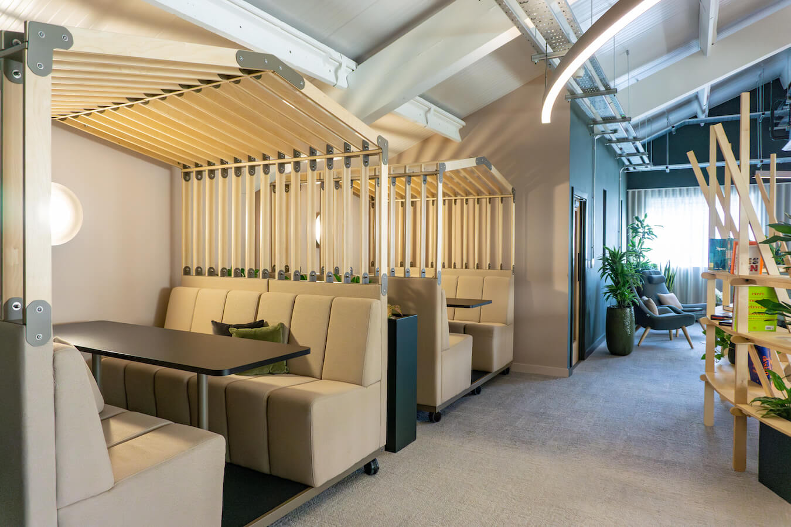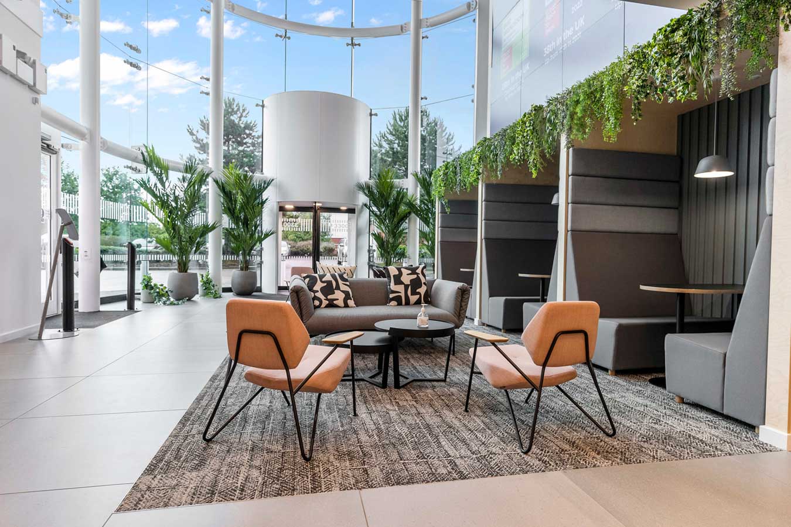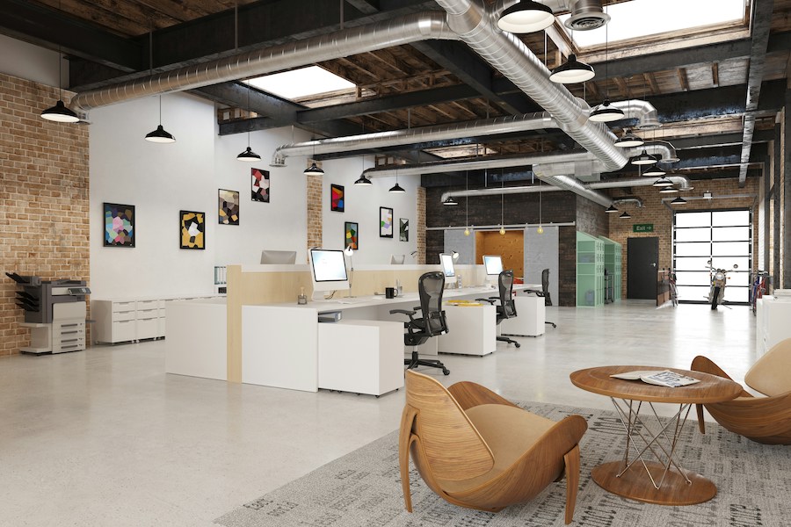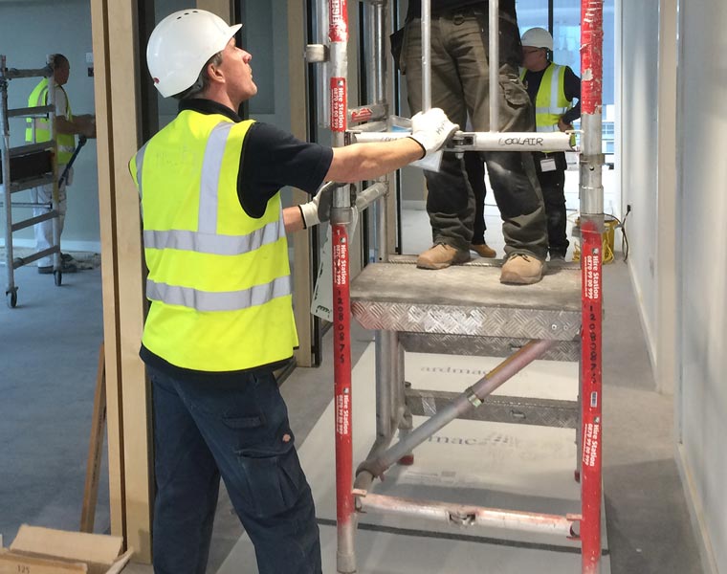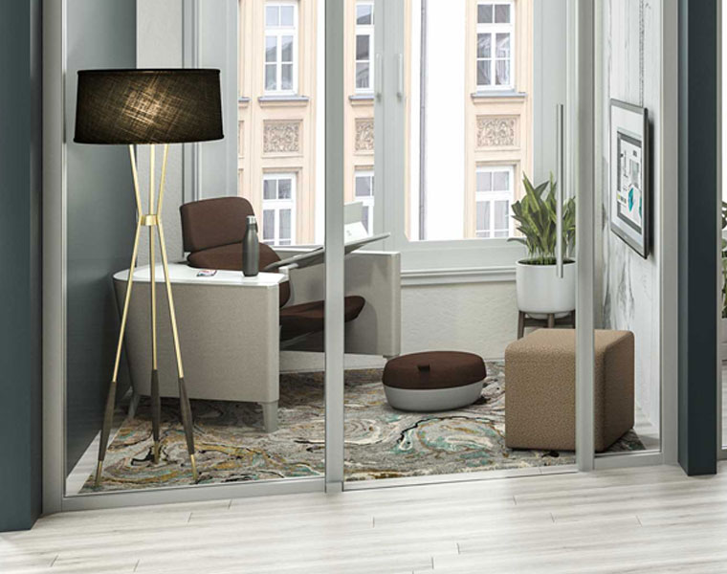If you’re a business owner or a commercial landlord, you might be feeling dissatisfied with your workspace. This could be for a number of reasons, including how the space functions (how it’s used) and how the space looks (the overall aesthetic).
What you may not be sure about is how to move forward. You know you need to transform your workspace but you don’t know how to go about it. That’s where we come in and a great place to start is by getting you familiar with the correct commercial design lingo.
Whether you’re revamping a large CEO office or a small tea station, fit out (i.e., how the space is furnished and equipped) is key. That’s why it’s so important to take a strategic approach when designing and fitting out every space and setting in your wider workspace.
In this blog post, we explore the topic of office fit out — what it means, what it involves and a rough idea of how much you can expect to pay for this type of project.
What does ‘office fit out’ mean?
An office fit out is all about transforming an empty space into somewhere people can actually work effectively, feel comfortable, and feel a sense of belonging.
It requires a clever combination of smart office design language, strategic construction and considered technology to shape an environment that works for both the business and the people in it.
As the workforce continues to diversify and evolve, more and more companies are paying attention to how their office spaces are set up. Business owners and landlords are ensuring that these spaces are changing and adapting to truly support the way users want to work, now and in the future.
That’s why, as an office fit out company, we encourage the idea of involving employees in the office refurb or design process. That way, you can really hear what they need from a workspace and meet those requirements more successfully.
Different types of office fit out
There are three main categories or phases of office fit out to consider:
- Shell & Core
- Cat A
- Cat B
We go into detail about the difference between Shell & Core, Cat A and Cat B fit out in another blog post but here’s a speedy summary:
Shell & Core
Shell and Core is the most self-explanatory part of the office fit out process, as it literally describes the point at which the interior space is nothing but a shell.
The core foundations have been put into place after the completion of the Shell and Core stage, but the space is then just a blank canvas for the next steps to take place.
Cat A
Cat A fit out creates a basic level of finish in which the blank canvas has been tailored to your bespoke requirements and the initial design concepts can start to take shape.
This element of office fit out work usually includes structural things like raised floors, suspended ceilings and partition walls but also mechanical and engineering installation work.
Cat B
Cat B fit out is where a design really starts to look polished as branding, colour, flooring, specialist lighting and wall coverings come into play.
It doesn’t just cover the visual elements, though, it also involves processes such as the installation of office furniture, kitchens, bathrooms and any AV and office tech.
Standard office fit out process
Understanding the fit out process will help you plan your workspace transformation and be more aware of where your budget is being spent. Here’s what a typical office fit out goes but keep in mind that this can vary from business to business or project to project:
- Briefing and consultation: Defining objectives, requirements, and pain points that will influence and drive the project.
- Space planning and design: Creating layouts and designs that align with the brief while addressing unique workplace issues that your business needs solving.
- Detailed specification: Developing documentation covering all elements of the fit out, from construction details to furniture and fabrics.
- Procurement and contracting: Selecting suppliers and contractors to deliver the project.
- Construction and installation: The physical transformation of the space, including building works, mechanical and electrical installations and finishes.
- Furniture, fixtures, tech: Installation of all the elements that make the space functional and operational.
- Snagging: Ensuring the space is ready for use and addressing any issues that arise post-completion.
How much does a workplace fit out cost?
With so many different levels of office design and furnishing to consider, you might be wondering how much a project like this costs. Unfortunately, there isn’t one cookie-cutter answer because the required budget will vary depending on things like:
- Geographical location
- The fit out company you use
- Size of the space
- Brands and manufacturers
- Level of refurbishment
- Number of staff
- Types of work settings
- Technology specification
However, we estimate that office fit outs in the UK will probably cost between £40-£300 per square foot, depending on the specific variables of the project.
Read more: How to set a budget for an office design project >>
Penketh Interiors office fit out case study: Ombudsman Services
We completed an office fit out project for Ombudsman Services at the company’s Warrington-based office. The main goal of the space transformation was to encourage staff back to the workplace post-pandemic by reframing employee wellbeing and engagement with a fresh, modern perspective.
Employee wellness and staff relationships are key to the Ombudsman ethos and the client wanted this to be communicated through a human-centric design scheme.
The fit out also needed to be built around Ombudsman’s four cornerstones – Balance, Empathy, Courage, and Openness – to foster an environment that supports employees physically and emotionally.
We fulfilled the brief by:
- Creating a sense of transparency and openness in how the space flows to mirror the client’s cultural values.
- A bespoke bar and gym room, both designed to support employee health and wellbeing and improve work-life balance.
- Enhancing functionality and visual interest by dividing the open-plan workspace into a number of different settings.
- Neutral upholstery in many of the spaces for a soft and welcoming feel.
- Washed timbers and concrete LVT to create a biophilic finish.
- A business lounge that provides highly tech-integrated areas alongside more casual, low-tech spaces.
Partnering with a professional office fit out company will help make the project as cost-efficient and seamless as possible. It will also help ensure your business remains operational during the fit out, or at least with minimum disruption.
Are you looking for an office fit out company in the North West? Check out our recent projects or get in touch to learn more about how we can help.
