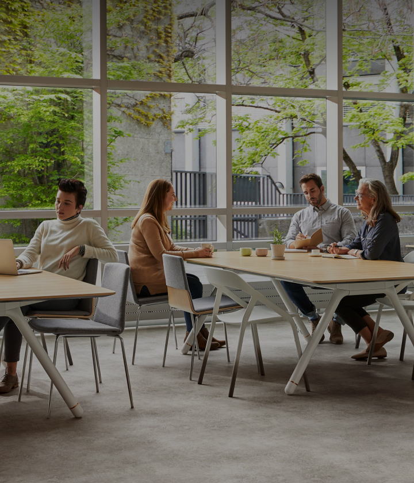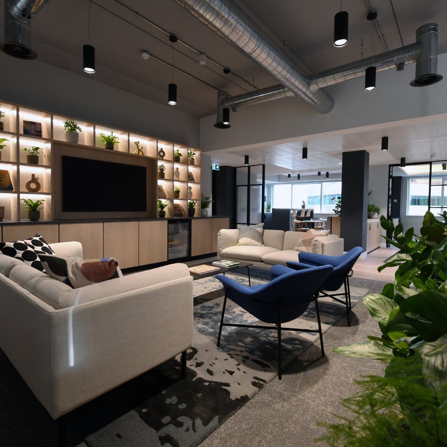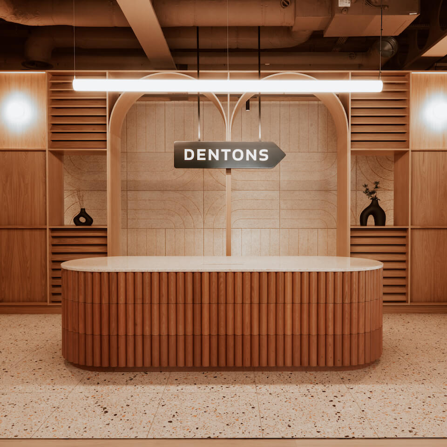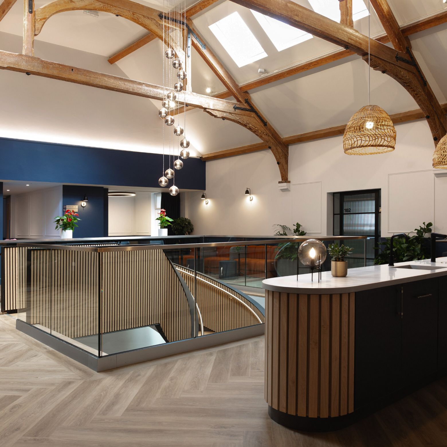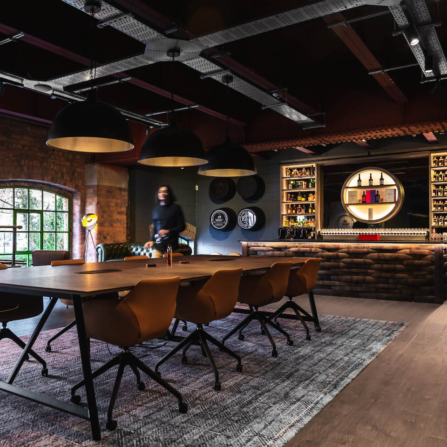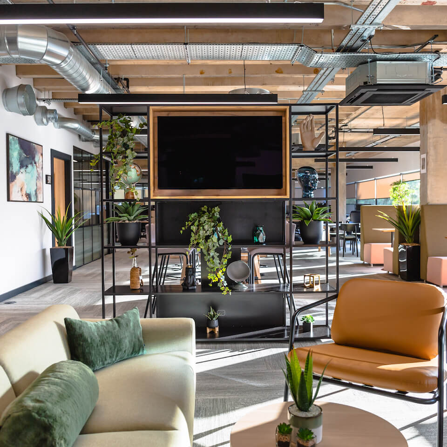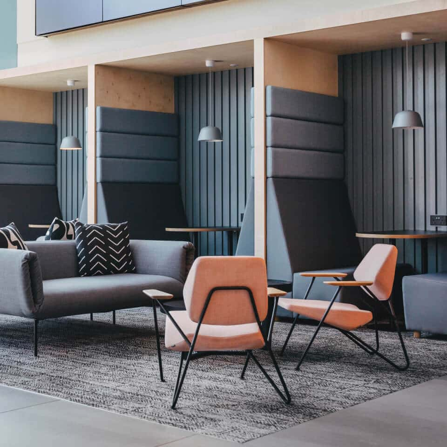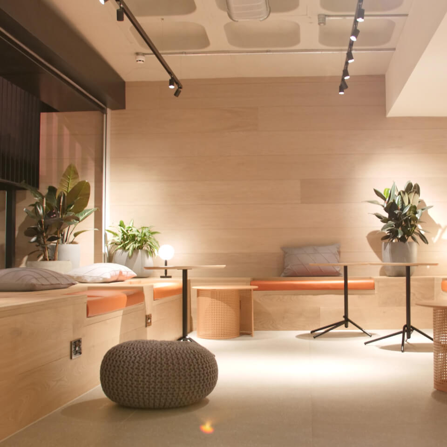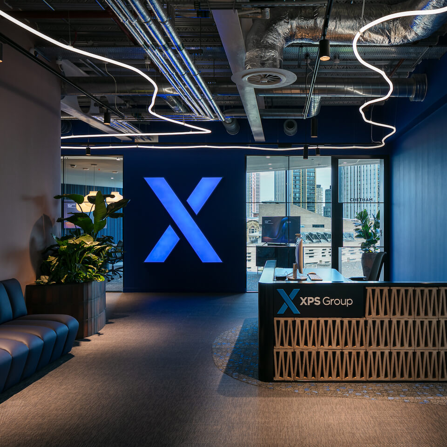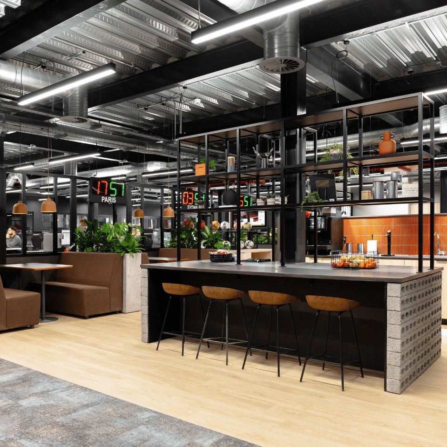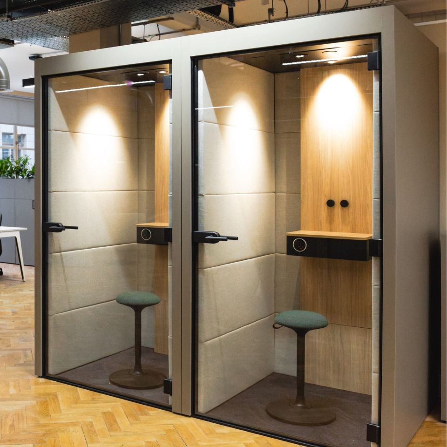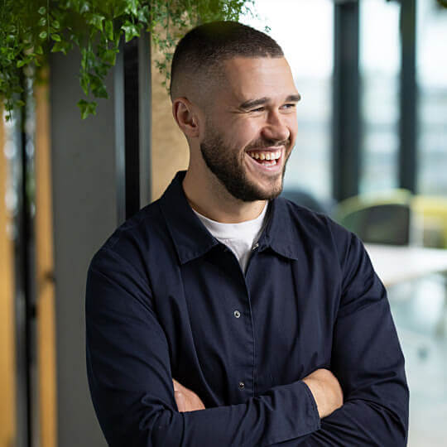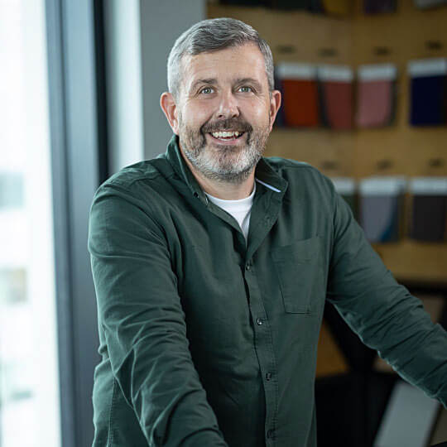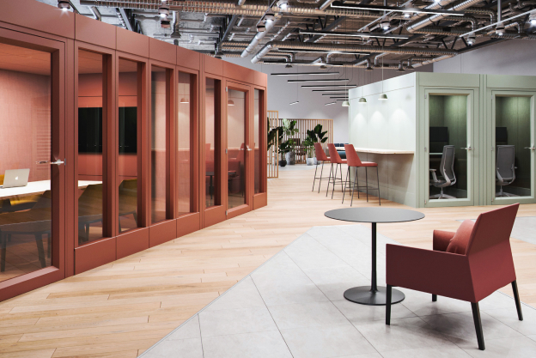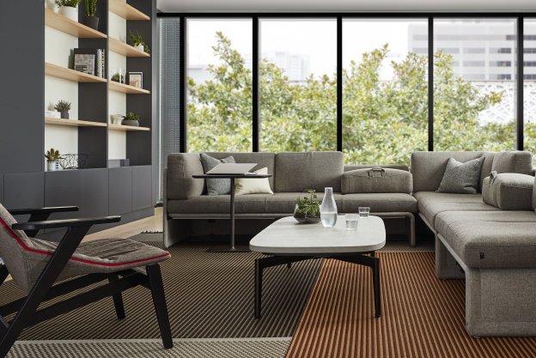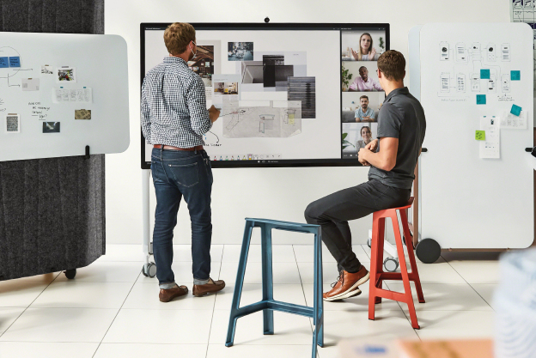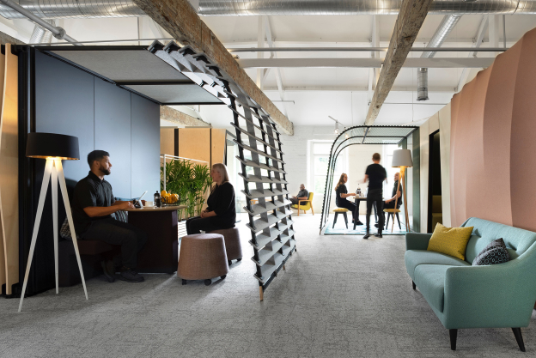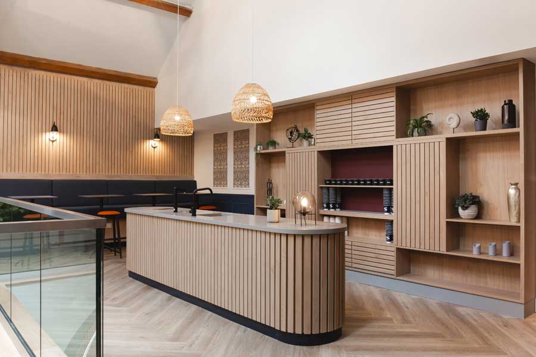Transform your workspace with a bespoke office design solution. At Penketh Interiors, we’ve been designing offices for over 40 years in Manchester, Liverpool and throughout the North West, with our a team of designers, space-strategists and product experts. Our creative, integrated approach to commercial office design combines style with functionality to create environments where your people are happy, motivated, and comfortable sharing ideas when collaborating with colleagues.
Beginning a commercial interior design project creates the opportunity to modernise the look and feel of your workspace while re-engineering its purpose and functionality – with the demand on office spaces shifting towards more flexible and hybrid working, now is the perfect time to begin your project. A carefully considered office design scheme will support growth, accommodate next-generation technology, and communicate your brand and culture.
