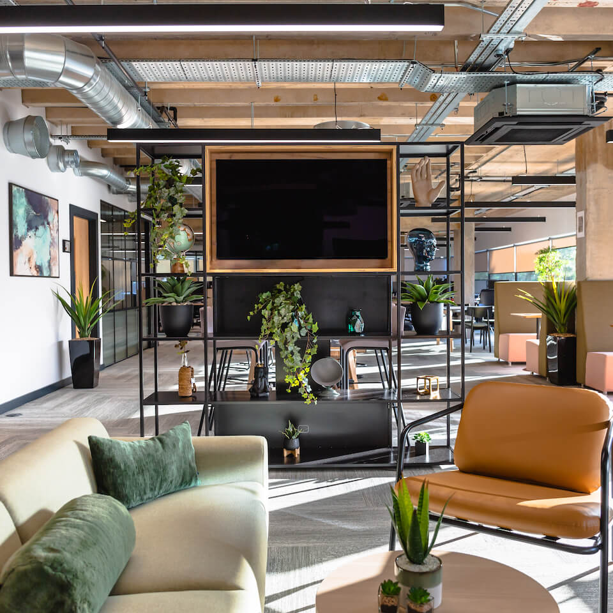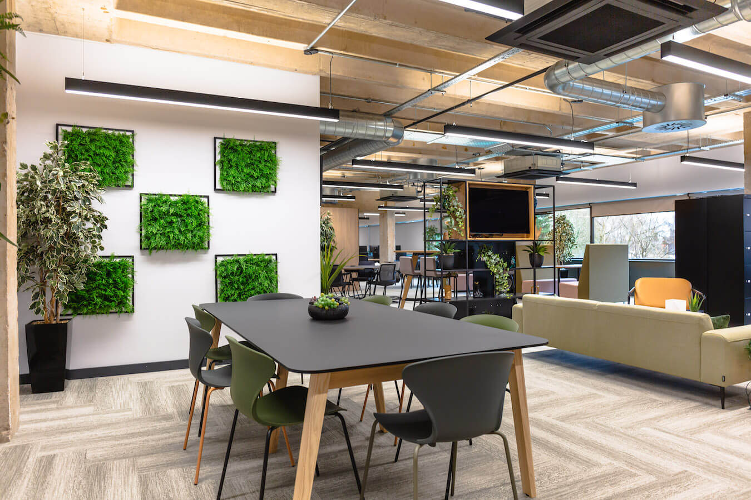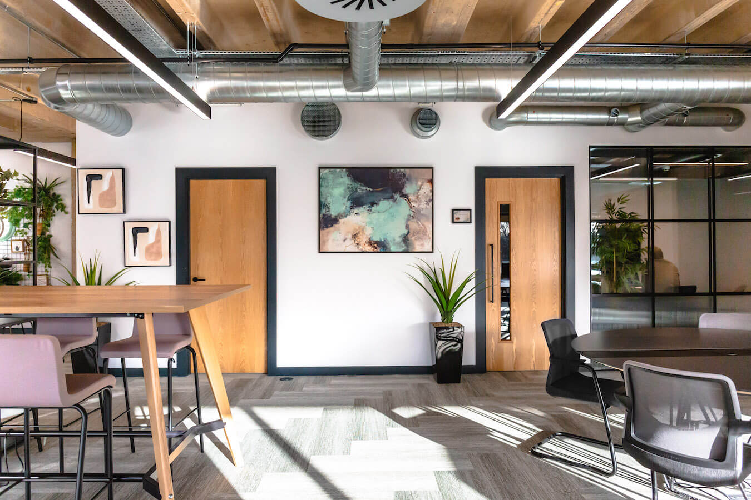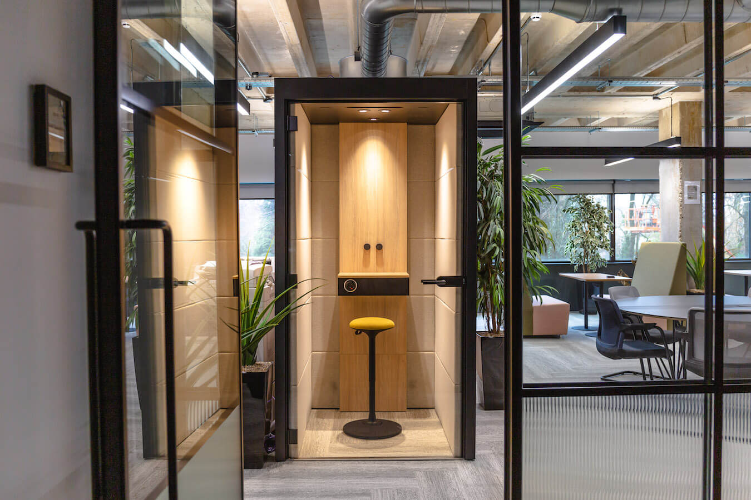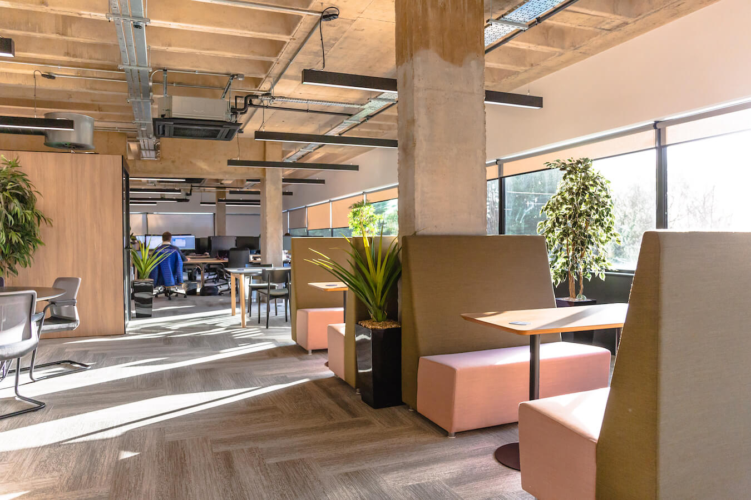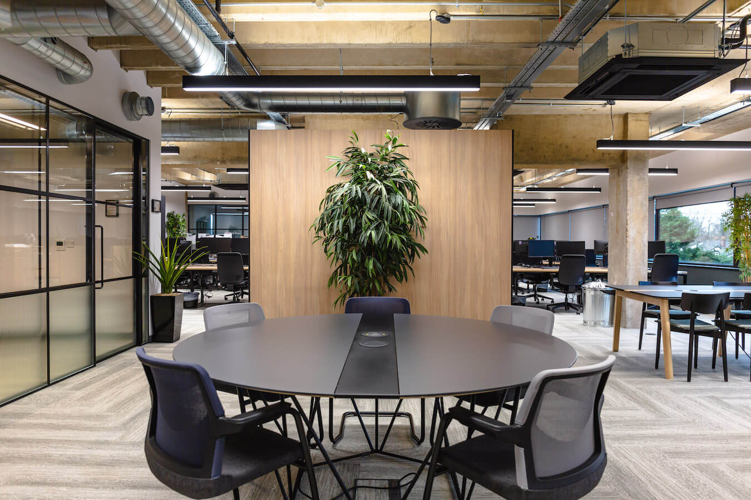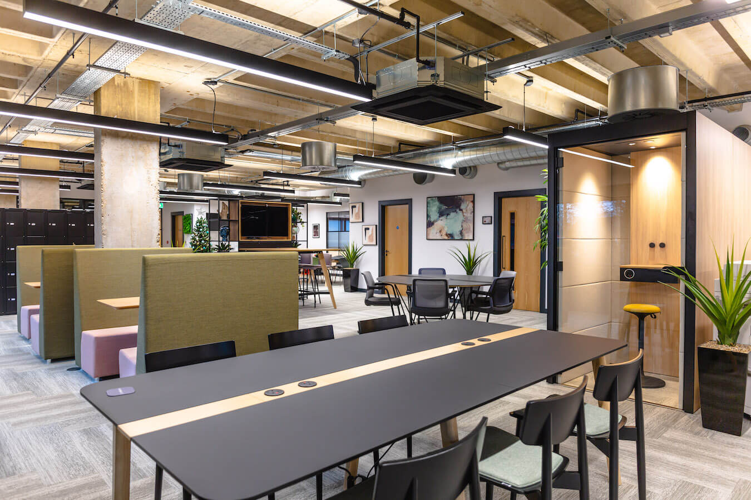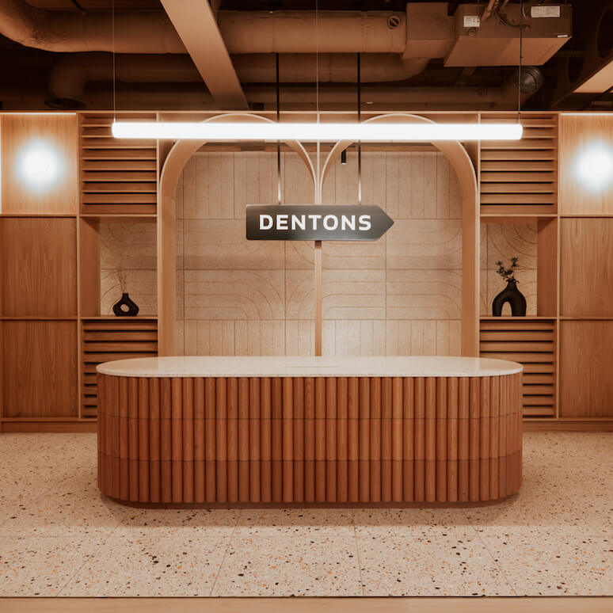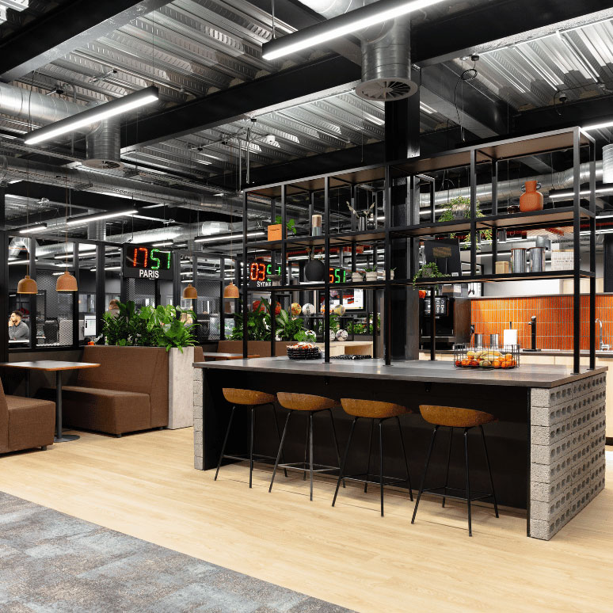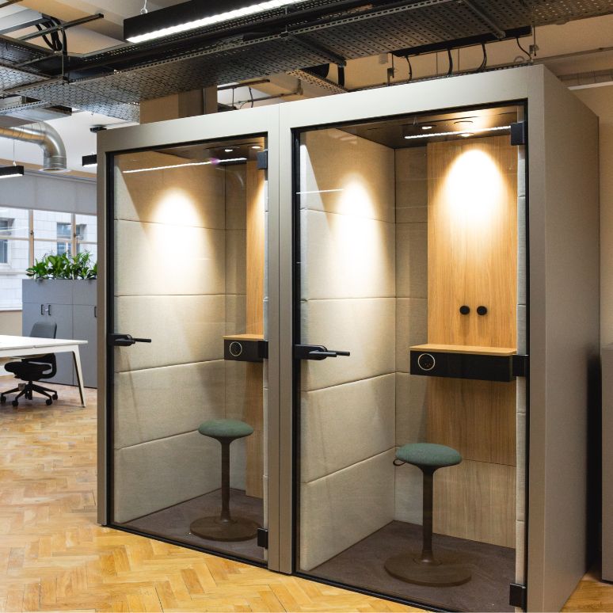We were recently selected as the furniture consultancy and refurbishment partner for AA Projects, a community of construction consultants specialising in all aspects of the built environment. The Penketh Group team worked alongside the client’s existing fit out team to create a high-performance hybrid workspace that maximised functionality whilst downsizing.
Interiors
The demands of commercial interiors have evolved radically in recent years and as a result, approaches to office design have had to adapt, modernise, and cater for hybrid and dispersed teams. We stay at the forefront of these innovations, to provide organisations with transformative office interior solutions in Manchester, Liverpool and across the North-West.
Technology
Technology has transformed how we work. Many organisations are moving away from traditional business and office models, embracing change and reinvigorating working practices with smart office solutions. Penketh Group partners with leading brands to bring you the most innovative workplace technology advancements, helping your office collaborate, create, share information quickly and achieve your goals.
Technology solutions
Technology for spaces
Project type
Refurbishment & Interiors
Date
December 2022
Sector
Commercial
Project size
5000 sq. ft.
Close
“We approached the Penketh Group team when looking for a company that could help us transform our empty space into a modern, hybrid environment that would be a place that our employees want to come and work. Darren, Martin and the interiors team were excellent in recommending settings, furniture and technology that would help us achieve our ambitions for the space. The result – a functional and supportive environment that has been finished beautifully. We're excited to embrace new ways of working in a workspace that feels truly 'us'.”
Chantel Costain, AA Projects
Combining look, feel and functionality for a hybrid team
AA Projects came to us with an exciting blank canvas. They were looking to downsize their office into a first-floor office that needed careful configuration and a design scheme that would put their stamp on the space. Priorities for the project were to facilitate hybrid working and to create functional meeting spaces, modern boardrooms and a range of breakout spaces.
Furniture we specified for the space, in response to the client’s existing workplace issues and briefed requirements, included:
- Desks banks for resident workers
- Soft seating areas for breakout sessions, casual collaboration and touchdown work
- Phone booths for added privacy and focus
- Multi-purpose space dividers which also function as added storage and technology mounts
- Tech-integrated boardroom tables
- Ergonomic desk seating
For the look and feel, we worked with the client to create an industrial aesthetic that compliments the history and original features of the building, while also paying homage to Manchester’s industrial heritage. The design scheme incorporates exposed metal beams, exposed concrete, black accents and a palette of muted tones.
During the planning and concepting phases of the project, the client came into our Manchester showroom to explore our Fabrics & Finishes library with our Accountant Manager, Darren and Interior Designer, Georgie. This is a great way for the client to see how the design scheme could come to life beyond renders, digital mood boards and 2D plans.
We juxtaposed the urban, industrial elements with a selection of indoor greenery to bring the outdoors in and capitalise on the benefits of biophilia. This is particularly prevalent in the brand-new kitchen space we created for the client, which features a contemporary living wall, indoor plants and green accent furniture to enhance the organic motifs.
Workplace tech to support hybrid collaboration
As part of the project, our Technology Specialist, Martin Taylor also worked with the client to update and improve their workplace tech portfolio. The client was keen to focus on how the space could better support wireless communications and video conferencing—an integral part of any wider hybrid office design scheme.
The brief specifics included wireless screen-sharing on large displays in general meeting spaces and more functional BYOD (bring your own device) workspaces. The client also wanted to be able to wirelessly take over room cameras, speakers and microphones in order to host more efficient Teams calls.
Our solution involved the installation of hardware and equipment where no cables were obstructing, causing a safety risk or hindering the design aesthetic. We also installed wide-angle, 180 cameras in some of the smaller settings to optimise limited space and maximise how many people could use the space at once.
We also installed digital signage in the reception space for customers and staff. This comprised of a welcome screen designed to display important company information through RSS, news feeds, images and videos, etc. This can be controlled and updated via the company wireless network, making the client’s workplace tech far more agile, versatile and streamline.
Interactive whiteboards and SMART touchscreens were also part of the client’s tech portfolio refresh to support new ways of working and agile collaboration.
Send a message.
Please complete the form below and a member of our team will be in touch shortly
