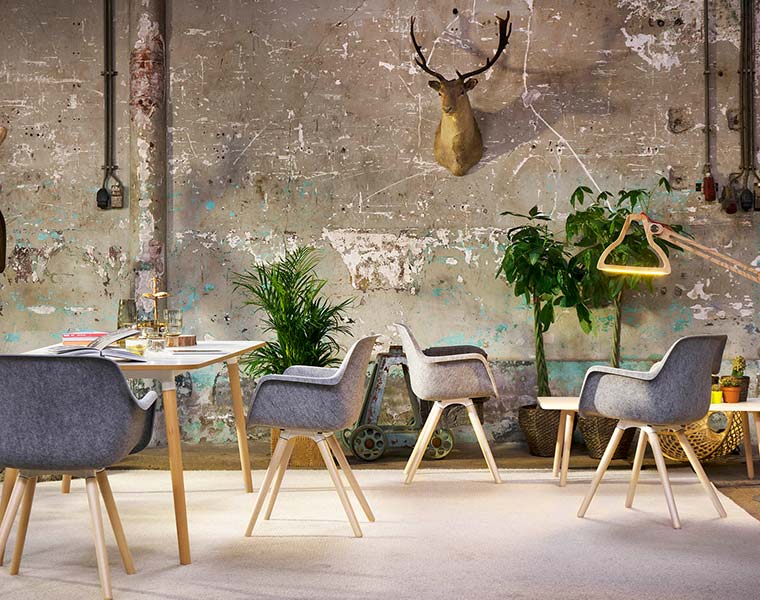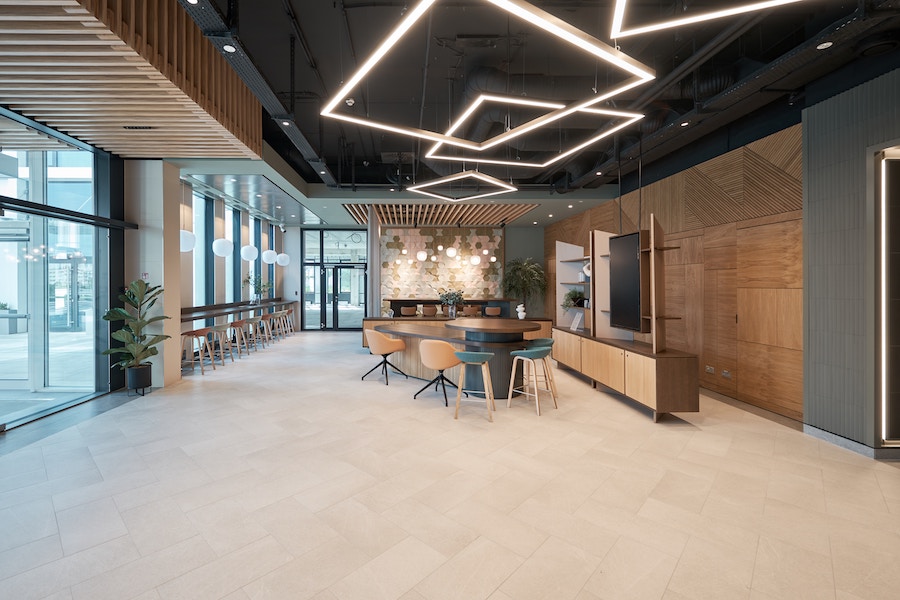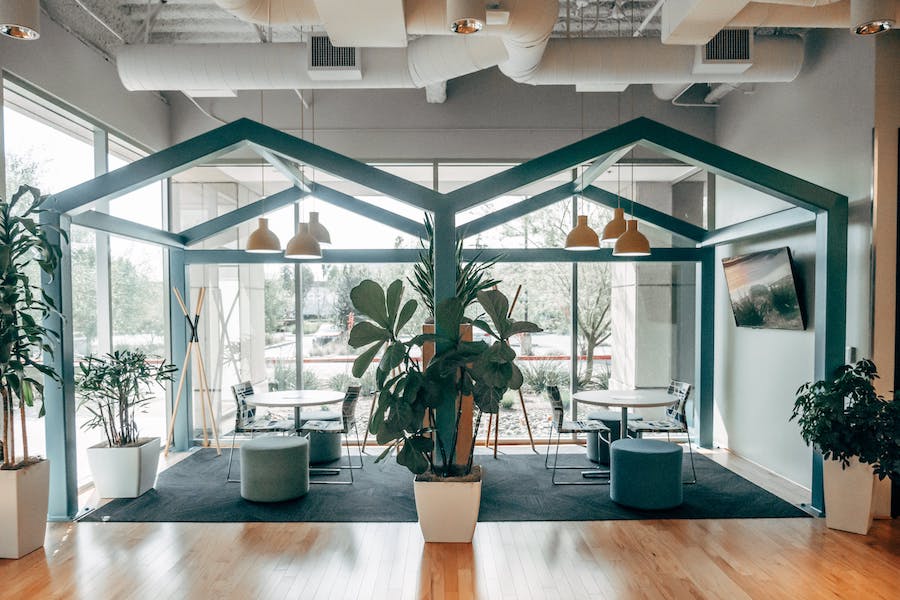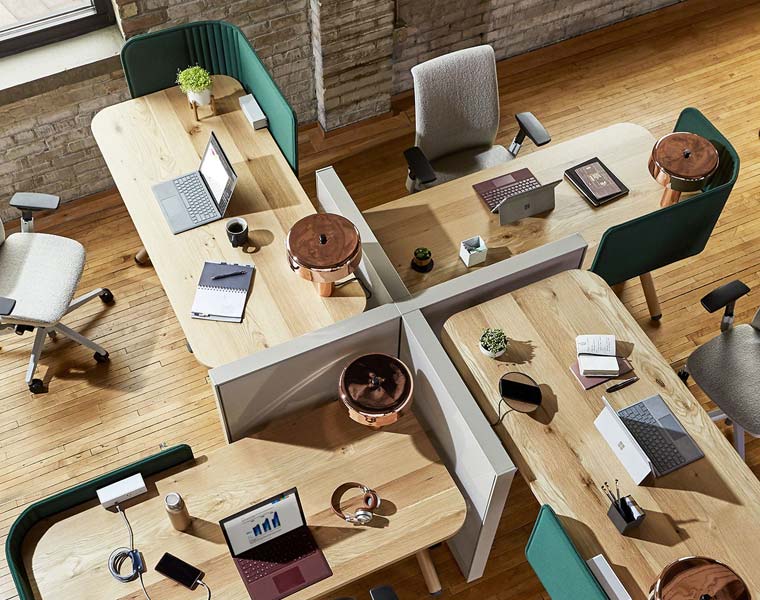When managed well, an office refurbishment can completely transform your business and the staff who work in it. In order to ensure a streamlined and successful process, we recommend following five key pieces of advice. In no particular order:
- Research office refurbishment companies near you
- Take employees’ needs into account
- Never choose style over substance
- Identify and address specific workplace issues
- Consider your budget carefully
In this article, we’ll explore all of these in more detail so you can approach your next workplace transformation in the best way possible.
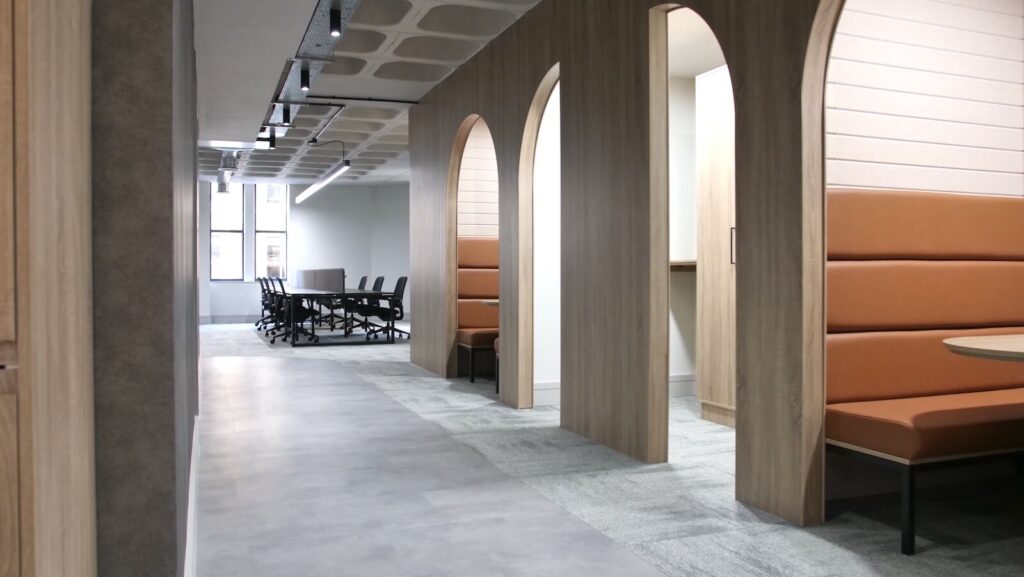
1. Partner with an office refurbishment company in your area
Compliance
Not only will an office design and fit out expert be equipped with the skills and experience you likely don’t have and offer insight into industry trends, but they will also be able to ensure that your business remains Health & Safety compliant throughout the entire process.
Communication
Another fantastic advantage that comes with enlisting the skills of a professional is that they will be able to act as a single point of contact. This means you won’t have to deal with the time-consuming hassle that comes with managing a network of sub-contractors.
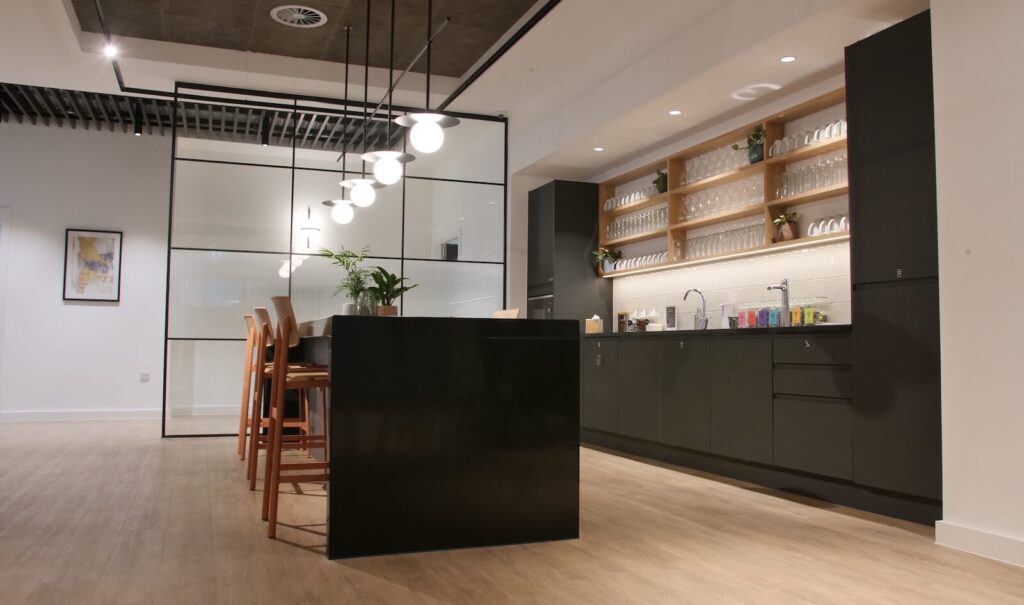
Design strategy
Although you will undoubtedly have some clear ideas about how you want your workspace to look and feel, working with an office interior design expert will help make sure you are making informed decisions that aren’t based purely on aesthetics.
Budgets and business-as-usual
They will also be well-versed in budget handling and time management, which are both crucial to the success of any refurb project – especially if you’re trying to do your office refurbishment on a budget.
An office refurbishment company will help you guarantee minimal disruption to the continued running of your business while the project is underway too.
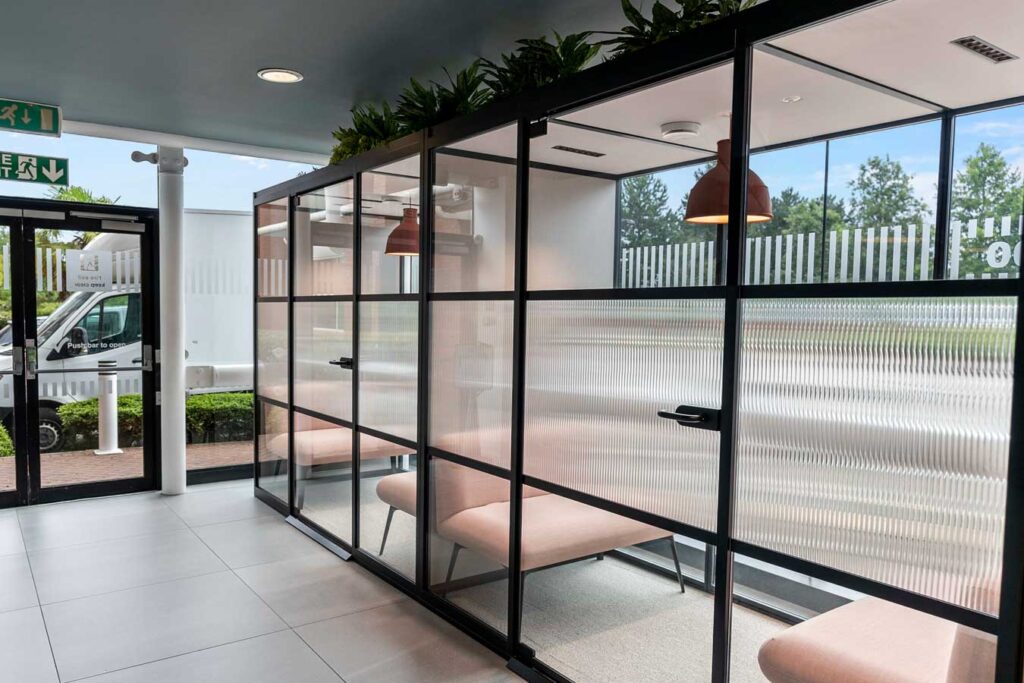
2. Take employees’ needs into account
The most successful office refurbishment projects are those that put the space users at the heart of their approach.
Historically, office workers had to make furniture and the space itself work for them. These days, design now caters—or should cater—to them, focusing on optimising operability, mobility, and improved workplace wellbeing through strategic design and fit out.
Staff who are happy and comfortable in their working environment are the ones you’re most likely to retain and get the most out of. This is why it’s so important to ask employees what is most important to them right now and then consider the benefits of actually including staff in the office refurb process.

3. Never choose style over substance
When embarking on an office refurbishment project, it can be easy to let excitement take over and make design decisions that lean towards style more than substance or fun over function.
With so much creativity and innovation in the workspace design industry these days, it is sometimes difficult to tell when quirky office design becomes nothing more than a gimmick, for example. Or, when a trend-led aesthetic is taking president over key workplace issue solutions.
However, in order to maximise the results of the project and to prevent wasting valuable money and space, it’s essential to strike the right balance between style and substance. Sure, your working environment needs to look and feel great but it has to be practical too.
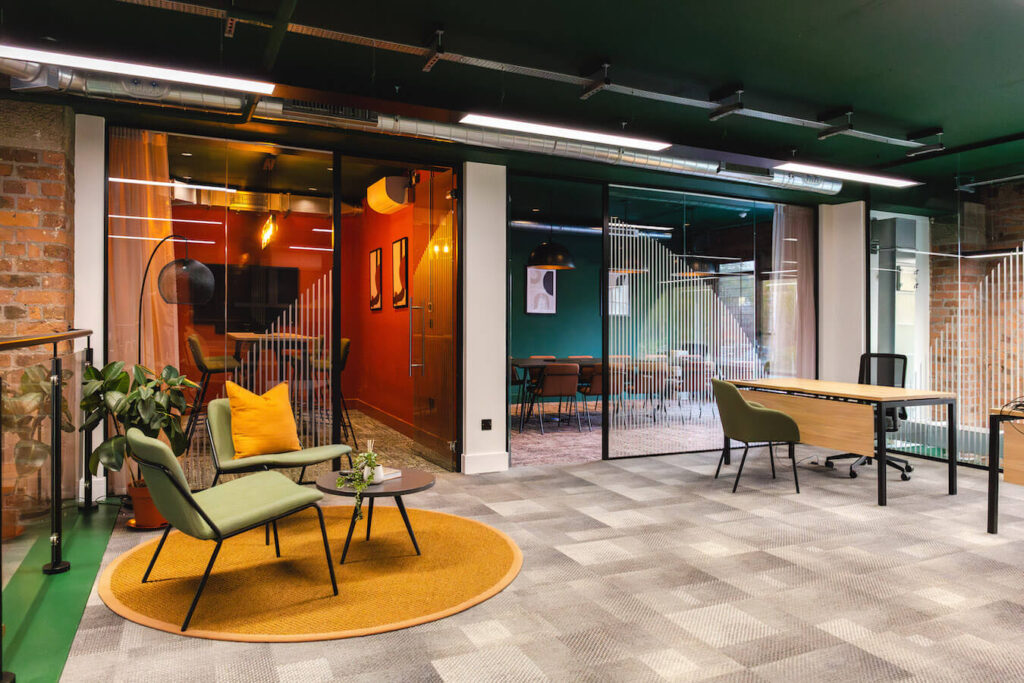
Set clear aims and objectives
The best way to ensure the project will be practical and functional as well as meeting your desired aesthetic is to set clear aims and objectives from the very beginning.
When you know what you need from your workspace and you can identify these elements in some order of importance, it’s easier to see where your priorities need to be focused.
4. Identify and address specific workplace issues
As we mentioned above, when designing your new workspace, you need to ensure that the configuration and products chosen all serve a practical purpose. This might be to encourage collaboration, facilitate more social interaction, provide more privacy, or deliver acoustic solutions where noise levels are a problem.
When a client comes to us wanting to transform their workspace, we have numerous meetings and sometimes even carry out workshops and surveys in order to establish their unique issues and requirements. Doing this enables us to evaluate the current space and then figure out how we can combat problems through strategic design and product decision-making.
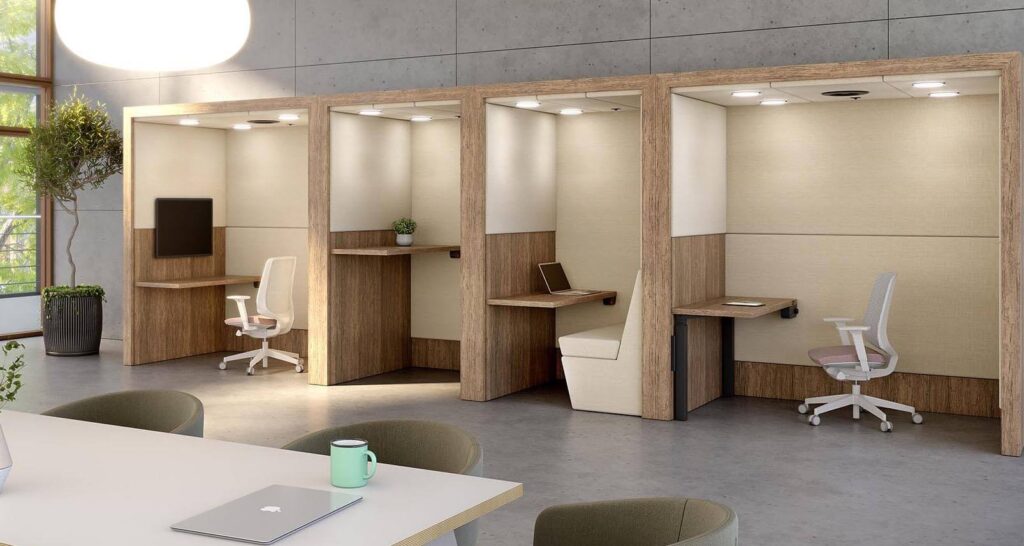
However, if you choose to set out your objectives without the help of a professional, here are some quick questions to get your creative juices flowing:
- Does your workspace provide enough privacy for individual focus work?
- Are there enough collaborative work areas?
- Would acoustic office solutions improve communication and concentration?
- Are your brand values and messages being communicated effectively?
- Do your staff have access to the technological resources they need to share ideas and information efficiently?
- Is your workspace designed with physical health and mental wellbeing in mind?
5. Consider your budget carefully
Whether you decide to work with a professional interior designer or not, it’s paramount that you set out realistic financial guidelines and stick to them meticulously.
You neither want to end up spending too little and being left disappointed with your new workspace, nor spending too much and leaving your business out of pocket.
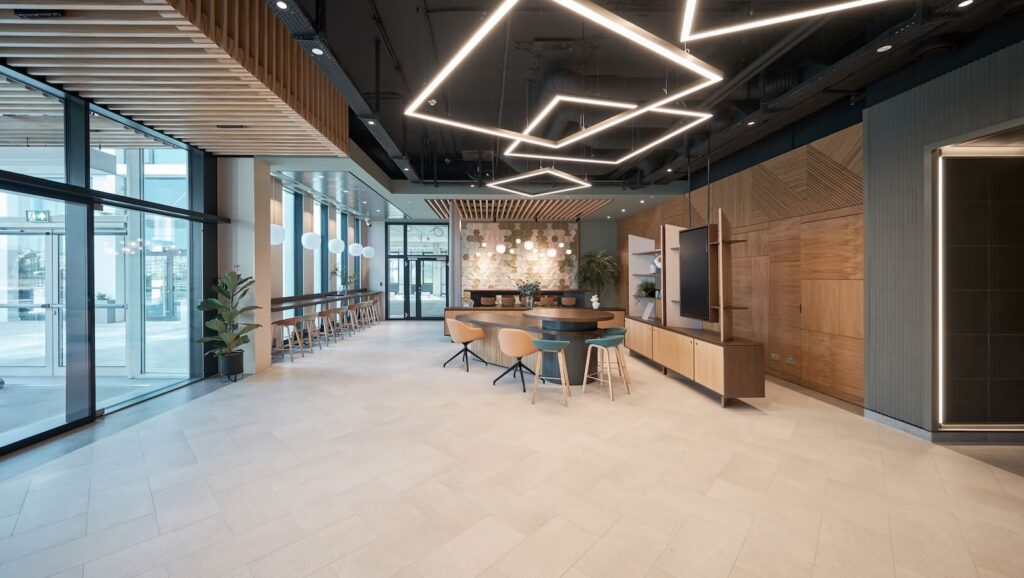
The key to success here comes down to being honest about the budget you can currently afford for an office refurbishment project and then being realistic about wiggle room around this amount – if any at all.
It goes without saying that the cost of an office refurb depends heavily on the size of the space, the requirements involved, and the overall specification. For this reason, there isn’t a prescriptive price list that you can pitch against but when it comes to paying for this kind of project.
Here is our advice:
- Don’t commit unless you can really afford to – this is an investment and you need to have the financial means by which to support your aims and objectives.
- Be honest with any partners you work with from the start to avoid disappointment further down the line. You don’t want a company to specify furniture out of your price range, for example, and then have to waste time rectifying this later on.
- Don’t forget to factor in down payments and deposits that may need processing before the official project start date.
- Explore your payment options and discuss this with any partners you choose to work with. Some companies, such as ourselves, will offer financing options so you can spread the cost.
Read more on how to finance an office refurbishment project >
