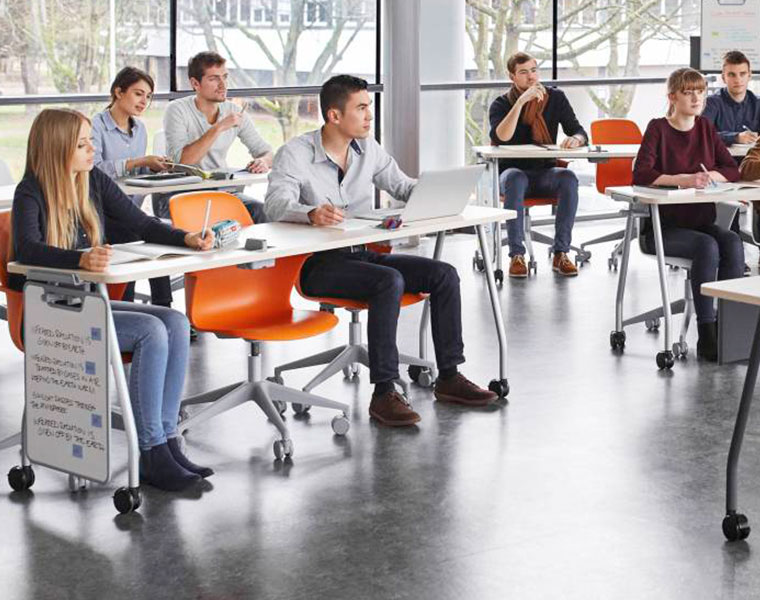The best way to understand how to successfully design and kit out an effective training space is by first understanding the objectives of it. Whether it’s a learning facility in the education sector (universities, schools, colleges) or a training space within an office environment, you will need it to achieve the following:
- Encouragement of participation
- Making idea-sharing a seamless process
- Catering for a variety of learning styles through multi-modal design
- Boosting of collaboration and communication
- The maintenance of long-term engagement
- Physical and mental satisfaction in terms of comfort and freedom of movement
These aims can be met through implementing the following design and product-related strategies:
A varied choice of work settings and furniture
We are taught from a very young age about the different working styles and how these are applied in various learning environments. These diverse learning styles continue on through working life so it’s essential that your design and product portfolio acknowledges them all.
We recommend including breakout spaces, private focus areas and social spaces away from the main training area where participants can go to collaborate more casually, relax and socialise, concentrate individually or rejuvenate after a period of intense concentration.
This can be easily achieved by incorporating something like a focus booth for privacy, soft lounge seating within the social space and some reconfigurable modular furniture within the breakout space which can be easily moved around according to task and requirement.
When selecting furniture for a training space, it’s also important to consider ergonomics. Learning can be an extremely interactive process which requires a whole host of postures and device usage so your furniture and design need to accommodate this.
Optimising of available space
When designing training spaces for our clients, we always like to maximise the use of the space as much as possible. This means that when the space isn’t being used for training purposes, it can be easily transformed or used as another kind of setting such as a meeting room or brainstorming area.
In order to do this, we recommend using products such as:
- Glass write-on walls as space partitions
- Wall-mounted screens and whiteboards
- Portable technology which can be easily moved or stored when not in use
- Reconfigurable space dividers
Taking advantage of office technology
With an influx of tech-integrated furniture now coming into the modern market, training space technology has become virtually inseparable from the design process.
With products such as media:scape now increasingly accessible, you will need to consider technology at a much earlier stage in the development of your design scheme.
Other technologies we suggest incorporating include:
- Interactive SMART boards
- ClickShare
- Reserva
Sufficient power outlets and connectivity
When incorporating more technologies and devices, there is an increased demand for more power outlets and data connectivity. Whether it’s through walls, floors, stand-alone devices or tech-integrated furniture, you need to ensure all participants can plug in and power up when they need to.
Consider line of vision and acoustics carefully
Last but not least, when picking out products for your training space and devising it’s aesthetic and configuration, you need to keep visual and audible factors in mind.
There are innovative furniture products which have been designed specifically to improve line of vision for all users (such as the Lano Table) and reduce noise distraction (e.g. BuzziMilk). This, combined with freedom of movement and adaptable technology is a recipe for training space success.
