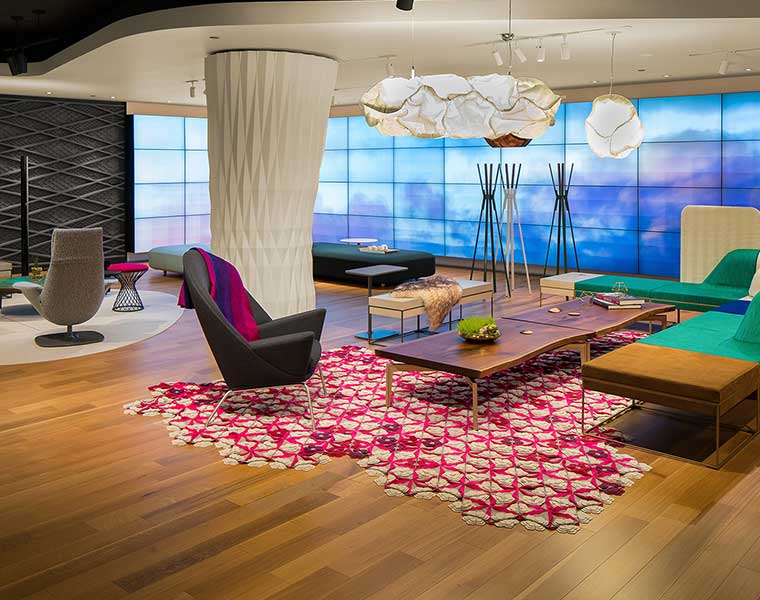We tend to find that modular office design often comes hand-in-hand with open plan settings and has gained popularity since the rise of open workspaces during the past decade. Modular design has a multitude of benefits, especially when it comes to flexible, reconfigurable furniture.
What is modular office design?
Modular office design is the coming together of various interior components that create a cohesive and highly-adaptable workspace. The components might be tables, seating, acoustic products or partition walls and offer an interchangeability that facilitates multifunctional use and flexibility.

How to design a modular workspace
Here are some important things to consider when designing a modular office:
Incorporate a diverse range of work settings – The beauty of modular design is that you can include a varied collection of workspaces from collaboration and social spaces, to training rooms and places for private, focused work. Take full advantage of this to get the most out of your workforce.
Don’t choose fun over function – When the barriers of the traditional structured workspace are broken down, there is more room for innovation and creativity. Just make sure any quirky design decisions have a practical purpose and aren’t just office gimmicks.

Think about the office acoustics – Open plan and modular work settings offer many benefits but a rise in noise levels is a common disadvantage. Eliminate distraction, frustration and a breakdown in communications by implementing a workplace acoustic solution.
Integrate some workspace technology – To further enhance the spaces you create, consider installing some AV and tech products such as media:scape®, M/Connect or the new Google Jamboard.
Don’t forget about your welcome area – When designing the various work settings themselves, it’s also important not to leave your welcome space (or reception area) out of the equation. This communicates your brand identity to clients and visitors and generates that all-important first impression.

The benefits of modular office design
Customisation and adaptability – Modular design is like a set of building blocks which can be reconfigured according to staff requirements, business size or nature of the work being carried out whether it’s a networking event or a training session.
A budget-friendly alternative – When office design trends shift or requirements change, a full furniture fit out or office refurbishment can be extremely time consuming and expensive. Modular design enables you to refresh the look or functionality of your workspace without having go through this process.
In addition to this, the repurposing of existing furniture and design elements help to reduce material wastage making modular design a more eco-savvy choice.

Facilitate office ergonomics more effectively – When a rigid workplace structure is removed, modular design can offer provide a diverse range of settings to cater to different work modes, postures and office ergonomics.
Encourages a more collaborative environment – With increased freedom to move around a non-structured workspace, interaction, impromptu discussions and more flexible ways of co-working are facilitated.

The modular office furniture we recommend:
Away from the Desk – A soft upholstered seating system which offers an extensive range of both collaborative and private configurations.
B-Free – A range of configurable furniture which forms neighbourhoods within the workplace.
Rhyme – Modular seating that can be arranged as an island, individually or to divide separate work spaces.
Campus – A dynamic sofa system which can be used as a standalone piece or as part of a modular design.
HM101 – A flexible and innovative bench system which modernises soft seating for both public and commercial interior design schemes. (Pictured above)
