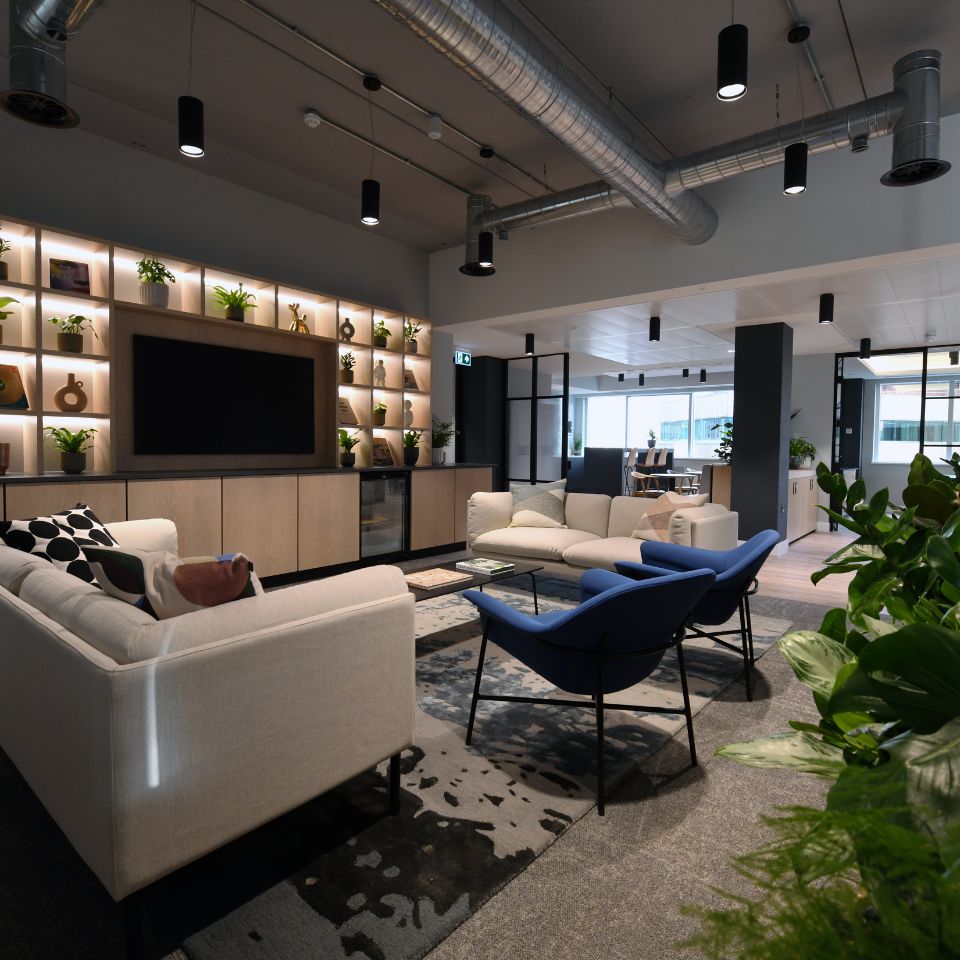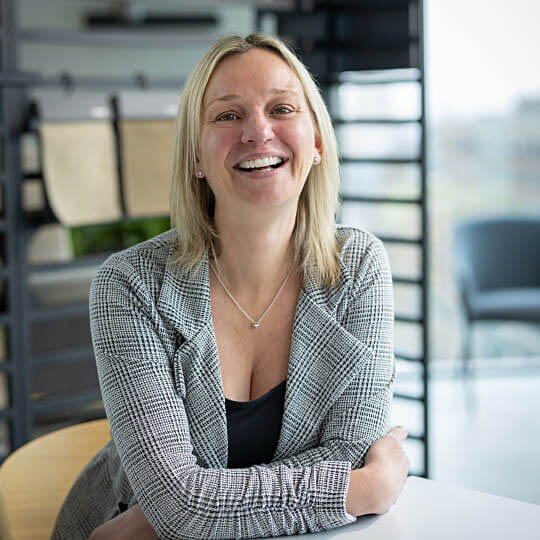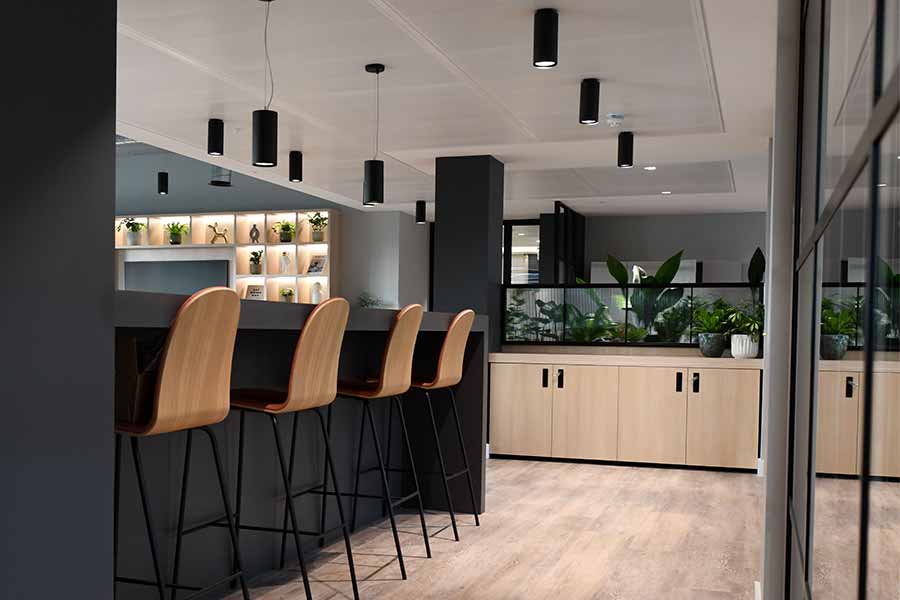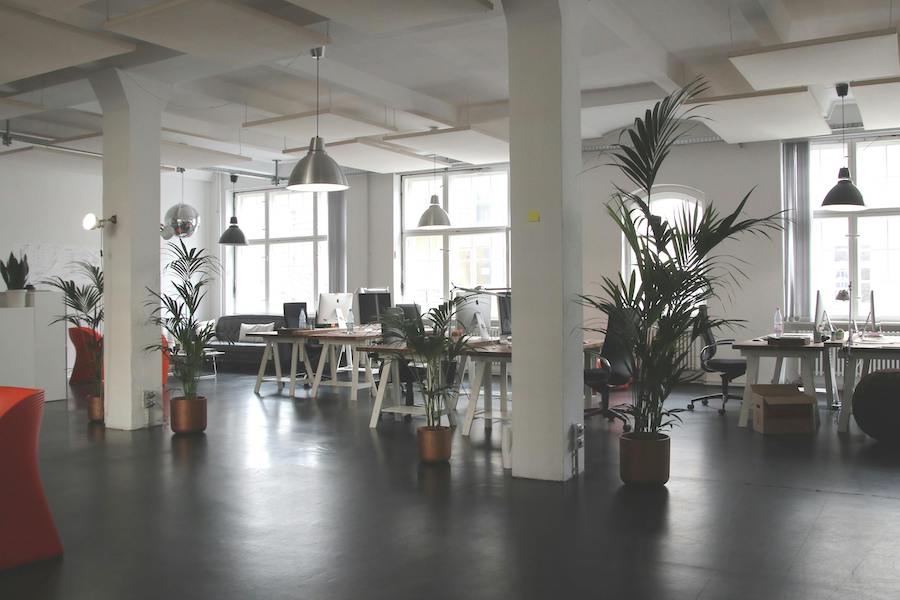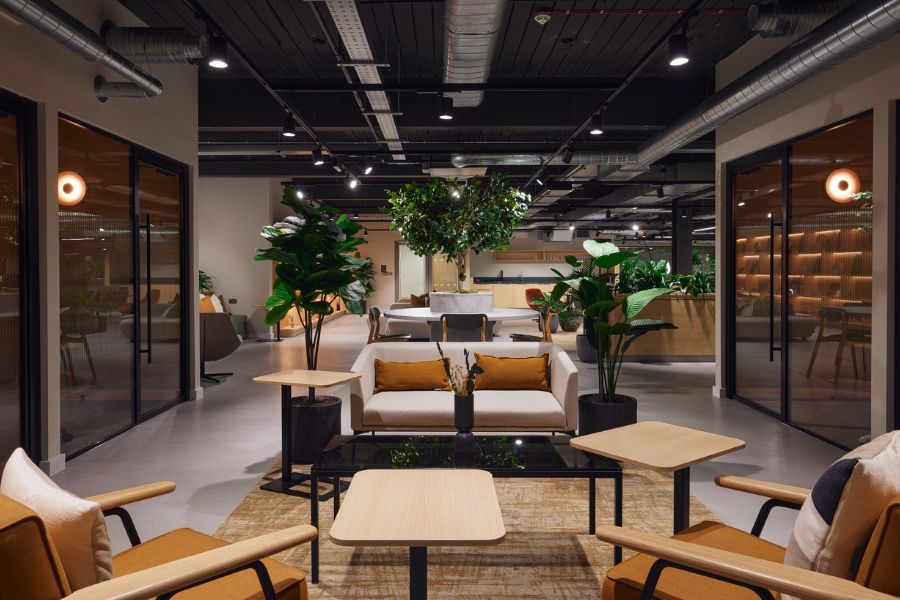When redesigning or refurbishing your office, how the space looks is super important. You’re going to want something with wow factor that your employees enjoy coming to.
You also need to make sure the space has all the features and resources your teams require to do their best work and be the happiest, healthiest versions of themselves at work.
However, in creating your aspirational workspace, it’s also important to respect a realistic budget. One of the ways you can do this is by ensuring your design choices are as cost-effective as possible and that you’re taking measures to avoid unnecessary spending.
In this blog post, we share some of our top tips on how to optimise your office design project budget, to make sure every penny truly counts.

For most companies, their greatest overheads will be those associated with their business premises, whether that is rental costs and mortgage repayments, or simply the cost of maintenance and utility charges.
As the cost of space rises, successful organisations recognise the value that comes from moving away from the traditional office and instead, using their workplace as a flexible, resilient and cost-savvy tool.
For some, this means downsizing an office and maximising the potential of a smaller space. For others, it’s rethinking the structure and design of their existing working environment to align it with more modern modes of work.
This flexible, forward-thinking approach allows business owners to better support changing objectives and employee needs while avoiding spiraling costs.
Next, we explore some office design ideas for you to consider next time you’re planning a workspace transformation project.
Invest in the work settings that matter most
If budgets are tight, then it’s important to remember that not all of your office design needs to be based on settings that are crammed full of expensive products. Settings can be created that look great while ensuring practicality and the best use of the space available.
Think about the following…
Does every employee really need an ‘owned’ workspace?
If you take a look around your current workspace, how many dedicated desks are currently sitting empty? As today’s workforce becomes more mobile and remote work continues to become more commonplace, the need for a permanent desk is reduced.
Employees are working from laptops and smaller devices more and more and from various different locations. This could be because a role requires somebody to be on the road visiting customers or simply that employees are seeking quiet or private spaces to concentrate and focus.

Whatever the reason, by reducing the number of allocated desks, you can instead use the saved space for more flexible, creative spaces that can give workers greater choice and control over how and where they work.
This includes allowing yourself more space for things like breakout rooms, collaboration spaces, meeting rooms, social spaces, and other functional settings that would otherwise be monopolised by unnecessary banks of owned deskspace.
Learn more about agile working >>
More multi-functional office design
Not all work tasks can be easily completed while sitting at a desk in an open plan office; from ongoing distractions caused by other colleagues socialising or having impromptu meetings, to reduced levels of comfort and the need for movement and posture changes.

By designing a workspace that offers greater choice for employees over how and where people work, they become empowered to make a decision based on what is best suited to their current task.
This means every space in your working environment becomes valuable and functional, making the investment in its design and fit-out worthwhile.
Make your meeting room design work harder
If finding a space to meet is an ongoing battle in your office, it may be time to think about how your meeting spaces could be redesigned to support more varied group tasks.
With 11% of all lost time in the working day coming from colleagues looking for somewhere to meet (Steelcase), the lack of suitable spaces could actually be costing you more than you realise.
Traditional meeting rooms come in the form of formal large boardroom-style spaces designed to accommodate 8 or more colleagues in an inflexible space. If only 2-3 colleagues are meeting, or the room is sitting empty and unused for large periods of the day, then a boardroom can quickly become an expensive and underutilised space.

Instead, think about the type of meetings that are taking place. Do workers need to collaborate and share ideas? Are spaces required for formal or private meetings? How many people will be involved?
By opting for smaller more flexible spaces capable of supporting various meeting styles or tasks, the total number of available spaces increases reducing wasted downtime. This approach also gives workers access to spaces best suited to their current tasks, improving their efficiency and ensuring your workspace is working as hard as possible.

Consider leasing your project
If space is becoming an increasingly precious commodity in your workplace, but an office redesign has previously been pushed back due to limited budgets, then you could consider leasing your project.
From the office fit-out to the furniture, interiors, and technology, every part of your project can be leased over a time period that suits your business circumstances and budget. Enjoy all of the benefits that come from a newly redesigned workspace without the constraints of your current budget.
Get in touch with our team if you’d like to learn more about financing your office design project with Penketh Group.
