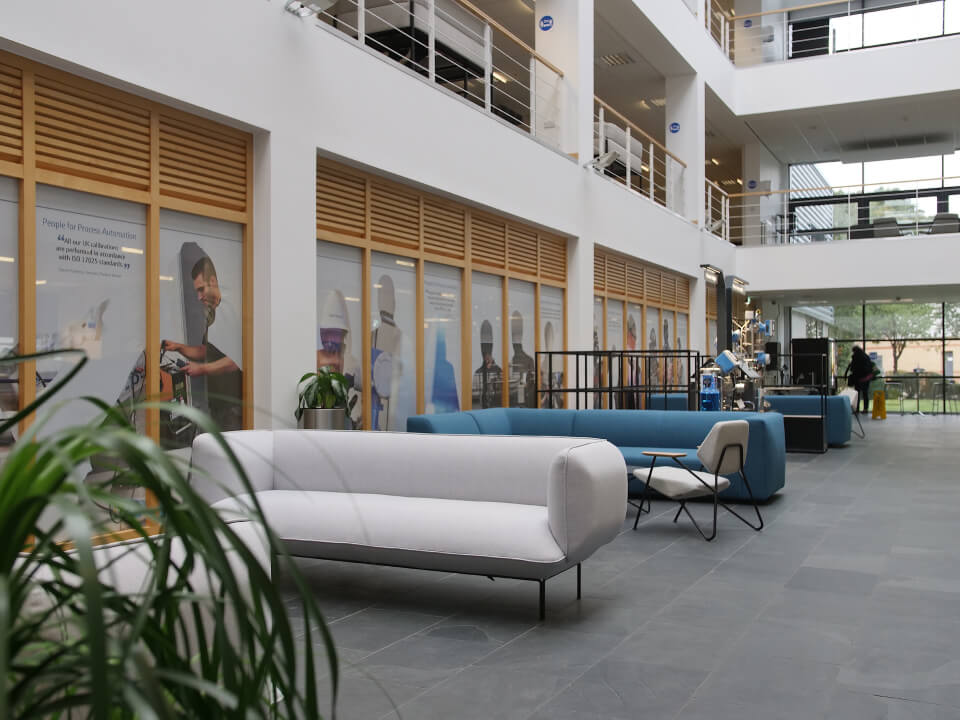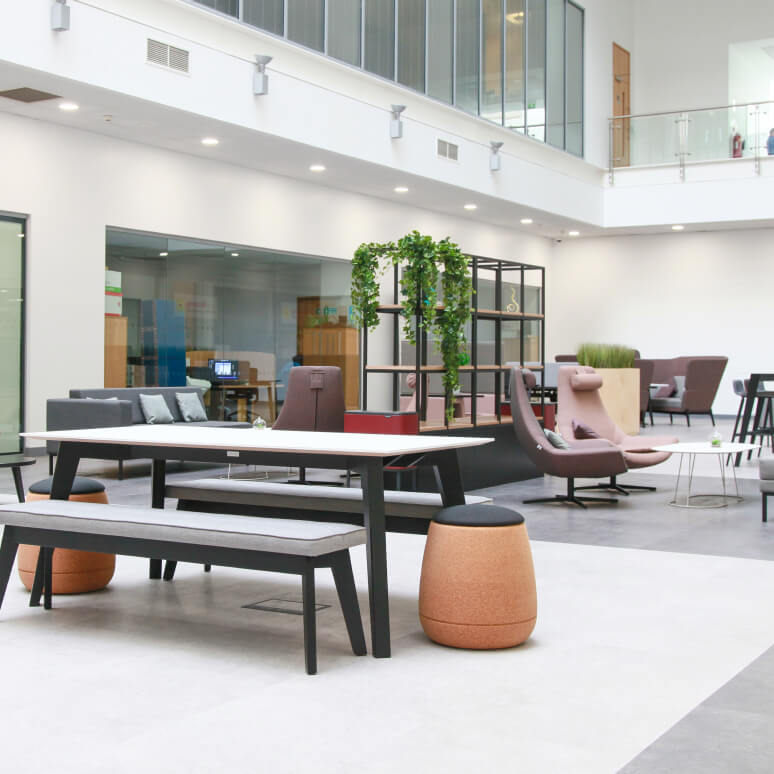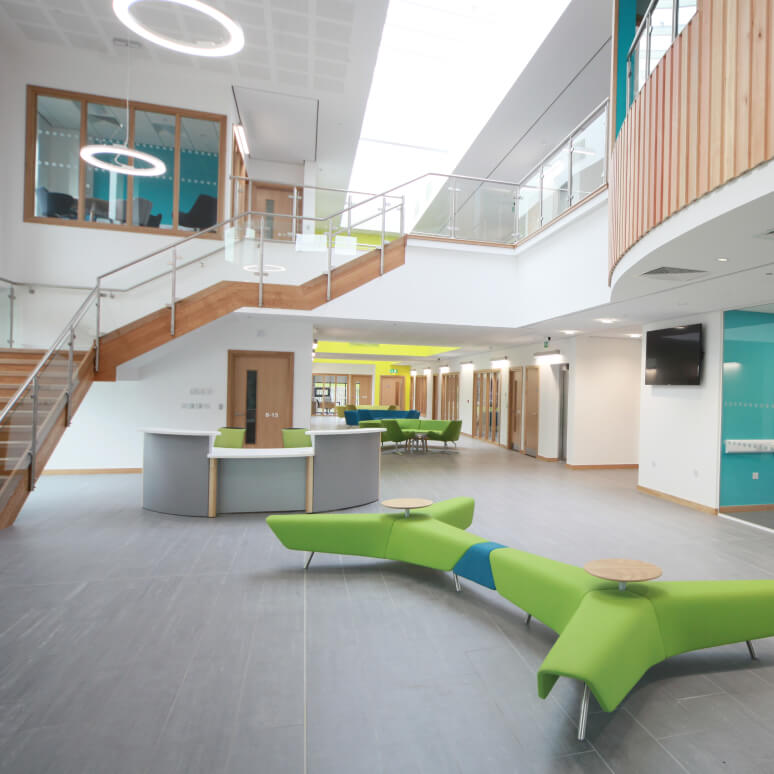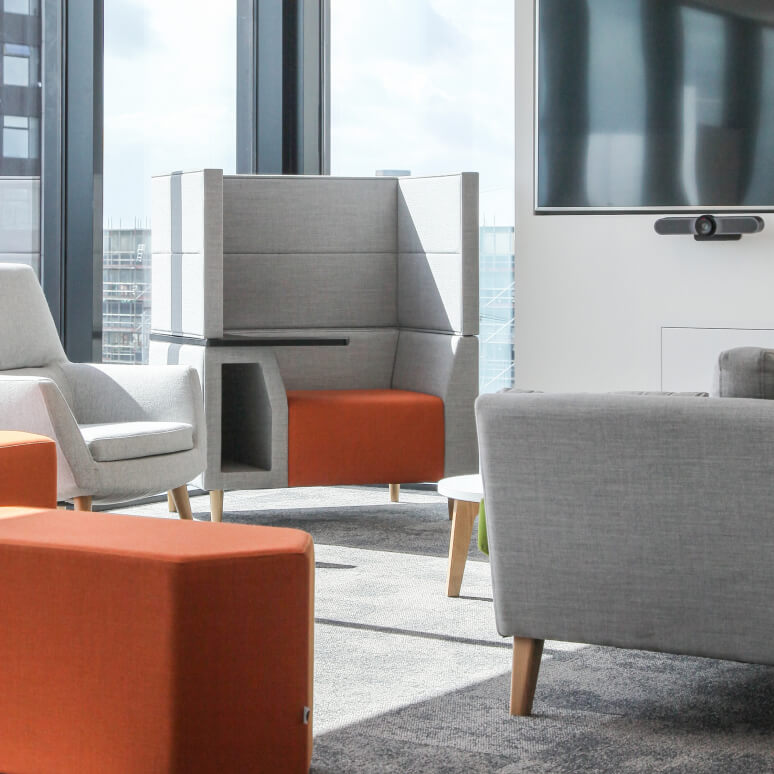As we come to the end of 2021, we’re proud to reveal another completed workspace transformation. This time, the Penketh Group team put their expertise to action at the Endress+Hauser UK head office in Manchester. The brief was to rethink and revamp the first floor of the office to bring it up to date with modern ways of working and to cultivate a fresh company culture.
Interiors
The demands of commercial interiors have evolved radically in recent years and as a result, approaches to office design have had to adapt, modernise, and cater for hybrid and dispersed teams. We stay at the forefront of these innovations, to provide organisations with transformative office interior solutions in Manchester, Liverpool and across the North-West.
Technology
Technology has transformed how we work. Many organisations are moving away from traditional business and office models, embracing change and reinvigorating working practices with smart office solutions. Penketh Group partners with leading brands to bring you the most innovative workplace technology advancements, helping your office collaborate, create, share information quickly and achieve your goals.
Technology solutions
Technology for spaces
Project type
Furniture & Fit Out
Date
October 2021
Sectors
Commercial offices
Take a virtual tour around the space via the video below, or keep scrolling for more images and information.
Endress+Hauser tasked us with creating a working environment that would not only “enhance collaborative human moments” but that would also be visually appealing and a destination of choice. The client wanted us to create an environment that its staff would love to be in and one which would also facilitate the smooth back-to-work transition post-lockdown.
Close
“Realising our vision for a collaborative working environment wouldn’t have been possible without partnering with Penketh Group. At every step, they encouraged, supported and challenged us! Chris Penketh and Sam Noton led the project from start to finish, supported by a team that were equally as passionate about our project. The team were always willing to go the extra mile. Our new environment meant significant change in working practice for many of my colleagues – Penketh Group recognised this and even took the time to join our national company meeting to explain how and why our new environment shall serve us better, allaying any concerns.”
Steven Endress, Managing Director, Endress+Hauser
The Penketh Group team transformed the entire first floor, through design and fit out, from a traditional desk environment to one which is now agile and free-flowing.
The client asked for us to create an agile team space with zones to support nine teams of eight employees. We fulfilled this brief by designing a range of multifunctional neighbourhoods and environments as part of the wider flexible ecosystem.
The workspace now eliminates territorial areas and ownership of spaces instead, encouraging users to exercise choice and control around where they work and how they use the environment. The design and configuration of the space supports employees in moving away from old attitudes and behaviors in favour of a more flexible and dynamic approach.
These multi-purpose spaces are now equipped to support “team, duo and individual work”, which was a key requirement within the client’s employees. Through this, Endress+Hauser aims to foster a fresh new working culture of collaboration and innovation, facilitating concentration and coworking simultaneously.
Adopting this approach and facilitating this level of flexibility and employee autonomy through furniture, space configuration and technology enables users of the space to select the appropriate work setting for the task at hand – rather than having to complete a diverse spectrum of tasks from one desk as they would have traditionally.
Integration of the latest collaborative technology combines virtual and physical workspaces, bolstering communication and collaboration between hybrid workers, connecting and engaging remote and resident workers. Felt acoustic screens, space dividers and light fittings help minimise noise travel so as not to impact focus or connections with customers.
All of these elements have been combined with visually appealing furniture to refresh the space and optimise business performance through the physical working environment.
Send a message.
Please complete the form below and a member of our team will be in touch shortly












