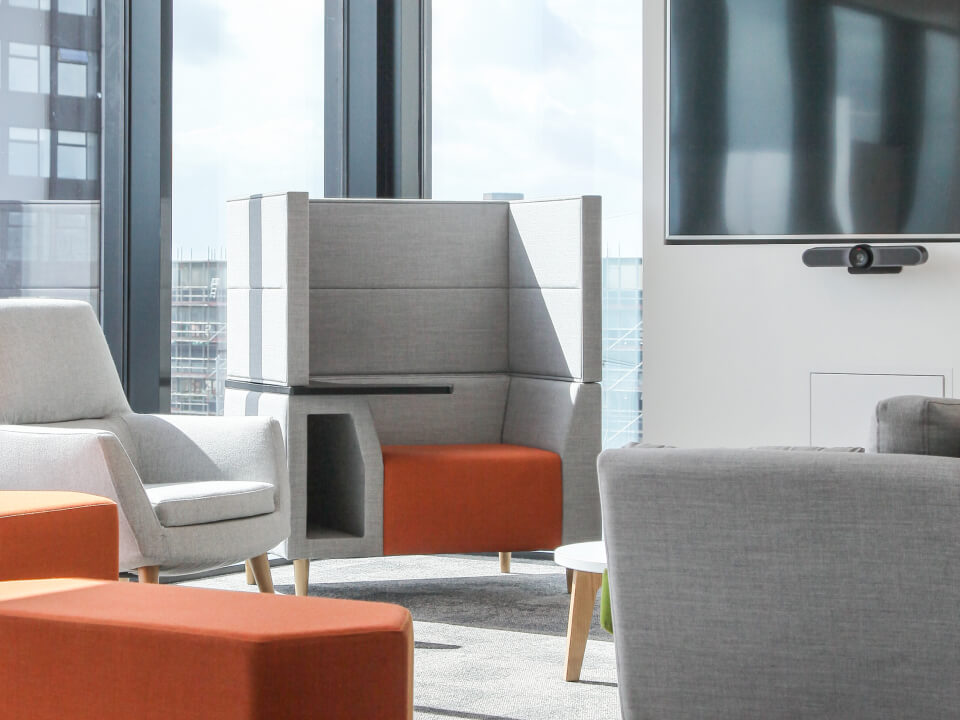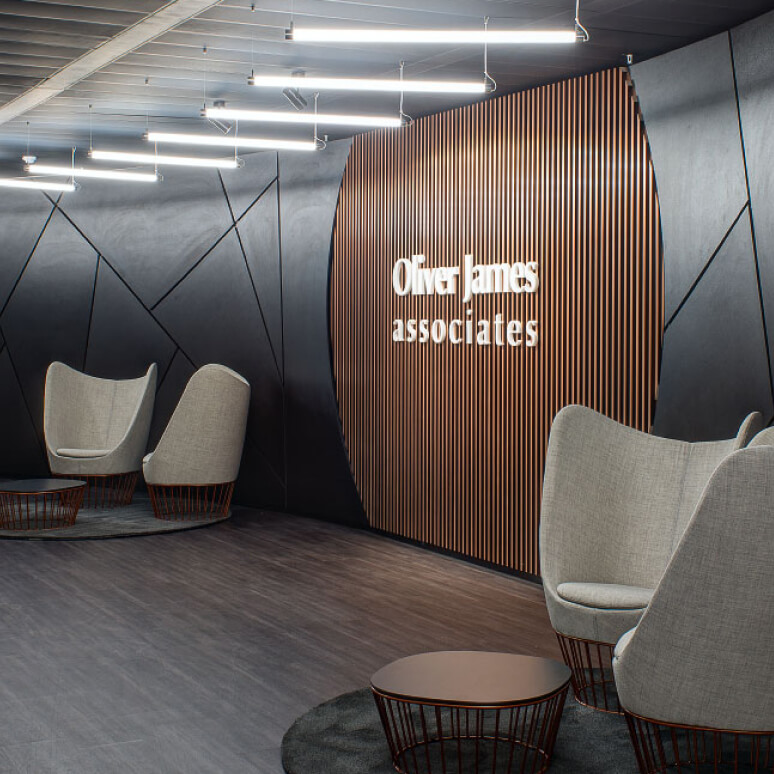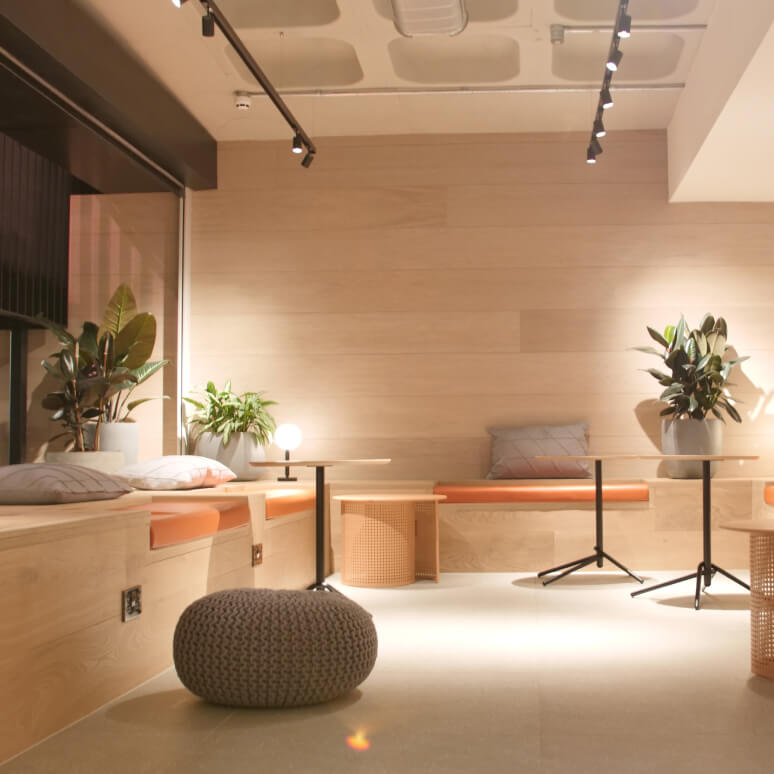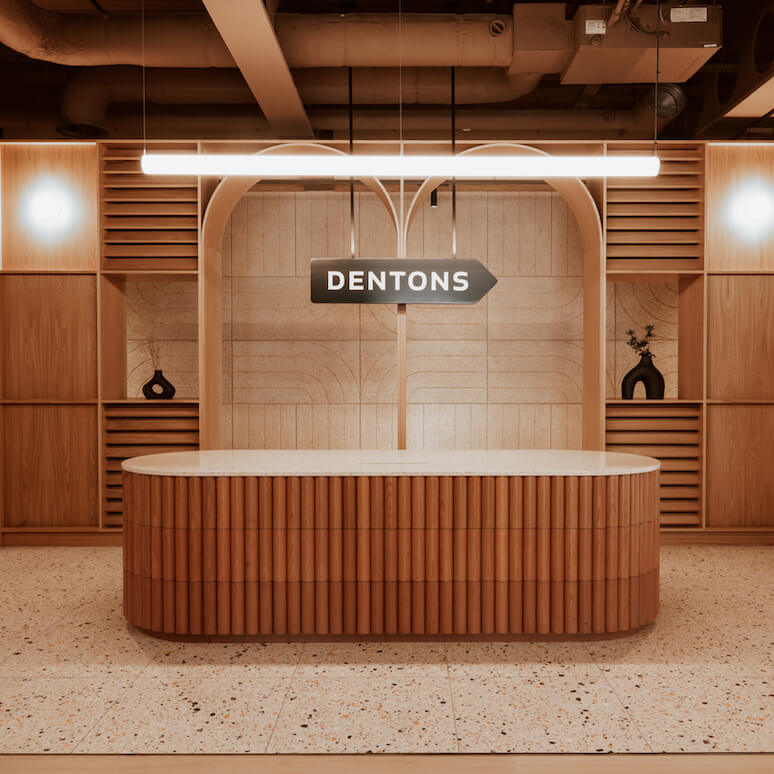We were chosen to supply and fit the furniture for the new offices and as part of the larger workspace design project, we recommended, supplied and installed products for the following areas…
Kitchen/WorkCafe – This space was inspired by our own WorkCafe design as we included the Jig Table by Frovi which can be used as a table tennis table, a table to work off with integrated power or somewhere to gather around to eat and socialise.
Boardroom – To enhance the executive setting which was part of the client’s brief, we chose a classic but modern combination of Lano Table and Calder Chair from Orangebox.
“The Lab” – This area is designed as a space where IT equipment can be tested. With this in mind, we provided a bespoke table top which would be suitably hardwearing and durable. We also included pin-on and write-on walls as well as integrated technology for improved problem-solving and solution-sharing.
Resident Worker Zones – As part of the design of the zones dedicated to resident workers, we included some sit-stand desks in order to offer a more ergonomic solution that will cater to a variety of working styles and postures. We also incorporated clustered-style workstations with aims to encourage collaboration and communication.
Collaboration Area – Complete with integrated audio-visual technology, B Free High Table and High Stools and a scribble wall for more dynamic participation and idea-sharing.
Working Lounge – Here we chose a selection of soft seating, pod-style chair and tables with wooden legs to provide a softer, ‘resimercial’ setting where staff can relax, get away from their desks, socialise or hold more informal meetings. We created a bespoke Axium storage unit to separate this from the neighbouring workstations.














