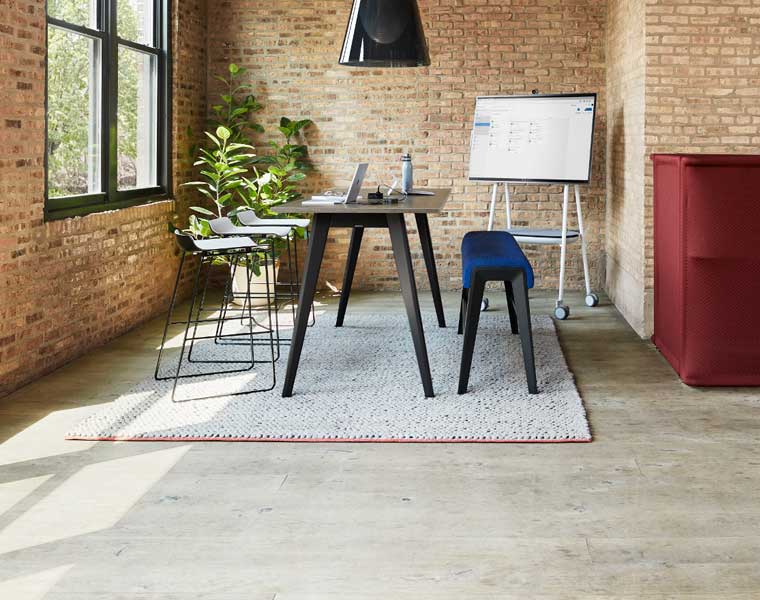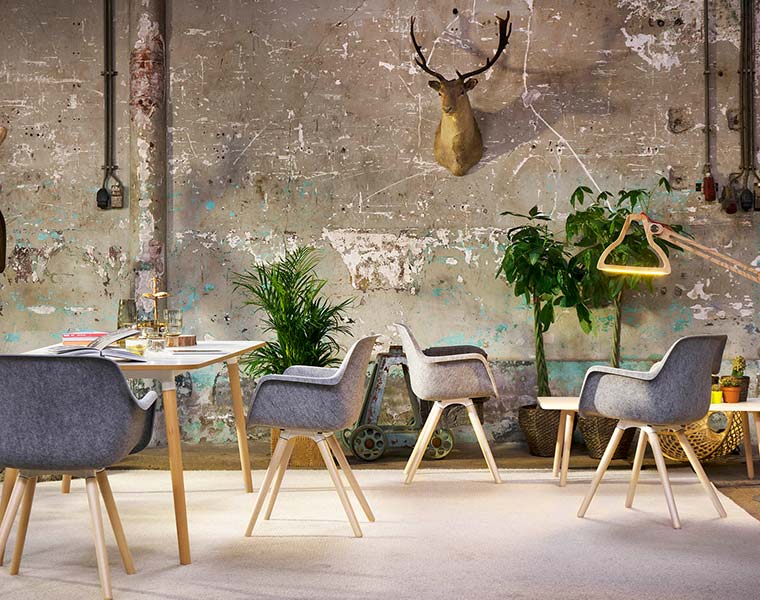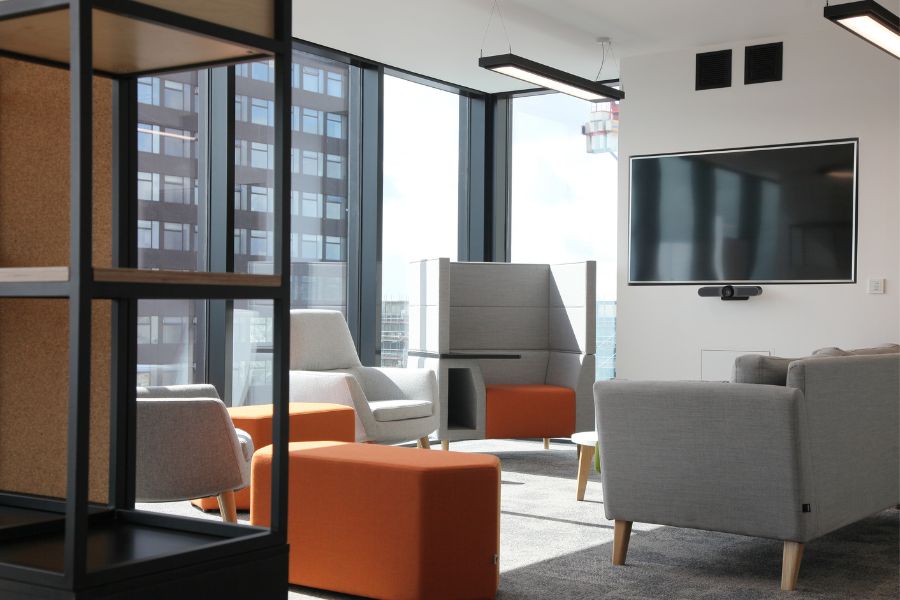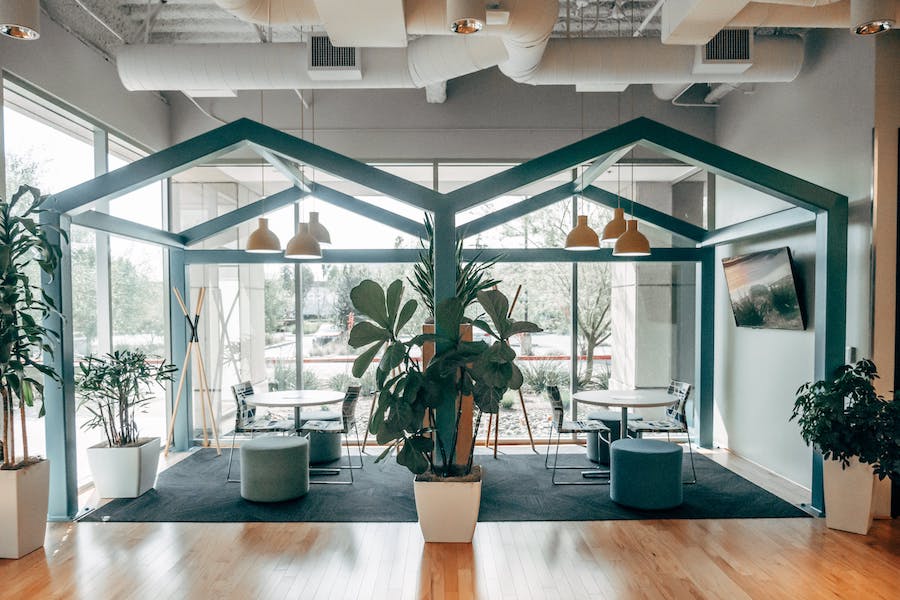Whether you’re planning ahead for a pipeline project or already in the very first stages of an office refurbishment project, it helps to have a good idea of how to handle the whole process. In this blog post, we’re sharing some concise, expert advice to make your next workplace transformation seamless and stress-free.
First though:
What is an office refurbishment?
Terms like ‘refurb’, ‘fit out’ and ‘design’ are often used interchangeably but as you will remember from our article on the difference between office fit out and refurbishment, there are actually a few subtle differences between them all.
Generally, an office refurbishment involves the reinvention of a pre-existing space which is already in use. For comparison, an office fit out typically involves going further back to the foundations in order to adjust or even create the structural elements of an interior space before it can be designed or decorated.
Why refurbish your workplace?
Reimagining the look and feel of a space through refurbishment might seem like an unnecessary expense and upheaval. However, when you dig a little deeper into the advantages of refurbing, you start to make sense of the many benefits which it will bring.
These include:
- Making space for more people if the business is growing
- Inspiring and facilitating a change in corporate cultures and ways of operating
- Refreshing a space which has become outdated and disengaging
- Creating a more inclusive workplace which makes accessibility more encompassing for all
- Making way for modern workplace technology
- Accommodating current concepts such as agile working and activity-based work
- Optimising use of space – especially useful for small offices
- Maximising the workspace’s potential as an attraction & retention tool
- Introduce current trends such as biophilia (i.e. sustainable materials, natural light etc)
- Communicating brand values and identity more effectively
- Addressing common workplace issues such as a lack of privacy and noise pollution
- Boosting things like productivity, communication and collaborative work
- Putting more of a focus on employee wellbeing, experience and job satisfaction
How to manage an office refurbishment:
When you’ve got a project like this on the horizon, it’s all too tempting to start ordering fabric swatches, creating Pinterest boards and flicking through expensive lighting catalogues. Before you get to all that fun stuff though, we recommend putting a project plan of action in place.
Our advice?
- Ask yourself why and refine your reasons
- Define your aims and objectives
- Set out your budget
- Put an internal team together to manage the project
- Find the perfect refurbishment company to partner with
- Take measures to nurture ‘business as usual’
Let’s look at each of these phases in more detail…
First, start with WHY?
The very first thing you should do before anything else is establish WHY you want to embark on a workplace refurbishment. Ask yourself things like:
- Is it the right time? Or could you wait until you have more budget or when you’re not as busy?
- What workplace issues are you currently experiencing that need resolving?
- Are there any trends you really want to incorporate into your new space?
- Will it benefit the workforce? Will staff be happy and feel considered?
The answers to the questions you pose yourself will create the foundations of the project; conducting a ‘WHY?’ activity first and foremost will help shape and steer all other elements of the process.
Clarify your aims & objectives for the space
Once you know WHY, you then need to start gathering information about WHAT.
By this we mean what you want to get out of the project – your aspirations for the new space in terms of design and product but also how you see this improving or impacting the working environment and culture going forward.
Top tip:
Scrutinise all of the problems with your current workplace to weed out existing issues. Once you know what isn’t working, you can then use this insight to inform what you want to get out of the new space.
Outline a clear budget
Establish how much you can comfortably spend and then work out how you’re going to stick to it. If your budget is particularly strict, identify where you can make sacrifices against what absolutely must come as top priority.
When plotting your spending for the project, don’t forget to account for deposits and unforeseen costs that might crop up along the way. We advise leaving a little left over in the pot, just in case.
The cost of an office refurbishment will vary project to project but our experts suggest that a low spec project can cost between £15-25 per square foot, while a high spec refurb can cost anything from around £100 per square foot and upwards.
(This is, of course, only a rough estimate to give you a ballpark guideline and should not be taken literally)
Put an internal project team together
In order to make your refurb project a success, we would also recommend pulling a team together of employees from across various departments in the company. Of course, this should include at least one senior member of staff who has control over major decisions and budget spending.
We would also suggest involving members of staff from the following areas if possible:
- Facilities – these people will know how the business operates like the back of their hand
- Finance – to help with invoices, payments, cash flow and budget control
- Marketing – to assist in the positive communication of brand identity and messaging
- HR – to nurture staff and maintain the status quo through the period of transition
- IT – the most suitable people in the business to get involved if your refurb involves the installation of any new technology
Find the perfect office refurb company
In the same way we would promote the benefits of partnering with an office fit out specialist or the advantages of hiring a professional interior designer, we would also recommend working with a professional commercial design company for your refurb.
Working with qualified experts will:
- Help you stay compliant with Health & Safety industry standards
- Give you access to the best prices from manufacturers and suppliers
- Offer close insight around current industry trends
- Mean you don’t have to liaise with a network of subcontractors
- Provide project management to see that the process runs smoothly
- Give you access to expert knowledge of the latest product developments
When selecting your project partner:
- Ensure they have worked on projects of a similar size and scale to yours
- Make sure they are clear about your budget
- Communicate your aims and objectives with them thoroughly
- Do some research into their case studies, reviews and testimonials
- Make sure they are a reputable brand or company
- Consider a company which offers out of hours or weekend work to limit disruption
Manage ‘business as usual’
While this kind of project offers a whole plethora of benefits in the long run, it does have the potential to be quite disruptive if not managed professionally.
Designated quiet times, out of hours operation, setting up a swing space, temporary space division and remote working are all effective ways to counteract any impact while work is being carried out.
Click for more on how to limit disruption during an office refurbishment project.








