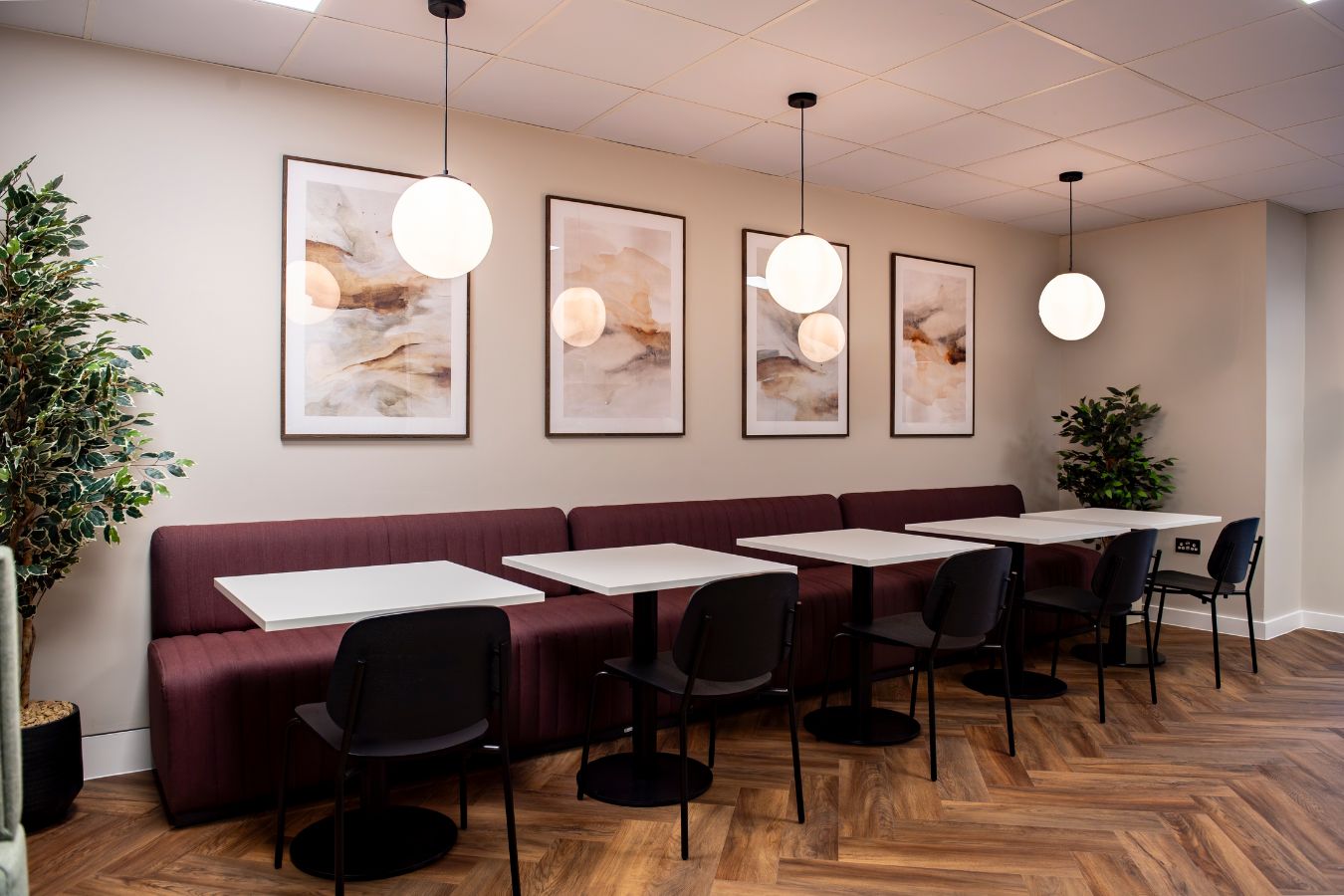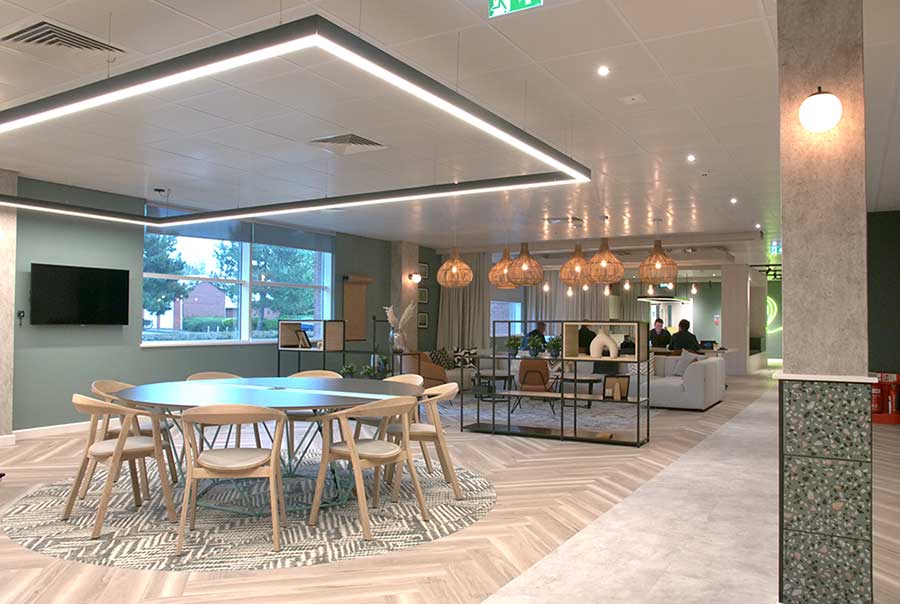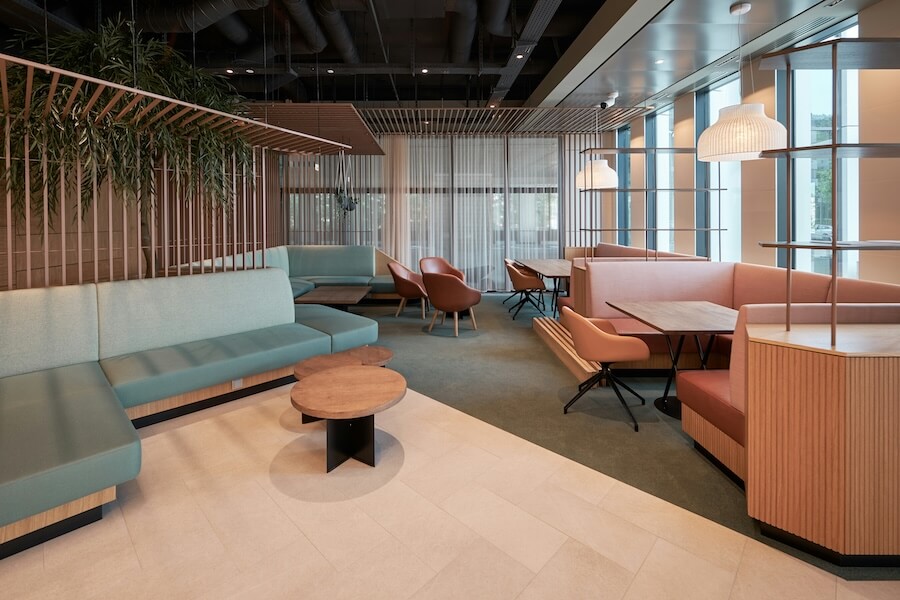If you’re planning an office fit out in your London workspace, there’s quite a bit happening in the world of building regulations that could significantly impact your project.
From the Future Homes and Buildings Standards coming into force to changes in the Building Safety Act, understanding these updates isn’t just about compliance; it’s also about making smart decisions that future-proof your working environment, consider your workforce, and help save you money in the long term.
If you’re not sure what things like the Future Buildings Standard or the Building Safety Act are, don’t worry, we’re here to help. In this blog post, we break down what’s changing, when it’s happening, and most importantly, what it means for your London office design or fit out projects.
The goal to reach net zero
Before we delve into the nitty-gritty of the changes, let’s explore the wider context of why the changes are happening, so you’ve got a big picture overview when planning your London office transformation.
The UK government has set ambitious net zero targets for 2050, and buildings play a huge part in reaching those goals. According to the UK Green Building Council (UKGBC), Buildings are currently responsible for a quarter (25%) of the UK’s carbon emissions, so there’s an ongoing push to keep lowering this.
The new standards introduced in 2025 will play a key role in delivering the government’s commitment to reaching net zero by 2050 by developing energy efficiency efforts even further.
For London specifically, this is particularly significant given the capital’s mix of historic buildings and modern developments. The changes aren’t just about new builds and will affect a whole range of different types of fit outs, refurbishments, and workspace redesign projects.
Knowing where your building stands and how the rules and regulations apply to you is essential, as it will help ensure your working environment is safe, compliant, and sustainable. Being diligent about compliance will also help you avoid the (potentially costly) consequences of diverting from the rulebook.
The Future Homes and Buildings Standards: 2025 updates
During 2025, there were some planned key updates to the Future Homes and Buildings Standards. It includes updates to Part L (conservation of fuel and power) and Part F (ventilation) of the Building Regulations, with some pretty significant implications for office fit outs.
What do the changes mean for office fit out?
The new standards focus heavily on reducing operational carbon emissions, which is basically the energy your office uses day-to-day for things like heating, cooling, lighting, and ventilation.
They’ll also strengthen requirements around ‘whole-life carbon assessments’, meaning you’ll need to consider not just how much energy your fit out uses, but also the carbon footprint of the materials and construction process itself.
The tighter restrictions include:
- Stricter thermal performance requirements.
- Enhanced ventilation standards to improve indoor air quality.
- Bigger emphasis on heat pump technology over traditional gas heating.
- More rigorous testing and commissioning requirements.
- Detailed energy performance calculations at design stage.
- Improving fabric efficiency to help decarbonise interior projects like office fit outs.
Spotlight on London sustainability
What makes this particularly interesting for London projects is how these national standards interact with local requirements. The Mayor of London’s environmental policies already push for high sustainability standards, and many London boroughs have their own additional requirements.
If you’re working in areas like the City of London Corporation or forward-thinking boroughs like Camden or Islington, you might find local planning policies that go beyond the minimum national requirements.
It’s important to keep this in mind if your workspace is in any of these area, but don’t worry, there is often more support and guidance for sustainable fit out approaches where more stringent regulations apply.
Building Safety Act
All private sector businesses that want to do building control work in England and Wales under the Building Act 1984 now need to be registered with the Building Safety Regulator (BSR). While the biggest changes impact high-rise residential buildings (like flats and apartments), there are some key implications for commercial fit outs too.
The main change for office fit outs is around what’s referred to as ‘competency and accountability’. Building control approvers now need to demonstrate higher levels of competency, and there’s far more emphasis on keeping detailed records throughout the project lifecycle.
For your London office fit out, this means:
- Your building control provider will likely ask for more detailed documentation.
- There’ll be greater scrutiny of fire safety measures and emergency escape routes.
- Structural changes, even minor ones, may require more extensive approval processes.
- You’ll need to maintain better records of all compliance-related decisions.
Energy Performance: The EPC B Target
The recent government-commissioned Net Zero Review called for all new non-domestic buildings to be EPC B by 2025. This relates to an energy efficiency scale, which ranges from A-G, so as you can see, the bar is set pretty high for commercial projects in 2025 and beyond.
While this primarily affects new builds, it is also having a knock-on effect on other, non-new-build fit out projects, especially complex office refurbishments or ‘change-of-use’ projects.
If your London office currently has a low rating, you’ll need to address the issue and comply with existing Minimum Energy Efficiency Standards (MEES) regulations.
This is where great office interior design really pays off. Rather than seeing energy efficiency as a box-ticking exercise, the best office fit out projects use it as an opportunity to create workspaces that are not just compliant, but genuinely more functional, desirable, and cost-effective to run.
What EPC B means for your London office project:
So what does all this actually mean when you’re planning your project? Here are the key areas where these regulatory changes are having the most practical impact:
HVAC systems
The new regulations strongly favour heat pump technology over traditional gas boilers. For London offices, this can be challenging given space constraints and the urban environment, but it’s definitely doable with good design.
Air source heat pumps are becoming much more viable for office applications – but the key is to plan for this early because retrofitting heat pump systems is far more expensive than designing them in from the beginning.
Insulation and thermal performance
The new thermal performance standards are significantly stricter, which affects everything from window specifications to internal partitioning. In London’s mix of building types, this often means:
- Upgrading windows to high-performance double or triple glazing.
- Adding internal wall insulation where external isn’t possible (common in listed buildings).
- Paying much more attention to thermal bridging and air tightness.
- Considering ceiling insulation even in mid-floor offices.
Ventilation and indoor air quality
There are also higher standards set for indoor air quality, and further requirements for energy-efficient ventilation systems. This means using systems that capture heat from old air leaving the building and use it to warm fresh air coming in.
Lighting and electrical systems
LED lighting is now pretty much standard, but the new regulations dig deeper into controls, daylight integration, and energy monitoring. This typically means:
- Sophisticated lighting controls and sensors that respond to daylight and occupancy.
- Better integration between artificial and natural lighting.
- Real-time energy monitoring systems.
- Electric vehicle charging preparation (even if you don’t install chargers immediately).
Our advice on getting it right…
While regulatory changes can feel like additional hurdles, they’re actually creating opportunities for smarter, more future-proof office fit outs. The businesses that embrace these changes now are likely to find themselves ahead of the curve in terms of creating sustainable working environments, boosting productivity, and retaining top talent.
Plan ahead
These requirements affect design decisions, not just technical specifications. The earlier you factor them into your planning, the more smoothly your project will run and the more confident you will feel about the rules and regulations.
Whether you’re planning a full fit out or a smaller refurbishment, getting to grips with these regulatory changes early will help ensure your London office project delivers both compliance and genuine business value. Plus, it will also help save you costly errors in the long run.
Take a holistic approach
When it comes to your transforming a workspace, the best results come from considering the whole ecosystem of spaces and the various elements of how they work together.
So, consider things like energy use, sustainability, functionality of the space, inclusivity, wellbeing, and health & safety compliance together, rather than treating them as separate issues.
Work with an office fit out company in London
The regulatory landscape can be pretty complicated, and local London requirements add another layer of consideration. Working with an experienced fit out partner who understands both the technical requirements and the practical realities of London projects is invaluable.
Ready to discuss your office London transformation with the Penketh Interiors experts? Get in touch to learn more about how we can help.








