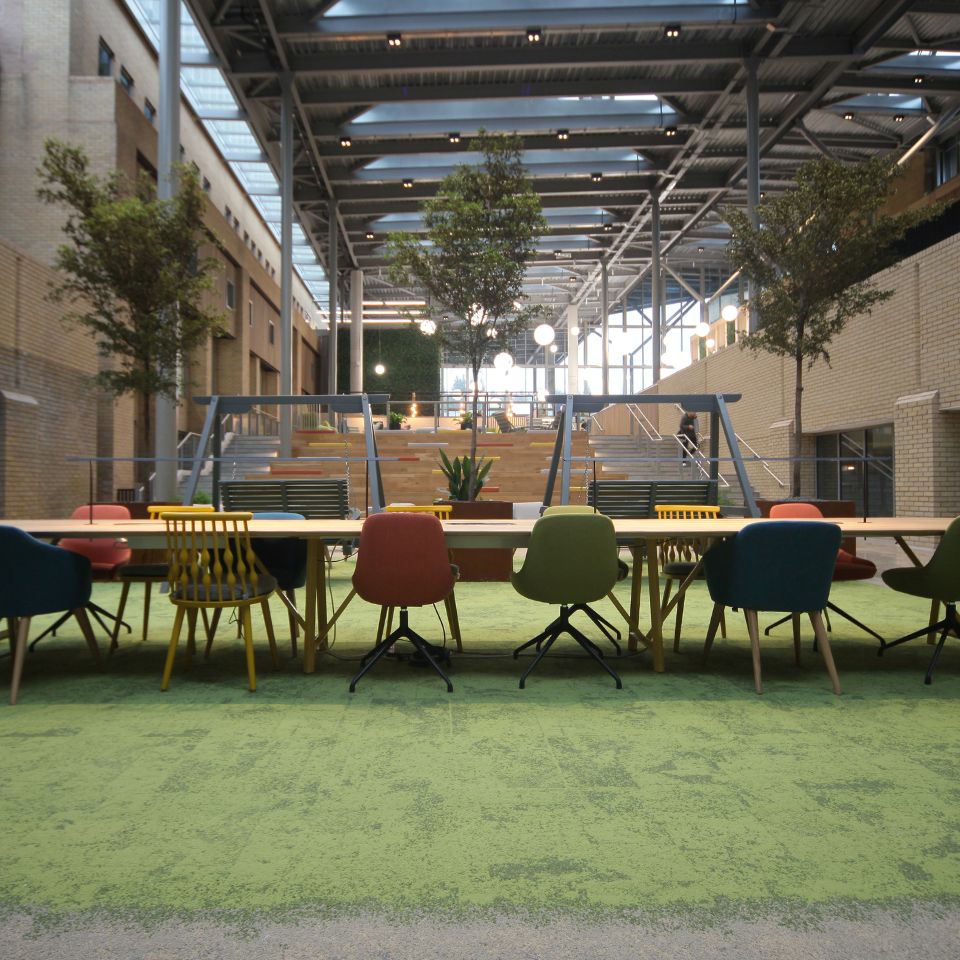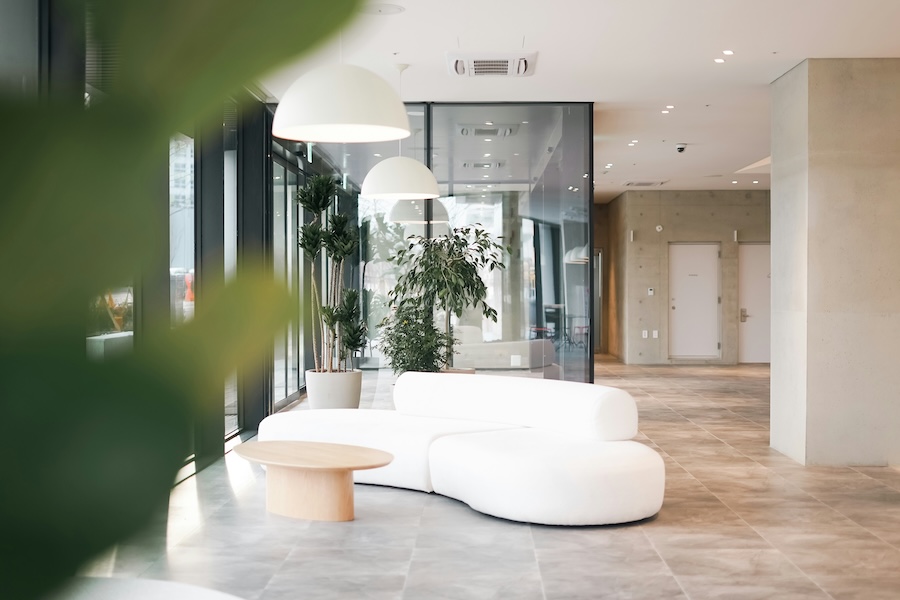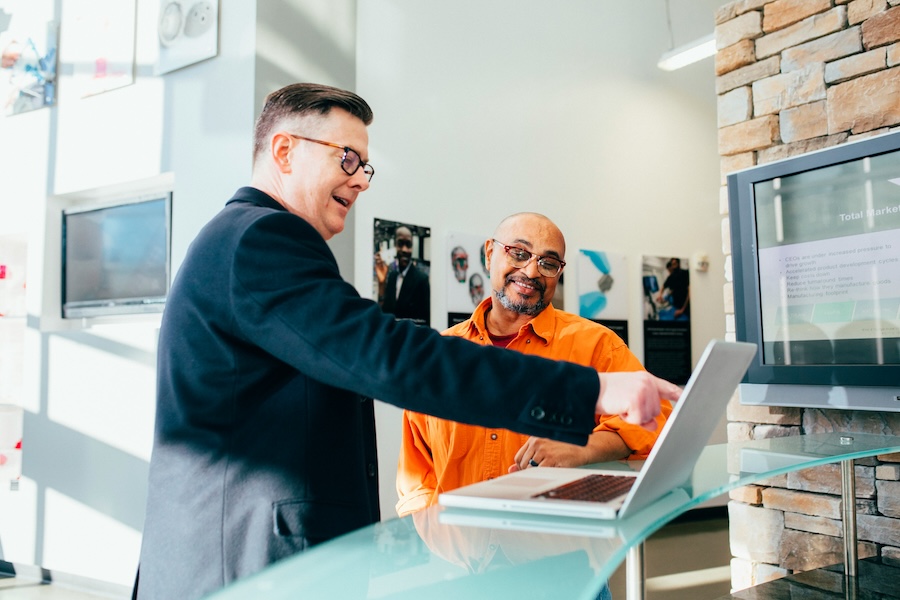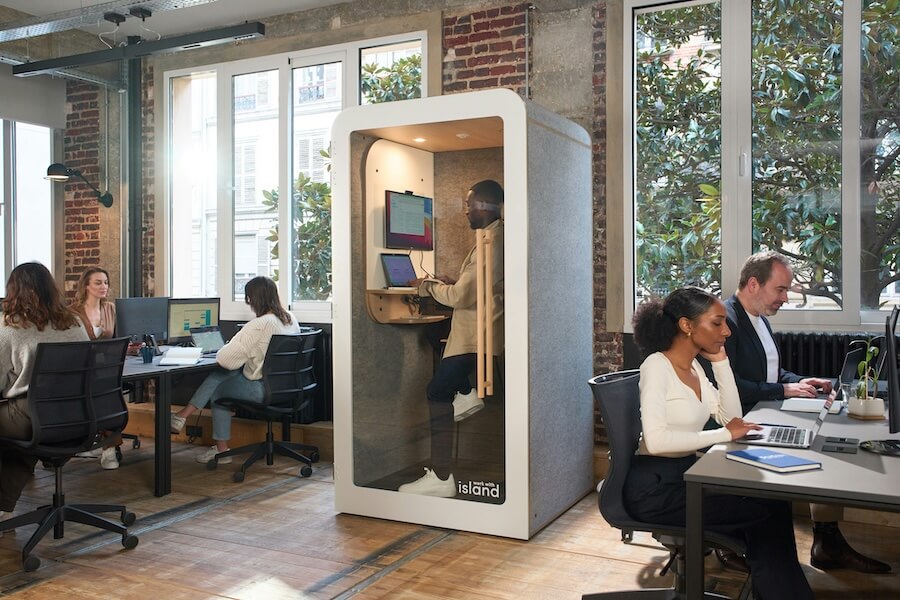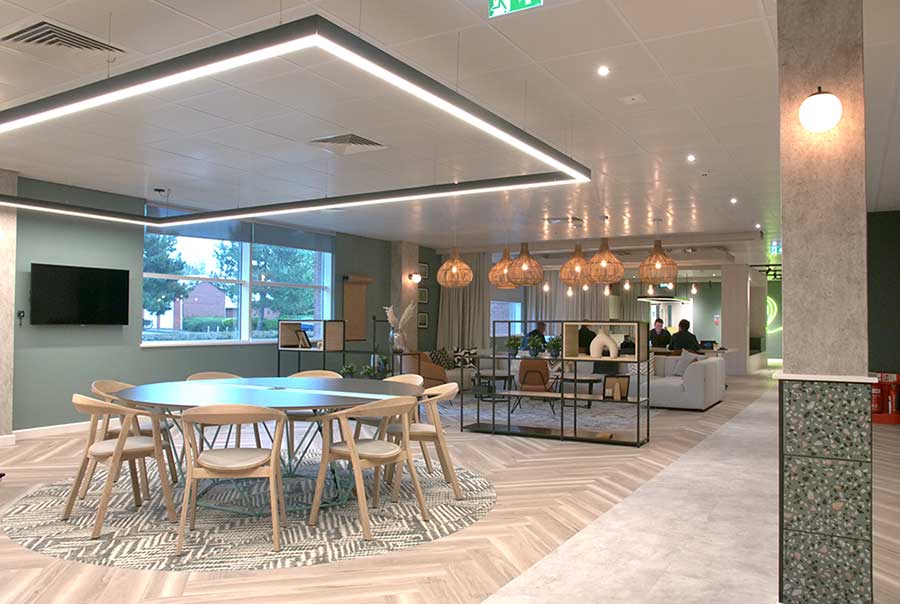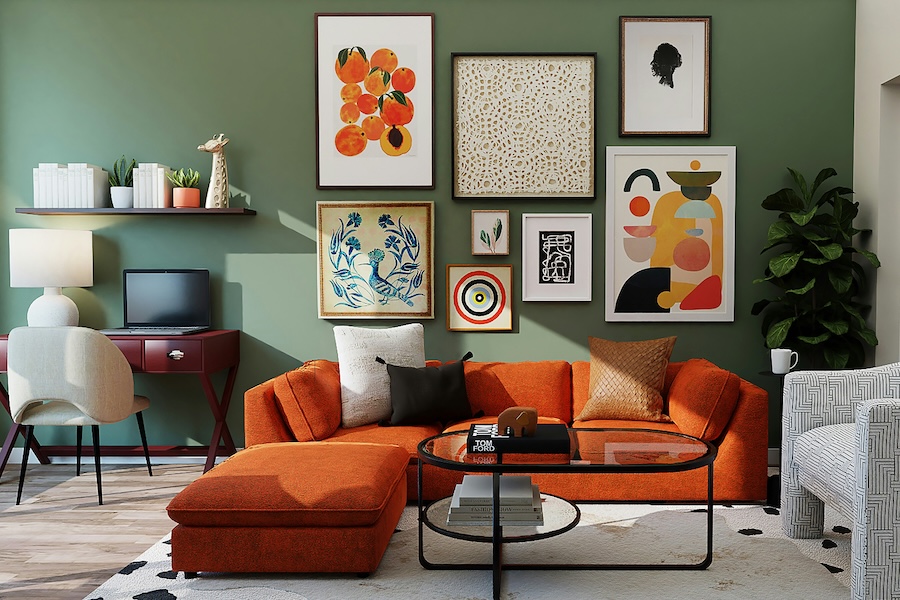The traditional office of bygone decades was designed for neurotypical and physically able employees. These days, however, the workforce is increasingly diverse, which means the working environment should be too.
Employers, landlords and office interior designers now need to think more expansively about creating spaces that to cater all types of talent.
These considerations include both neurodiversity such as autism, ADHD through to dyslexia and social anxiety, as well as physical limitations like disabilities and dyspraxia.
None of these things stop employees from being part of a company’s top talent pool. So, in return, companies need to treat all members of staff equally and ensure they feel valued, welcome and able to participate on a level playing field through strategic office design.
Psychological safety is a huge part of inclusivity and Hypercontext’s study of The State of High Performing Teams in Tech found that if employees fear sharing ideas, they’ll be three times as likely to apply for other jobs.
So, in this blog post, we share our advice on how to design your office meeting rooms to be more diverse and inclusive.
How to make a meeting room more inclusive through office design
Designing with inclusivity in mind—across the entire workspace ecosystem, not just meeting rooms—is not only essential for productivity and wellbeing, it’s also the right thing to do.
Taking an inclusive approach to office fit out and design sends positive signals about your company culture and your business as a modern employer.
Below, in no particular order, are eight ways you can ensure your meeting rooms are more inclusive and provide functional spaces for the entire workforce, not just neurotypical and physically able employees.
1. Take a people-centric approach
The most important thing to do if you want to make sure your meeting room design is inclusive is to create it with human use in mind. More specifically, design the meeting space with your employees in mind.

Designing based on your personal preferences, current trends or simply what you’ve seen other businesses do isn’t an effective way to create a staff-centric working environment.
You could even consider the benefits of involving employees in the design process and actively seek feedback from them on your design decisions.
Research found that acting on employee feedback boosted trust in the workplace by 75%.
2. Make your meeting spaces more diverse and multi-functional
One of the most effective ways to make your meeting rooms more multi-functional is to use modular furniture and furniture on castors that can be reconfigured and moved around. This enables you to be more flexible and versatile with how you use one singular space.
When arranging furniture, remember to consider walkways and gaps—these need to be spacious enough for people with physical limitations and wheelchair users to navigate without struggle.

3. Facilitate sensory choice and control
As well as providing employees with more choice and control around the type of meeting room or work setting they want to be in, inclusivity is also enhanced when you enable sensory choice and control.
This means allowing space users to control things like lighting, temperature and sound level in the meeting room themselves. Practically, it means installing things like light dimmer switches, temperature panels and user-friendly sound systems.
4. Support different ways of working
Meetings come in all shapes, sizes and specifications, from confidential one-to-one conversations to large team collaboration sessions. Plus, different people will prefer to meet and work in various different kinds of environments.
For example, if you have people who prefer to meet in quieter environments, you should incorporate acoustic solutions to dampen excess noise, reduce background disruption and promote better focus.
People who prefer higher energy, more dynamic work settings would benefit more from features such as height-adjustable furniture, touchscreens and background sound.
This also includes supporting both digital and analogue ways of collaborating and sharing ideas. Not every employee is going to be highly tech-oriented, so it’s important to provide other means to support alternative modes of work.
5. Invest in high-quality AV tech and video conferencing tools
Any modern meeting room experience will be enhanced with high-quality AV technology and video conferencing tools. It will help bolster seamless communication and friction-free experiences.

Ensure cameras and microphones are positioned around the room in a way that maximises viability for everybody and optimises the audio experience.
Doing this will also ensure remote participants feel equally included and involved in the meeting.
6. Be strategic about seating arrangements
There are a number of different ways to arrange seats in a meeting room, depending on how much space you’ve got and the kind of furniture you’re working with.
Whichever arrangement you choose, whether it’s one of the specific structures shown here or something entirely random, it’s essential that it allows all meeting participants to see and engage equally.

This is another reason why reconfigurable, modular, and agile furniture on wheels is so helpful. It means you can switch up your meeting room seating arrangements when you feel the need to.
7. Take a considered approach to colour and texture
Colour and texture are two of the most critical factors to bear in mind when it comes to your interior design scheme as they are common triggers for neurodivergent responses.
Don’t include colour combinations or textures that are likely to trigger any kind of reaction. Of course, you can’t consider every single employee’s individual triggers but steer clear of the most typical or common ones.

Soft, smooth textures are generally the most ‘safe’ types of textures. In terms of colour, stay away from jarring clashes, large areas of neon and shades that are known to trigger stress responses like bright red.
8. Use AI to influence employee-led meeting room design
We’ve spoken before about how instrumental and influential Artificial Intelligence (AI) can be when it comes to fostering an office environment that specifically supports those using it.
Using AI software allows you to tap into real-time and real-life data about who is using your meeting rooms, how they’re using it, when they’re using it, etc. It will provide invaluable insights about what is working and what needs rethinking, so you don’t just have to rely on guesswork.
Read more: What does AI mean for the future of office design? >>
Are you redesigning your office and want to maximise the potential of your meeting rooms? Get in touch to tell our team of friendly experts about your project.
