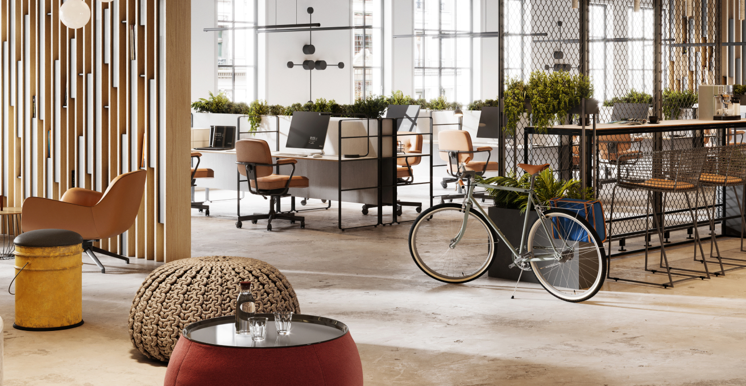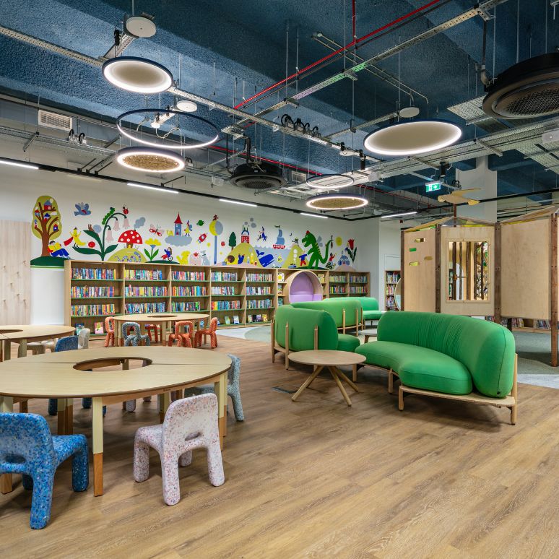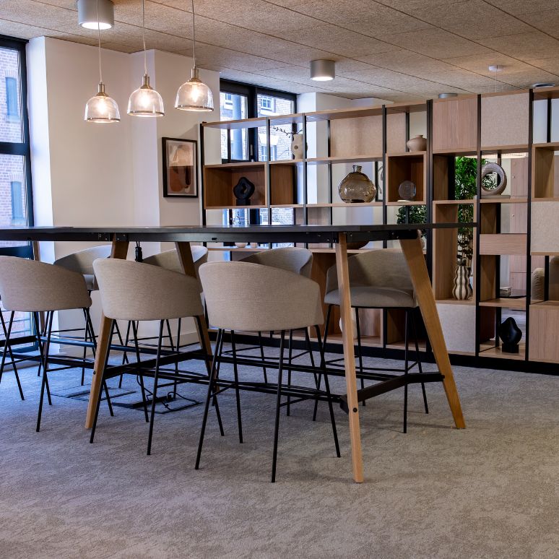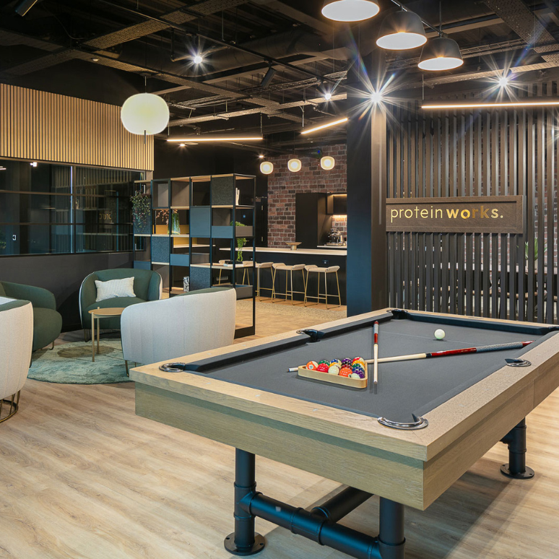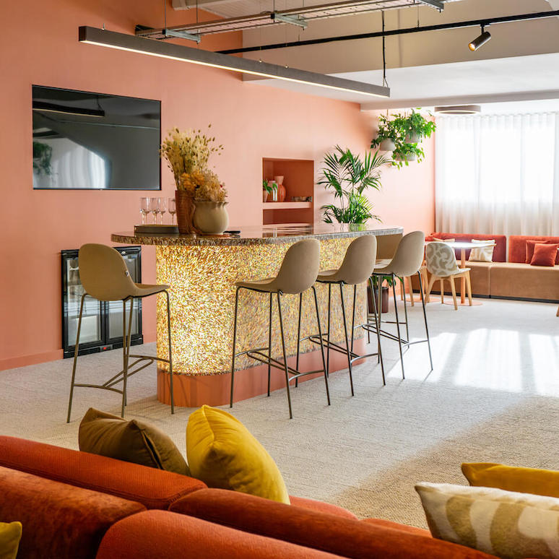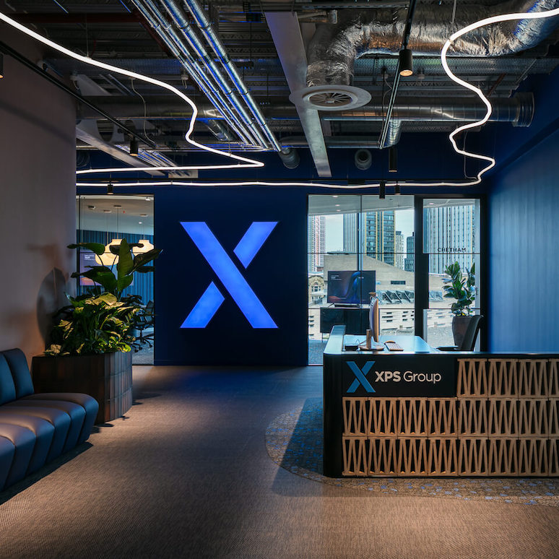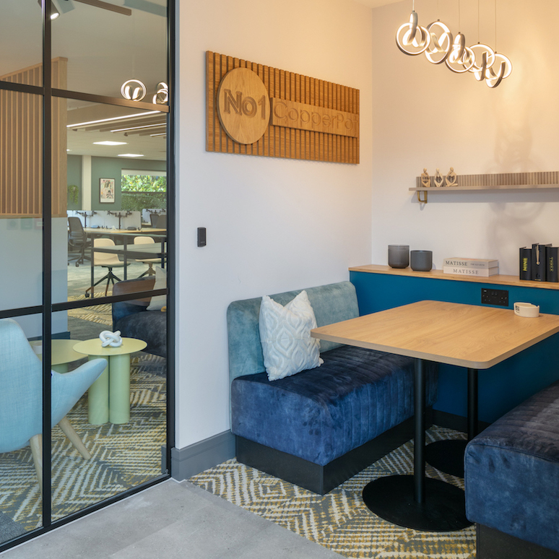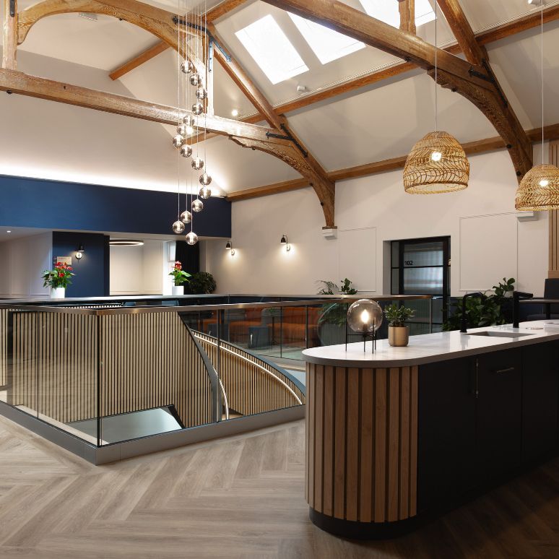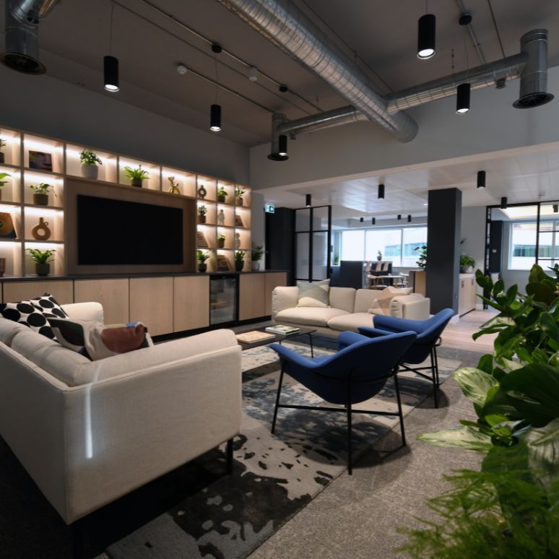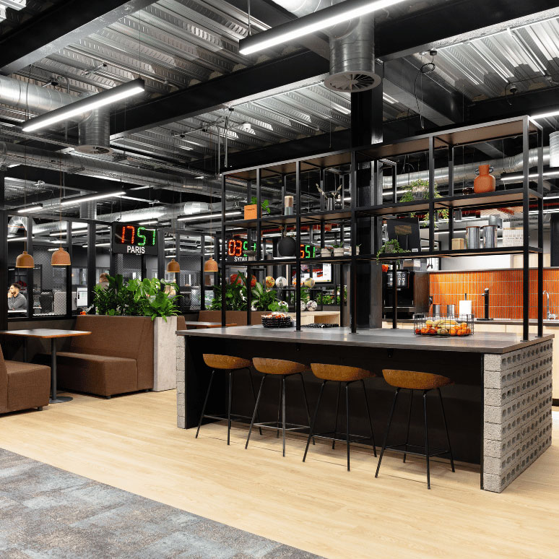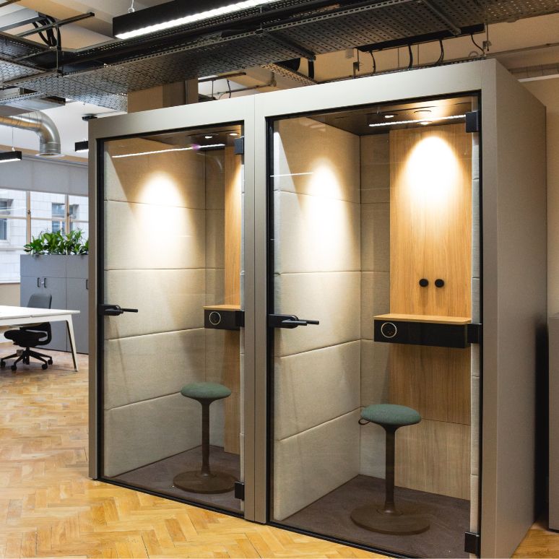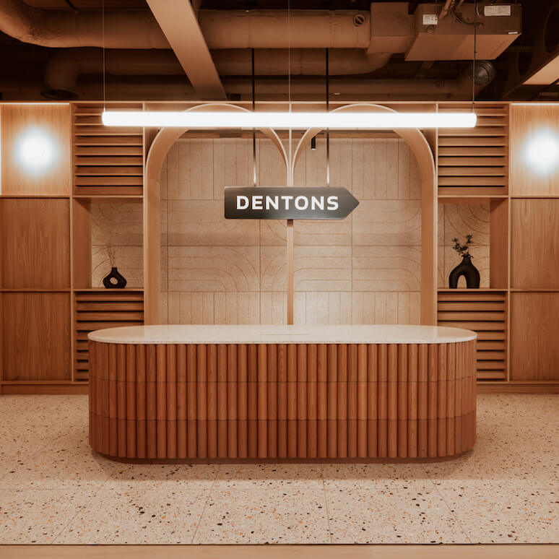We’ve had the pleasure of creating workspaces and delivering tangible improvements for many of the region’s greatest companies, so whether you’re looking for inspiration, testimonials, or project insights, you’ve come to the right place.
Interiors
The demands of commercial interiors have evolved radically in recent years and as a result, approaches to office design have had to adapt, modernise, and cater for hybrid and dispersed teams. We stay at the forefront of these innovations, to provide organisations with transformative office interior solutions in Manchester, Liverpool and across the North-West.
Technology
Technology has transformed how we work. Many organisations are moving away from traditional business and office models, embracing change and reinvigorating working practices with smart office solutions. Penketh Interiors partners with leading brands to bring you the most innovative workplace technology advancements, helping your office collaborate, create, share information quickly and achieve your goals.
Technology solutions
Technology for spaces
Latest case studies
We’re proud to be the partner of choice
We pride ourselves in providing an honest, trusted, and valuable service to our customers, and its for this reason that for over 45 years we have been partnering with some of the UK’s leading organisations.
Get In Touch
Whether you’re looking for inspiration, have a workplace issue you need to overcome, or you’re ready to embark upon an entire project, our team of experts are ready to listen.
Head Office
0151 737 5000Manchester Showroom
0161 200 6990
