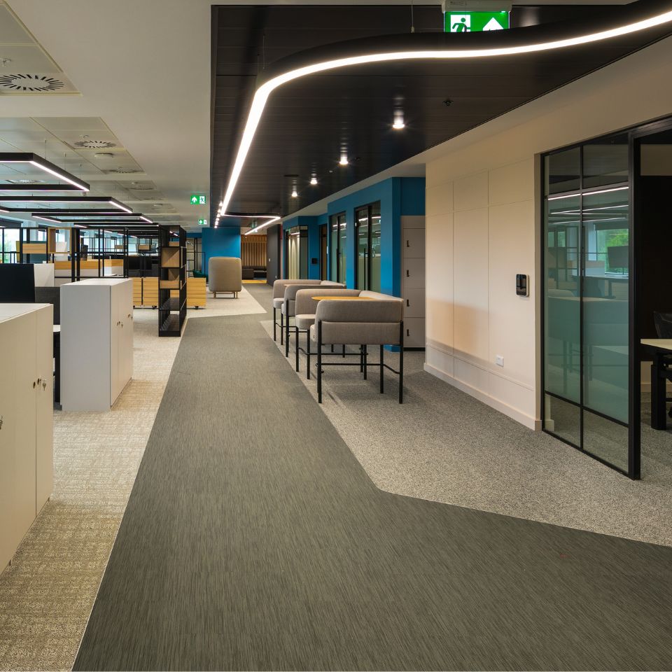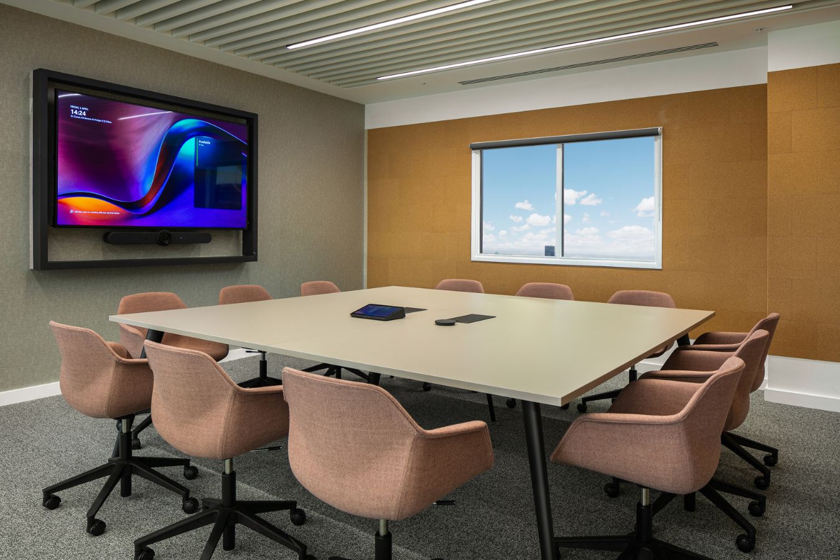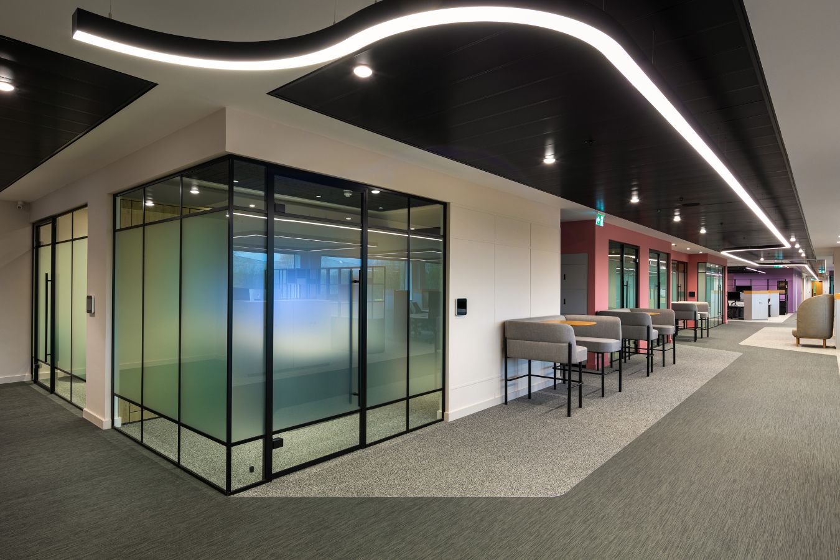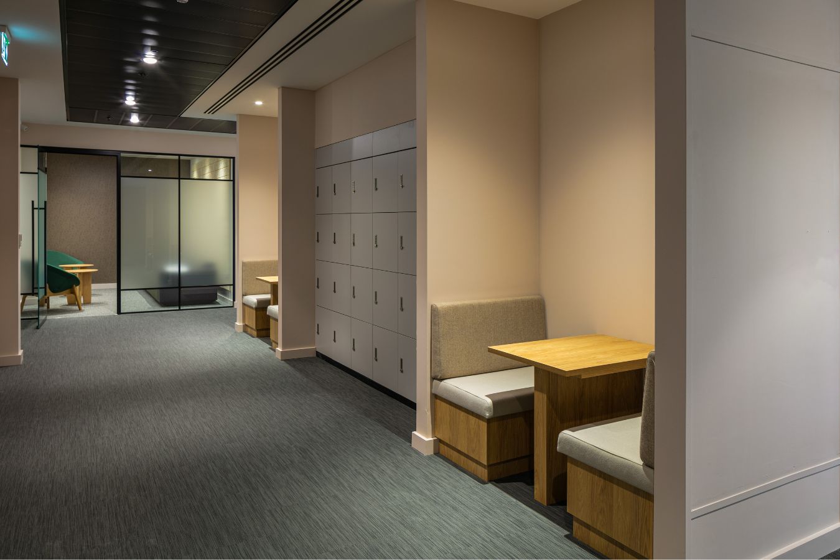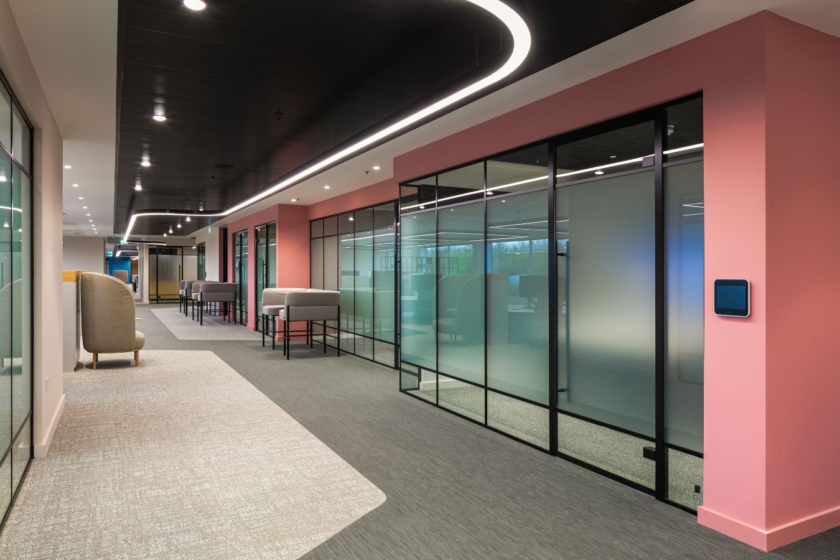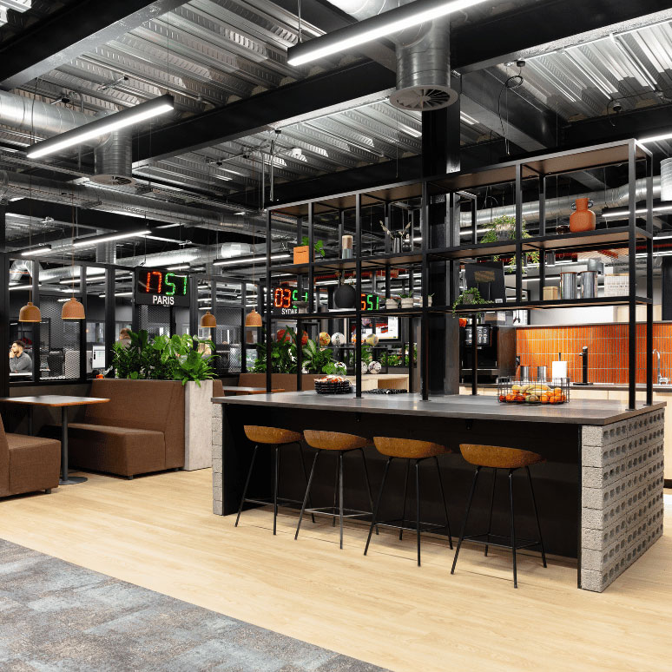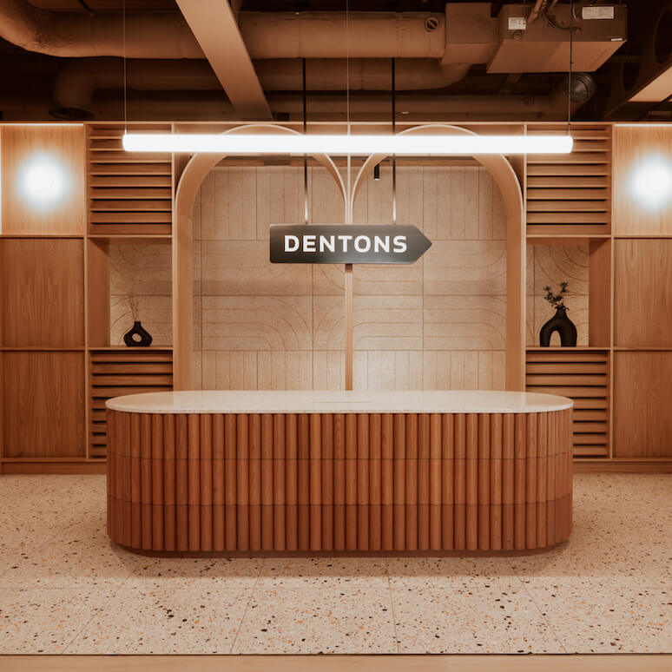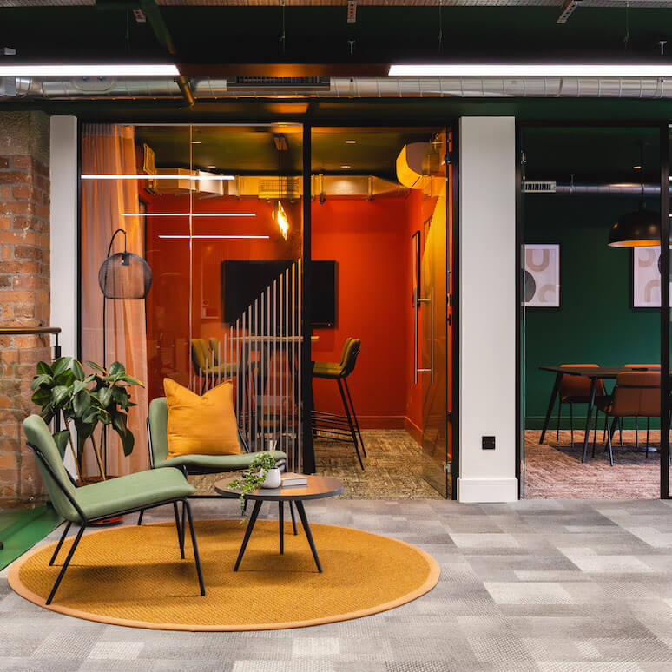We were recently selected as furniture consultant by CBRE and commercial construction specialists, TMT to help bring an interior design scheme scheme by TP Bennett to life for end-client, JTI. As a UK Top Employer with a strong focus on people investment and wellbeing, a workspace that supports its users is key for JTI. Keep reading to learn more about how we partnered with with the project team to fulfil a high-spec, cost-engineered furniture portfolio.
Interiors
The demands of commercial interiors have evolved radically in recent years and as a result, approaches to office design have had to adapt, modernise, and cater for hybrid and dispersed teams. We stay at the forefront of these innovations, to provide organisations with transformative office interior solutions in Manchester, Liverpool and across the North-West.
Technology
Technology has transformed how we work. Many organisations are moving away from traditional business and office models, embracing change and reinvigorating working practices with smart office solutions. Penketh Interiors partners with leading brands to bring you the most innovative workplace technology advancements, helping your office collaborate, create, share information quickly and achieve your goals.
Technology solutions
Technology for spaces
Project Type
Furniture Consultancy
Date
March 2024
Sector
Commercial Offices
Value
£600k
Close
“Working with Penketh Interiors’s interiors team on the project for JTI was such a refreshingly easy and hassle-free process. It really helped make the whole project run smoothly. We completed the job on time and with only a handful of small snags, which was fantastic. The team suggested brilliant options for the furniture spec and allowed us to get great value for money - for the end-client too”
Jerome Broderick, Commercial Manager, TMT Group
Alternative furniture options with a focus on value
Penketh Interiors’s interiors team consulted on the designer’s furniture specification for the space to provide alternative options for the portfolio where value could be added. This exercise was carried out with budget in mind as cost-effectiveness was an important part of the brief for the end-client.
One of the products we put forward as part of the cost engineering process was a Humanscale chair, which reduced spend but also introduced the added benefit of high-level sustainability credentials.
Bespoke furniture pieces to fit the client’s workspace
Working with TP Bennett’s technical design drawings, Penketh Interiors’ interiors team incorporated a number of bespoke furniture pieces tailor-made to the dimensions of JTI’s space.
These elements included:
Bespoke Narbutas COMBUS shelving systems
Designed to display decor items such as indoor plants but also to define ‘hidden zones’ in a more innovative, visually appealing way. This was something the client was keen to incorporate, so we devised an effective solution that met budget requirements and configuration efficiency.
Bespoke storage units
Measured and built to fit with a range of desk clusters to divide the space neatly and also to provide each cluster of three with its own storage space.
Bespoke programmable lockers
Designed to provide space users with somewhere to secure their belongings securely and built to fit the space with custom plinths for a polished finish
Bespoke ergonomic desking
Designed to provide a multi-functional desk option in each meeting room, with one side offering a standard static desk and the other side with a height-adjustable option. This gives staff more ergonomic choice when it comes to how they choose to work throughout the day
“Collaborating with such a talented project team made our job seamless for the first phase of the JTI project. The potential for the space is incredible, and we eagerly anticipate the commencement of the second phase later this year. ”
Chris Penketh, Sales Director, Penketh Interiors
Phase 2 of the project: pending
Over the coming months, Penketh Interiors’ interiors team will be working on phase 2 of the project with CBRE, TMT and TP Bennett. This will encompass another wing in JTI’s Manchester-based workspace, so keep your eyes peeled for the next instalment – coming soon.
Planning a workspace project of your own? Get in touch today to learn more about how our team of office furniture, technology and space-planning experts can support you.
Send a message.
Please complete the form below and a member of our team will be in touch shortly
