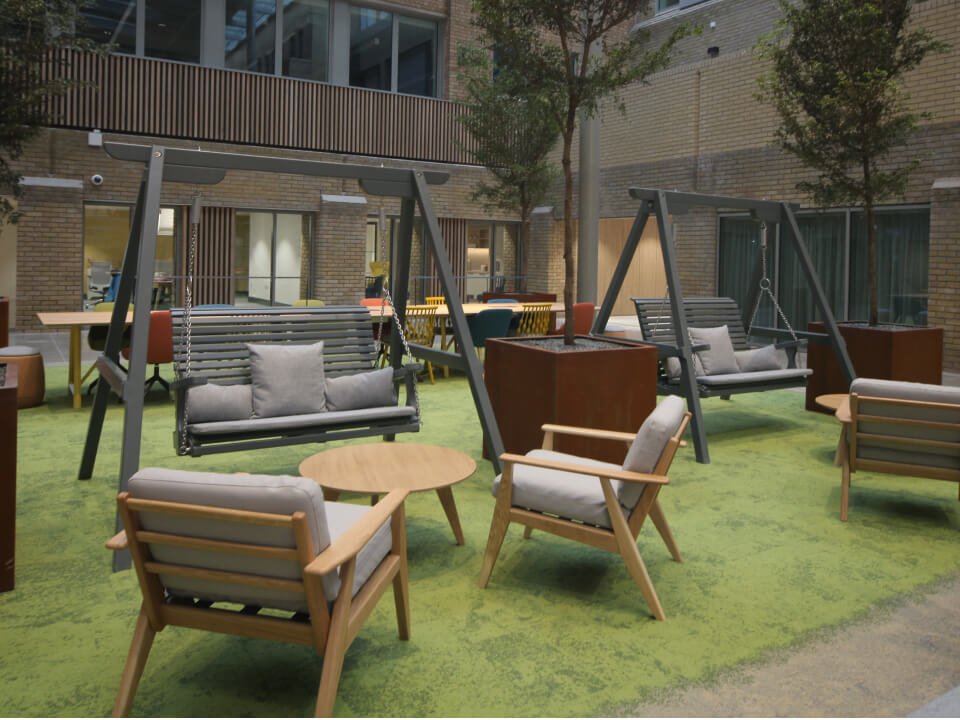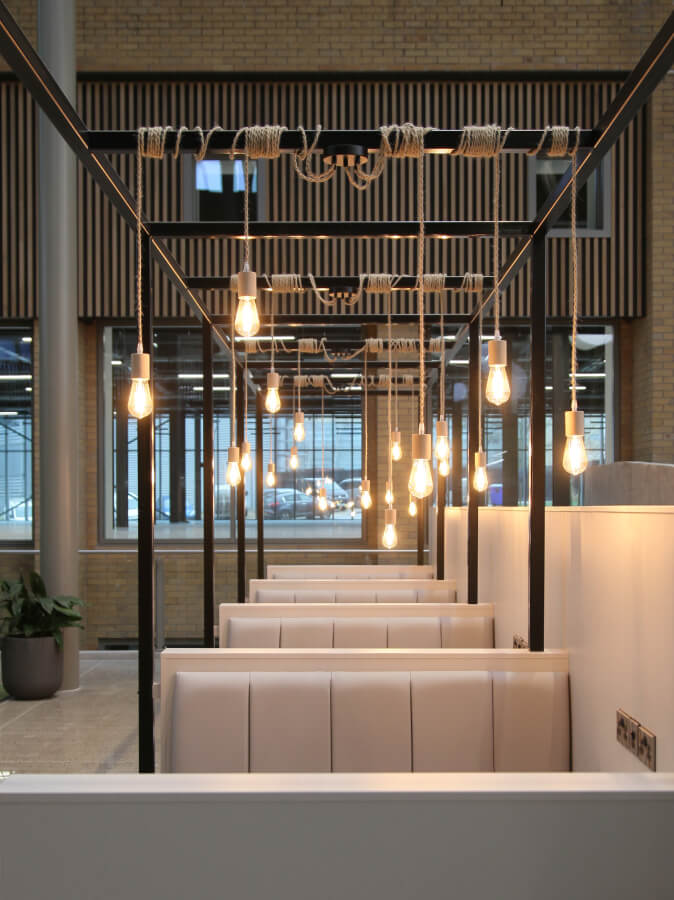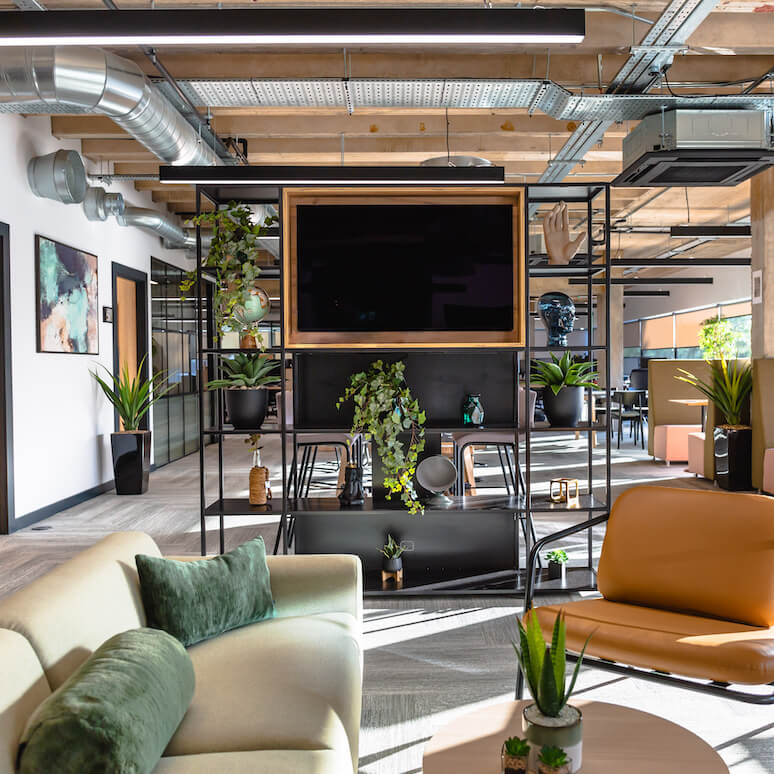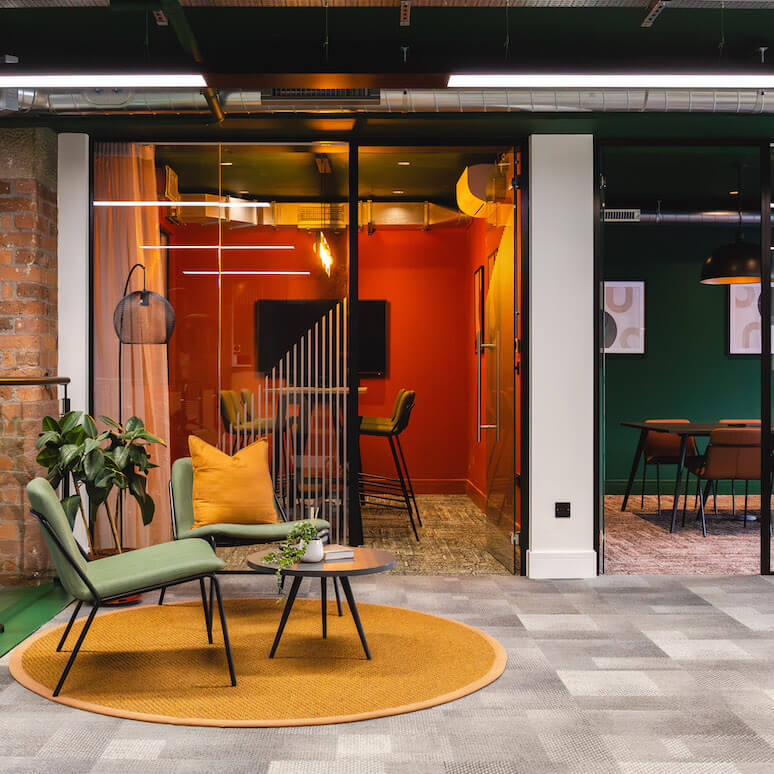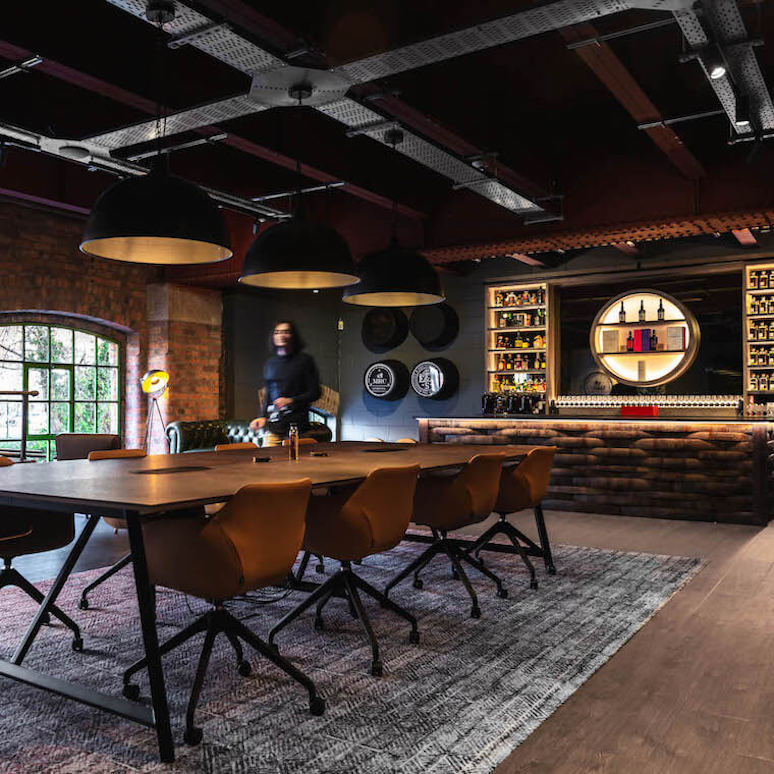Last year, we were delighted to be selected as furniture partner to support Bridge Architects in fulfilling their design for the new Glasshouse hub in Bruntwood‘s Alderley Park complex. This month, we finally saw the finished product come together and are excited to now be able to share it with you.
Interiors
The demands of commercial interiors have evolved radically in recent years and as a result, approaches to office design have had to adapt, modernise, and cater for hybrid and dispersed teams. We stay at the forefront of these innovations, to provide organisations with transformative office interior solutions in Manchester, Liverpool and across the North-West.
Technology
Technology has transformed how we work. Many organisations are moving away from traditional business and office models, embracing change and reinvigorating working practices with smart office solutions. Penketh Group partners with leading brands to bring you the most innovative workplace technology advancements, helping your office collaborate, create, share information quickly and achieve your goals.
Technology solutions
Technology for spaces
Project type
Furniture
Date
January 2020
Sectors
Tech & Innovation
Glasshouse is a new hub for innovative tech companies offering a range of workspace solutions from co-working, managed and serviced office spaces to leased workspace – all of which surround an impressive communal atrium. The atrium and surrounding offices were our main focus for this phase of the project when sourcing and supplying specified products, closely following a brief from Bridge Architects.
Even though Alderley Park has seen major growth and expansion over the years, the majority of the surrounding parkland, woodland and water has been left undisturbed. The natural setting and beauty of the complex creates the perfect backdrop for Bridge Architect’s biophilic design scheme, bringing a sense of the natural environment inside. Not only does this compliment the natural elements of Alderley Park, it also allows the space to be engaging and inviting, also benefiting the health and wellbeing of its occupants.
Close
“The Atrium [at Alderley Park] has specific spaces including an orchard, a terrace and a lawn and furniture is key to bringing these spaces to life. As our furniture partner, Penketh Group always understand the importance of fulfilling our chosen furniture specification. We have a great working relationship with the company, especially Chris Birchall who has great knowledge of contract furniture and is always available with advice and help in sourcing new pieces.”
Maria Sidebottom, Interior Designer Bridge Architects
Over the course of the project, the external fit out company experienced some unforeseen issues which unfortunately set the deadline back by a matter of months. As a result of this, we had to find a way to hold and store the furniture items which had been ordered and delivered on schedule. The Penketh Group project management team were able to think on their feet and secure a storage facility where we held the furniture until the site was eventually ready for furnishing.
Securing storage meant that the fit out team could continue work safely and eliminated any further disruption to the project. The team were also able to call upon our strong relationships with manufacturers and suppliers to negotiate and hold prices to deliver the brief to budget.
We really enjoyed working with Bridge Architects and the team at Alderley Park on transforming the Glasshouse hub and look forward to hopefully working closely together again in the near future!
“As is the case with most projects, we ran into a couple of hurdles along the way and Penketh Group were very accommodating and supportive in helping find solutions. A special thanks to the project management and logistics team who were able to source storage at short notice in order to store furniture for a prolonged period of time due to unforeseen issues with fit out, until the site could be made safe. They were also able to work around the contractors, who were still finishing work around them building and setting out the furniture to ensure we were still able to occupy the building as planned.”
Ethan Canning, Senior Building Surveyor Alderley Park
Send a message.
Please complete the form below and a member of our team will be in touch shortly
