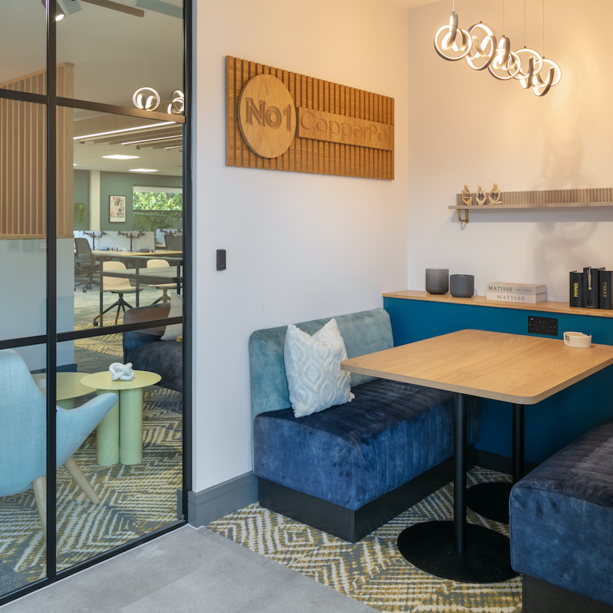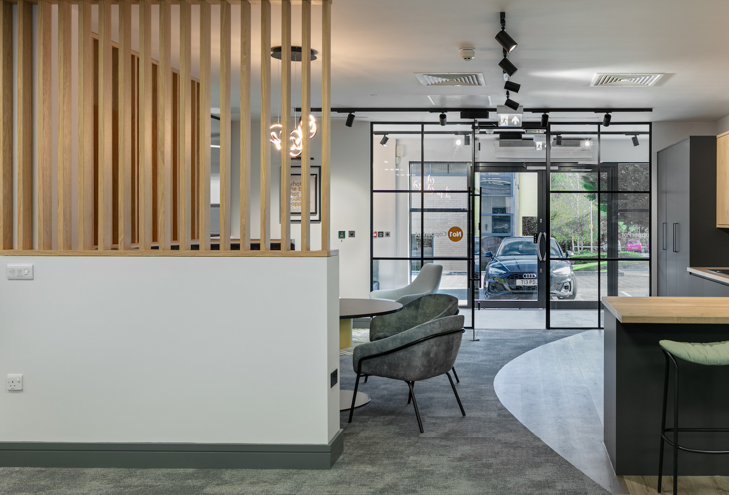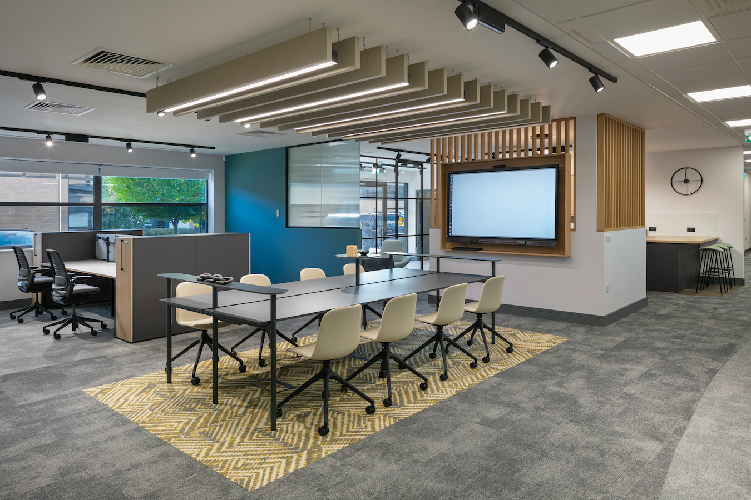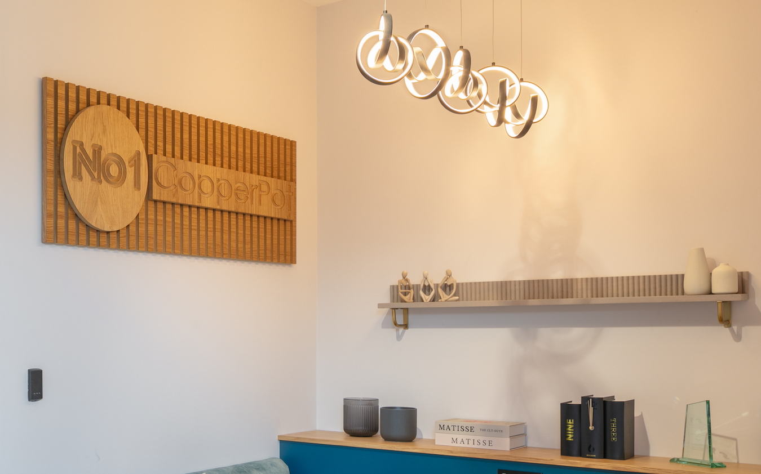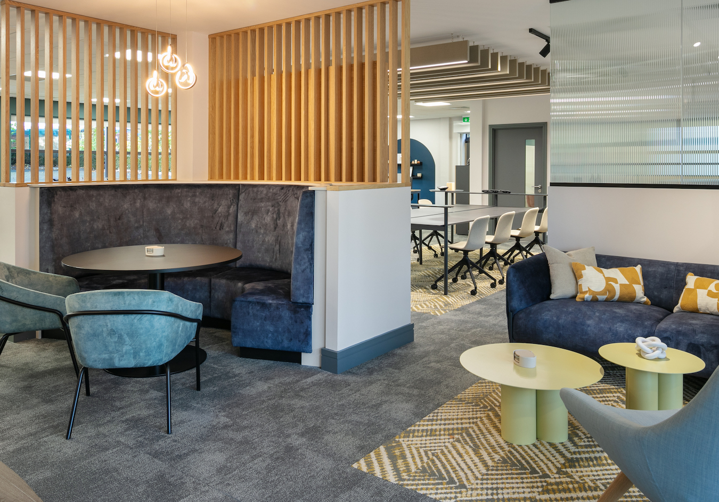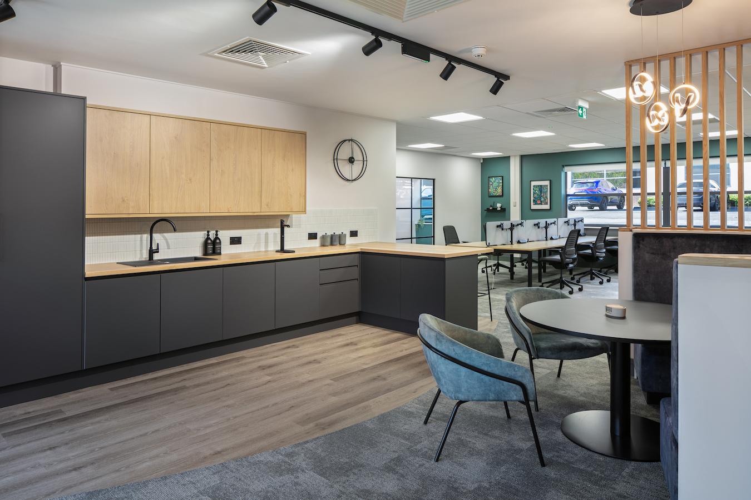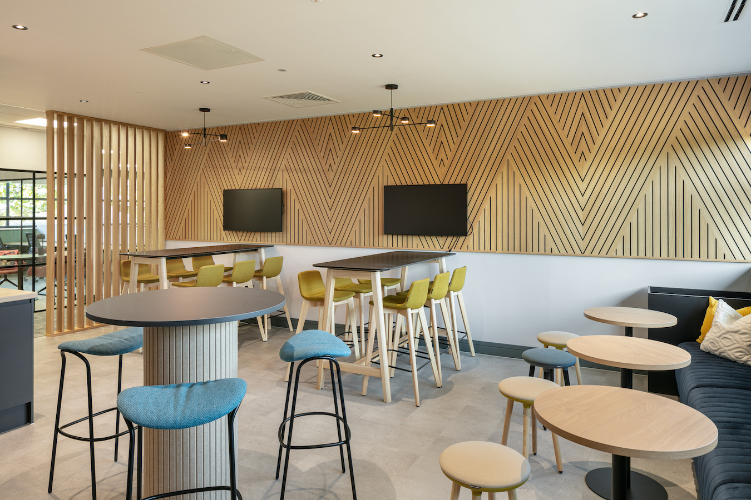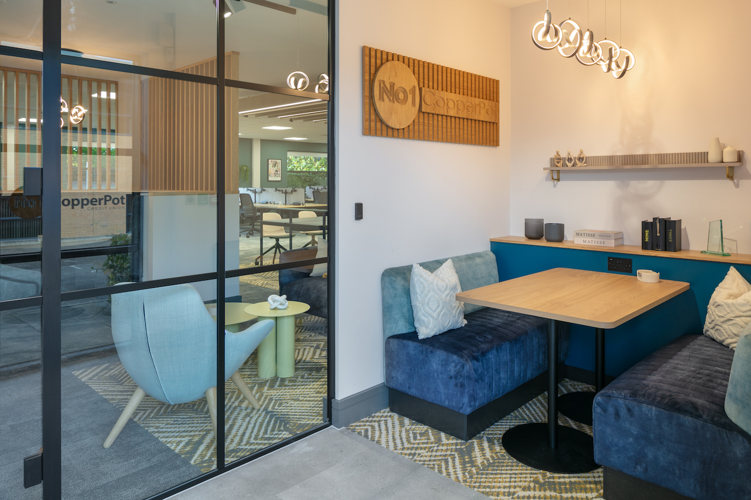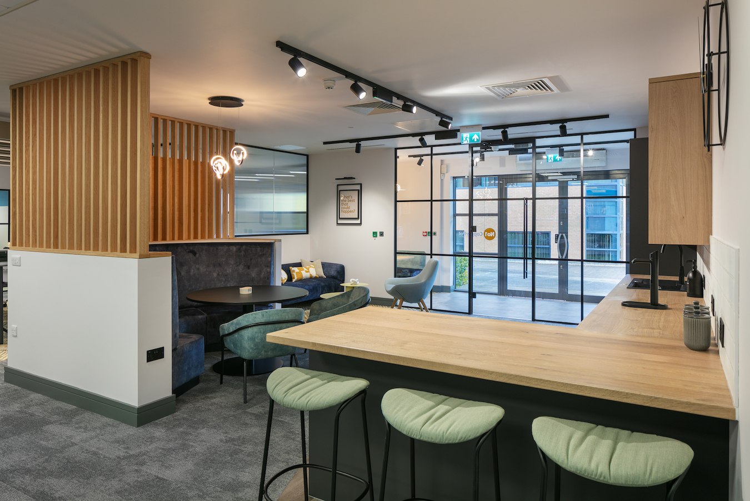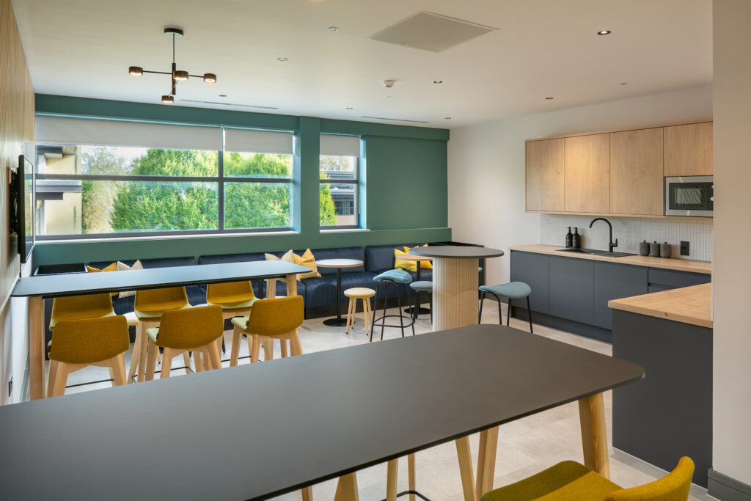We were recently selected as the design and refurbishment partner for CopperPot, a Police Credit Union based in Cheshire that offers savings, loans, and mortgages to support the Police Family financially. The project covered both floors of their 2-storey office and we worked in collaboration with our fit out partner, CubicWorks, to fulfil the client’s brief of modernising the space and encouraging staff back to the office.
Interiors
The demands of commercial interiors have evolved radically in recent years and as a result, approaches to office design have had to adapt, modernise, and cater for hybrid and dispersed teams. We stay at the forefront of these innovations, to provide organisations with transformative office interior solutions in Manchester, Liverpool and across the North-West.
Technology
Technology has transformed how we work. Many organisations are moving away from traditional business and office models, embracing change and reinvigorating working practices with smart office solutions. Penketh Interiors partners with leading brands to bring you the most innovative workplace technology advancements, helping your office collaborate, create, share information quickly and achieve your goals.
Technology solutions
Technology for spaces
Project type
Full design & refurb
Project date
October 2024
Sector
Commercial offices
Project size
2-floor office
Close
“Wellbeing, culture and team spirit are so important in creating a highly functioning team. Our team wanted comfortable ergonomic furniture, flexible working, ample lighting, acoustic control, biophilia, up-to-date tech, a place to have good coffee, functional work zones and collaboration from our new working environment. With help from Penketh Interiors, we hit the mark. Thanks to Chris, Shelley and Adam at Penketh Interiors for making the design come to life!”
Caroline Domanski MBE, CEO
Creating a place people want to be
The key driver for CopperPot’s refurbishment project was to reimagine the space into a working environment that staff would choose to come to and enjoy being in. The new design scheme needed to modernise the space both in terms of how it looks but also how it functions and facilitates the people in it.
Ergonomic furniture, flexible ways of working, improved lighting, acoustic control and modernised technology were all features that CopperPot employees wanted from their new workplace, so Penketh Interiors’ team delivered. Acoustic ceiling baffles, moveable 18-inch smartboards and refreshed lighting on a new suspended ceiling were just some of the ways we met our client’s ambitions.
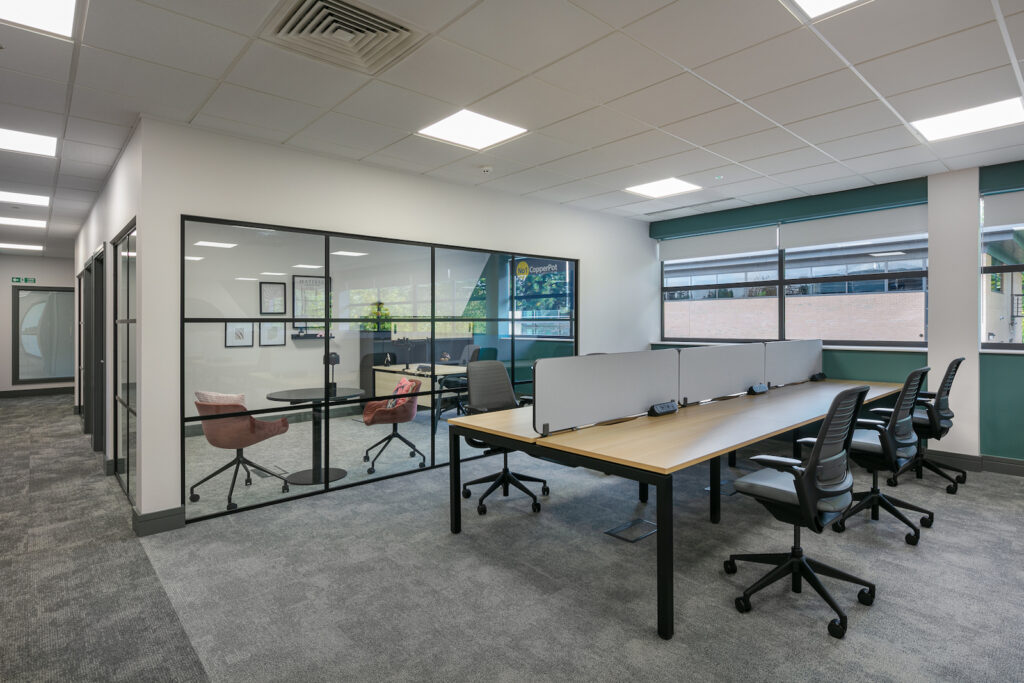
New spaces and new ways of working
As well as reconsidering things like lighting, furniture and technology, our design and fit out teams also reworked the configuration of CopperPot’s workspace to encourage more collaborative ways of working, improved wellbeing and better ways to meet and greet visitors.
Historically, the teams working on each of the two floors rarely cross-communicated. So, we designed a multi-functional shared landing space/welcome space. This is the ideal place to greet clients and the perfect place for anybody in the company to come together to socialise, relax or hold an informal or impromptu meeting.
We incorporated more breakout spaces to help the client foster more connectedness and allow for more flexibility around meetings, which were previously being held in a 30-person boardroom, which wasn’t always the most practical solution. We also swapped the partition wall around the Managing Director’s executive office for crittal panels to open the space out and allow more natural light in.
Bringing the brand to life
Our Interior Designer, Shelley worked with CopperPot’s key brand palette of blue and yellow throughout the design. The finished scheme combines different tones and shades to reflect the brand identity in a clear but contemporary way. Through doing this, the space becomes a continuation of the brand experience for employees, clients and visitors alike.
As part of the project fulfilment, we also put together a dressing package for CopperPot, which gave us the responsibility of decorating the space with finishing touches. This included cushions, wall art, pendant lighting, frames and other interior accessories. We also incorporated ceramic police hats that the client already owned as a feature wall design to add visual interest to the space, still in keeping with the context of our client’s brand and industry.
Are you looking to refurbish your own workspace? Get in touch to learn more about how we can help.
Send a message.
Please complete the form below and a member of our team will be in touch shortly
