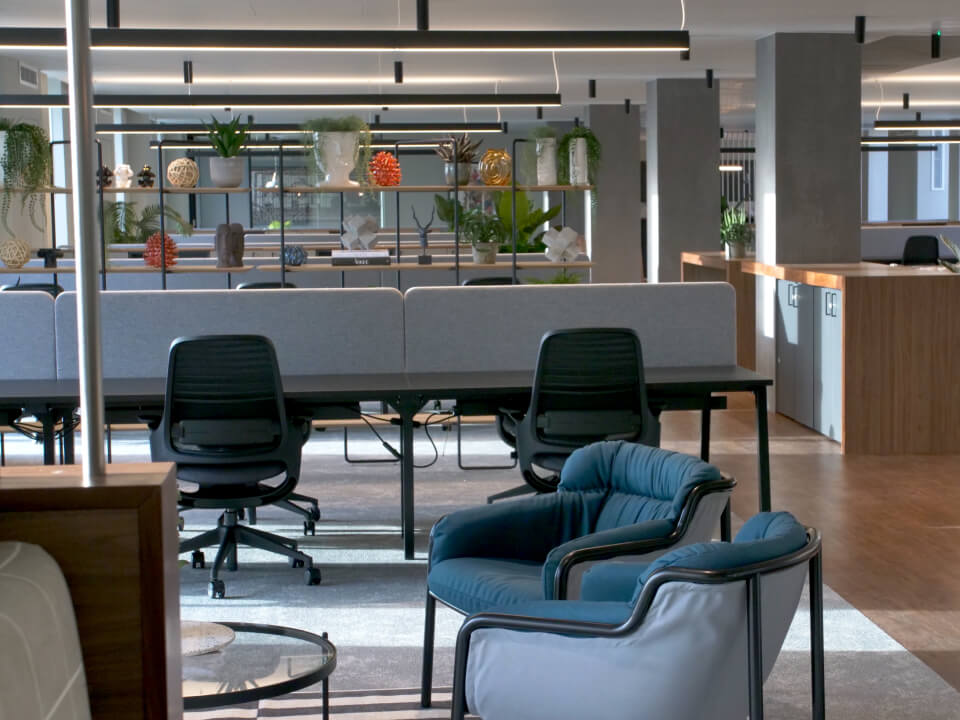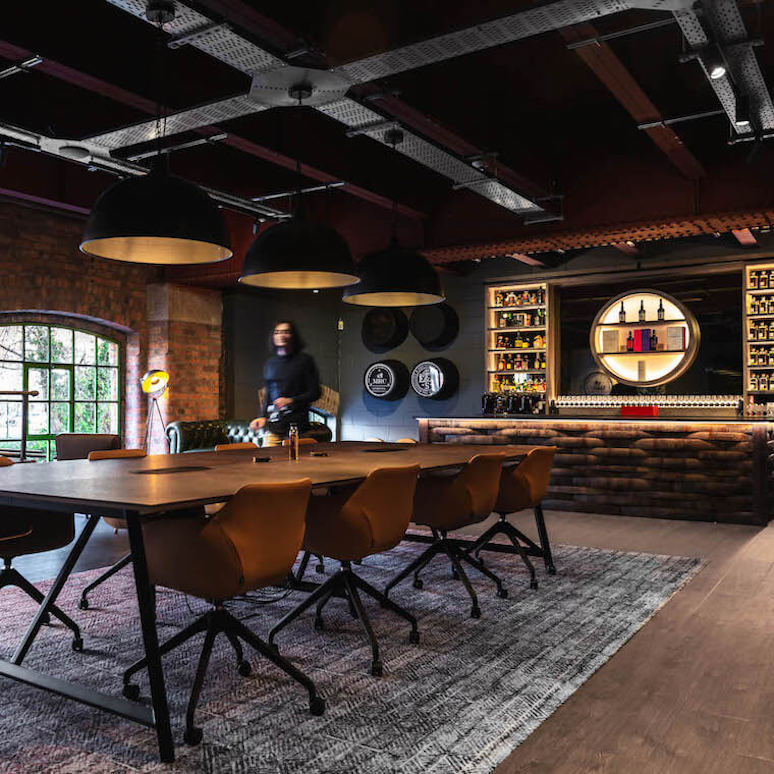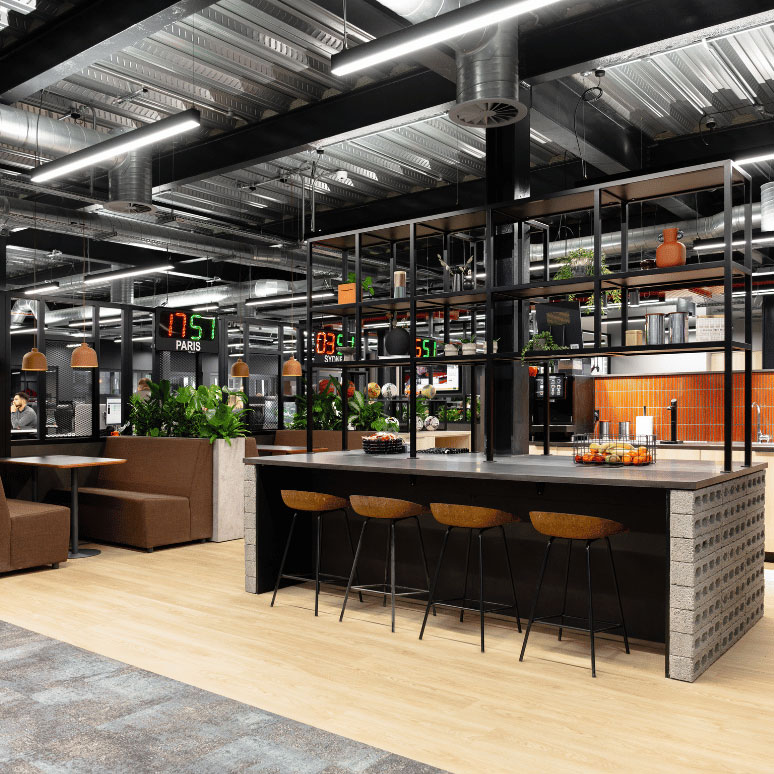We were recently selected as furniture consultancy and procurement partner by APAM to support Manchester architecture & interior design studio, AXI, and BLOK Projects construction. The project brief was to transform the space at CornerBlock – contemporary commercial offices in the heart of Manchester city centre – into an attractive and functional space for modern tenants.
Interiors
The demands of commercial interiors have evolved radically in recent years and as a result, approaches to office design have had to adapt, modernise, and cater for hybrid and dispersed teams. We stay at the forefront of these innovations, to provide organisations with transformative office interior solutions in Manchester, Liverpool and across the North-West.
Technology
Technology has transformed how we work. Many organisations are moving away from traditional business and office models, embracing change and reinvigorating working practices with smart office solutions. Penketh Interiors partners with leading brands to bring you the most innovative workplace technology advancements, helping your office collaborate, create, share information quickly and achieve your goals.
Technology solutions
Technology for spaces
Project type
Furniture consultancy
Date
November 2021
Sectors
Commercial
Take a virtual tour around the space below, or keep scrolling for more images and details of how we fulfilled the clients project brief.
The Penketh Interiors team joined the designer (AXI) and fit out contractor (BLOCK Projects) on the CornerBlock consultancy team, working to fulfill a furniture portfolio that met the design specification and budget requirements.
Close
“From start to finish, Penketh Interiors were a pleasure to work with – from initial product suggestion and great communication on lead times and install dates, right through to a smooth, efficient delivery and installation.”
Sarah de Freitas, Creative Director, AXI Studios
Where heritage meets modern design
The multi-floor space sits just off the edge of Spinningfields – a coveted hotspot in Manchester City Centre where old meets new, and work meets play. As with many parts of the city, Spinningfields is an exciting blend of heritage, tradition, contemporary design and future-proof functionality.
This is also reflected in CornerBlock’s interior design, which marries industrial design features such as concrete columns and steel space division; with trend-led furniture, today’s technology, cutting-edge silhouettes and soft finishing touches.
Spinningfields is also the perfect location for blending professional and private lives, promoting a healthier work-life balance. CornerBlock tenants will be able to take advantage of a practical, fully-quipped space when it comes to work and then immerse themselves in the surrounding cosmopolitan city life.
Biophilic design elements were a leading motif in the CornerBlock interior scheme, bringing elements of the outdoors into the space to further support improved worker wellbeing.
A plug & play solution for dynamic workers
The expansive, open-plan space includes a diverse range of settings and microenvironments, designed to accommodate the teams of tomorrow in hybrid work and agile collaboration.
This includes banks of workstations, informal breakout seating, multiple versatile meeting spaces, meeting booths, standing workstation, a shared kitchen and an auditorium/boardroom with integrated technology and iconic views of the city.
All of these spaces required specialist furniture to fulfill their true potential – a carefully curated specification that we were proud to supply and consult on.
Send a message.
Please complete the form below and a member of our team will be in touch shortly












