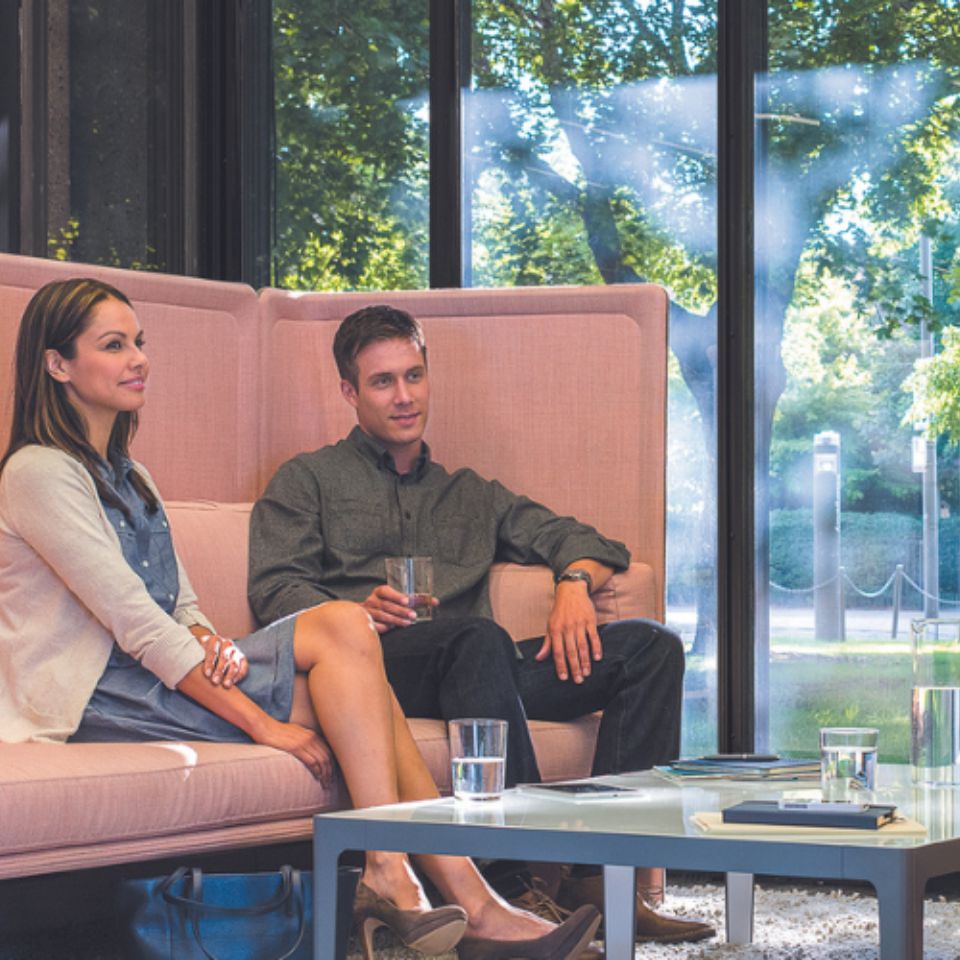Breakout spaces have become a commonplace part of modern working environments as agile working and fresh perspectives on freedom and flexibility become more popular.
As their benefits become more widely accepted by commercial interior designers and business owners alike, breakout areas are becoming more versatile and their usage more multifaceted.
As a result, employees are starting to view breakout spaces differently and use them for a wider variety of tasks. The design, fit out and furnishing of the space now needs to reflex this reactive adaptability.
We asked some of the Penketh Group team how they would define a breakout area to demonstrate this diversity:
Chris, Sales Director
“To me, breakout means a destination away from the desk to rejuvenate, or interact with colleagues in a more inspiring working environment.”
As our Sales Director, Chris is an agile worker who spends a great deal of time working remotely. When he is in the office, he takes advantage of the benefits of hot desking, which is why he finds a dedicated space to collaborate with colleagues useful.
Mark, Managing Director
“Breakout to me is moving away from my desk to do something different from my normal daily role. That could be looking for a quiet space to recharge, do some individual focus work or an impromptu small meeting. Wherever that space is, I would expect a power source.”
Mark is our Managing Director and has a private, executive-style office with glass partition doors that mean he can stay connected with staff throughout the day. For this reason, a breakout space to Mark needs to provide privacy and seclusion or opportunity to relax, away from his resident working environment.
Steve, Head of Design
“Breakout to me is about having a variety of spaces which allows you to choose where and how you perform a particular task. Having the ability to ‘breakout’ into different areas and choose an appropriate working environment is crucial to productivity and efficiency.”
In a creative role which also demands managerial responsibilities, Steve requires choice and control around the workspace where he can either collaborate and meet with his design team, hold small one-to-one meetings or concentrate on individual focus work.
Shelley, Interior Designer
“A breakout space for me is a multi-functional space which enables you to get away from being hunched over the desk. It’s for sitting while you grab a coffee, read some notes or chat to a colleague about a project. It provides a choice of postures and is powered to facilitate tech.”
A huge part of Shelley’s role is researching trends and being creative to produce bespoke office design solutions. In order to unlock the most of her creative potential, Shelley needs to be able to change postures and take advantage of different resources throughout the day and a breakout area supports this flexibility.
Read more about Shelley’s strategic design style on Business Up North.
Katie, Workplace Consultant
“Somewhere to rejuvenate, relax and get away from your desk. A place which allows people to have lunch as well as catch up over a coffee or a one-to-one chat.”
Katie fulfills a client-facing role as Workplace Consultant and is regularly on the phone or in meetings with customers, suppliers and partners. For this reason, she needs to be able to escape her work area regularly to rejuvenate and communicate with colleagues casually in order to return to her desk with a refreshed frame of mind.
Breakout area interior design ideas:
Although each member of the Penketh Group team had their own individual idea of what a breakout space is for and the facilities it should accommodate, it’s easy to spot some similarities too.
Despite their different roles, daily routines and requirements, it’s easy to see that a well-designed breakout area should incorporate the following elements:

- Distance away from the resident work area
- Breakout furniture conducive to co-working and relaxation such as soft seating, stools and high tables
- Access to power and connectivity
- Collaborative technology
- Close proximity to refreshment facilities (kitchen or WorkCafe)
So, with this diverse set of breakout space definitions in mind, we wanted to offer some quick tips on how to create this kind of work setting:
- Biophilic design features to create a more relaxed atmosphere (natural light, greenery, organic materials etc)
- Resimercial interior design elements to make the breakout area more welcoming and homely
- Tech-integrated furniture to ensure all users can plug in and power up no matter how they are using the space
- Collaborative technology to support more streamline idea generation and information sharing
Click here for further reading on how to design a breakout space.





