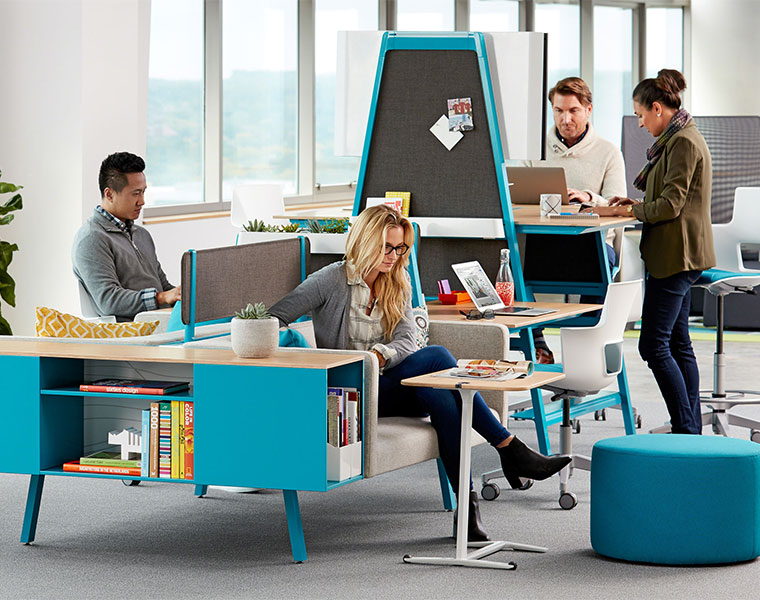Regardless of the size of your workspace, with the rental and purchase prices for business premises continuing to rise, it’s important that every square inch of your space is working hard to ensure your company remains competitive.
A well-designed office brings so much more than simply being able to squeeze more desks and people into a small space. Even the smallest offices can be designed to support creativity, encourage collaborative working and unlock innovation within your teams.
Here are our top tips, for designing a small office space…
Avoid too many desks
With the advances in portable technology, workers are now more mobile than ever before. Gone are the days when an employee’s output was measured on the time they spend sitting at their desk, staring at a computer screen.
Take a look around your office – how many empty desks are there? Employees want choice over when and how they work. We work away from our desks if we need to complete focused or private work, we come together with colleagues in collaborative spaces when working on projects, we even work from home; in the car and between business meeting in a café. So, with this in mind, why would you assign a specific desk to each person in your company? By introducing ‘hot-desking’ empty desks are avoided as fewer desks are required and workers have the choice and flexibility to work wherever they need.
A hot-desking environment can free-up space for additional working and meeting areas that support collaborative and creative work. Media:Scape by Steelcase makes a great addition to any office as the solution combines both furniture and technology together within one setting. Its PUCK technology means workers can connect and share information from their laptops quickly and easily, and in environments where space is precious, it can be used for focused and private work too.
Make spaces flexible
When space is tight, it’s important that every area in the office is practical and multi-purpose. This means designing spaces that can easily suit a range of tasks throughout the day. Rather than opting for a traditional style meeting room with a large table and several chairs, or a canteen that is clinical and uninviting, think about introducing a WorkCafe. This is a truly flexible space where collaboration and innovation meet social and rejuvenation and enables them all to work in complete harmony.
The WorkCafe at our Head Office is the most versatile space in our building. During lunch and coffee breaks this space is full of employees taking some time out to relax and rejuvenate. The Jig Block by Frovi provides an open, communal space where everyone can come together to eat, chat and unwind.
To ensure that we get the most value from the space, we have introduced a variety of furniture options which are designed to support employees for their various needs throughout the day. Our booth seating is not only comfortable and great for a breakout area, it’s perfect for collaborative meetings of up to four people and with integrated power to connect and share information with colleagues easily. The high backs, they are also great for more focused work and create some privacy from the rest of the room.
Be storage smart
If your office is small, you will already know that finding somewhere to store everyone’s files, important literature, coats, bags and general belongings can prove to be a bit of a nightmare. Adequate storage is an essential in every office, but outdated cupboards and ugly filing cabinets are a thing of the past. Make your storage part of your office design by selecting colours, fabrics and materials to create a solution that is not only practical but also looks amazing.
The Storage Wall by Spacestor is a flexible solution that is bespoke to your requirements. In our Manchester Showroom, our storage wall has a built in cushioned seat, which is perfect for impromptu meetings with colleagues sat at their desk.

