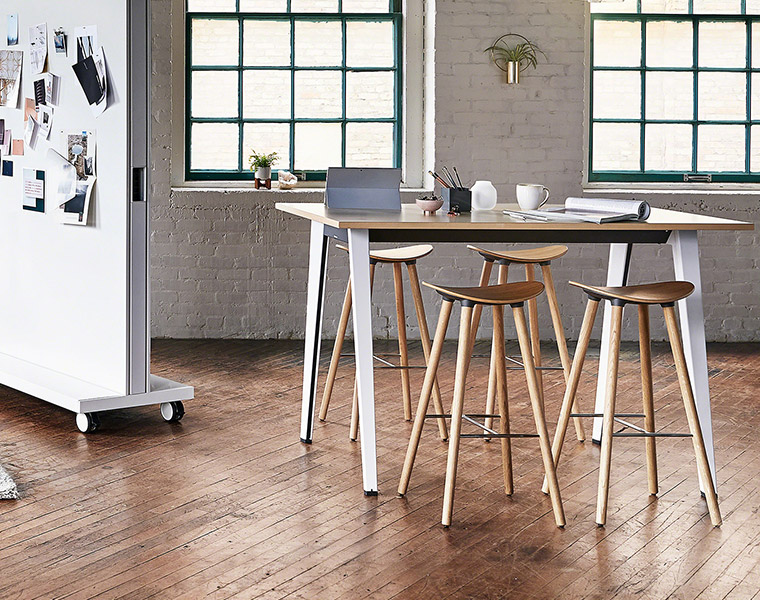By their very nature, closed workspaces and open plan offices are complete opposites. As the modern working world takes on more agile and collaborative ways of doing business, more and more companies are favouring the latter. Open plan workspaces permit new types of freedom and enhanced productivity that recent generations haven’t been afforded when working in more traditional settings.
Making the transition into an open plan workspace presents a great opportunity for many businesses but the initial process can present a number of challenges if not handled correctly. Here is our advice on how to transition into an open plan office and the interior design and commercial furniture choices that should be considered.
Take measures to improve communication in the office
Its been proven, people are often resistant to change, ‘we’ve always worked this way’ is a phase we often hear. So, when considering an open plan office design and a period of change, it’s essential that you do everything in your power to ensure business as usual. One of the most imperative ways to do this is by taking measures to improve, or at least maintain, workforce communication. Begin by communicating with staff about why the workplace design is changing, and then continue to encourage communication and openness to support your new ways of working.
Implement digital signage – It is easy for emails to get lost in an active inbox so digital signage makes sure important messages are delivered in a dynamic and engaging way.
Facilitate impromptu meetings – Meetings are often much more casual in an open plan office as staff can now converse more spontaneously without necessarily having to schedule time in a meeting room. Facilitate this modern collaboration with agile furniture solutions like Ballo.
Introduce hot desking – The pros and cons of hot desking are a common point of debate with in the commercial interior design industry but it can go a long way to encouraging collaboration and stimulating interaction between teams and colleagues who wouldn’t normally communicate socially or professionally.
Another measure we suggest taking to ensure communication lines don’t suffer on account of new surroundings is to address the workspace acoustics…
Get to know your ABCs of office acoustics
If you’re moving from a closed workspace into an open plan office, one of the most prominent differences you’re likely to notice is the rise in noise levels. Addressing this will not only keep noise in check, it will also ensure privacy isn’t being compromised – a frequent concern when deciding if moving to an open plan office is right for your company.
Without as many doors to shut or dividing walls to absorb the excess sound, open plan working can be a noisy business. The ABCs of office acoustics covers three methods of workspace noise control: Absorb, Block and Cover. These encompass the different ways of combating the various distracting noises which can hinder communication and included acoustic office furniture, absorbent wall panels and expertly calculated sound-masking.
Go for modular office furniture
The beauty of an open plan setting is that work methods become much more flexible and mobile. If you’re moving into an open plan space, consider swapping some of your classic desks and task chairs for modular office furniture.
Modular office furniture is reconfigurable and easily moved around the room so you can redesign your space to meet your requirements. For example, modular furniture can be arranged in a space during the day for workers to use and then pushed aside after work hours for a networking event or social occasion.
Diversify the types of workspaces on offer
While open plan offices are great for creativity and collaboration, they can make defining specific spaces more difficult. Employing the right types of commercial design techniques will ensure all required bases are covered. The following are the kinds of spaces we recommend incorporating into your office interior design:
Collaboration spaces – Providing dedicated collaborative workspaces will make adapting to this new way of working more seamless and encourage staff to come together without professional hierarchy.
Private workspaces – In open plan settings, it’s essential that the design incorporates space for private work where people can go to escape activity and concentrate on focused work.
Social spaces – A place to wind down, relax or socialise casually with colleagues, such as a WorkCafe, is also an integral part of open plan office design. Providing this will make for a healthy, motivated workforce who are happy to return to work efficiently post-rejuvenation.
