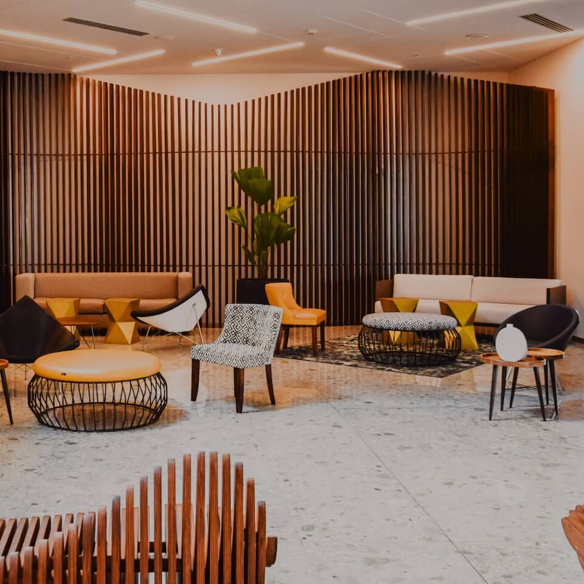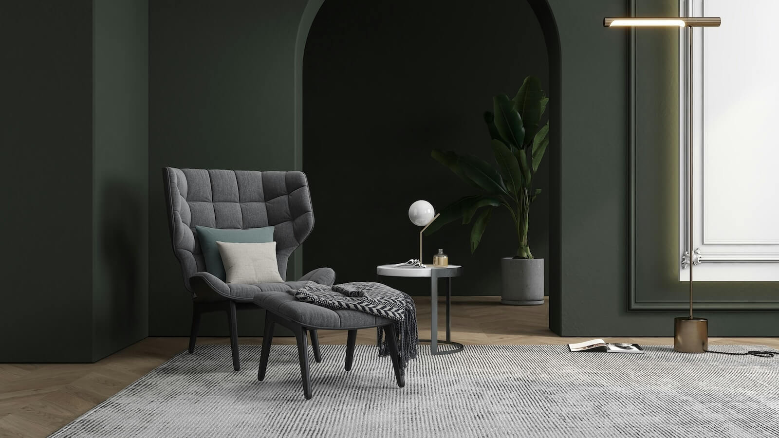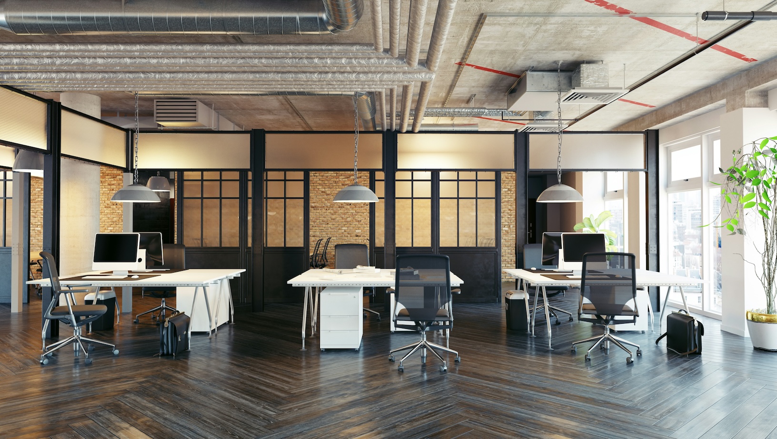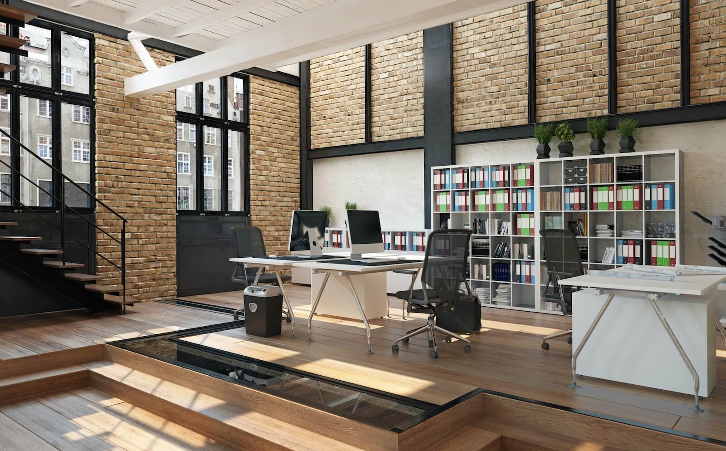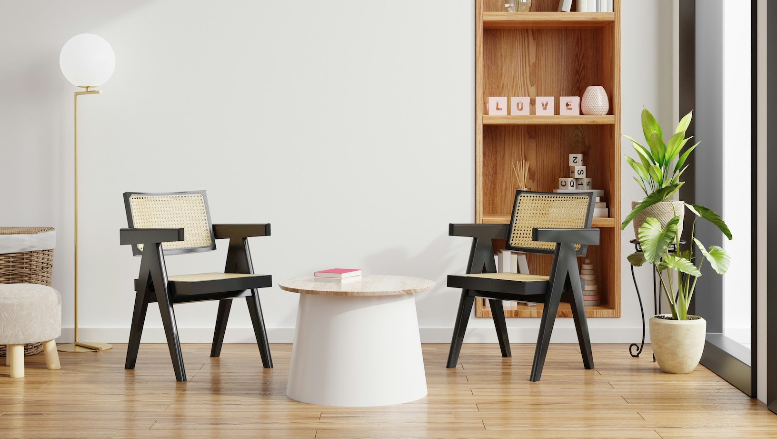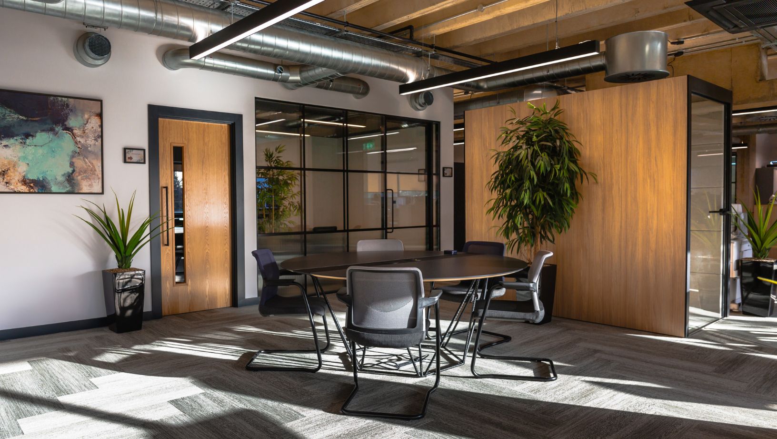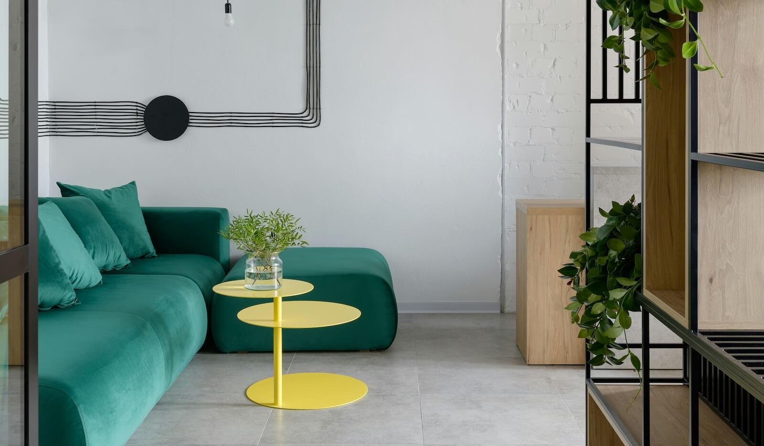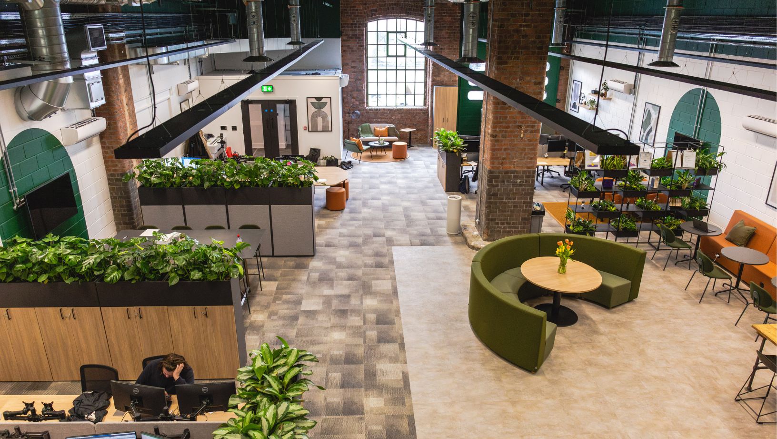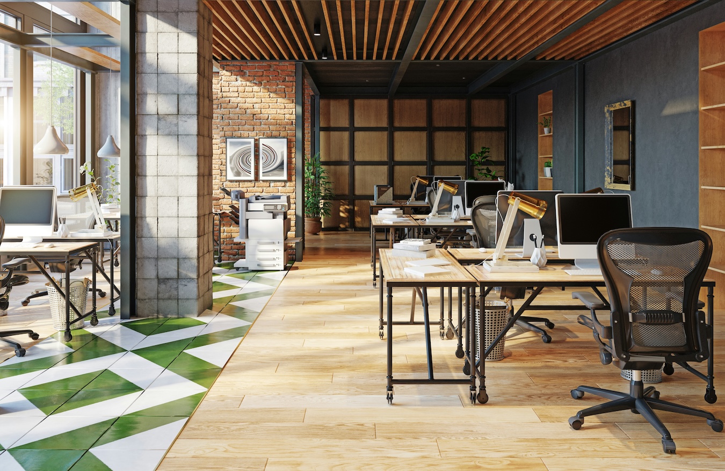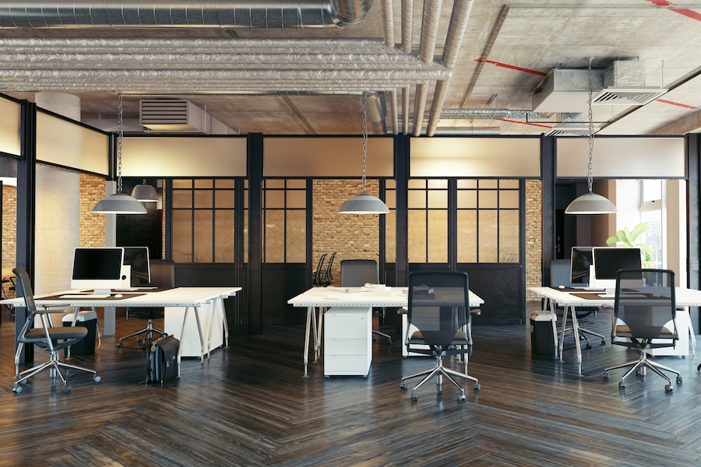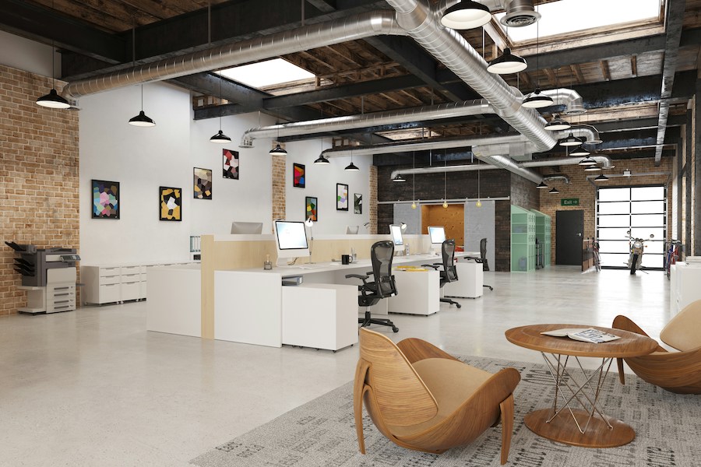When planning an office fit out, it’s easy to forget elements of the space that aren’t furniture, technology or part of the overall decor. Flooring, for instance, is a key part of any workspace interior design scheme and something that should be prioritised during your planning.
It might not be at eye-level or something you notice at all times but flooring provides the foundation that everything else sits on, which means it can influence the look, feel and function of your entire workspace.
As with most office fit out elements, there’s no one-size-fits-all approach to flooring. What works effectively for a tech startup with an open-plan layout may not be functional for a law firm with traditional meeting rooms.
In this blog post, we’ll take you through everything you need to know to make the right choice for your project and explore some of your office flooring options.
Why making the right flooring choice matters
Flooring isn’t just about aesthetics. It needs to handle daily wear and tear, support seamless usability and help communicate your company’s brand values. It’s also an effective way to zone work settings, which we’ll explore in more detail further on.
These are all reasons why it’s essential to take a considered approach to picking the floors for your office.
Financial impact
Making a strategic flooring choice from the beginning means you can save money in the long run through reduced maintenance and replacement costs It can also help extend the time between major refurbishment projects.
Employee impact
Research consistently shows that working in a comfortable and visually stimulating environment directly influences employee productivity and motivation.
Flooring contributes to things like noise levels, temperature regulation, space division and the overall feel of your workspace. A poor flooring decision might lead you to dealing with workplace issues such as excess noise or confusion about space functionality.
Brand and company culture
Whether you’re welcoming clients, potential employees or business partners, your flooring is one of the first things people notice when they walk into your workspace. It helps set the tone for everything that follows, so it’s essential to make sure it makes the right impression about your business.
Popular office flooring options explained
Now, let’s explore the main flooring types that typically work well in office environments, highlighting the benefits of each:
Luxury vinyl tiles (LVT) and vinyl
Vinyl flooring, particularly LVT, is a go-to choice for many office fit out projects and the practical benefits make it easy to see why:
- Naturally water-resistant – Ideal for workcafes, office gyms, tea stations and toilet and/or shower facilities.
- Affordable and low-maintenance – Regular brushing and occasional mopping with standard floor cleaners is usually all that’s required. Vinyl doesn’t harbour dust mites or bacteria, making it a great choice for improved indoor air quality.
- Easy installation – Straightforward and can often be done over existing flooring, which can save you both time and money.
- Acoustic properties – Many vinyl products have acoustic credentials, helping to reduce excess noise in busy office environments.
- Comfortable underfoot – Supporting better ergonomics and physical wellbeing.
Modern vinyl products even offer incredibly realistic wood and stone effects that are an affordable alternative to the real thing. This is perfect if you want to introduce the benefits of biophilic design without a huge budget.
Laminate flooring
Laminate offers a great balance of aesthetics, performance and cost-effectiveness that makes it popular for office fit out projects. Other key benefits include:
- Effective acoustic control and sound absorption (better than other types of hard floor).
- Quick and easy installation that doesn’t require a lot of time or equipment.
- Laminate products with a high AC (Abrasion Criteria) score are hardwearing and durable, which is essential for high footfall, reconfigurable furniture and castor chairs.
- Stain-resistant, low-maintenance and easy to clean.
- An elevated, premium appearance that looks and feels more ‘expensive’ than a lot of LVT and vinyls.
Like vinyl, modern laminate products also provide authentic wood look and feel, in terms of detail and texture, often at a fraction of the cost of real hardwood. Again, this makes it a great option if you want to incorporate biophilic or Scandi design elements at a more affordable price point.
However, laminate isn’t recommended for settings where there will be high levels of moisture (e.g., kitchens and bathrooms).
Carpet and carpet tiles
Despite the trend toward hard surfaces, carpet still has its place in modern office design. For example, carpeted floors can reduce airborne noise by up to 35%, making them a strong option if you’re looking to improve acoustic control in your workspace.
Other benefits of using carpet in an office fit out include:
- Flexibility – Individual carpet tiles can be replaced if damaged or stained.
- Diverse design potential – Carpet can make your office floor feel like a blank canvas, from subtle textures to bold patterns that can define different zones within your office.
- Acoustic and thermal properties – Carpet naturally absorbs sound, reduces echo and provides insulation that can contribute to a more comfortable working environment.
Some possible drawbacks to consider are:
- Carpet requires more intensive cleaning than hard surfaces.
- Carpet can trap allergens and odours over time.
- Carpet can make it more tricky to manoeuvre furniture on wheels and reconfigurable/modular furniture.
Hardwood flooring
Hardwood is a timeless choice that works beautifully in both traditional and contemporary office design and it can significantly enhance the look and feel of your workspace.
The main benefits of choosing hardwood floors in your office include:
- Super robust and durable – Properly maintained hardwood floors can last 20-30 years or more, making them a sound long-term investment despite the higher initial costs.
- Sustainable – Hardwood is a more eco-friendly option because it is made from renewable materials and can be refinished (e.g., wax, stain) or refurbished rather than replaced.
- Design versatility – Different species, stains, and finishes can create dramatically different looks, from warm and traditional to sleek and modern.
Key things to consider if you are thinking about adding hardwood floors to your office are:
- Budget – Hardwood flooring is a bigger investment as the initial cost is more than cheaper options like laminate and LVT.
- Maintenance – Hardwood is easily scratched in busy environments with high footfall and intensive use.
Ceramic and stone tiles
For areas that need maximum durability and easy maintenance, ceramic and natural stone tiles are a great choice.
They are also an effective way to lean into both biophilic design and more industrial, exposed, urban trends. Modern manufacturing techniques can create tiles that closely mimic wood, stone, or fabric textures while providing the practical benefits of ceramic.
That’s why ceramic and stone tiling is particularly popular for reception areas, corridors and other high-traffic zones where making a strong impression is a top priority.
Other benefits of this type of flooring include:
- Lots of variety in terms of design, colour and texture.
- Highly resistant to wear, staining and moisture, making them suitable for any area of your office.
- Premium look and feel, which is particularly effective in reception areas or executive spaces, especially with natural stone choices like marble or granite.
Possible downsides of ceramic and stone tiling in the workplace include:
- Comfort and acoustics – Hard surfaces like this can be tiring to stand on for extended periods, and they can amplify noise rather than absorb it. In multi-story buildings, this can also create problems with sound transmission between floors.
- Cost – This type of flooring can get pretty pricey, although there are some more affordable options too.
Things to consider when exploring your options
Before you start browsing flooring samples, we recommend answering two essential questions that can help guide your entire decision-making process:
- Look and feel – What image do you want to project?
- Practical function – How will each work setting be used?
What image do you want to project?
Your flooring choice should align with your company’s brand values and the atmosphere you want to create. Think about the colours, textures, and patterns that would best represent your brand and company culture.
A creative agency might opt for bold, contemporary designs that showcase innovation and creativity. A financial services firm might choose classic, sophisticated options that convey tradition and professionalism. A tech company could go for sleek, modern solutions that reflect their forward-thinking approach. It’s about finding what works for you.
How will each space actually be used?
Different areas of your office will have very different requirements and this should influence your flooring choice.
Here are some examples of how your office floors will need to tick various different boxes to meet the requirements of different work settings:
- A reception area needs to make a great first impression while handling constant foot traffic.
- Meeting rooms need to support professional discussions without distracting noise.
- Open-plan work areas require acoustic considerations and comfort for all-day use.
- Social spaces might need easy-clean surfaces that can handle spills and frequent use.
- Private offices can often accommodate more varied flooring choices since they typically have lighter traffic and more controlled use. This might be where you can splurge on hardwood, tiling or more premium carpet.
Using flooring as creative space division
One of the most innovative trends in modern office fit out design is using flooring as a tool for space division. Rather than relying solely on walls and doors to create different zones, smart flooring choices can subtly define areas and guide how people use your space.
Different materials, colours, textures, and patterns can indicate changes in function without any physical barriers. For instance, you might use high-pile carpet in welcome and relaxation areas, while choosing hard surfaces like vinyl or ceramic tiles for high-footfall zones and kitchen areas.
Even within the same flooring type, different colours or patterns can effectively separate workspaces from walkways or define meeting areas within larger open spaces.
Through this strategic approach to space zoning, you can maintain visual consistency across your office while still creating distinct zones for different activities. It’s also way more cost-effective and flexible than installing physical partitions – if your space needs change, you can reconfigure zones by changing flooring rather than knocking down walls.
This strategy works particularly well when combined with other subtle zoning techniques like lighting changes, colour palettes and furniture configuration, creating a cohesive approach to space definition that feels natural and intuitive to users.
Food for flooring thought
When planning your office fit out and what flooring you’d like in which spaces, here are some final things to keep in mind to ensure you make the best choice for your environment:
- Antistatic properties are essential – Modern offices are full of electronic equipment and static electricity can cause serious problems. Look for flooring options that naturally dissipate static or can be treated to provide antistatic benefits.
- Sustainability – Choose materials with recycled content, low VOC emissions, and end-of-life recyclability to make a more responsible choice.
- Investment – Think about what you want to spend, not just on initial installation but also for long-term maintenance and eventual replacement.
- Timeline – Some flooring options can be installed quickly with minimal disruption, while others might require longer installation periods or more extensive preparation work.
- Maintenance – Be realistic about your cleaning resources. Avoid choosing a flooring type that requires specialist maintenance if you’re not able to provide it.
- Future-proofing – If you’re likely to move offices in a few years, you might prioritise different characteristics than if you’re planning to stay in the space long-term, for example.
Let us help you find the right flooring
When choosing flooring for a commercial space, we would always recommend enlisting the help of experienced workplace specialists. Factors like subfloor conditions, building regulations, acoustic requirements and installation logistics can significantly impact your final choice.
A good office fit out specialist will assess your specific needs, space conditions and budget to recommend options that you might not have considered. They can also coordinate flooring installation with other elements of your fit out project to ensure everything works together seamlessly with minimal disruption.
With careful consideration of your specific needs and professional guidance, you can create a workspace foundation that helps you meet your goals for your space.
Get in touch with our team of office fit out specialists to learn how we can help you create an environment where your team can thrive.
