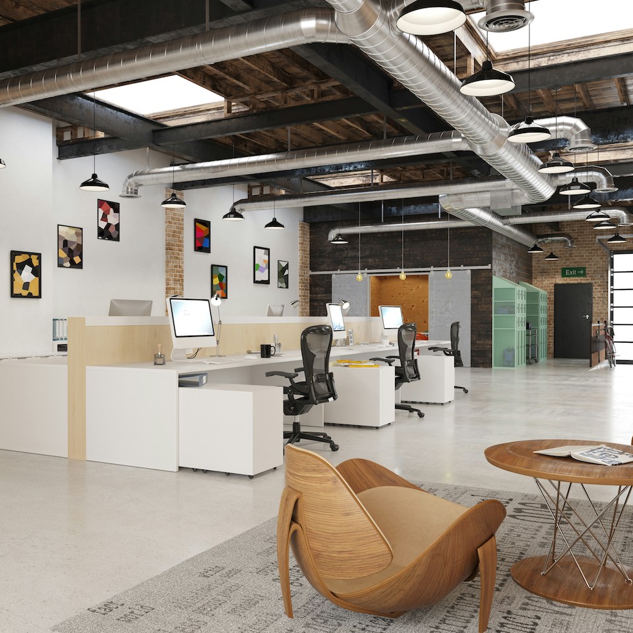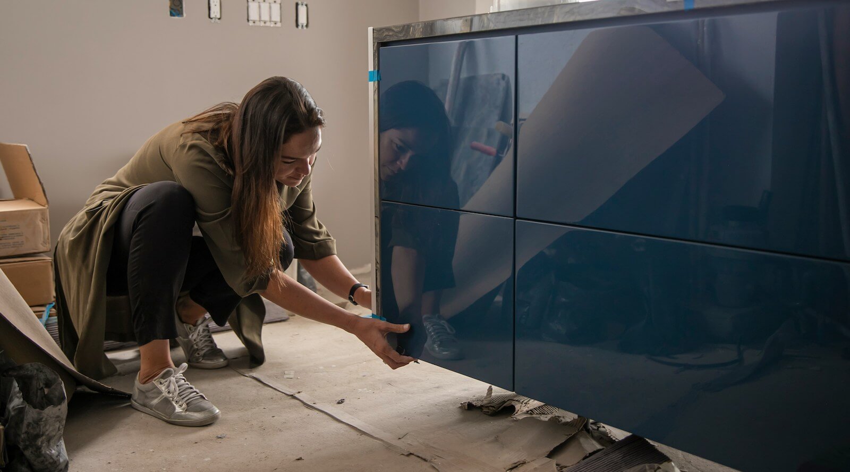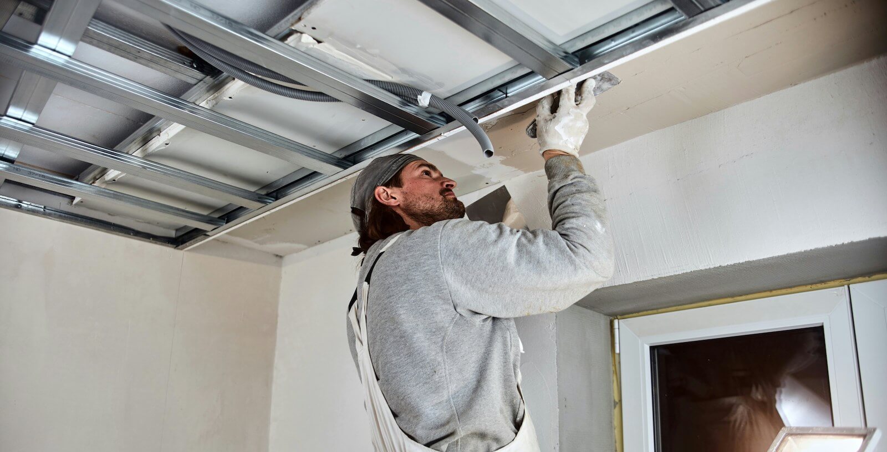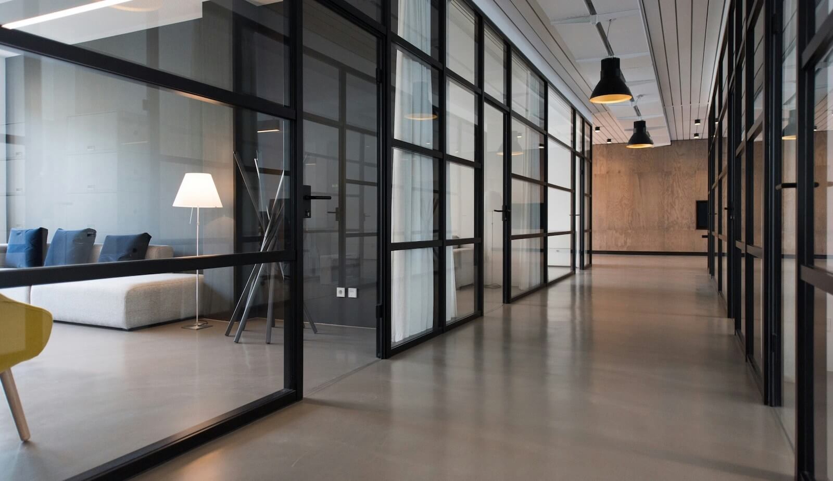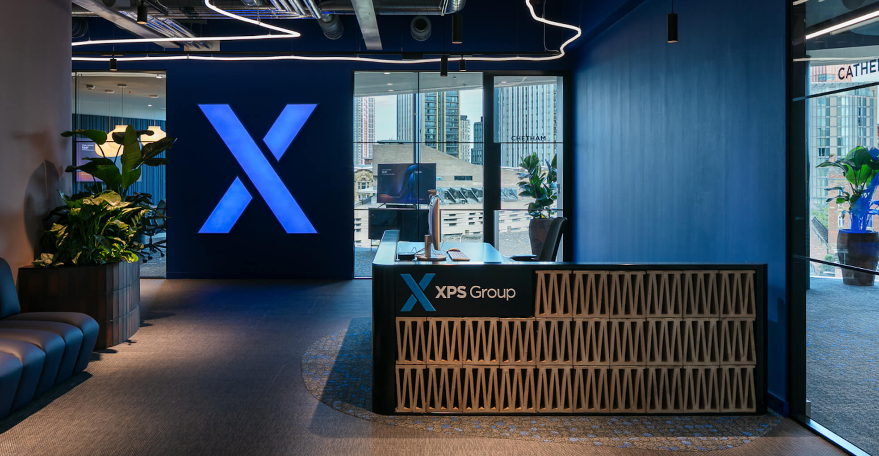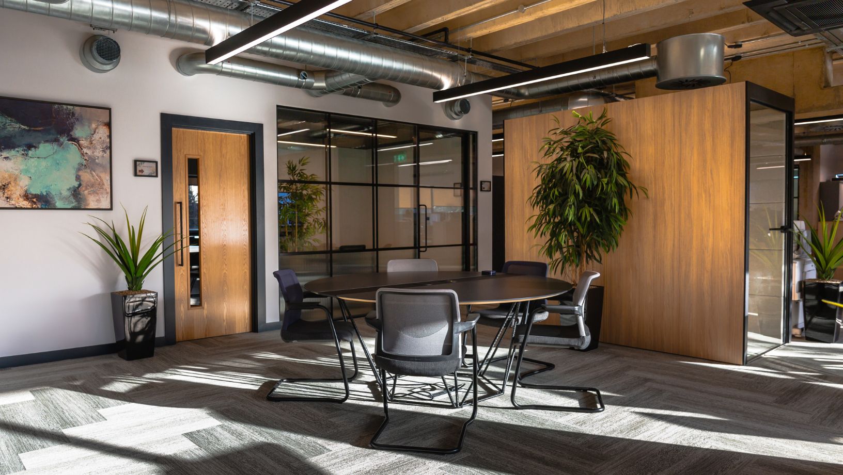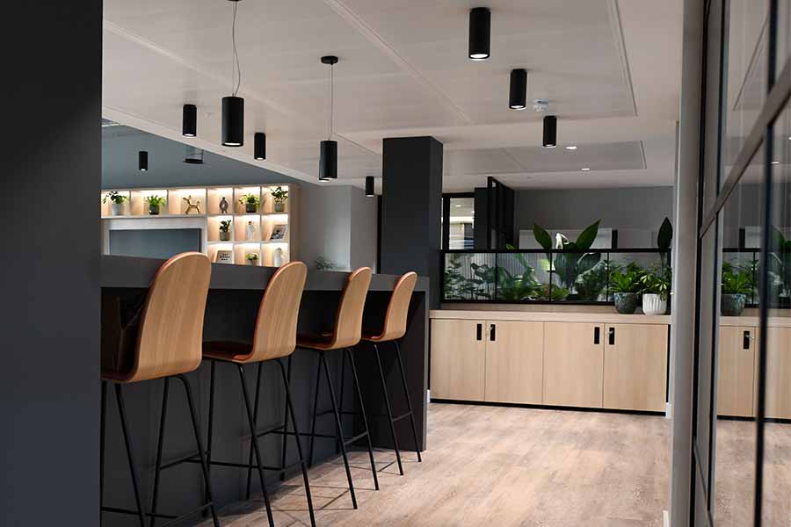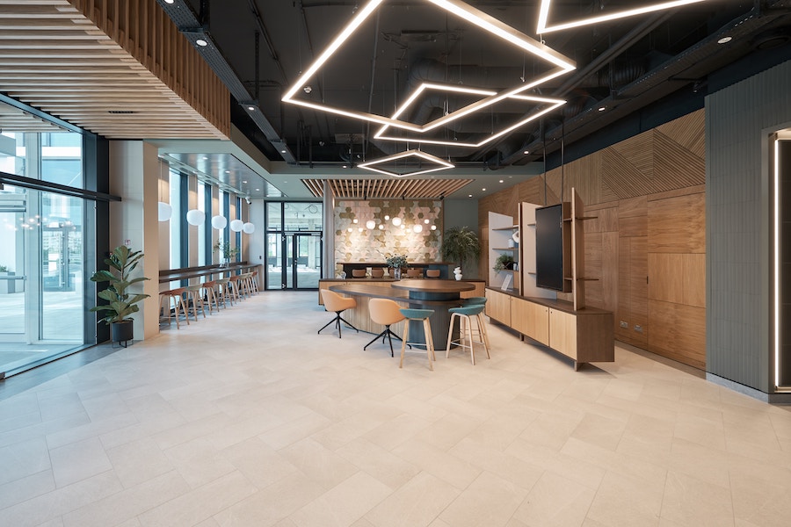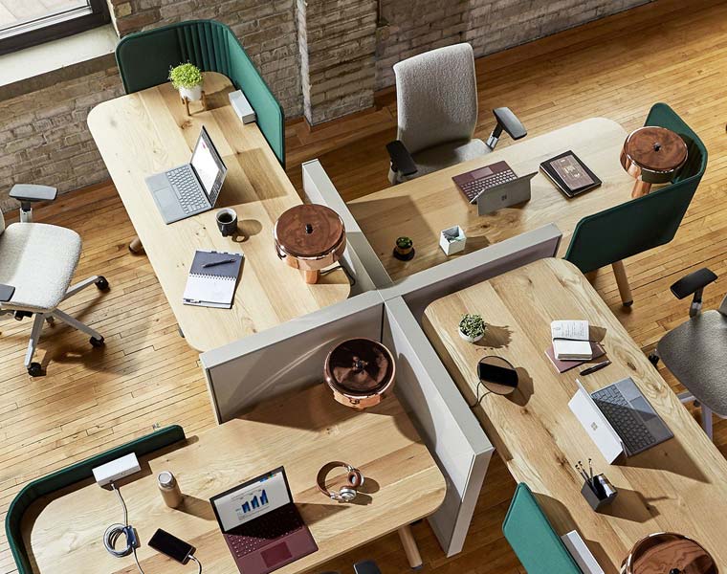You’ve most probably stumbled across this blog post while doing some research ahead of an upcoming workspace transformation project. You might have completely new premises to start from scratch with, or perhaps you’re looking to update an existing space which has been in use for many years already and has become outdated.
Whichever point you’re at, it’s essential to understand exactly what your objectives are for the project before investing valuable time and money into it. Getting to grips with the difference between the various phases of workplace fit out is a great place to start.
Here, we take you through what the different types of fit out are to help you better understand your options, including:
- Shell & Core fit out
- Cat A fit out
- Cat B fit out
- The difference between office fit out and office refurbishment
If you’d like some one-on-one guidance, get in touch with one of our experienced Penketh Interiors workspace consultants to discuss the specific goals and ambitions for your space.
What is a Shell & Core office fit out?
Shell & Core is where the whole process begins, when the interior space is nothing but an empty shell. Only the core elements have been installed to make the space operational and structurally sound, such as cladding, staircases and stairwells, external structure and lift shafts.
Once the Shell & Core phase is complete, you then have a blank canvas on which personalisation and unique internal structuring can start to take shape.
This is a common place to start design and fit out projects for new-build premises. As the space is being built, design and fit out can begin when the space is still a skeleton to influence the possible addition of other structural elements such as dividing walls, suspending ceilings, other staircases and alternative doorways.
The main benefit of this stripped-back phase of the interior is the freedom to customise and influence the layout and structural flow of the space without having to damage or store existing furniture.
The downside is that when a space is stripped back to its bare bones, it will take longer to reach your completion date and cost more than a refresh of furniture or a fresh lick of paint.
What is a Cat A fit out?
Once the structural foundations are in place and the Shell & Core phase is finalised, the next level of personalisation can take place. This part of the process encompasses elements including things like raised flooring, partition walls, suspended ceilings, pillars, beams and any necessary surface finishes.
The Cat A phase of the fit process also includes things like fire detection systems, lighting, plumbing, electrical wiring and mechanical elements such as air conditioning systems.
At this point, you should have a basic level of finish and the configuration of the space should be structurally sound and finalised. The space will still be a blank canvas in terms of design but it will be functional, safe and fit for purpose.
(This is why Cat A level fit-outs are typically a popular choice for commercial landlords who want to provide tenants with a space that is ready for them to come in and personalise.)
Next, you can progress with really making the space your own through the final stage of the fit out process. The next step is where the look and feel, i.e. the overall aesthetic and finish of the space, comes into play – Cat B fit out.
What is a Cat B office fit out?
This is what could be considered the fun part and perhaps the bit in the fit out process which is so closely related to refurbishment (more on that in a moment). This is where things like furniture products, fabrics, colours, décor, specialist lighting and aesthetic finishes are introduced.
The Cat B part of the workspace transformation includes any audiovisual (AV) and tech that will be included in the space, such as projectors, integrated power and video conferencing facilities.
However, it is worth considering your AV requirements as early as possible in the project to ensure all electrical wiring is completed during the right phase. This will help you avoid minimal disruption further down the line.
It’s during the Cat B phase that brand manifestation and brand communication through office design also come into play. This includes things like signage and incorporating brand colours into the interior design scheme.
For example:
Soft seating and resimercial accents can be added to create a relaxed rejuvenation space, or tech-integrated furniture and group seating can be introduced to create a purpose-built collaboration space.
What is the difference between fit out and refurbishment?
If you’re unfamiliar with the commercial design industry and its associated lingo, understanding the difference between these two things can be tricky. Admittedly, the differences are subtle but when planning a workspace transformation or interior design project, it’s important to know exactly what it is you’re looking for.
The two are closely related, of course, but the main differences lie in how fit out is more about rethinking the internal structure of a space or making a concrete shell an inhabitable workspace. Refurbishment tends to come further down the line when an existing space becomes outdated or needs refreshing on account of specific workplace issues.
For example:
If a customer came to us saying that noise distraction in an open plan office is becoming a particular problem for their business, we would recommend either of the following options, depending on factors like budget and severity of the issue:
Fit out
Reconfiguring the structural layout of the place to reintroduce some space division, e.g. partition walls. Planning and building in specific private spaces where people can go to find quiet and isolation when necessary, which might require the creation of new internal spaces that don’t already exist.
Refurbishment
Swapping existing furniture for (or just introducing some) acoustically-enhanced furniture to help absorb excess noise. Updating the design of the space with things like acoustic wall panels and sound-absorbing light shades. Investing in something like an acoustic pod or shielded meeting space to escape the hustle and bustle of the open work area.
We’re serious about snagging
Whatever fit out phase you’re working with, you will reach what is known as the ‘snagging’ phase. This involves a thorough inspection of the fit out and all of its elements to ensure everything is present, correct and in full working order.
As part of our approach to office fit out for our customers in Manchester, Liverpool and across the North West, we take the snagging phase seriously. When choosing your partner or specialist for the job, this is something you need to look out for, as it can sometimes be deliberately or accidentally overlooked in the project timeline.
The snagging process should involve a thorough walk-around of the space with both client and partner to check that everything is as it should be and to the required standard. Any issues that may arise from this are typically referred to as ‘snags’ and will then need to be addressed before the project can be deemed complete.
