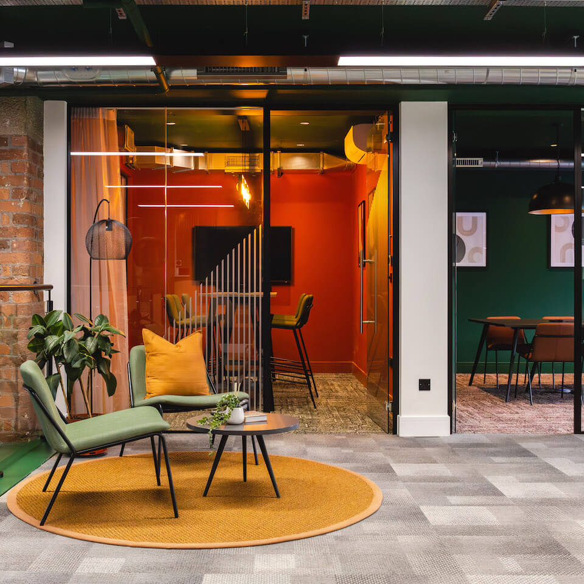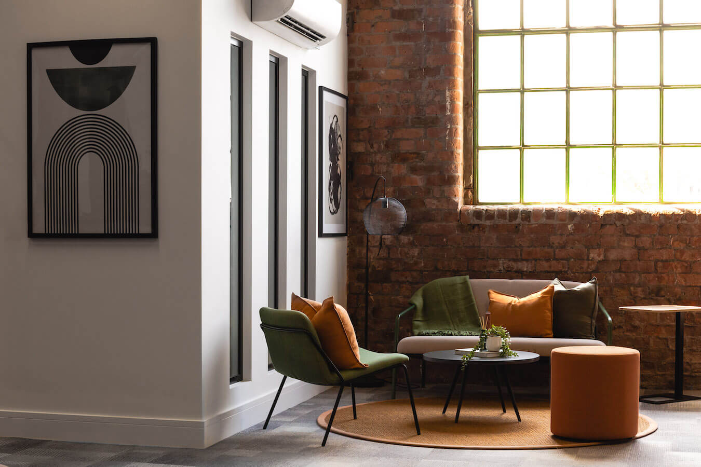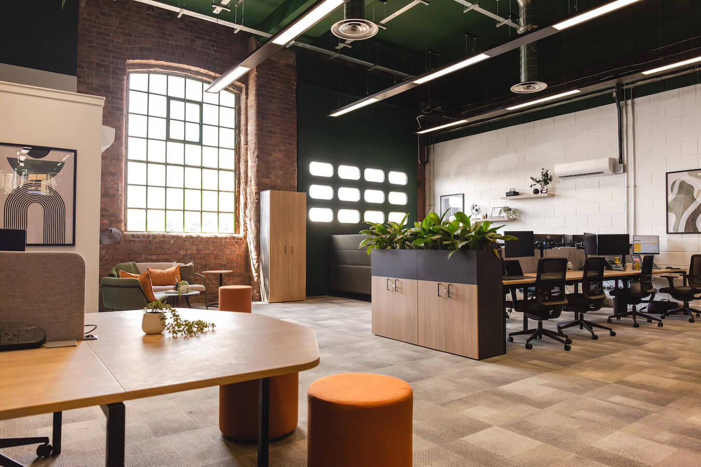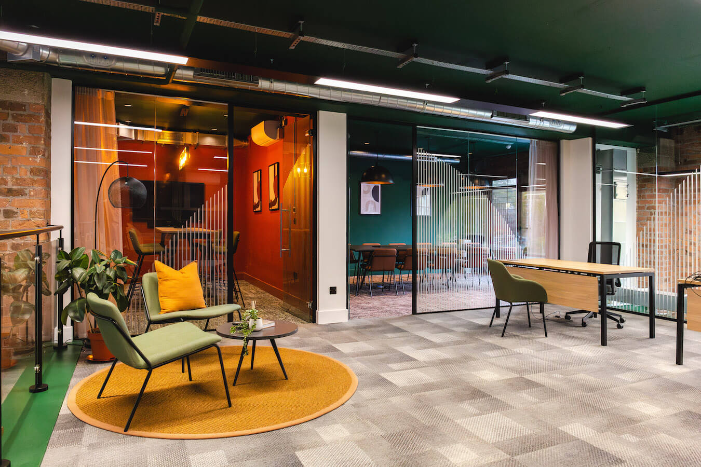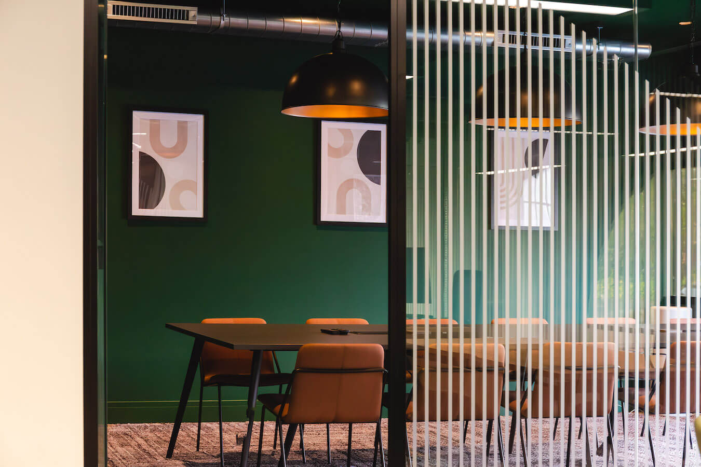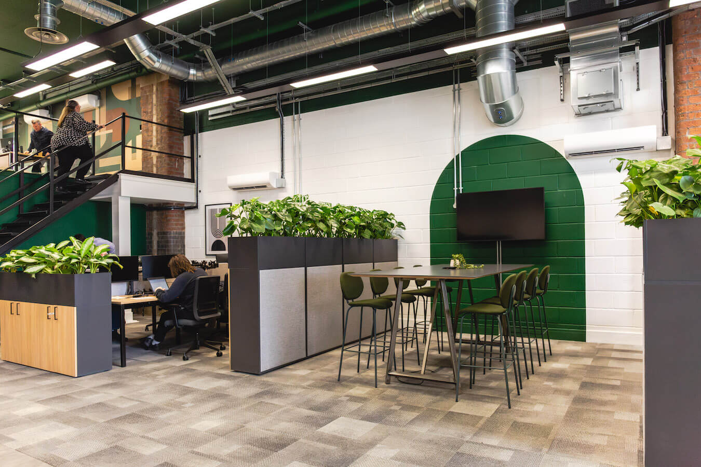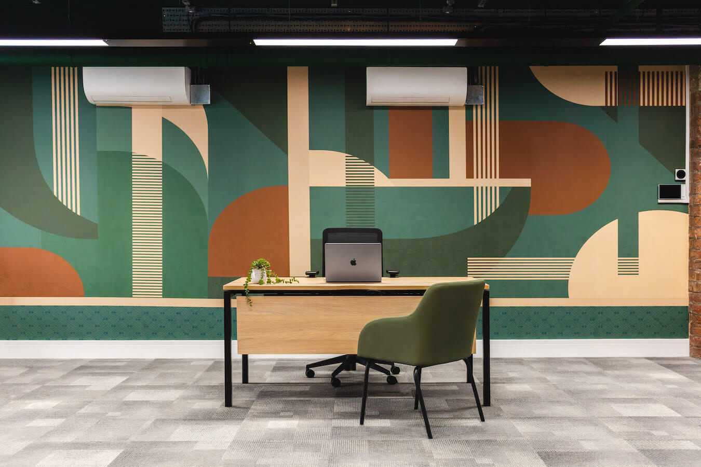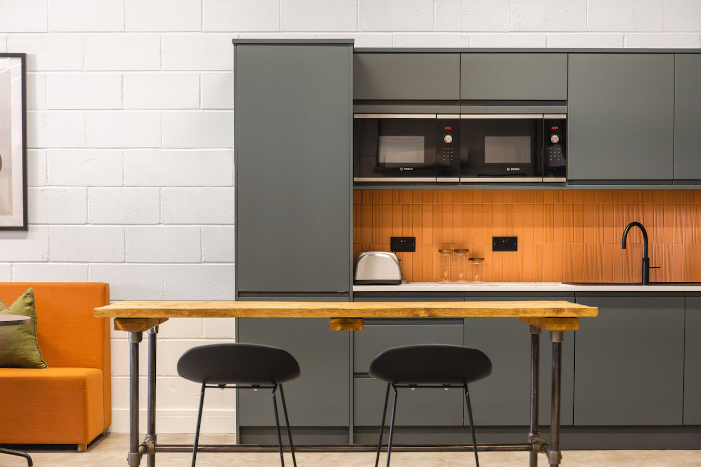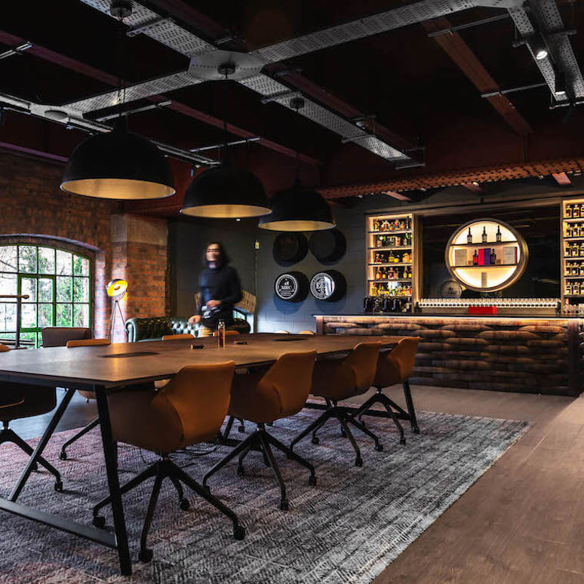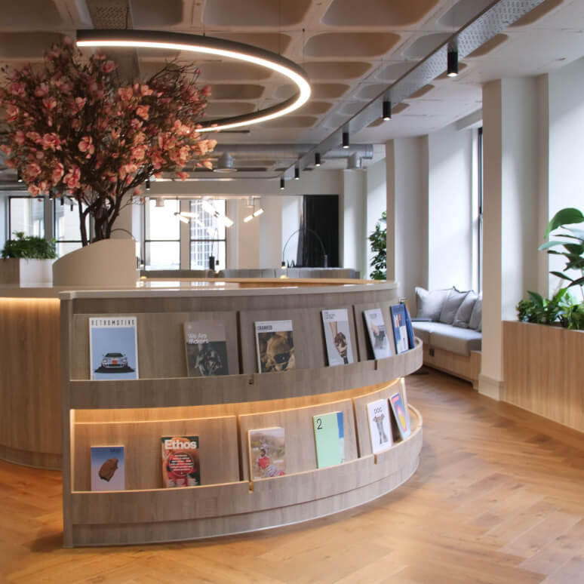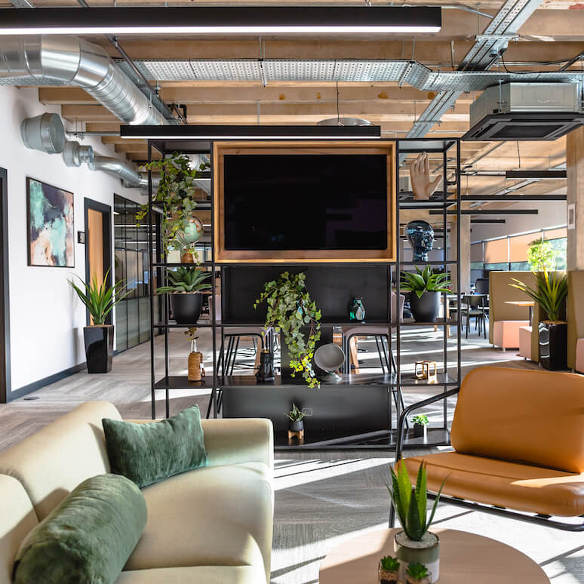Earlier this year, we were pleased to be selected as the design, refurbishment and fit out partner for VSS—a ventilation surveys and services company based in Liverpool. VSS was relocating to a brand new office and were looking for support in designing a functional workspace that staff could flourish in. We were chosen from a shortlist of three other suppliers—keep scrolling to see how we transformed the space.
Interiors
The demands of commercial interiors have evolved radically in recent years and as a result, approaches to office design have had to adapt, modernise, and cater for hybrid and dispersed teams. We stay at the forefront of these innovations, to provide organisations with transformative office interior solutions in Manchester, Liverpool and across the North-West.
Technology
Technology has transformed how we work. Many organisations are moving away from traditional business and office models, embracing change and reinvigorating working practices with smart office solutions. Penketh Interiors partners with leading brands to bring you the most innovative workplace technology advancements, helping your office collaborate, create, share information quickly and achieve your goals.
Technology solutions
Technology for spaces
Project type
Design, Furniture & Fit Out
Date
May 2023
Sector
Commercial
Close
“We came to the team with a brief that they were able to take away, challenge and improve to create a workspace that completely surpassed our expectations. They were knowledgeable, approachable and communicative from start to finish. We were able to put our full faith in Hayley, Georgie and the rest of the team. Unlike other suppliers, Penketh Interiors also gave us a detailed breakdown of costs, which meant we had full visibility of where our budget was being spent. We absolutely love our new office, which now feels like a home-from-home where our business can grow.”
George Friend, CEO, Ventilation Surveys and Services Ltd
Space reconfiguration
Before we set about refining the details of the look and feel of the space, the Penketh Interiors team first wanted to address parts of the initial brief with some proposed improvements.
We reconfigured the layout of the initial plan, including moving the client’s training rooms from the back of the space to the front. We also opened up the kitchen area to improve access from the open-plan work area to foster a better sense of fluidity and community around a central shared space.
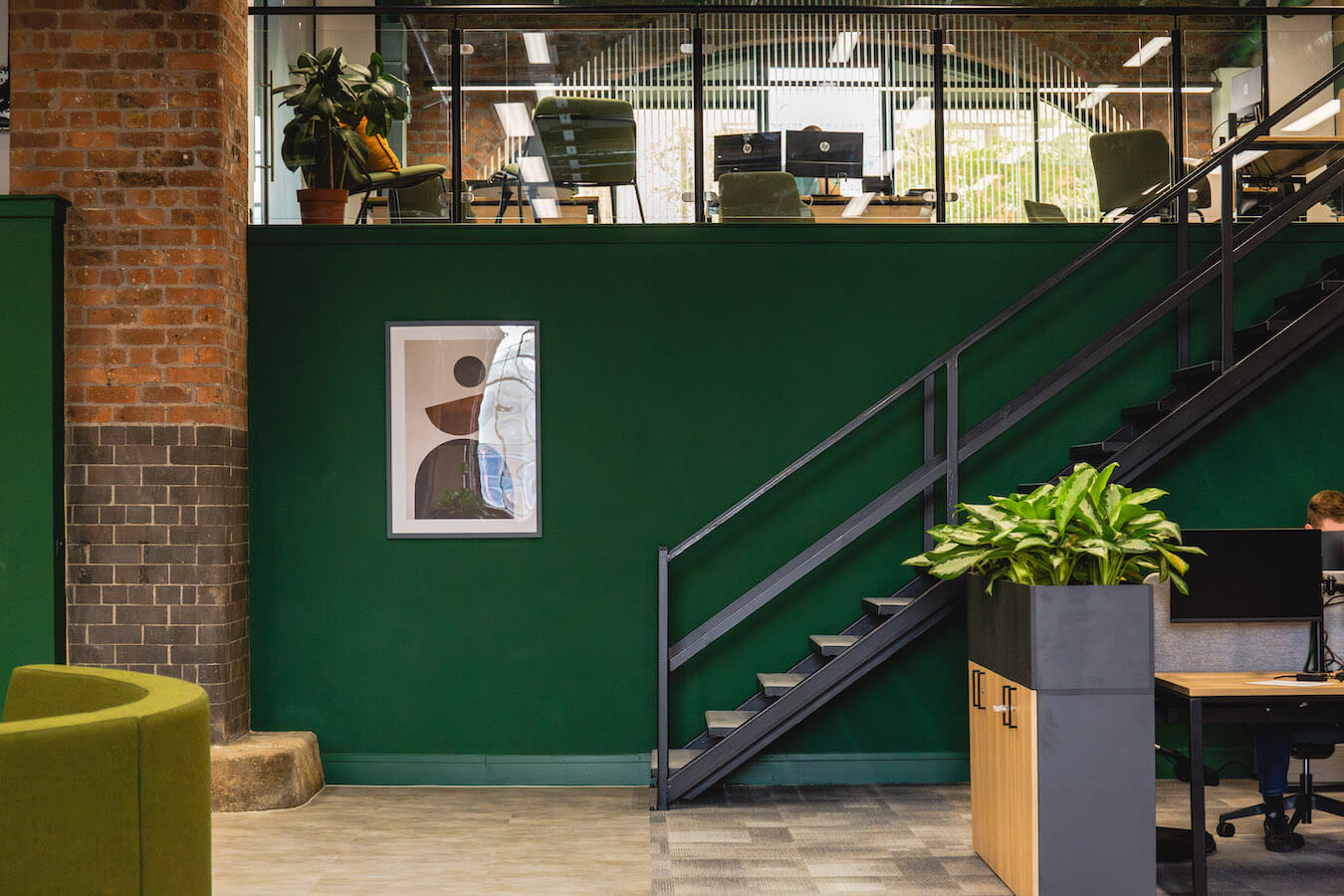
We relocated the mezzanine stairs, so they weren’t the first thing people see as they walk through the door, which helped create a cleaner, smarter first impression. All these decisions helped to improve the light transfer through the space.
We also rethought how our client’s training space would be configured to make the space work harder and be more flexible. The brief called for two separate spaces, but our design team decided to present the idea of a folding wall instead so that the area can be one or two rooms, according to requirement.
Shapes and shades designed to soften
In terms of the look and feel of the space, Hayley, Georgie, and the design team didn’t have to look too far for inspiration.
The building itself is a stunning industrial mill with exposed brick columns, which already has striking floor-to-ceiling, arched windows with green steel frames. We took this green shade and accentuated it at various points throughout the interior design scheme to create a more cohesive finish.
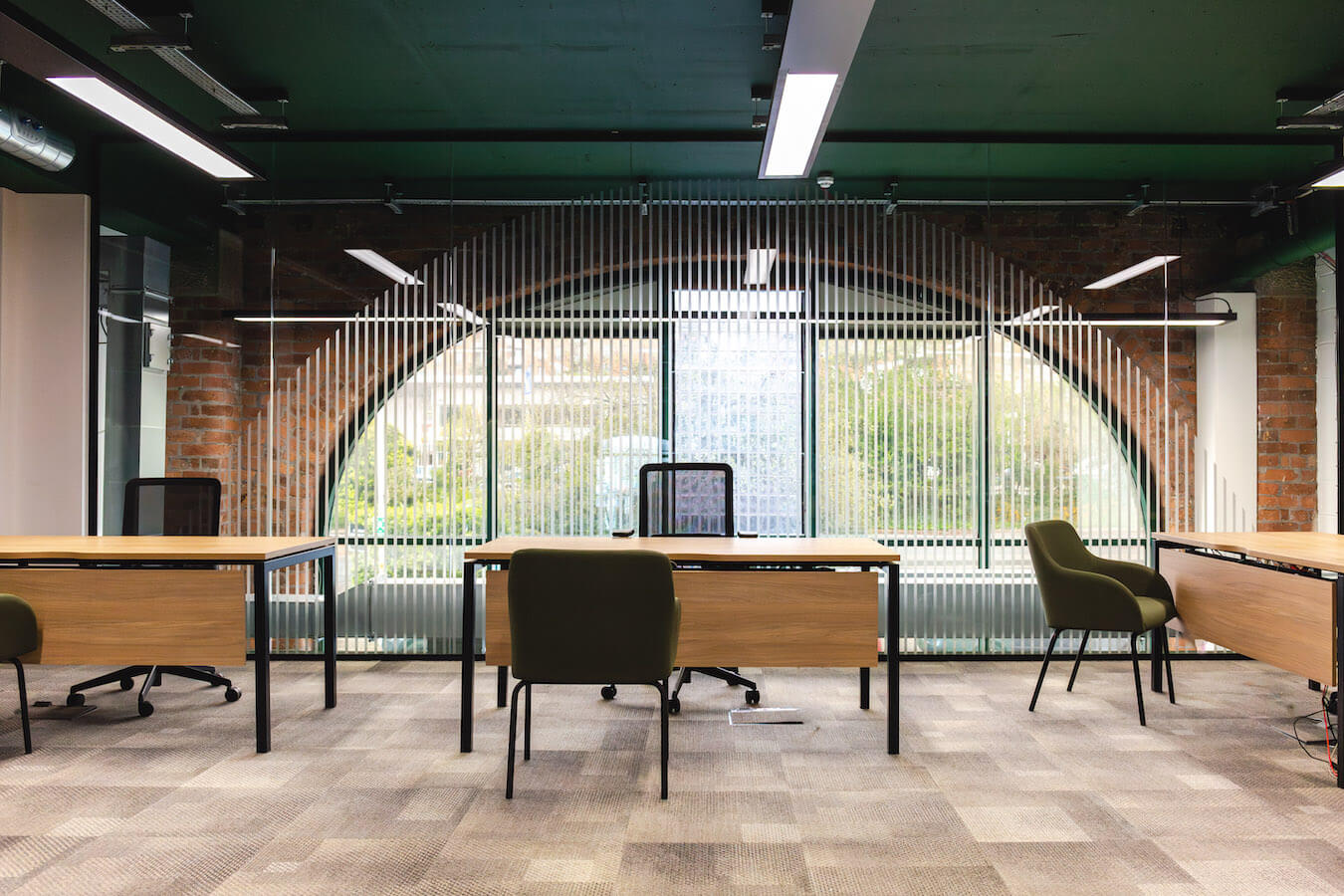
We tied this green shade in with other earthy, natural tones to create an organic colour language that softened the industrial bones of the building itself.
The initial brief had suggested using the brand colours to decorate the space (blue, white and grey) but our designers felt this would have made the space feel too cool and clinical. The shades we suggested swapping the brand colours to make the environment feel significantly more homely and inviting for a modern workforce.
The arch of the windows also inspired the shapes and silhouettes when selecting furniture, creating bespoke manifestation, designing bespoke mezzanine wallpaper and choosing decorative prints and artwork.
This geometric aesthetic and use of curves also speaks to the company’s brand identity which, again, helped us create a fully cohesive design language.
Acoustics and air quality
As part of softening the industrial nature of the original building and bringing the outdoors in with earthy colours, we also introduced a generous display of indoor plants.
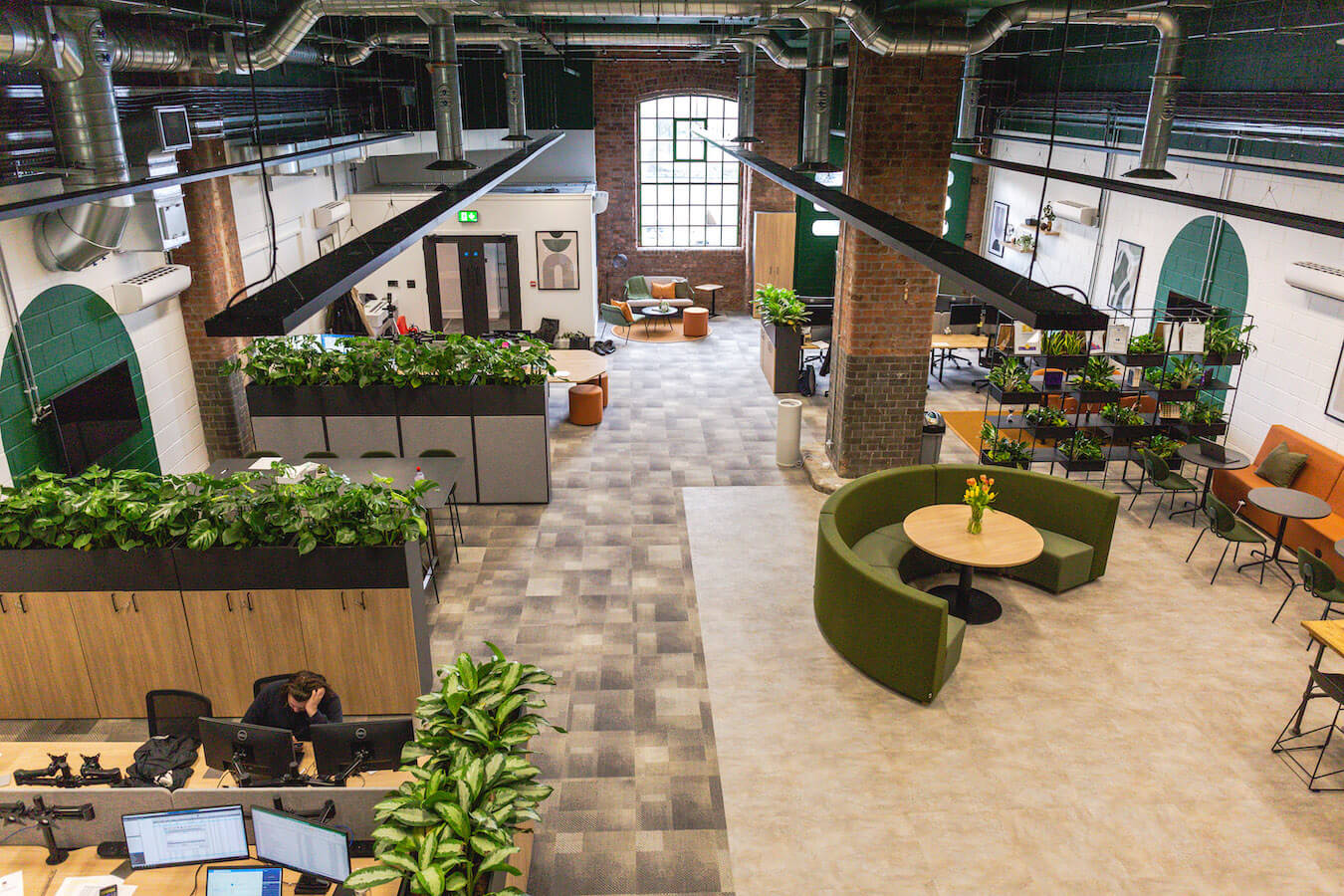
The plants we chose were specifically selected for their ability to improve indoor air quality and included monstera and lilies. This was guided collaboratively by the client’s specialty in ventilation and air purification.
As the building has extremely high ceilings, the planters also helped improve the acoustics of the space and absorb excess sound. We installed acoustic backers onto the back of all the planters but the plants themselves will also do a great job of absorbing sound.
This was further enhanced by a portfolio of furniture that included a great deal of soft seating. This was particularly prevalent in parts of the space that are communal and/or open plan, supporting better noise control and improved concentration and focus for staff.
Integrated tech and access control
Workplace technology was an integral part of this brief as it is also crucial to the success and running of our client’s business. Our in-house AV expert, Martin Taylor worked closely with the client to explore what kinds of tech they needed and where in the space this would be most functional.
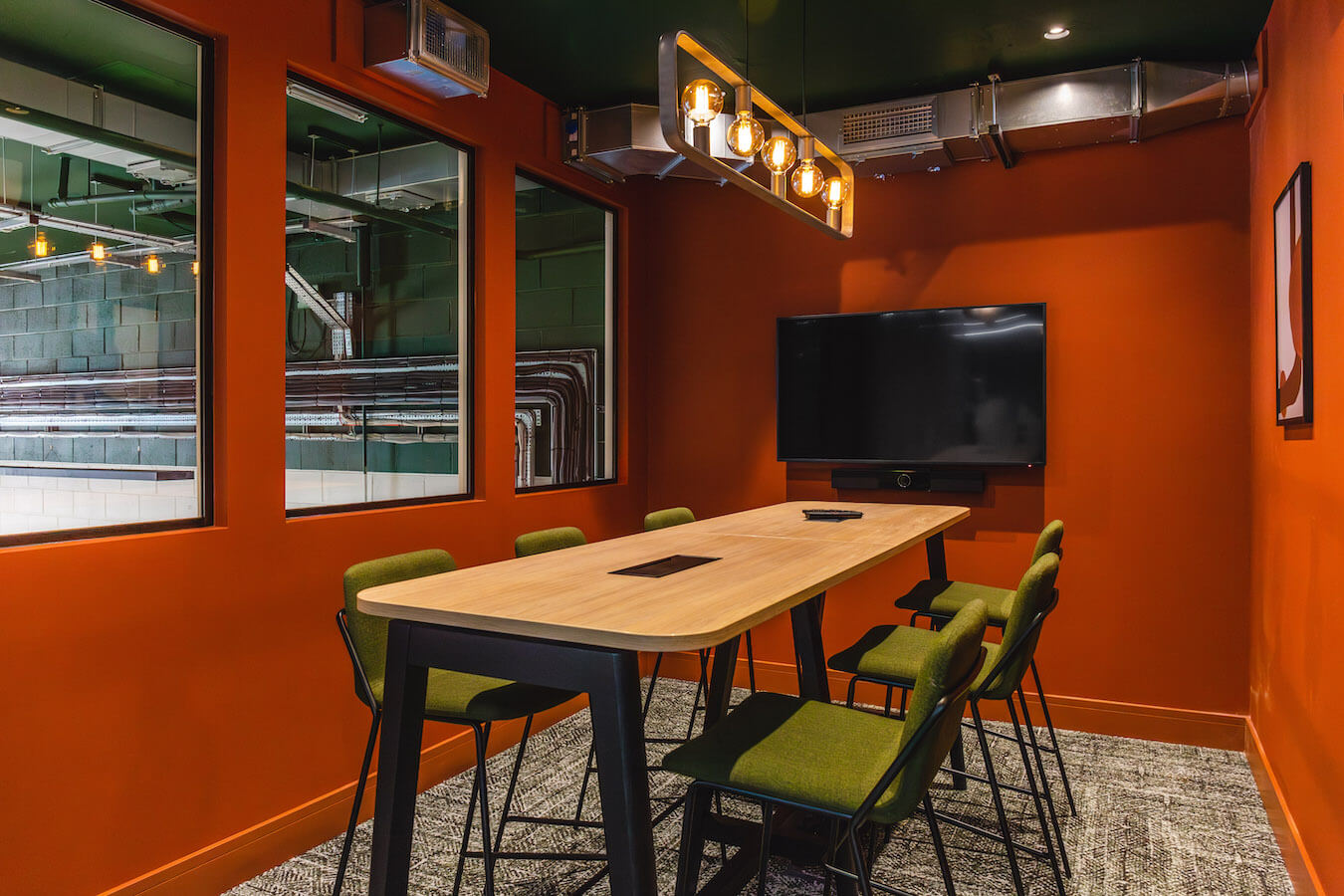
The tech portfolio included a range of smart screens, interactive boards, Barco ClickShare to support collaborative and remote meetings and tech-integrated furniture such as booths with screens. The tech portfolio for this client also included CCTV and access control to improve security.
We were also able to modernise a traditional training space with tech-integrated furniture by swapping conventional desks and chairs for the Steelcase Node chair. This chair features castor wheels and a tablet arm so the space becomes far more fluid, flexible and adaptive.
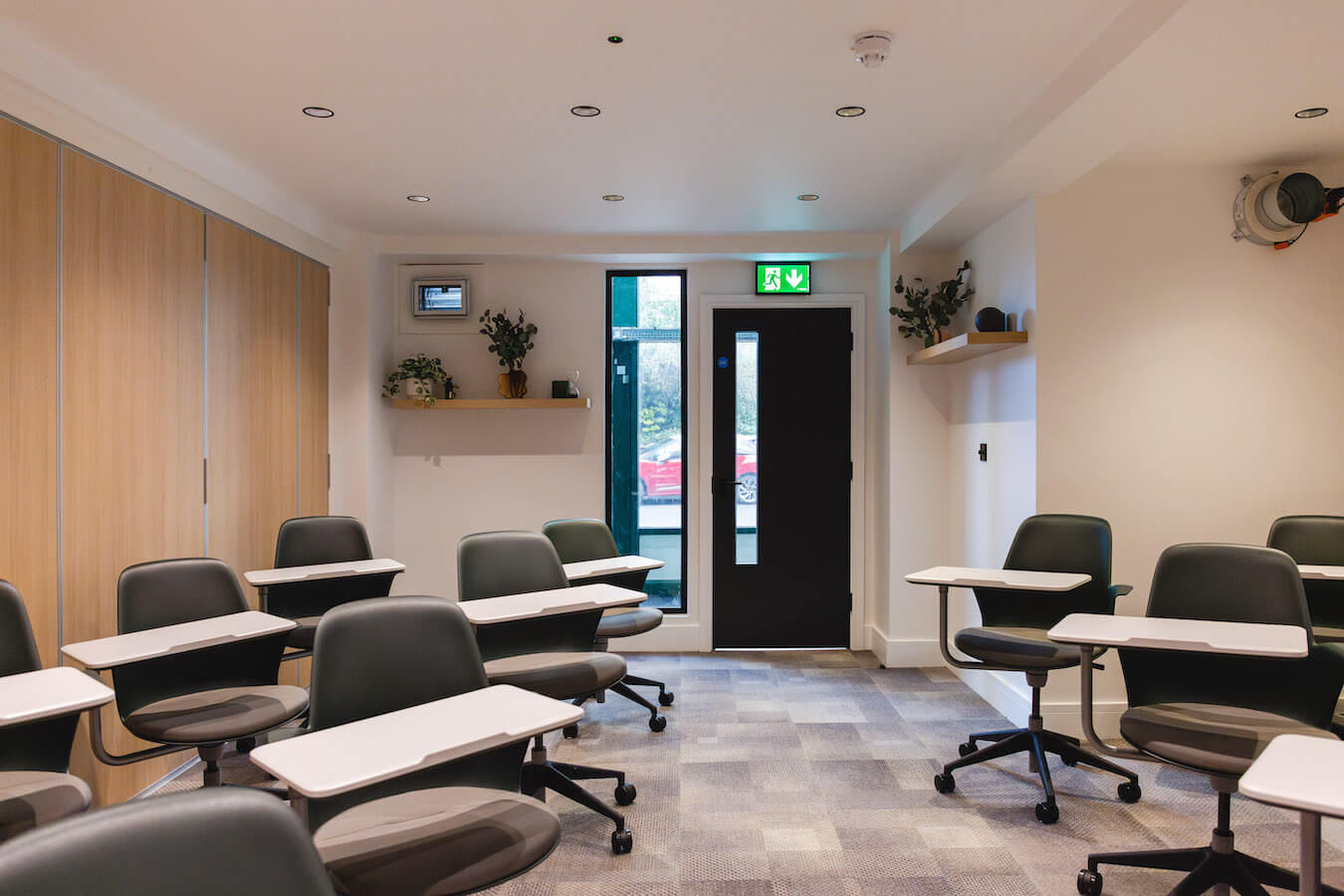
Transforming your workspace? Get in touch!
Send a message.
Please complete the form below and a member of our team will be in touch shortly
