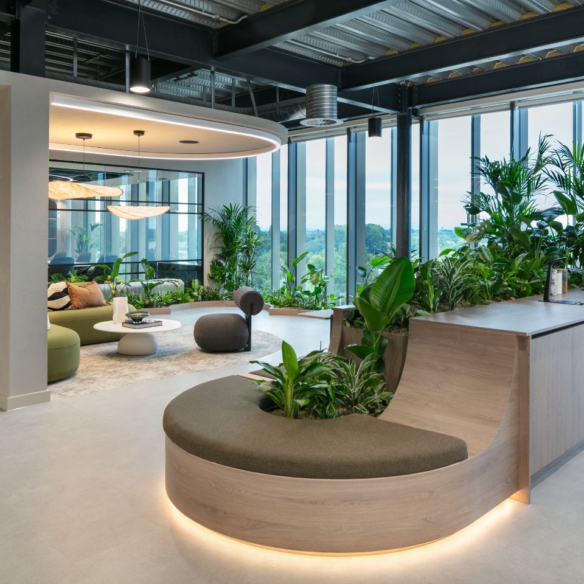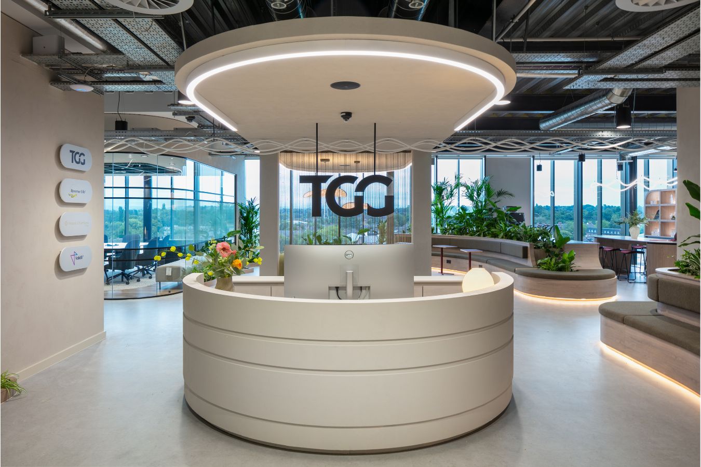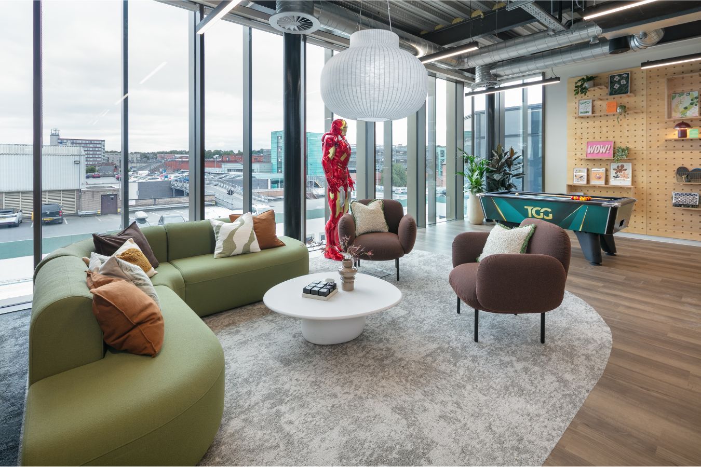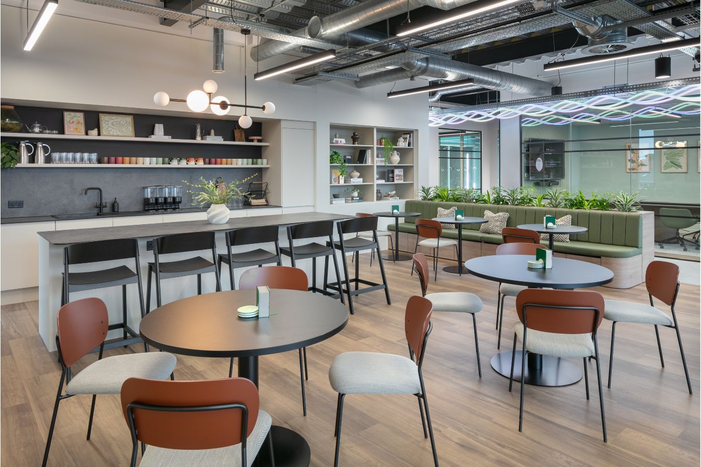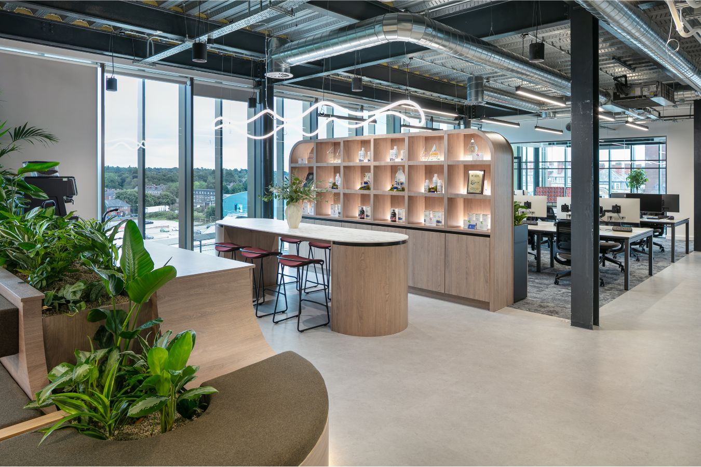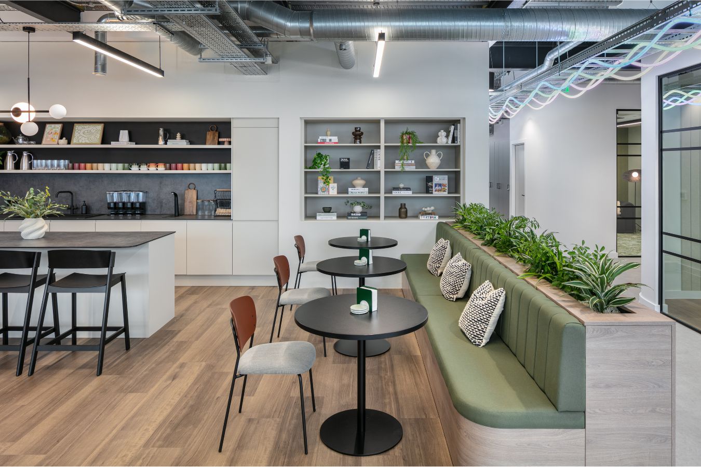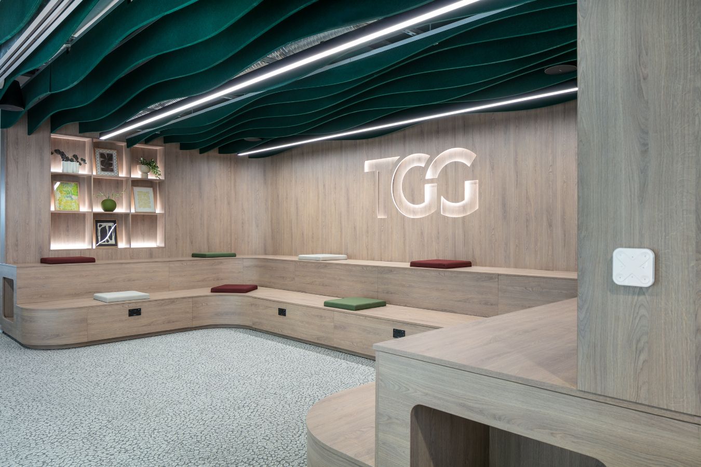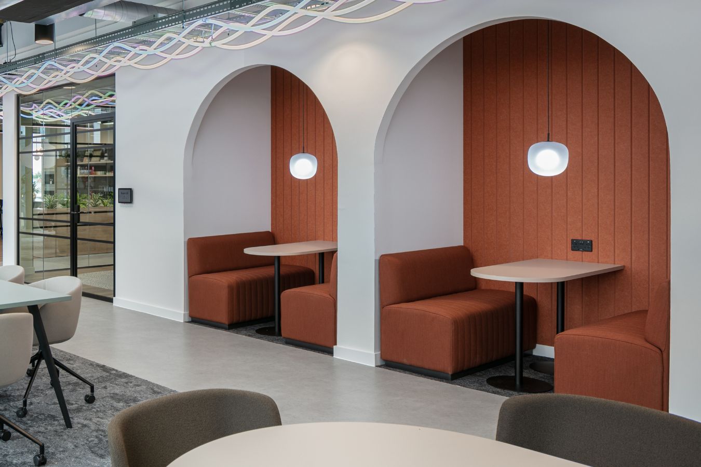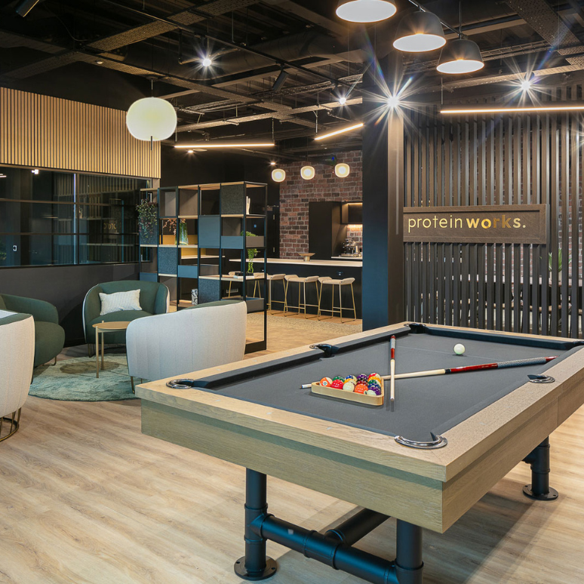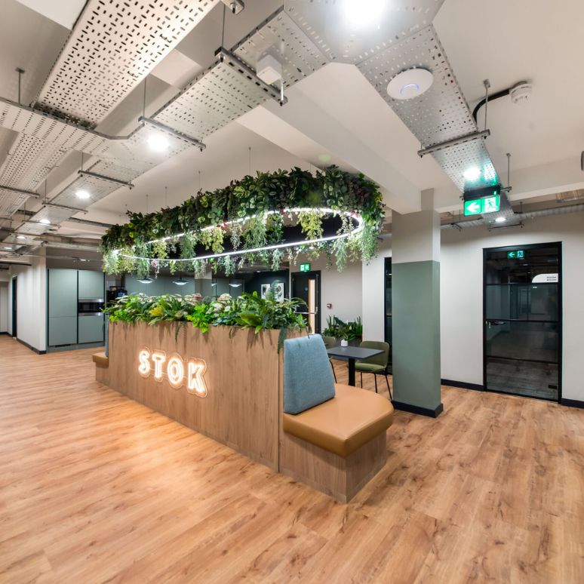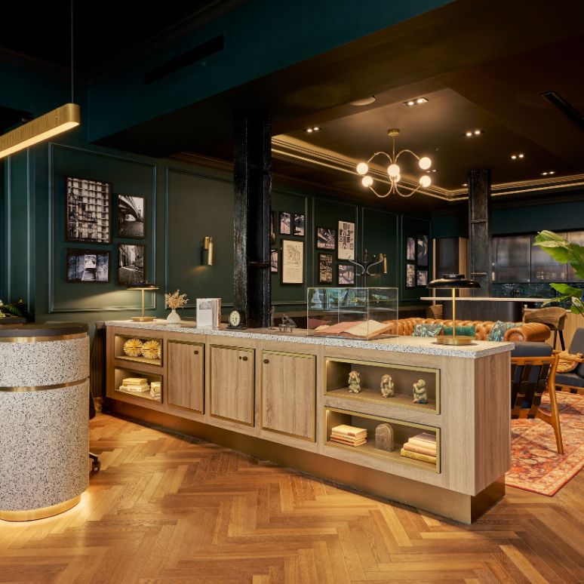Interiors
The demands of commercial interiors have evolved radically in recent years and as a result, approaches to office design have had to adapt, modernise, and cater for hybrid and dispersed teams. We stay at the forefront of these innovations, to provide organisations with transformative office interior solutions in Manchester, Liverpool and across the North-West.
Technology
Technology has transformed how we work. Many organisations are moving away from traditional business and office models, embracing change and reinvigorating working practices with smart office solutions. Penketh Interiors partners with leading brands to bring you the most innovative workplace technology advancements, helping your office collaborate, create, share information quickly and achieve your goals.
Technology solutions
Technology for spaces
“I honestly couldn’t recommend the team at Penketh Group more. They were a joy to work with, super friendly, really helpful, and the furniture they delivered was spot on. They totally got the vision for the space and somehow managed to make it even better than we’d pictured. Everything arrived on time, in full, and the whole thing felt smooth and stress-free. Darren from the Supplies team also nailed it with our welcome goody bags, and we’re excited to keep working with Penketh Group as our supplies partner from here on.”
Claire Niebel
Close
Project type
Furniture consultancy & space dressing
Date
August 2025
Sector
Commercial offices
The Penketh Interiors team was recently selected as furniture and space dressing partner for a transformation of The Genius Group’s Bruntwood office – a thriving 14,000 sq. ft enterprise hub, which includes office space, meeting rooms, wellness studio, and on-site coffee shop. The full-service hub which includes office space, meeting rooms, wellness studios, and on-site coffee shop. The full-service creative and digital marketing agency is based in Manchester and incorporates a number of companies, all of which were moving into the modern space. We worked closely with commercial landlord, Bruntwood, fit out and design contractor, CubicWorks, and tech partner, AVM, to deliver the exciting, collaborative project.
Collaborative consultation
One of the ways we made sure we were able to bring CubicWorks’ design scheme to life while still injecting our own expertise was to host a fabrics & finishes consultancy session. We met with the team at CubicWorks to understand their vision for the space, to help us recommend fabrics, finishes, and furniture that best met the brief and budget. We tweaked the original design plans to better fit furniture blocks and used flooring samples from CubicWorks to refine furniture colour selections.
As a co-working project crew, we wanted to make sure we created a working environment for TGG that was bright and energetic but still elevated, contemporary and super functional. For example, the space includes a town hall-style setting with tiered seating, which can be used in a variety of different ways. However, we also wanted to make sure that, for each company within the group that was moving in, each space felt somewhat unique while still blending beautifully together as one workspace ecosystem.
An example of blending, look, feel, and furniture functionality is where booths have used block colours to experiment with the ‘colour drenching‘ trend. This makes the area look visually appealing. but it also helps zone setting in more innovative ways than doors and other physical partitions. Meeting carpet tiles with LVT flooring is another stylistic way the space executes zoning and division more subtly.
Blog post: Zoning without walls: Space division in office fit out >>
Strategic tech and furniture integration
As a dynamic marketing agency with collaborative teams and a growing number of clients, TGG need an office environment that supports smooth, fast-paced, forward-thinking creativity, idea-sharing, and delivery.
During the furniture consultation and specification, our team worked closely with the project tech partner, ABM. We collaborated on how to fulfil the clients’ desired furniture spec, while being able to integrate power, data, and workplace technology seamlessly and practically. This included tech integration in meeting rooms, boardrooms, and mobile fabric boards around the various work settings.
We also hosted a visit to our Manchester showroom, where our team demoed and recommended desktop power options for easy connectivity and enhanced user experience.
The finishing touches: Space dressing and additional orders
After the furniture specification was complete, on time, within budget, and supportive of all tech integration requirements, the Penketh Interiors team focuses on dressing the finished space. This involved putting the finishing touches in place, encompassing loose decorative items, including vases, plants, cushions, loose lighting, picture frames, shelf décor, and rugs.
In doing this, we considered the overall design language of the space, matching accessories to the overarching colour palettes and design scheme. This ensured that the look and feel of all work settings flowed cohesively and that our team were enhancing CubicWorks’ design vision.
Dressing of the space also incorporated some brand product display on space-dividing storage units – a clever way to decorate empty units in a way that bolsters the client’s brand identity.
As the project rolled out, the client also placed multiple extra orders along the way. Our team was able to fulfil these orders on time and within budget, despite them being additional to the original spec. We strive to do so, to make sure that the client was happy with the end result and didn’t have any loose ends to tie up post-snagging.
Looking to the future: A long-standing relationship
Not only did the Penketh Interiors team work on this project, but our Supplies team was also brought in to help TGG create a gift bag to welcome employees to their new office space. We helped curate and supply the contents of the goody bag, ensuring they were ready on time to welcome staff and that TGG got the best prices possible.
We’re pleased to say that working with our Supplies team on this extra initiative has led to a lasting relationship between Penketh Group and TGG, as we will now be the group’s ongoing partner for business supplies and stationery requirements.
We’re super excited to continue working with TGG and nurture an already brilliant cross-team relationship
Are you a commercial landlord planning a space transformation of your own? Get in touch to learn more about how team of furniture, technology, and interior design experts can help.
Send a message.
Please complete the form below and a member of our team will be in touch shortly
