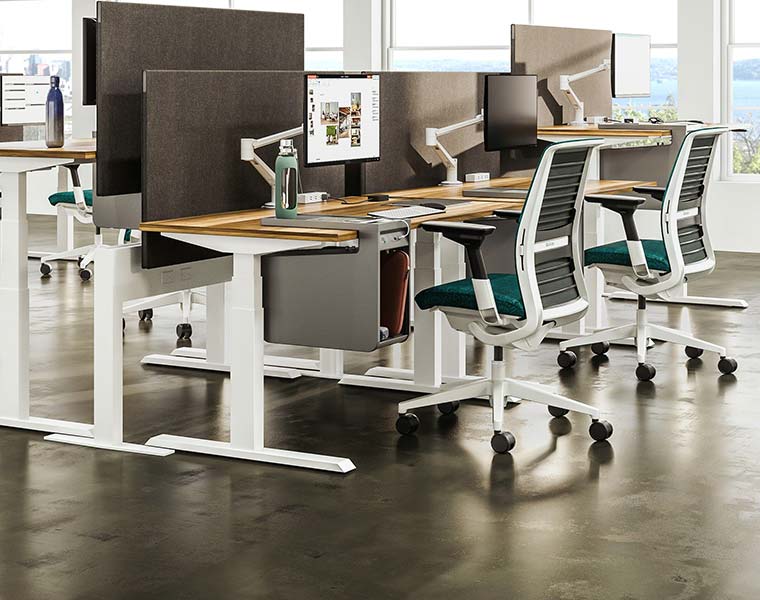In the working world of bygone times, offices were a dime a dozen. They typically consisted of greyscale interiors with rows or clusters of identical desks and castor chairs. Workers were assigned a dedicated desk and expected to carry out a wide variety of tasks from this enclosed space.
These days, open plan offices are commonplace, agile working is becoming more widely accepted and more and more business are appreciating the benefits of flexible activity-based work (ABW).
It’s only recently, however, that the commercial interior design industry has started to shed light on the advantages of custom office design. This personalised approach to workspace design is predicted to become a hot topic during 2019 and rightly so…
Our approach to bespoke office design
When talking about a personalised workspace, we aren’t referring to the accessorising of individual workstations with photo frames, desk plants or novelty pen holders for example. We are referring to the fit out, lay out, design and facilitating of an office in direct response to bespoke requirements.
So, when a client comes to us looking to transform their workspace, the first thing we do is run a number of processes in order to establish their unique workplace issues.
Common workplace issues include:
- A lack of space for confidential tasks or individual focus (The Privacy Crisis)
- Not enough provision for creative collaborative work
- Nowhere where staff can go to relax, rejuvenate and communicate casually
- Acoustic or visual distractions in an open plan office which hinder communication
- A poor communication of brand identity through design and aesthetic
In order to identify these issues, we have multiple conversations with the client and even hold workshops and surveys to get a better idea of how the business is currently using their space.
We can then configure an ecosystem of work settings and recommend furniture and technology which have been designed specifically to address the particular issues they might be facing.
Head on over to our Case Studies page to see how our concepts become reality.
It goes without saying that each business and each workspace has their own individual weaknesses and problems so it’s great to see that more focus will be put on personalisation going forward.
A word from the expert…
We spoke to Andrew Butterworth, Commercial Director at leading UK property company and Penketh Interiors partner, Bruntwood about his thoughts on workspace personalisation.
He said:
“There really is no cookie-cutter template which prescribes ‘the perfect working environment’ so commercial interior designers need to now adopt a more personalised approach to office design.
“Not only will this breed a more creative and inspired workforce, it will also nurture wellbeing, enhance engagement and enable companies to attract and retain the best talent in their industries.
“We have been working with Penketh Interiors for nearly ten years now and one of things that makes them such a great partner is that they understand the impact of bespoke space-planning and workspace design.
“The team has helped us introduce a far more flexible and agile approach to working life in offices across the North of England through the strategic implementation of layout, furniture and technology which are picked out according to unique requirement.”
