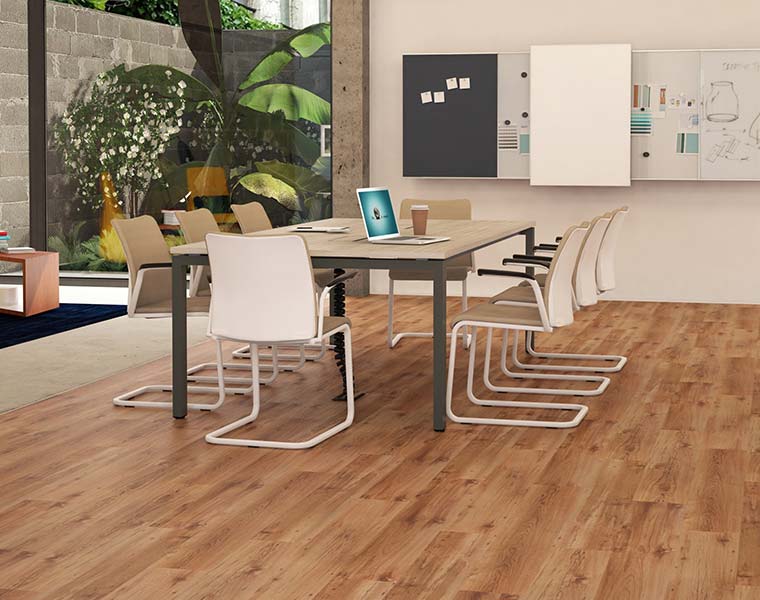You don’t need us to tell you that open plan offices are becoming increasingly popular, particularly in the UK. In fact, research has shown that 49% of workspaces in the UK are now open plan while in Germany, for example, only 19% have adopted this unstructured design.
With those statistics in mind and if more and more businesses across the country are going to transition into an open plan setting, it’s essential that the design is being done right.
Catering for different modes of work and interaction
One of the most crucial elements of any successful open plan office is the effective facilitation of a diverse range of work styles. Without permanent walls, doors and divisions, you have to think a little more carefully about your workspace design in order to cater to the different types of tasks and requirements that arise on a daily basis.
These include:
Collaborative work – where staff can come together and share ideas freely and efficiently.
Social spaces – a place for workers to communicate casually and build internal relationships.
Rejuvenate and refresh – e.g. a WorkCafe where staff can relax, eat, drink and work in a more laid-back environment.
Meeting rooms and conference spaces – these spaces often come hand-in-hand with AV and tech products such as integrated video conferencing tools.
Training areas – purpose-built for training sessions or presentations but also easily adapted for other functions such as events and one-to-one meetings.
A place for privacy and concentration
While open plan workspaces are celebrated as being a catalyst for collaboration and creativity, they are also blamed for the rise of the Privacy Crisis. The lack of partition means spatial boundaries and seclusion have been drastically diminished but sometimes, privacy is paramount.
There might be members of staff who are handling sensitive information and confidential documents and need somewhere private where they can go to do their jobs safely and within legal requirements. Then there are those workers who just need complete silence or privacy away from everybody else in order to concentrate on focused work.
You can create this type of setting with private areas, enclaves or focus pods but physical proximity is also closely related to the ABCs of office acoustics when it comes to privacy and focus. Open plan offices are notoriously noisy places but incorporating the appropriate acoustic solutions (such as wall panels or acoustic office furniture) will help combat excess sound and the subsequent distractions and frustrations.
Click for more tips on how to create privacy in an open plan office.
Furniture which facilitates flexible movement
One of the biggest benefits of an open plan office is that it offers increased flexibility of movement which has opened the door to things like agile working and mobile meetings. In order to capitalise on these more fluid and collaborative ways of working and inspiring creativity, you need to provide the tools and furniture which will facilitate them.
Modular furniture and ergonomically designed furniture are obvious choices for their operability and improved user experience. Modular furniture is reconfigurable and can be adapted to meet requirements around the workspace, while ergonomic office furniture will provide support for a more diverse array of postures and work modes.
Rules around clutter and organisation
Open plan workspaces are notoriously difficult to keep tidy and organised, despite what the minimalist Pinterest images might project. Opening up the space makes it more difficult to hide piles of paperwork and unruly cables so with this type of office, decluttering the workspace becomes a top priority for healthy, happy staff who are willing and able to work.
