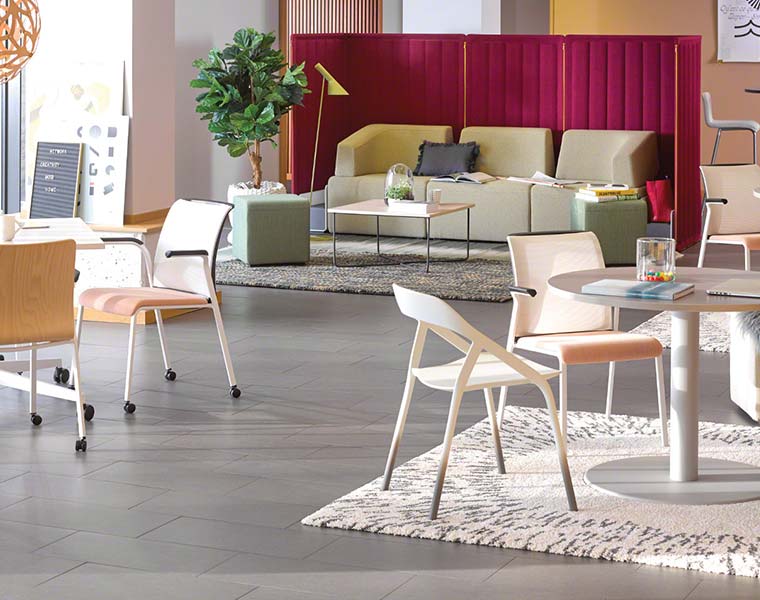No matter what the scale of a business or the size of its premises, the basic core objectives remain the same: to accommodate and facilitate a happy, healthy, creative workforce who have access to all the resource they need in order to perform to their full potential.
Although the aims might be the same, it can often be much trickier to effectively design an open plan workspace for businesses that are dealing with a modest amount of space. However, we’ve got plenty of tips and tricks up our sleeves to provide you with expert advice on open plan design for small offices.
Think modular and multi-purpose
When thinking about what an open plan office needs to succeed, one of the most important factors is flexibility. This is particularly true in a small workplace where space is limited. For example, while a training space is undeniably useful for many businesses, of all shapes and sizes, it probably isn’t going to be in use all year round.
To save the space becoming temporarily redundant, opt for reconfigurable furniture and adaptable technology. This will mean that the space can be easily transformed into a meeting room, collaboration area or breakout space when it’s not being used for training purposes.
Take advantage of tech-integrated furniture
Another great way to implement a multi-modal, versatile design scheme is by incorporating technology-integrated furniture such as media:scape. This will enable you to combine technology with furniture to optimise use of space but also take advantage of beneficial innovations in collaboration and idea-sharing.
This will also help in closing the communication gap between resident and mobile workers and further maximise use of space as not all staff will need to be on site simultaneously.
Down with the dedicated desk
As workers become more and more agile and nomadic, the need for a dedicated desk or assigned workspace becomes less and less. As a consequence, traditional workplaces are now noticing that a significant proportion of space and resource is being left unused throughout the day.
So, instead of providing every member of staff with their own desk that they may only sit at a few times a week, consider hot desking instead. Hot desking means resource can be utilised according to requirement and frees up space that would have otherwise be unused at times.
Provide an escape from noise and visual distraction
One of the biggest criticisms of open plan working is that it catalyses The Privacy Crisis and creates issues around a lack of concentration, communication and confidentiality. This is particularly problematic in small, open plan offices where space is confined and there is a lack of doors and partition walls to block excess noise and visual interruptions.
To combat this, include acoustic solutions, acoustically-enhanced office furniture and adaptable space dividers as part of your open plan office design. This will provide staff with privacy and a place to think clearly as and when they need it.
Don’t neglect your storage solutions
In our article sharing advice on how to limit clutter in an open plan office, we stress the importance of providing staff with sufficient storage space. A tidy office will instantly give the illusion of more space and go a long way towards boosting wellbeing and productivity.
Lockers are a great way to provide personal storage without having to clutter desks and workstations, while something like Steelcase’s Share It (pictured below) doubles up as a storage solution and a noticeboard or whiteboard mount.
If you’re not satisfied with your workspace even after on-boarding all of this advice, it might be time to consider upsizing. Click for further reading on how to expand an open plan office.

