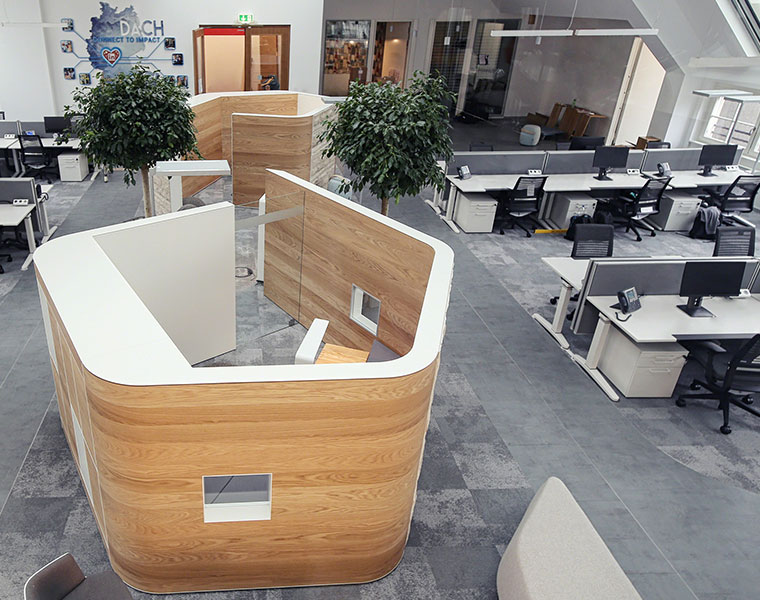A few years ago, open plan workspaces were all the rage. This type of setting was on the cutting-edge of commercial interior design and particularly popular among creative industries.
Although they’re still common today, open plan work settings have been experiencing some bad press of late. People are now claiming that this style of non-construct working is having a negative impact on concentration and in turn, lowering levels of productivity.
However, by being a bit more considered about how you utilise the space in an open plan office, this type of setting can actually be an extremely effective catalyst for creativity, efficiency and communication.
“Ideas don’t happen in the boardroom, they happen in corridors” – Steve Jobs
The great thing about open plan spaces is that they can be treated like a blank canvas. You are free to tailor the space to your unique requirements in order to best reflect your brand, culture and work style. Walls, doors and segregated meeting spaces become a thing of the past and the open space can improve the flow of communication and generation of ideas.
Agile working, hot desking and collaborative workspaces are all part and parcel of open plan settings and are far more conducive to a happy, motivated workforce in most cases.
So how can you best utilise the space in this kind of environment?
Modular furniture
Modular furniture is not only incredibly stylish and on trend, it’s also a great way to capitalise on space and make the most of your square footage. Its main advantage is that it can be reconfigured at any point so you can shift the furniture around the workspace depending on requirements or activity.
Modular seating can be dispersed around the room to create private working areas or clustered to create informal collaborative spaces. This can then be easily stored, stacked or even repurposed should you need the space for large meetings, presentations or events.
Protect the privacy of staff
When designing an open plan workspace, it’s important to remember that you do need to dedicate some spaces to privacy and focused work. Open plan settings are notorious for high noise levels and distractions throughout the day so implementing some measures towards providing a bit of professional seclusion will go a long way to boosting productivity.
Private enclaves, focus pods and shielded seating are all great ways of providing pockets of escape within an open plan space where staff can go to concentrate, hold small meetings and get a bit of quiet thinking time when the hustle and bustle gets a bit too much.
You can read more on how to create privacy in an open office here.
Collaboration spaces and shared working
The nature of open plan working means communication is made much easier – people no longer have to book meeting rooms or rely on email, they can just talk to their colleagues more naturally and spontaneously across the room. Collaboration spaces and shared working areas are a great way to streamline this newfound creative and professional freedom.
Multi-level seating and a diverse selection of desks will cater to a varied array of creative processes and enable each member of the workforce to operate to their full potential, in their chosen working environment.
Breakout areas and social spaces
As well as private and collaborative spaces; to get the most optimum efficiency from both resident and mobile workers, it’s also vital to provide spaces away from the desk which encourage workers to relax and rejuvenate in an open plan workspace.
A WorkCafe is the ideal way to encourage staff to take a break and stimulate social activity amongst the team. Welcoming social spaces with soft seating and a more domestic style of interior design will enable people to take proper breaks regularly and return to their workspace in a refreshed state of mind.
Regularly assess your furniture and equipment
Just like our homes, our workspaces need regular evaluation to assess whether or not we still need or want everything in it. Taking the time every 6 months to a year to dispose of any furniture or equipment that is no longer in use will clear up valuable space in your open plan setting and keep your space clean and fresh.
This is a crucial part of any great office space planning strategy.
