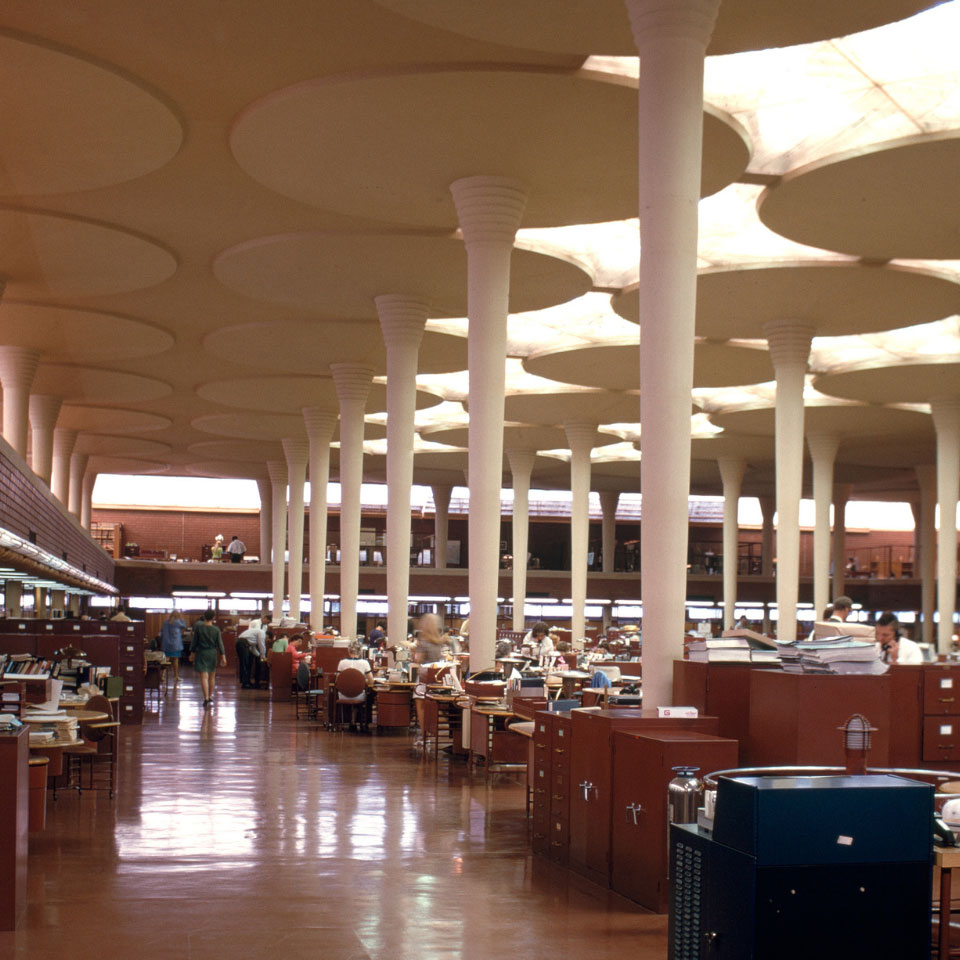Open plan workspaces have been the talk of the commercial design industry for many years now. At first, it was a positive reception – celebrating the idea that non-segmented working would transform collaboration, communication, creativity and wellbeing.
Recently, however, conversations have switched to a growing percentage of negative opinions and the workplace issues which are now arising as a consequence of open plan office design.
Where the open plan office idea was born (and abandoned)
The very first open plan office was actually designed in 1939 for the Johnson Wax Administration Building in Wisconsin. It was a partition-free space which zoned its workspaces using filing cabinets and oval desks in order to breakdown physical barriers in an attempt to then remove social barriers too.

(Image source: SC Johnson)
There was no sense of enclosure at all and was a pioneering landmark in the history of commercial interior design.
However, the concept began to fail when companies saw this approach as an excuse to cram more and more staff into one space. This, naturally, created issues around things like noise levels, privacy, concentration and communication.
As a result, cubicle furniture came into existence. The cubicle was designed as a solution to the problems listed above by, once again, segmenting the workplace and giving staff somewhere to call their own.

Return of the open plan workspace
As time passed and the working world developed, the former issues that Johnson Wax-style offices had tried to combat (unsuccessfully) began to rear their heads once again.
As staff confined themselves away in these new cubicles and private offices partitioned by solid walls or doors, communication and collaboration once again started to plummet. Subsequently, productivity and engagement levels were at an all time low.
So, once again, architects and designers in the industry decided that it was time to start implementing more open plan structures. Walls were demolished, cubicles were disposed of and just like that, employees were all working in one expansive workspace again.

The decline of open plan working (once again)
With developments in modern technology and innovations in furniture product development, the modern day equivalent of the open plan office did – and still does – bring about a number of benefits including:
- More cross communication between teams
- A more transparent and trusting company culture
- More natural light in the workplace and the consequential health benefits
That said, there are now a host of negative factors which are a direct result of open plan working which now need to be rethought and addressed in order to improve working conditions going forward…

The problem(s) with open plan offices
Workplace issues which are being highlighted on account of ineffective open plan office design include:
- A lack of privacy and what Steelcase has coined The Privacy Crisis
- Problems around personal storage and security
- High noise levels and an increase in audio distraction
- A rise in visual distractions creating low concentration and high frustration levels
In fact, Steelcase research has also revealed that 85% of people are dissatisfied with their working environment and can’t concentrate. Moreover, 31% actually have to leave their office in order to get their work completed.
Now let’s look at how we can resolve these issues in workplaces of the future…

Designated private spaces – Create quiet spaces away from more high-traffic areas which are purpose-built for confidentiality, respite or individual focus tasks. Click for more on creating privacy in an open plan workspace.
Improved personal storage facilities – With open plan spaces often comes a desire to meet the minimalism trend, which then creates issues for the safe storage of personal belongings and workspace accessories. Lockers are a great way to combat this problem without impacting the space too much. Click for more on the best personal storage for an open plan office.
More activity-based work settings – Rather than filling a big open space with rows of bench desks, be more strategic about the configuration of the space by creating a diverse range of different work settings which cater for a variety of tasks. Collaboration spaces, training rooms and social spaces just a few examples.
Sufficient acoustic solutions – Reduce excess noise and distraction by implementing acoustically-enhanced products where necessary.
Adaptable space division – If you don’t want the permanency of dividing walls or shielded spaces, introduce some multifunctional space division solutions like the one pictured below to create privacy and zoning where and when it is required.

Making your open plan office perform better
If sticking with your open plan configuration is a necessity right now – down to budget perhaps – then make sure to catch up on the advice below in order to maximise the use of the space you currently have:
- The best furniture for an open plan office
- How to limit clutter in an open plan office
- How to utilise space in an open plan office
Alternatively, get in touch with a commercial design specialist who will be able to talk you through your office refurbishment options. This doesn’t necessarily have to require a full transformative project – it could just involve a refresh of certain areas of the space or introducing two or three new products in order to rethink how the space flows and how staff are using it.
Click for further reading on how we optimised an open plan workspace for NCC Group using a variety of furniture and space division solutions.
