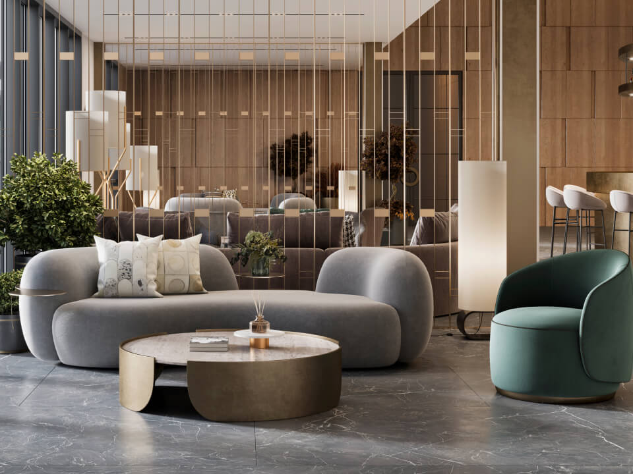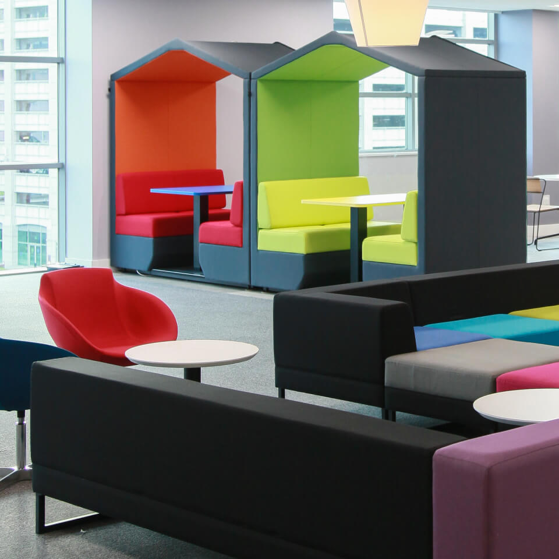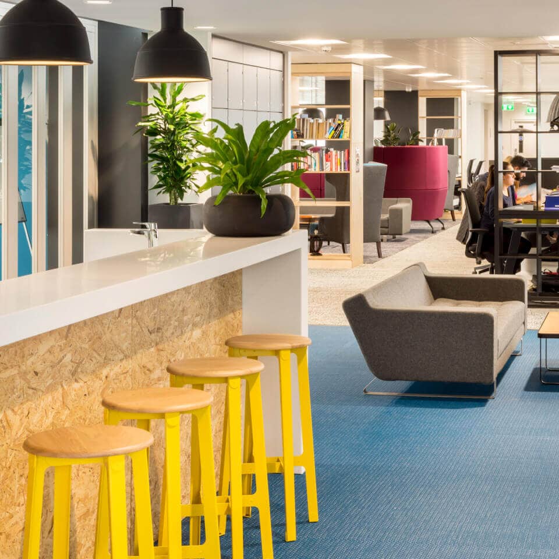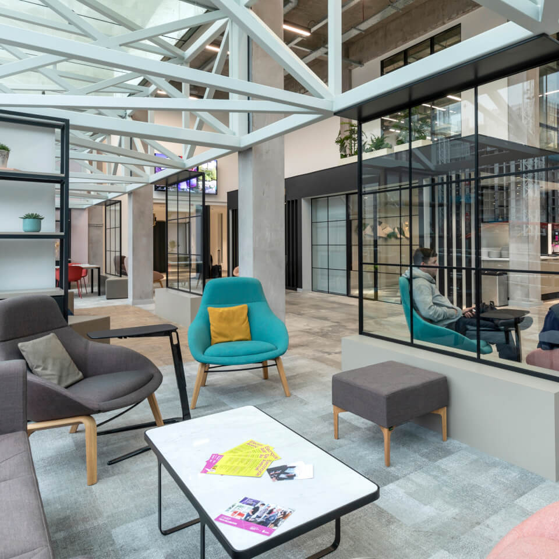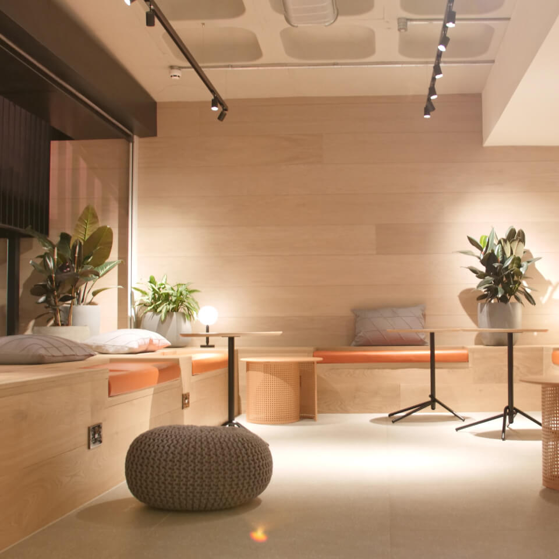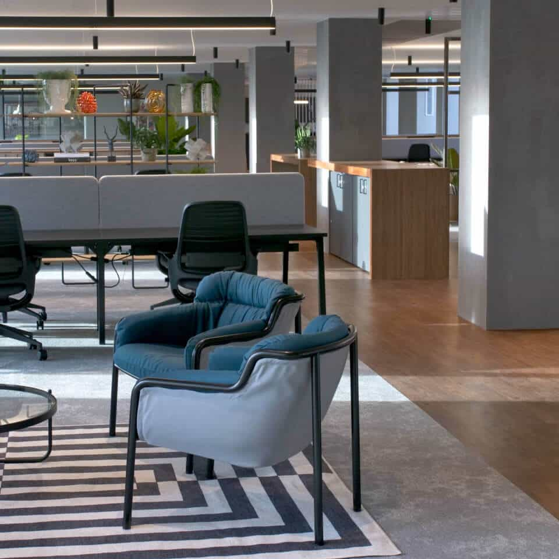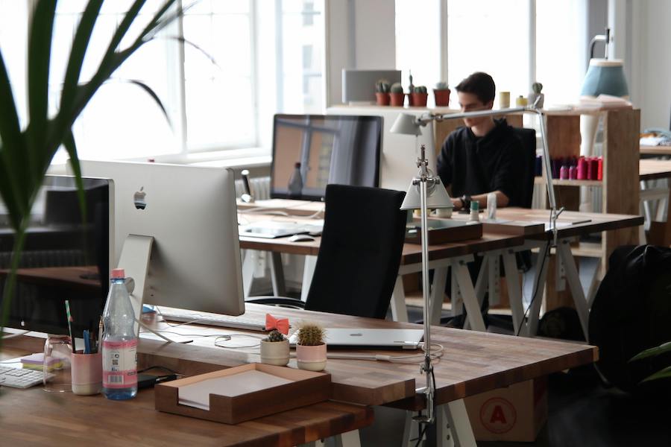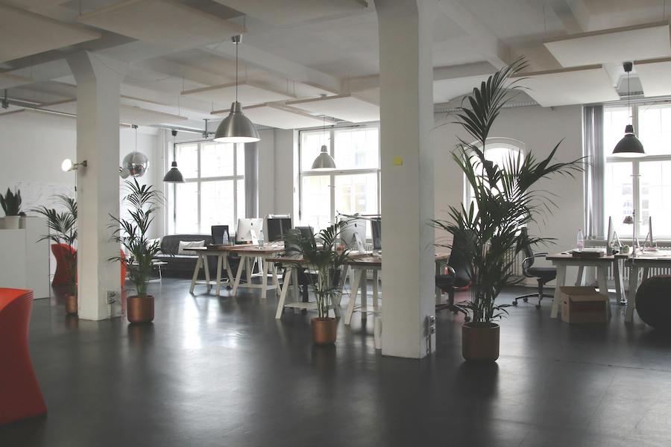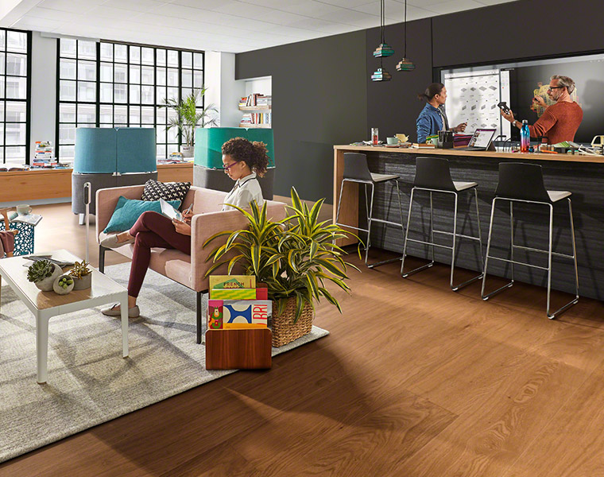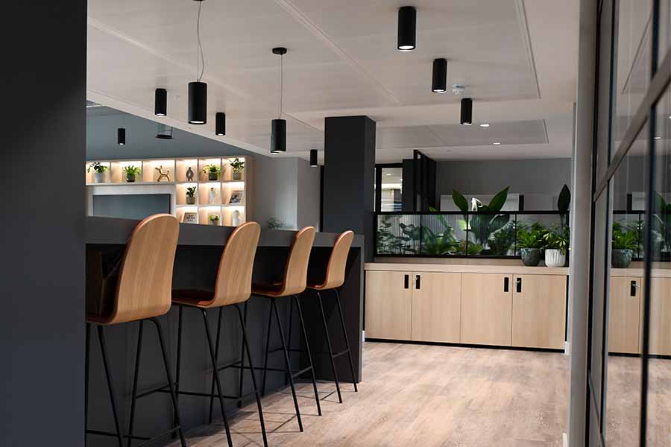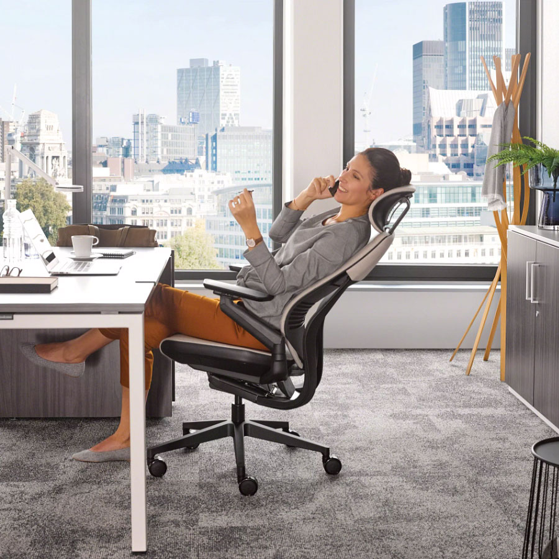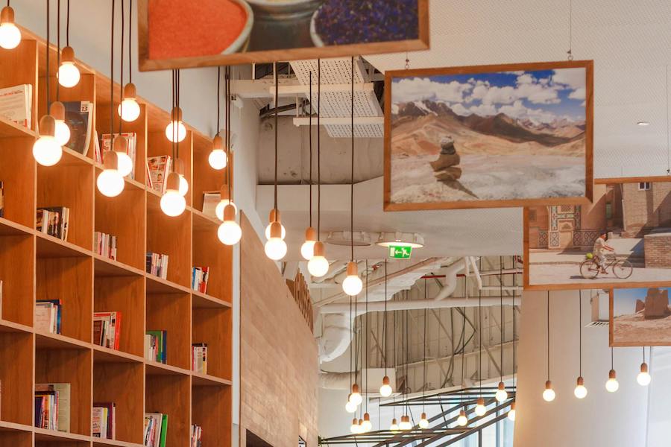When it comes to interior design in the hospitality & leisure industry, we believe the true key to success is fine-tuning the cross section between style, aesthetic and performance. You want any design, fit out or refurbishment to look great but also be durable, have longevity and be reflective of your brand and users.
Interiors
The demands of commercial interiors have evolved radically in recent years and as a result, approaches to office design have had to adapt, modernise, and cater for hybrid and dispersed teams. We stay at the forefront of these innovations, to provide organisations with transformative office interior solutions in Manchester, Liverpool and across the North-West.
Technology
Technology has transformed how we work. Many organisations are moving away from traditional business and office models, embracing change and reinvigorating working practices with smart office solutions. Penketh Group partners with leading brands to bring you the most innovative workplace technology advancements, helping your office collaborate, create, share information quickly and achieve your goals.
Technology solutions
Technology for spaces
Our leisure & hospitality interior design services
As well as having more than 40 years experience in workspace design, alongside fit out and refurbishment expertise within the education sector, we are also an award-winning design company working on space transformations in the hospitality & leisure industry. Decorated as a Mixology North Furniture Provider of the Year, our team of qualified interior designers, trusted contractors and furniture experts are at the heart of everything we do, supplementing all of our services and projects with a wealth of knowledge and specialist insight.
Whether you’re looking to design, fit out or refurbish a hotel, gym, restaurant, spa, bar, café or other leisure facility, getting to know your business first is of paramount importance to us. Before we even think about fabrics, finishes and furnishings, we want to know about who you are, what you do and what your aspirations are for the space. Keep scrolling to find out more about our user-focused approach to our leisure and hospitality interior design services.
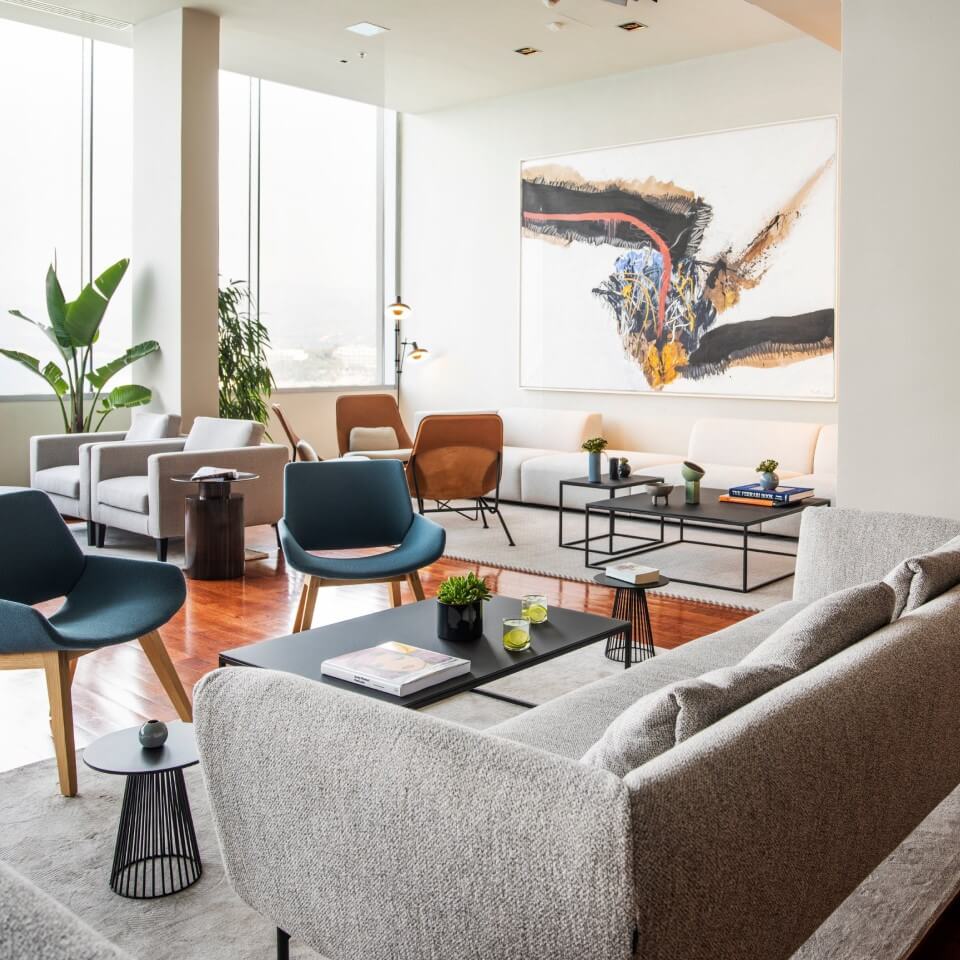
Furniture for the leisure & hospitality industry
Furniture is an integral part of any interior design scheme and an essential part of our strategic design services. Furniture is about much more than functionality. Whilst each product needs to perform to the required standard, it also needs to influence the desired aesthetic, compliment your brand story and help tailor the user experience you wish to create.
Our relationships with the industry’s leading manufacturers mean we are able to give you access to the latest design-led collections at the best possible prices. No matter what trend or texture you’re looking to enhance, our experts will be able to help you curate the perfect furniture portfolio for you.
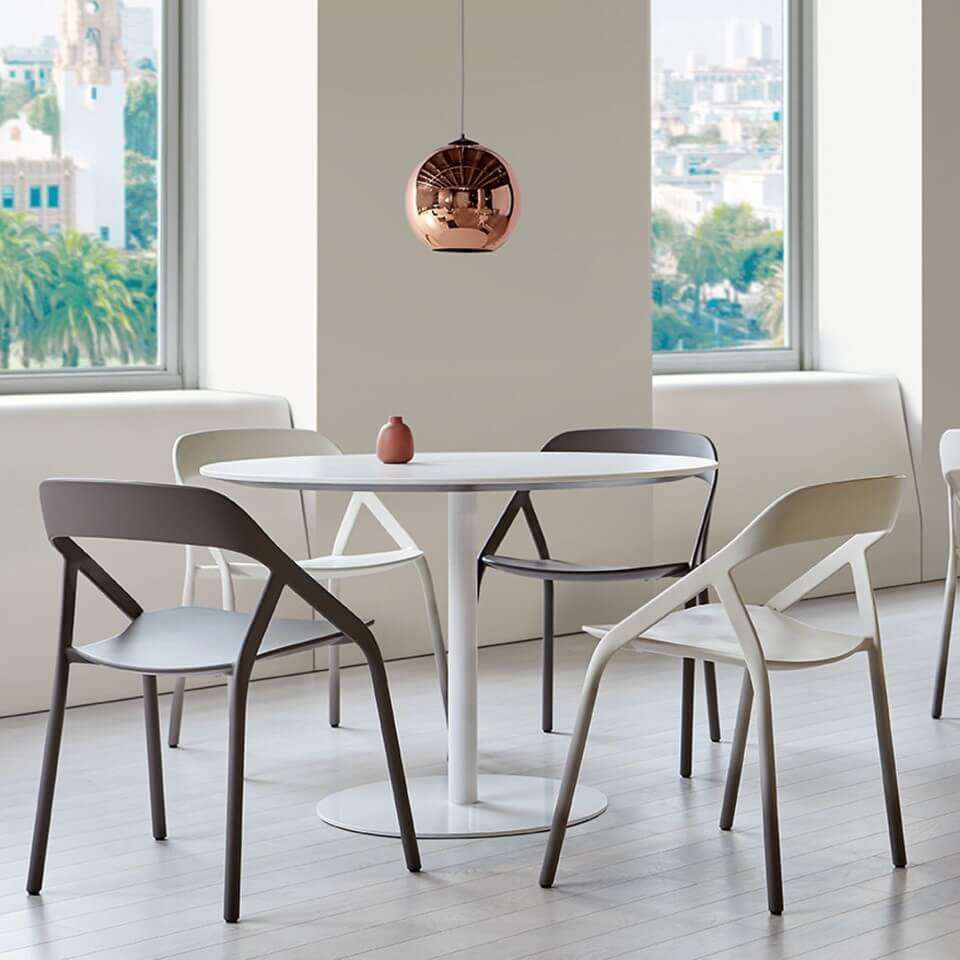
Our Process
Case Studies
Get In Touch
Whether you’re looking for inspiration, have a workplace issue you need to overcome, or you’re ready to embark upon an entire project, our team of experts are ready to listen.
Head Office
0151 737 5000Manchester Showroom
0161 200 6990
