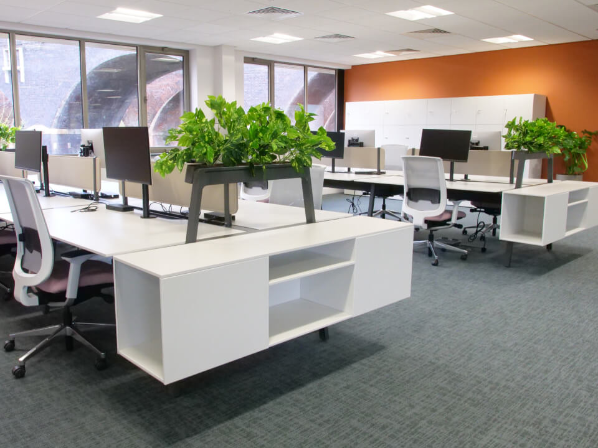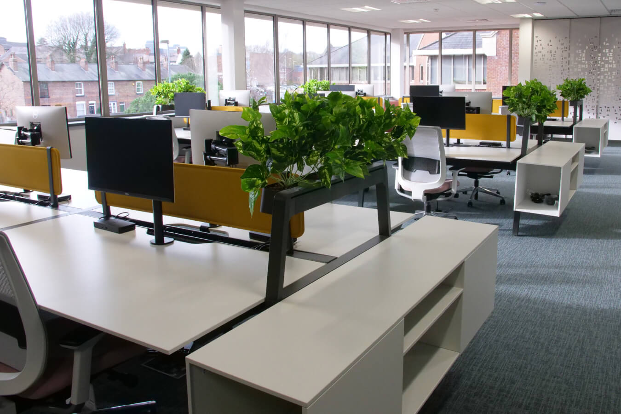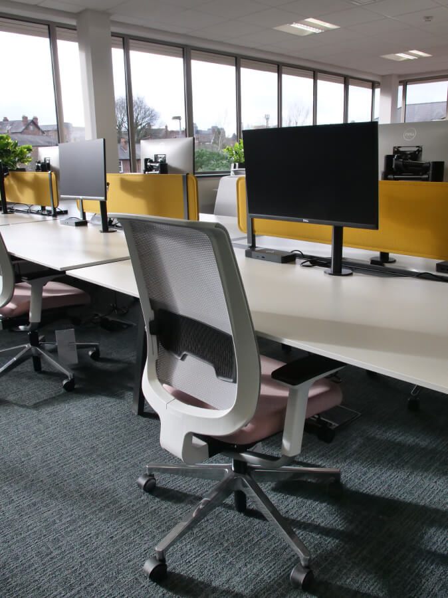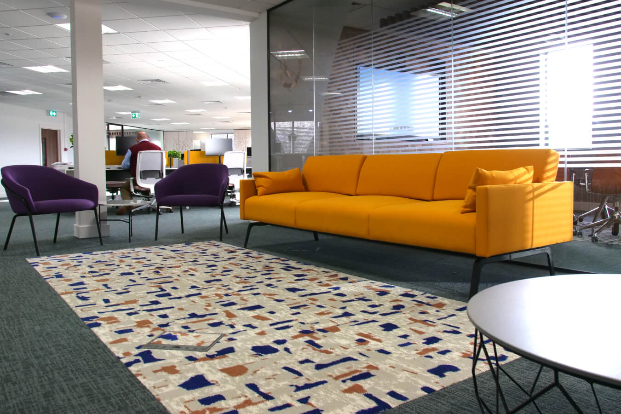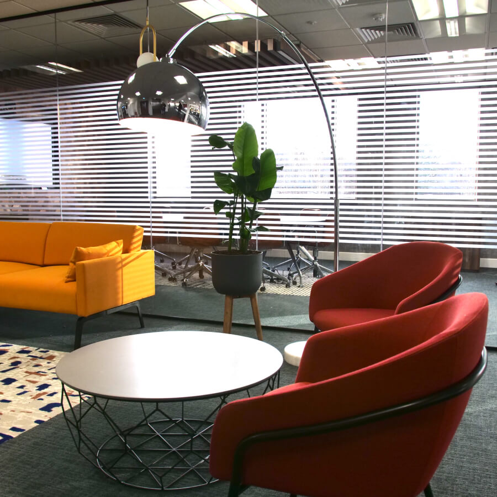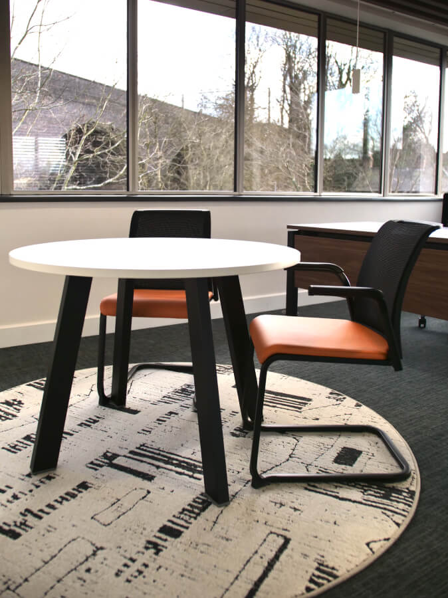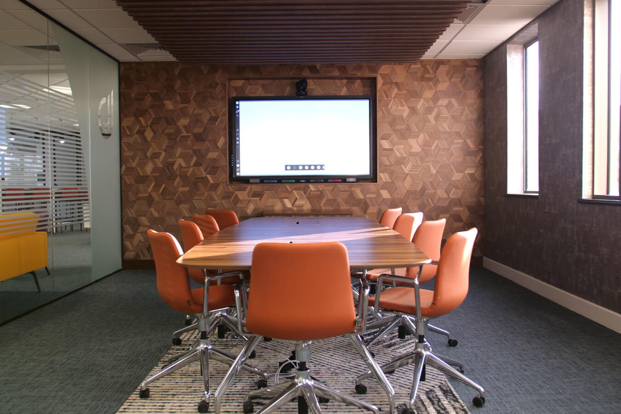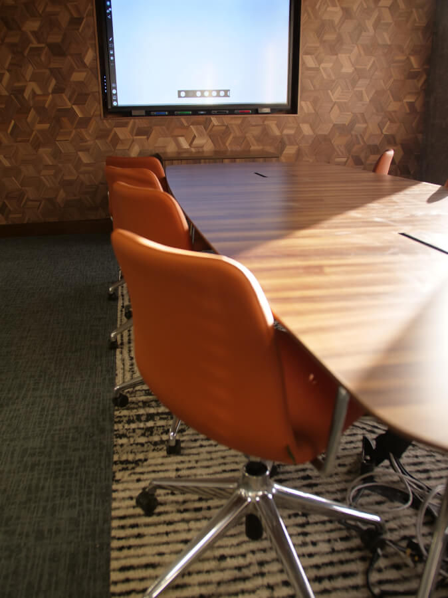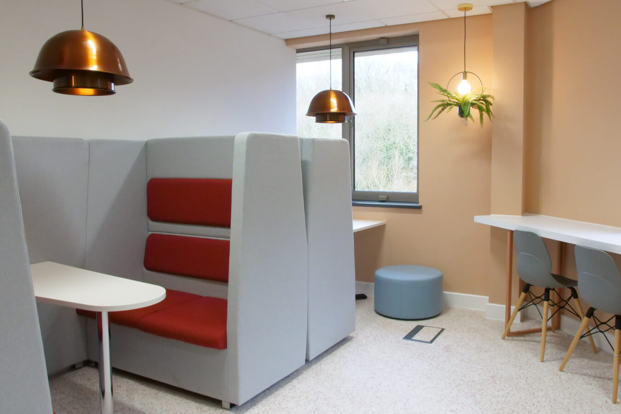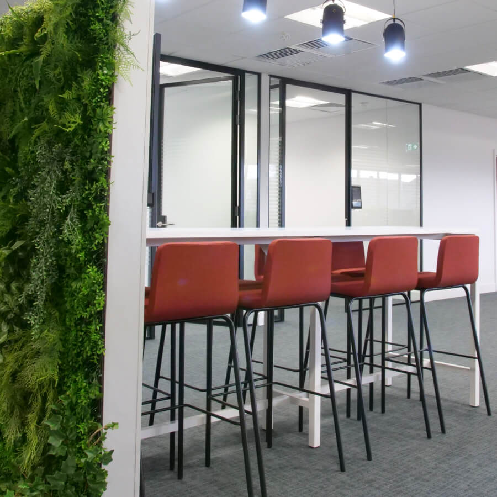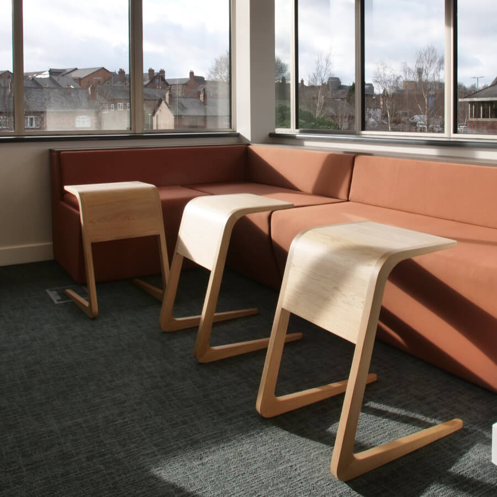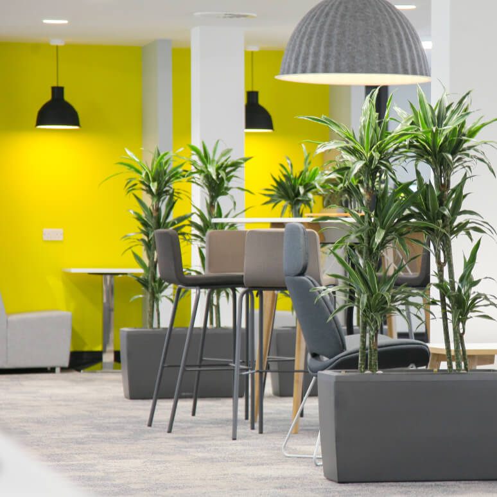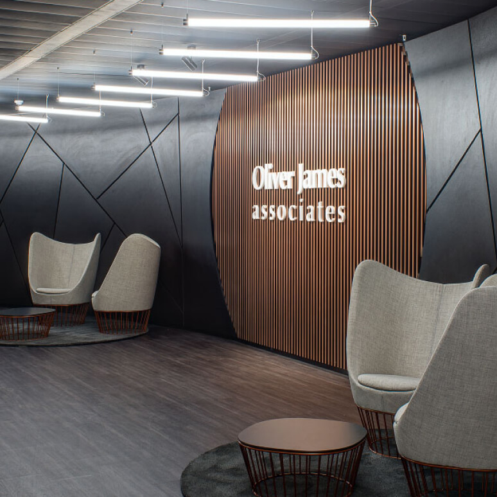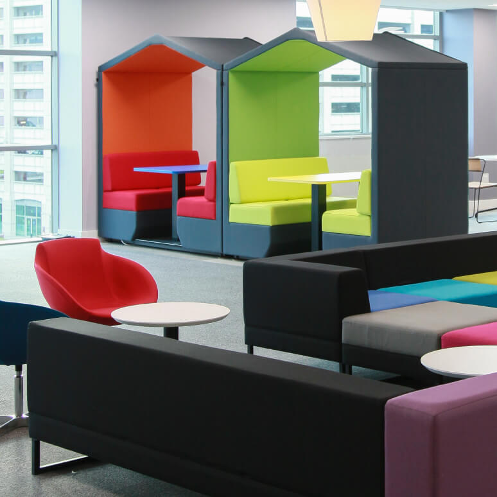More and more businesses are recognising the need to bring their workspaces up to date by considering office design and fit out with a fresh perspective that prioritises user experience and employee wellbeing. One of the forward-thinking businesses doing just that is Wilmslow-based freight forwarding service, Banks & Lloyd and we were pleased to be selected as furniture and fit out partner for their recent space transformation.
Interiors
The demands of commercial interiors have evolved radically in recent years and as a result, approaches to office design have had to adapt, modernise, and cater for hybrid and dispersed teams. We stay at the forefront of these innovations, to provide organisations with transformative office interior solutions in Manchester, Liverpool and across the North-West.
Technology
Technology has transformed how we work. Many organisations are moving away from traditional business and office models, embracing change and reinvigorating working practices with smart office solutions. Penketh Group partners with leading brands to bring you the most innovative workplace technology advancements, helping your office collaborate, create, share information quickly and achieve your goals.
Technology solutions
Technology for spaces
Project type
Furniture & Fit Out
Project size
6,000 sq. ft.
Date
January 2022
Sectors
Commercial offices
Take a virtual tour below, or keep scrolling for more images and information about the brief and project.
Having found a brand-new location to move into, the client came to us with plans to update their physical working environment and move forward with new ways of work. The new space needed to offer Banks & Lloyd employees choice and control around where and how they perform tasks, supporting wellbeing and productivity in a functional and visually-appealing space. The project also needed to align with a recent brand identity refresh and subtly showcase the Banks & Lloyd brand palette.
Close
“At the time, we considered five companies and we chose Penketh Group because they understood what we were trying to achieve and it’s always very difficult to relate a thought into a material thing. The team understood what we wanted regarding space, colour and general design.”
Vincent Verzijl, Managing Director, Banks & Lloyd
When Penketh Group met with the client, the ambition for the space was clear:
- This needed to be a bright, airy, inviting space that the team feels proud to bring clients to and where and employees love to work.
- To put functional usability and employee wellbeing at the forefront of design decision-making.
- The space needed to aesthetically reflect the brand visually in a subtle and understated way that didn’t rely on large logo wall decals.
- The office needed to be open and spacious so that employees can move freely between a diverse variety of work settings designed to support agile choice and control.
“We wanted something completely different from what we had. Our current offices were very old-fashioned so we wanted something very light, very fresh, bold colours, lots of space and features that send a message to the staff that we are serious about providing them with a pleasant environment to work in.”
– Vincent Verzijl, Managing Director, Banks & Lloyd.
The client had also recognised an increased need for more small-scale employee interaction on a more casual level, wanting to move away from exclusively using “meeting rooms with closed doors”.
“When you work with a client closely throughout a project, from the initial stages of interpreting and understanding the brief, and then watching it come to life as the transformation happens , it’s such a good feeling. The feedback from the team has been really positive and we’ve delivered a great project.”
Sam Noton, Project Consultant, Penketh Group
In response to the brief, we reached out to M1NT Studio to seek their design guidance during the initial concepting stage. We then brought in our fit out contractor, BLOCK Projects to advise on specifications and cost. We combined this knowledge and information to present Banks & Lloyd with a design proposal that they were excited about.
Here’s how we fulfilled the brief:
- By providing a mixture of collaboration and focus spaces alongside banks of resident desking to cater to a variety of tasks, work modes and users.
- Kitting out two separate workcafe spaces, each with their own unique intended use. The first is a space where employees can go to relax, de-stress and find focus and calm. The second is a space designed for more dynamic social interaction, large groups and events.
- Meeting the clients desires to include plenty of plants and greenery around the space, supporting health and wellbeing at work.
- Planning a spacious, airy open environment decorated with light, pastel tones.
- Configuring an ecosystem of diverse work settings that inclusively accommodate different personality types, moods and personal requirements.
Send a message.
Please complete the form below and a member of our team will be in touch shortly
