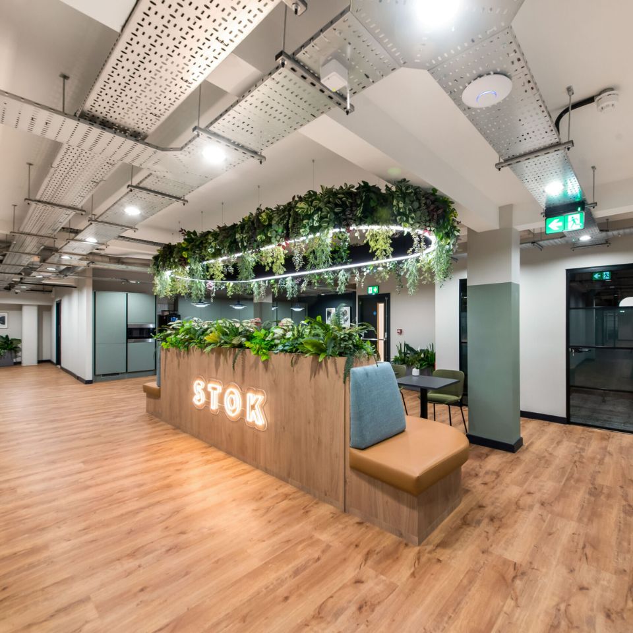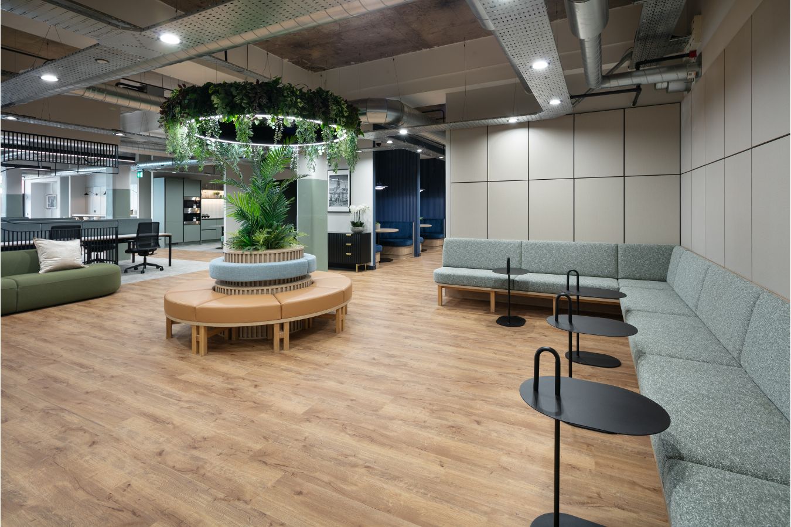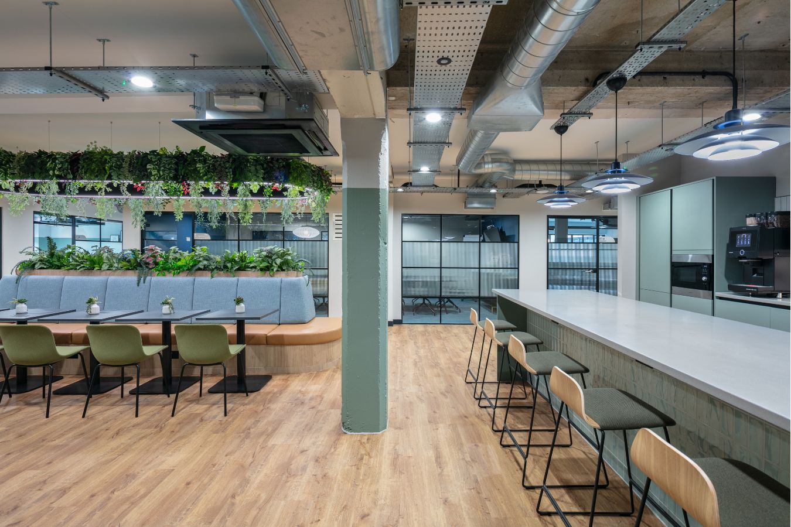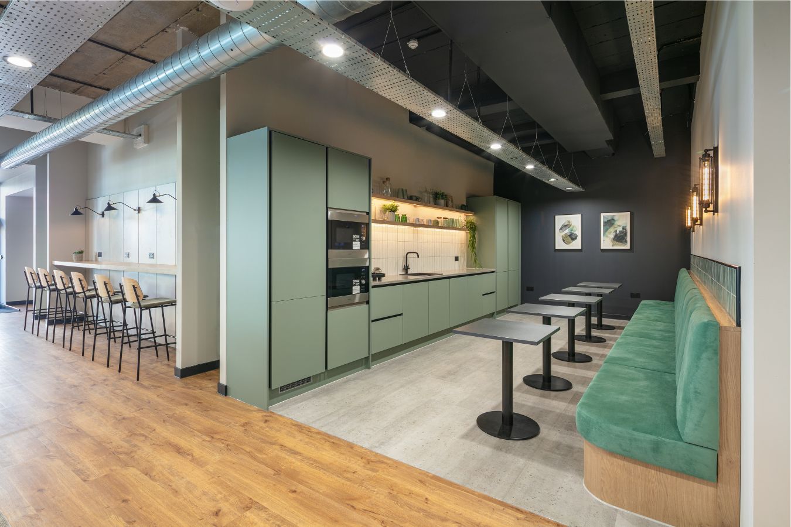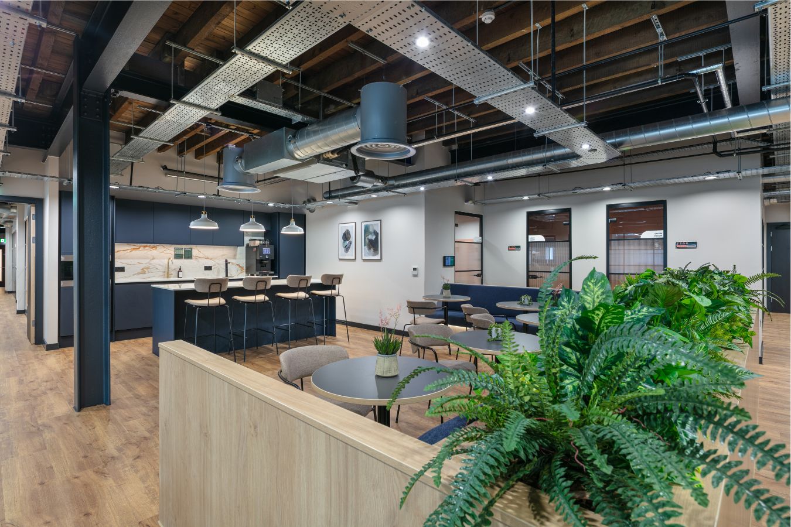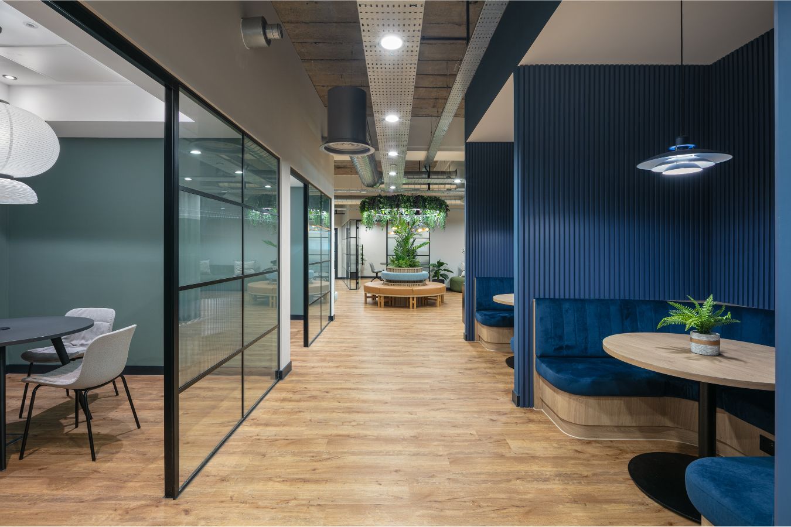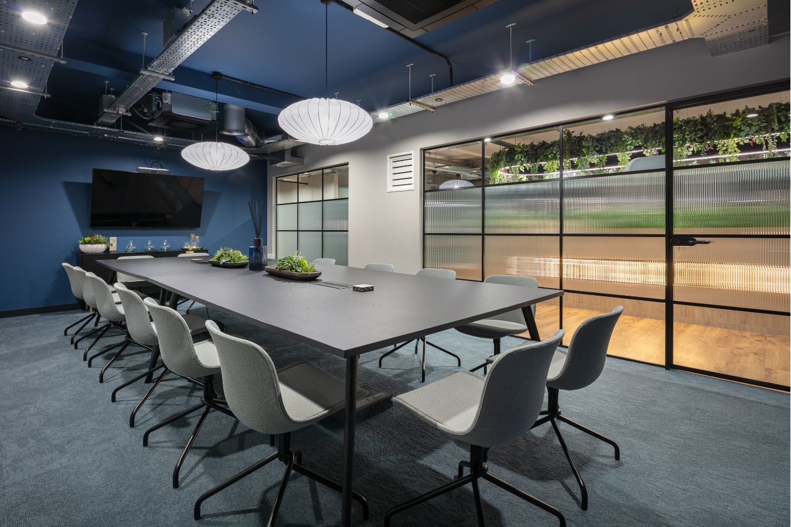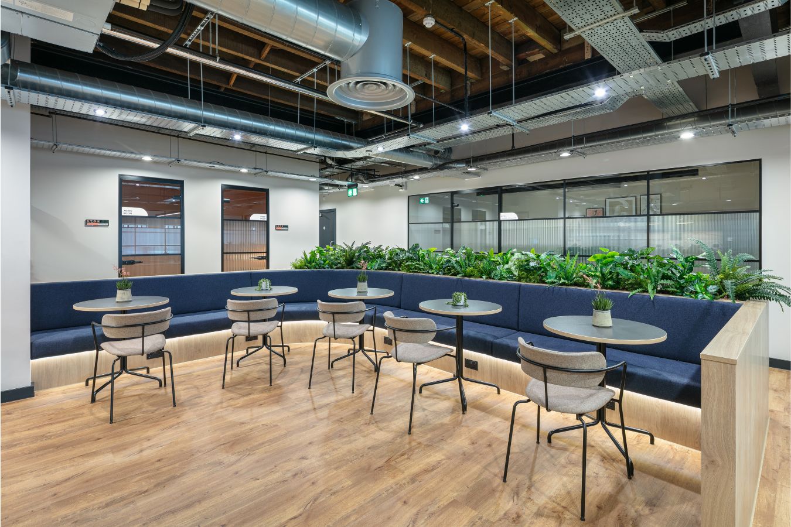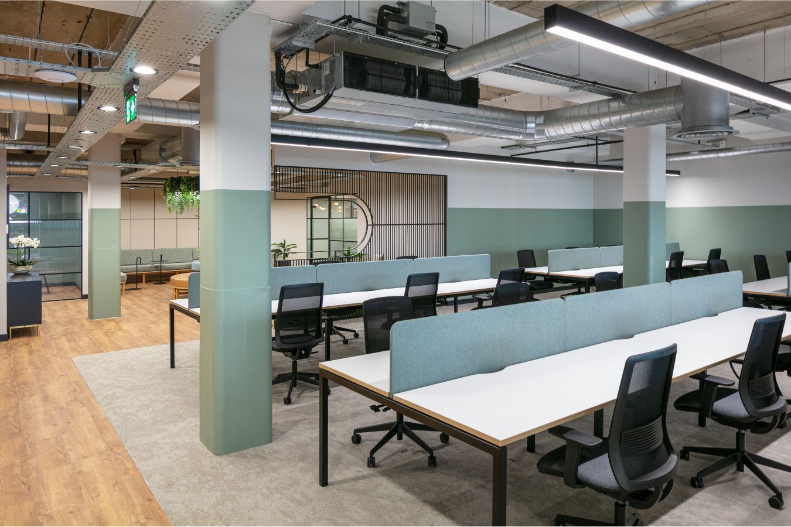As part of a wider regeneration of Stockport town centre, STOK has transformed a once-vacant retail space into a vibrant destination for businesses of all sizes. We were brought in to work closely on the three-floor office space, with a lower ground available for a variety of uses. Manchester-based design studio AXI completed the interiors on the ground floor and part of the first floor, while The Friday Project delivered the remaining first-floor spaces as well as the second floor. Across all areas, the goal was to make STOK a welcoming, engaging and fully equipped environment that tenants can walk into and start using from day one.
Interiors
The demands of commercial interiors have evolved radically in recent years and as a result, approaches to office design have had to adapt, modernise, and cater for hybrid and dispersed teams. We stay at the forefront of these innovations, to provide organisations with transformative office interior solutions in Manchester, Liverpool and across the North-West.
Technology
Technology has transformed how we work. Many organisations are moving away from traditional business and office models, embracing change and reinvigorating working practices with smart office solutions. Penketh Interiors partners with leading brands to bring you the most innovative workplace technology advancements, helping your office collaborate, create, share information quickly and achieve your goals.
Technology solutions
Technology for spaces
Close
Project type
Furniture consultancy
Date
August 2025
Sector
Commercial offices
“Working with the Penketh Interiors team was such a positive experience. They delivered on time, and through their great relationships with leading furniture manufacturers, sourced the perfect premium-quality pieces for our space. Hayley went above and beyond, bringing in her interior design expertise to help style the space and ensure everything came together beautifully. We couldn't be happier with the result.”
Chloe Ellerby, Project Director, Take STOK Ltd
Take STOK: Contemporary office space
STOK is a brand-new workspace hub in central Stockport and a fantastic example of how an empty high-street department store can be given a whole new lease of life. STOK offers an array of expansive, versatile spaces, each elegantly furnished and meticulously designed to accommodate a broad spectrum of business requirements. This project sits at the heart of a wider vision to reimagine Stockport as a thriving destination, seamlessley blending contemporary commercial environments with new residential communities.
The office facilities at STOK feature three floors of suites, ranging from intimate 2-person spaces to large suites for teams of up to 84 people. Beyond the private offices, the space also supports collaboration, socialising, and rejuvenation with a mix of breakout zones, booths, and a community hub. There is also a stunning central glazed atrium, a large modern reception, a second-floor terrace, and a dedicated ‘contemplation room’
The brief: Diverse appeal through dynamic design
The team at STOK want the office spaces available to appeal to a wide variety of occupiers, from SMEs and national tenants such as Biffa, providing flexibility and a focus on creating a space that allows tenants to expand with ease. Each floor and each space needed to have its own identity within the overall cohesive design scheme, so that tenants can select the types of settings that appeal most to them. This diversity is achieved through strategic design language, space configuration and furniture selection.
Our brief, as furniture supplier, was to fulfil a furniture scheme that was functional, stylish, and flexible, while staying true to the overall design vision set by both AXI and The Friday Project. We worked with an interior designer at AXI to complete the ground floor and directly with Chloe Ellerby, Project Director at STOK, to deliver the first floor and second floors with the assistance of Lucy from the Friday Project. The end result is more than just a furnished office- it’s a community-minded environment in a destination workspace where people want to work, connect and grow.
Our approach: Collaborative and design-led
From the outset, the project was super collaborative; working seamlessly with AXI and The Friday Project to bring the design to life through furniture installation. Chloe brought clarity on what STOK wanted to achieve in the space, and we worked side by side with her to translate that into furniture choices that would work in practice.
Across the three floors, we leaned on trusted brands including MDD, Sixteen3 and Workstories, to deliver a balance of durability, flexibility and aesthetic appeal. Each office suite was furnished with desks, storage, and ergonomic seating, ready for tenants to move straight into. For the communal areas, we introduced soft seating, built-in booths and versatile table spaces to encourage both collaboration and relaxation.
Rather than simply filling the space, we curated a furniture package that elevated the building’s architecture and enhanced the overall interior scheme. We also wanted to ensure that the furniture selections enhanced the building’s architecture, rather than competing with it. Careful consideration of finishes and fabrics ensured the spaces felt bright, welcoming and in tune with the beautiful natural light flooding through.
Planning a space transformation of your own? Get in touch to learn more about how our team of experts can help.
Send a message.
Please complete the form below and a member of our team will be in touch shortly
