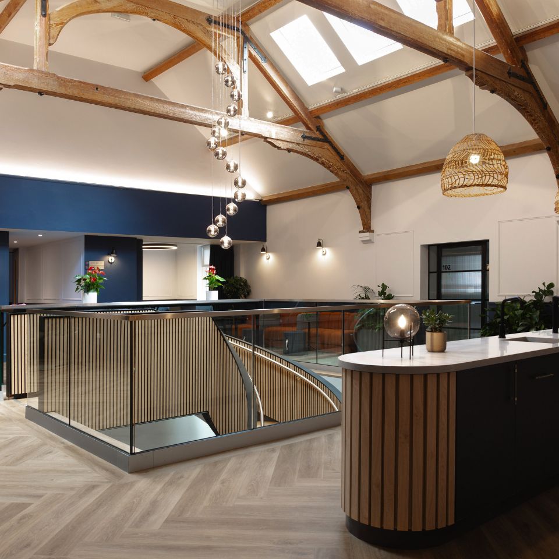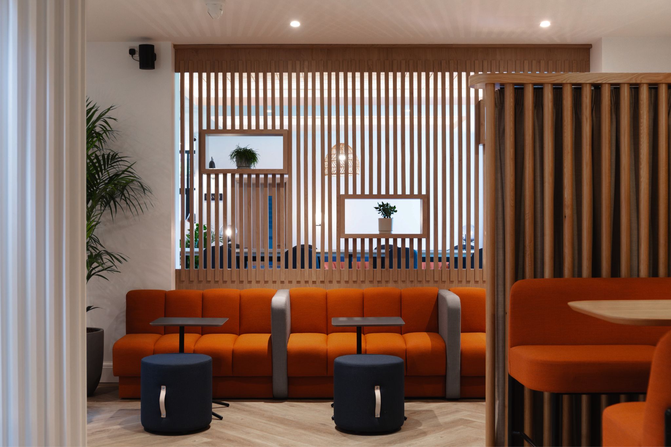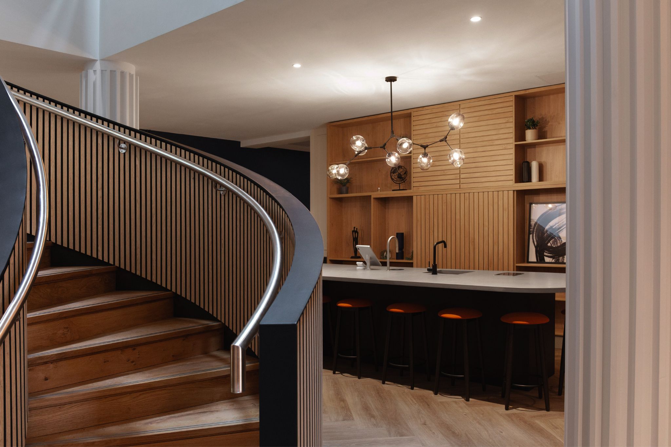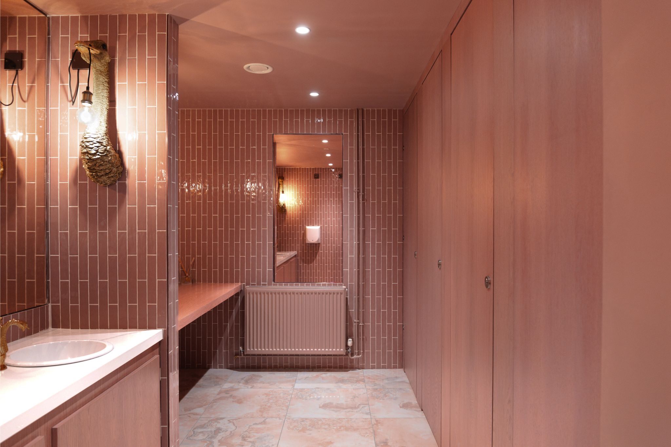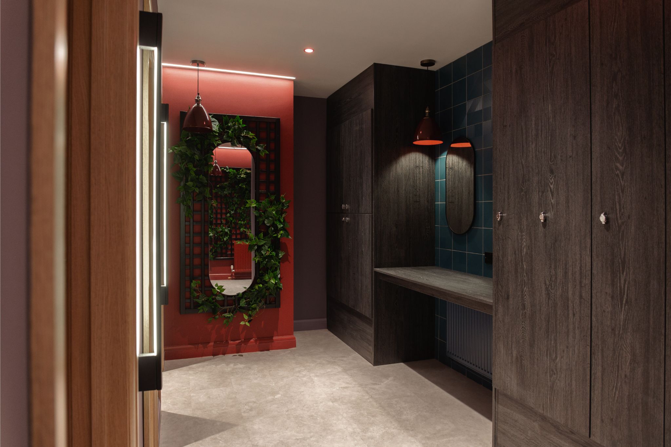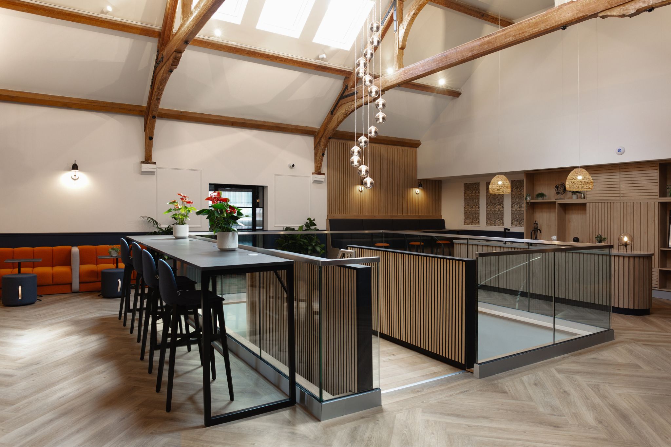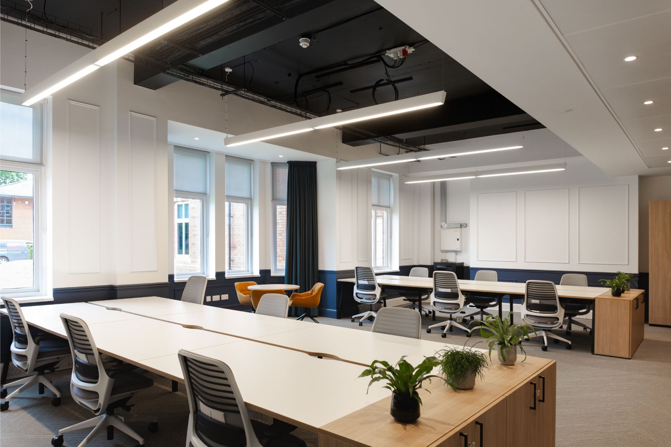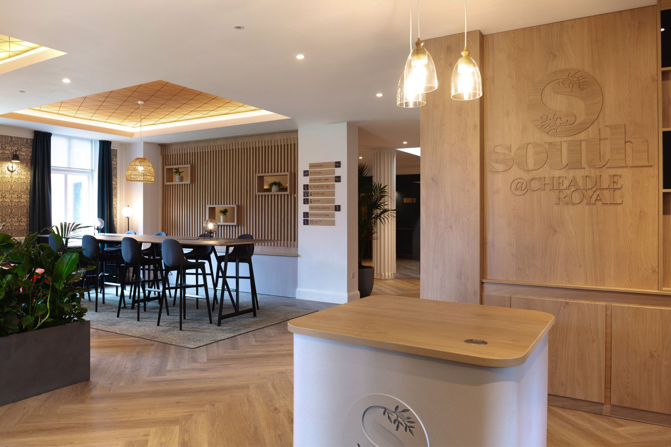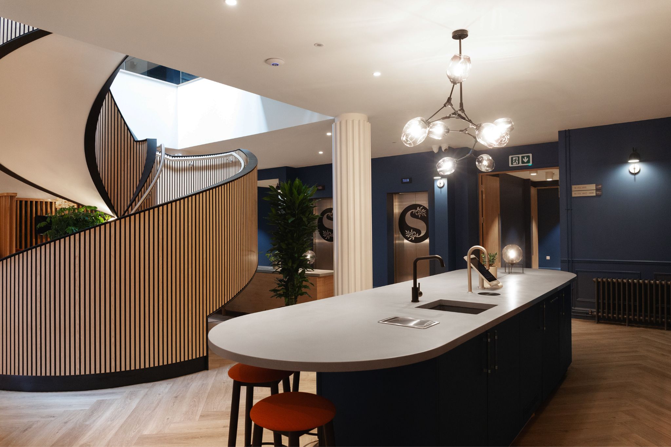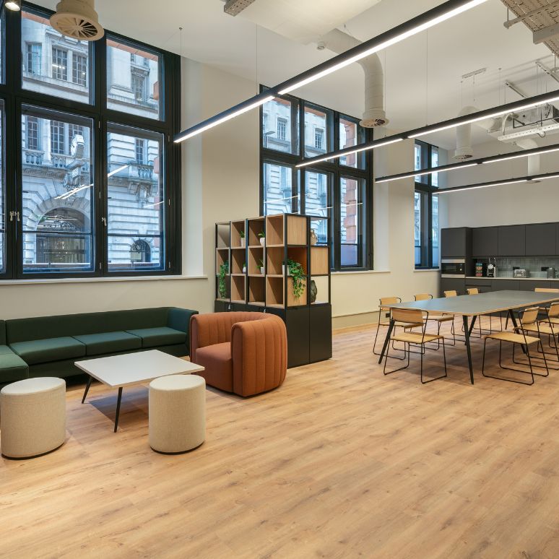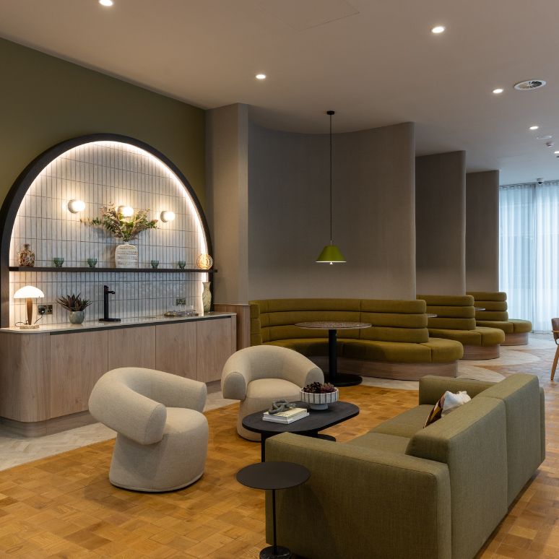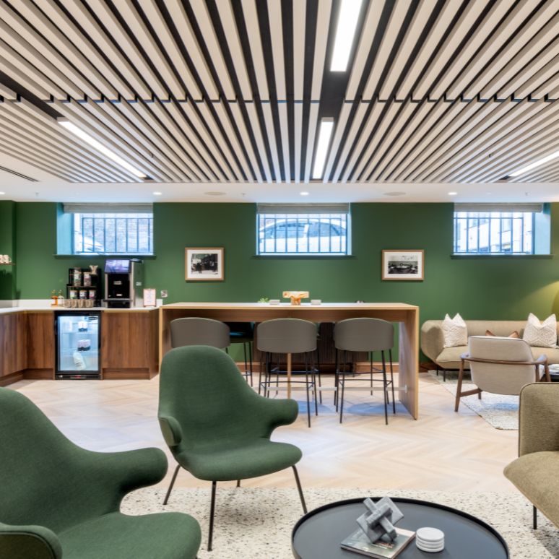After a successful tender process, we were selected as the furniture consultancy partner on the space transformation project at South at Cheadle Royal. We worked alongside Simon Millington and Rebecca King from Manchester interior design practice, Incognito. The client was Aus-Bore, a forward-thinking property company based in South Manchester. The client wanted to fit out a 27,000-square-foot co-working space, ready for letting, inside a stunning Grade-II listed building – a project close to the client’s heart.
Interiors
The demands of commercial interiors have evolved radically in recent years and as a result, approaches to office design have had to adapt, modernise, and cater for hybrid and dispersed teams. We stay at the forefront of these innovations, to provide organisations with transformative office interior solutions in Manchester, Liverpool and across the North-West.
Technology
Technology has transformed how we work. Many organisations are moving away from traditional business and office models, embracing change and reinvigorating working practices with smart office solutions. Penketh Interiors partners with leading brands to bring you the most innovative workplace technology advancements, helping your office collaborate, create, share information quickly and achieve your goals.
Technology solutions
Technology for spaces
Project type
Furniture consultancy
Date
June 2024
Sector
Co-working space
Project size
27,000sq ft
Close
“Penkeths were nice and easy to deal with. Hayley our Project Consultant was great, she worked closely with our design team to source the furniture and fabrics needed. The installation team lead by Rob were very professional and quickly installed all items with little fuss. Overall, a very successful project ”
James Burgess, Director at Aus-Bore
Hospitality-inspired design meets heritage
The client’s space is inside a beautiful Victorian building, built in the mid-19th Century. Today, it is a modern commercial workspace. Previously, it was a luxury hotel. In its earliest days, the building was home to the Priory Cheadle Royal, a renowned psychiatric hospital.
Although the building has been extensively refurbished over the decades, it is still steeped in heritage. The design of the space pays homage to this history with contemporary twists on traditional Victorian features.
The building’s rich past is woven into the interior design scheme, through which the client wanted to provide an “exclusive lounge atmosphere” and high-end hospitality-inspired vibe and experience.
A high-end, city experience outside the city
The space includes 24 suites, multiple private offices, meeting rooms and communal work settings, from smaller 250-square-foot spaces to 5,000-square foot wings. The common theme that unites them all is the opulent, cosmopolitan atmosphere and aesthetic the client called for.
South at Cheadle Royal is around 8 miles outside of Manchester City Centre and Aus-Bore wanted to provide users with a city-like co-workspace experience without the bustle of being so central.
“It was a pleasure to support Incognito by delivering furniture for such a prestigious design scheme. South seamlessly blends city-centre luxury with the quaint charm of Cheadle, creating a truly unique workspace.”
Hayley Watters, Head of Design at Penketh Interiors
A home away from home
One of the client’s key ambitions for the South at Cheadle Royal space was to create “a home away from home”.
One of the ways we could contribute to this was to help create a workspace with a resimercial look and feel. Elements in the space that foster this homely, resimercial feel include soft seating, curtains, timber panelling, warm colours and soft lighting.
Collaborative furniture consultancy
To bolster a collaborative working relationship with the client, we invited them into our Manchester NEO showroom to show them around and get to know them better.
We also worked in close collaboration with the interior designer to find the perfect fabrics and finishes to meet the specifications of the CGI drawings. Taking those images as the brief, Penketh Interiors’ Head of Design, Hayley Watters worked with Rebecca to hand-select each finish to spec.
It was important that we met the brief and the client’s desired aesthetic but also provided solutions that were well within the budget set for the project.
Planning a workspace project of your own? Get in touch today to learn more about how our team of office furniture, technology and space-planning experts can support you.
Send a message.
Please complete the form below and a member of our team will be in touch shortly
