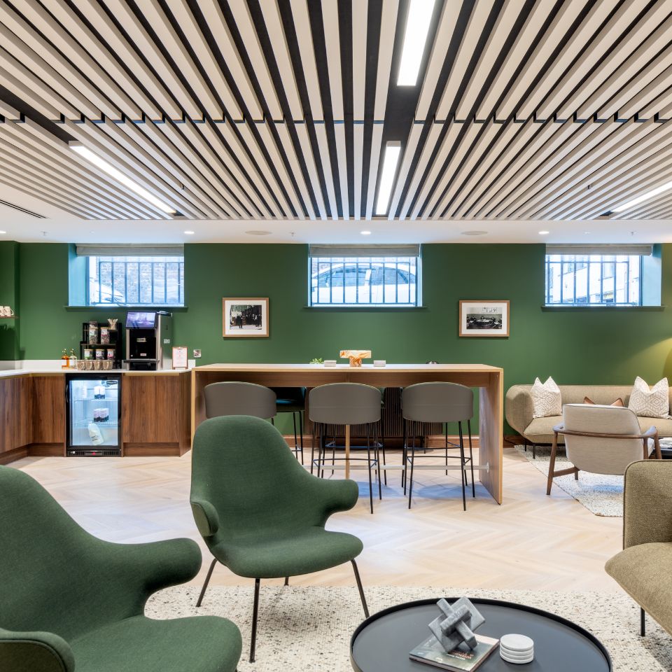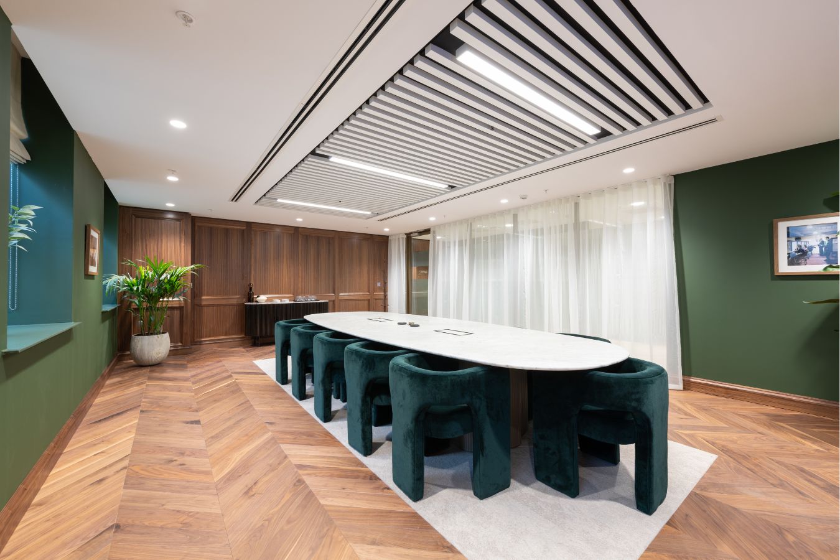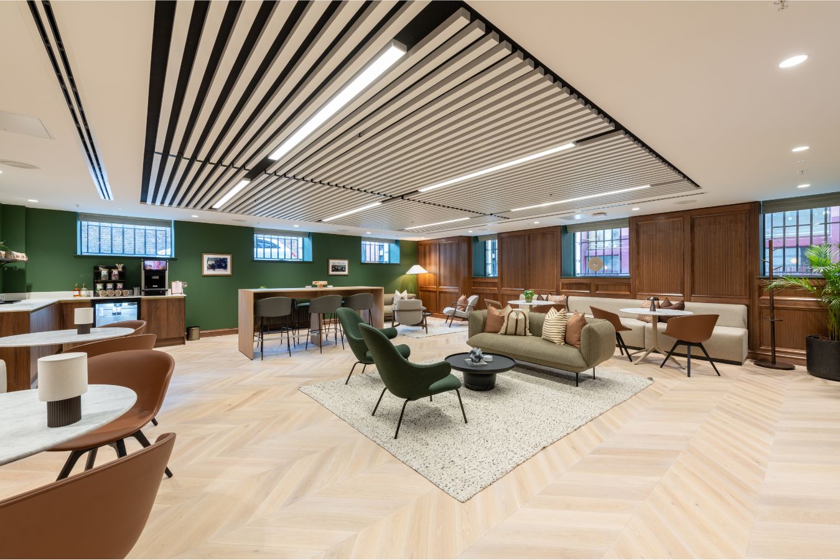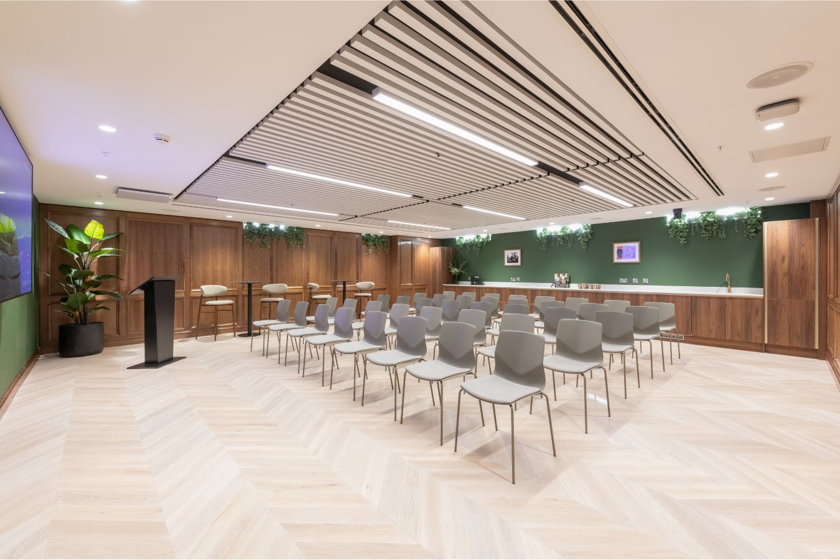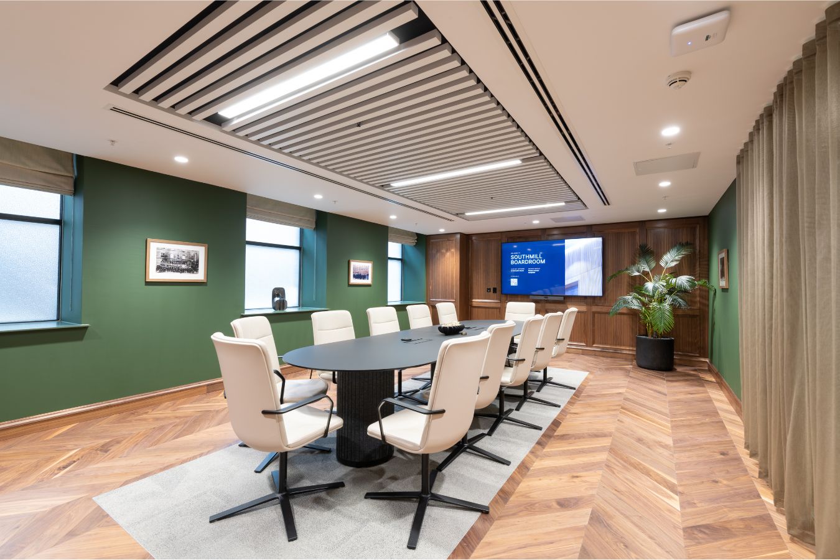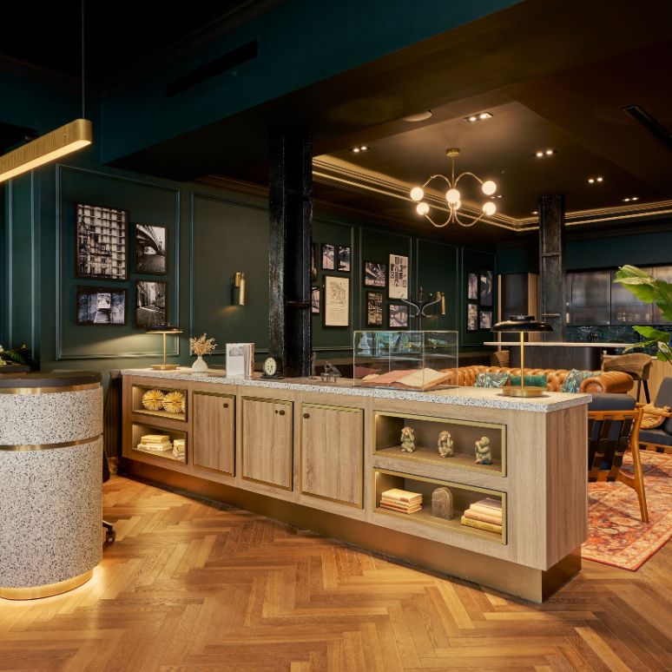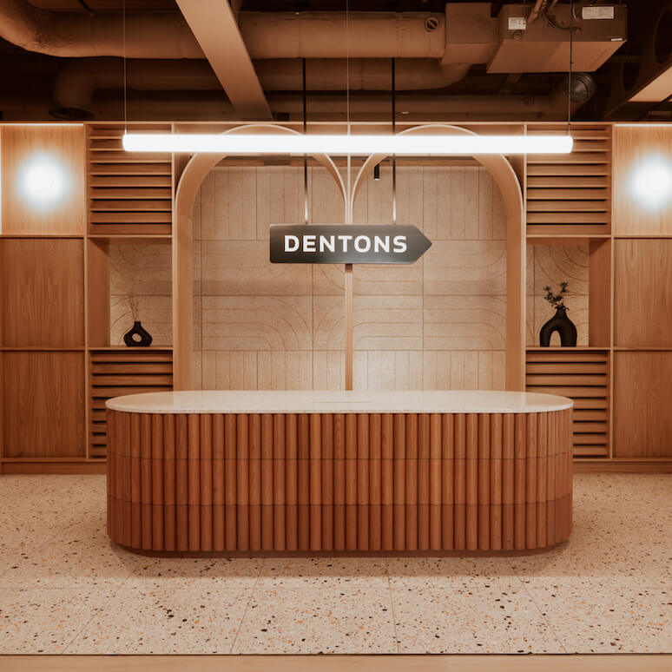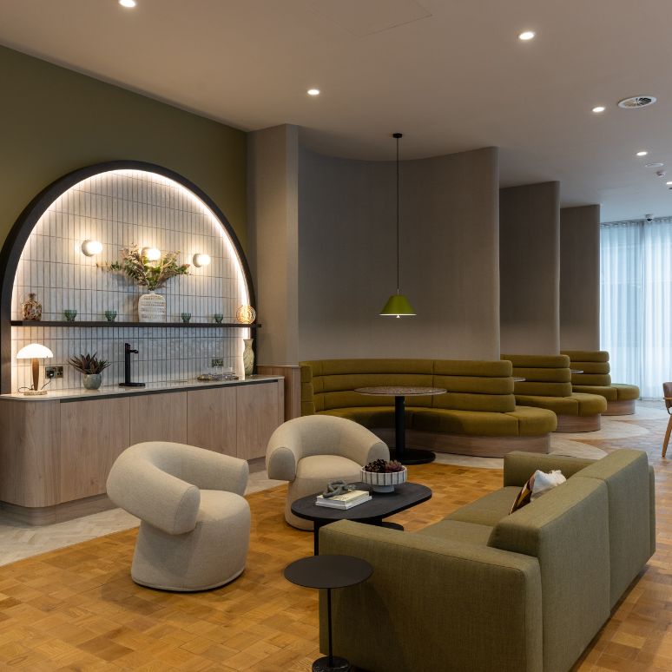We were recently selected by Relentless Developments as furniture-consultancy partner to support the development of No.1 St Michael’s… featuring 180,000 sq ft of office space and home to leading companies such as Hill Dickinson and Channel 4.
Interiors
The demands of commercial interiors have evolved radically in recent years and as a result, approaches to office design have had to adapt, modernise, and cater for hybrid and dispersed teams. We stay at the forefront of these innovations, to provide organisations with transformative office interior solutions in Manchester, Liverpool and across the North-West.
Technology
Technology has transformed how we work. Many organisations are moving away from traditional business and office models, embracing change and reinvigorating working practices with smart office solutions. Penketh Interiors partners with leading brands to bring you the most innovative workplace technology advancements, helping your office collaborate, create, share information quickly and achieve your goals.
Technology solutions
Technology for spaces
Close
Project type
Furniture & space dressing
Date
October 2025
Sector
Commercial offices
“Penketh Interiors brought real clarity and craft to No.1 St Michael’s. They understood the vision instantly and delivered a furniture scheme that elevates every space. Their attention to detail has helped create an environment that feels welcoming, contemporary, and absolutely right for the businesses who will call it home.”
Abigail Vincent, Development Manager at Relentless Group Limited
Where heritage and history meet modern evolution
Going down: Furnishing ground floor and basement
Insight: Why communal spaces are a key consideration in office design
Read more: How social spaces improve creativity in the workplace >>
Planning a space transformation of your own? Get in touch today to learn more about how our award-winning team based in London and the North West can help.
Send a message.
Please complete the form below and a member of our team will be in touch shortly
