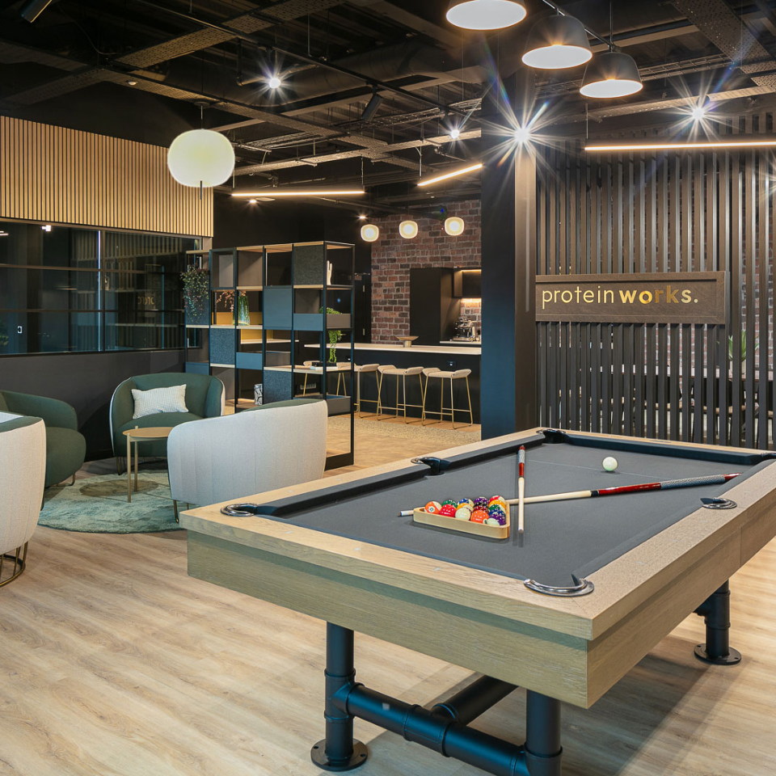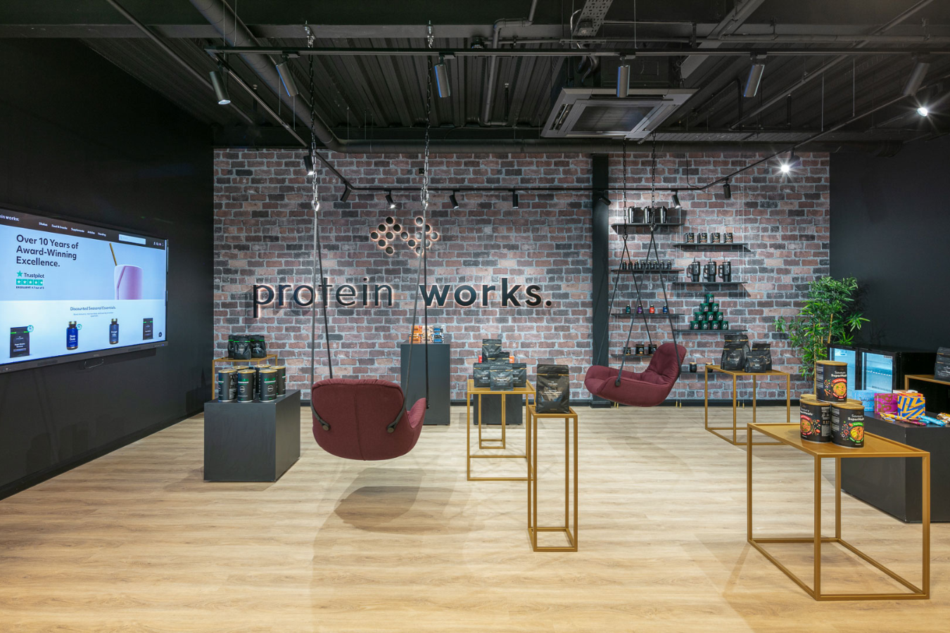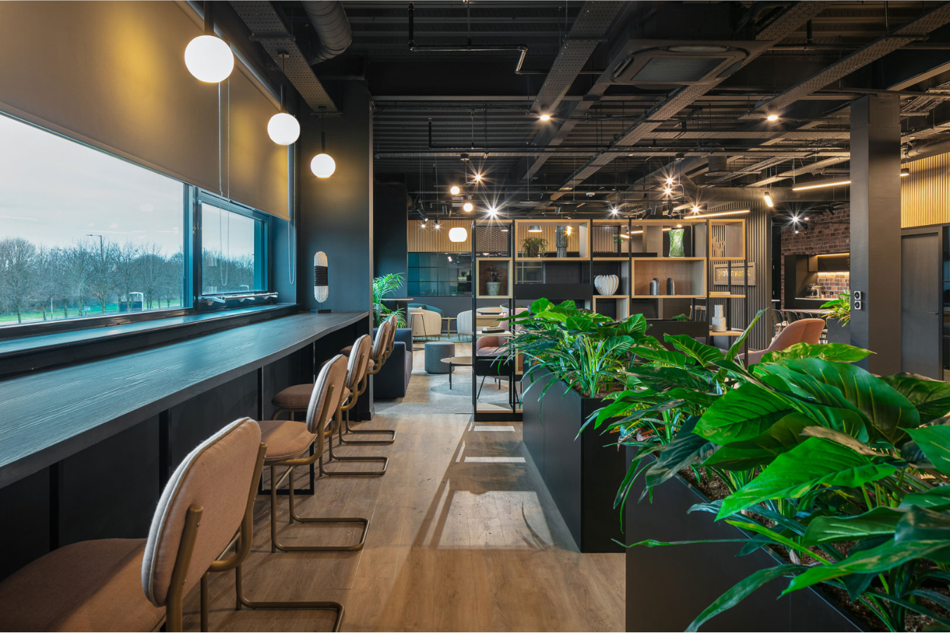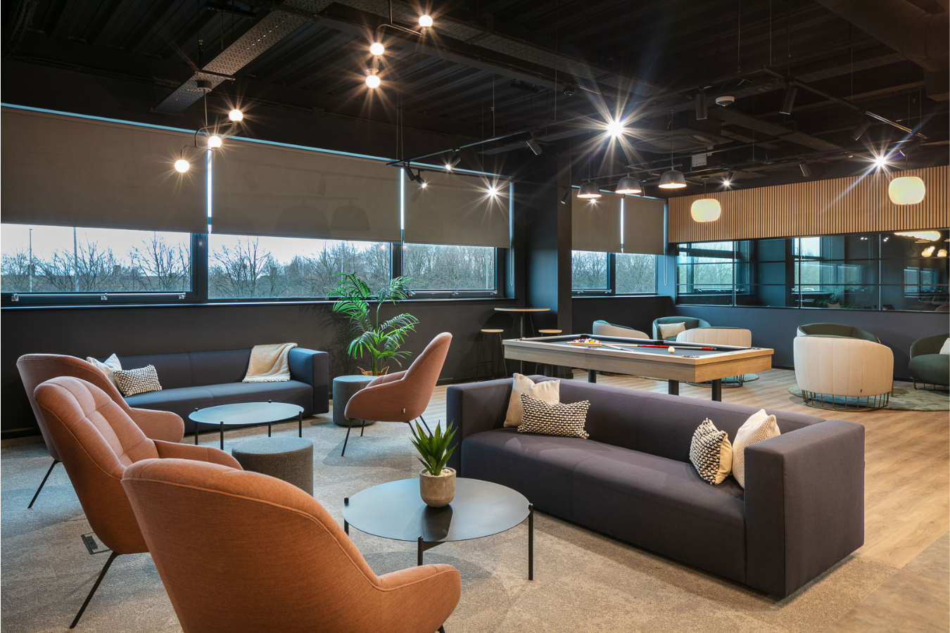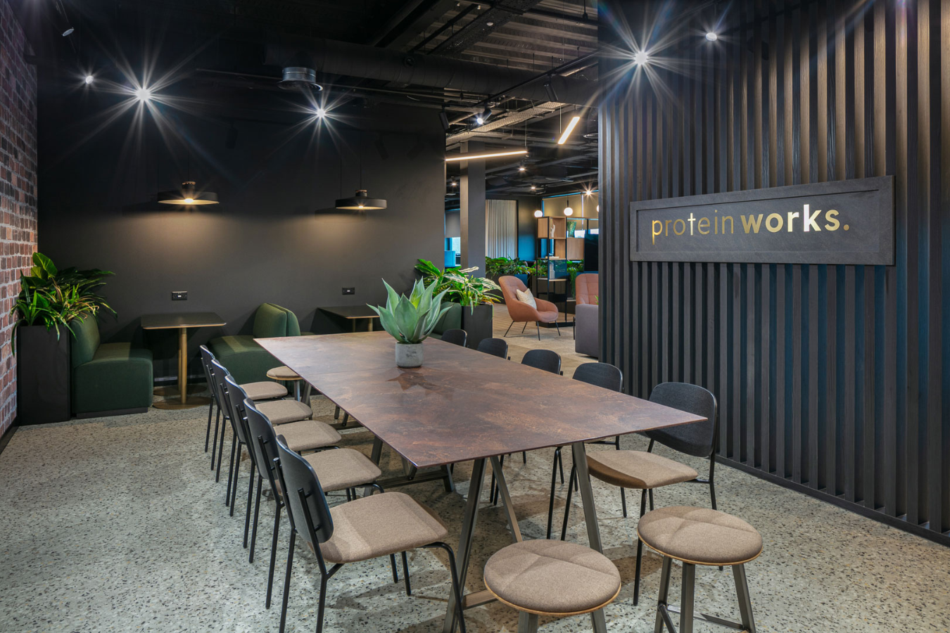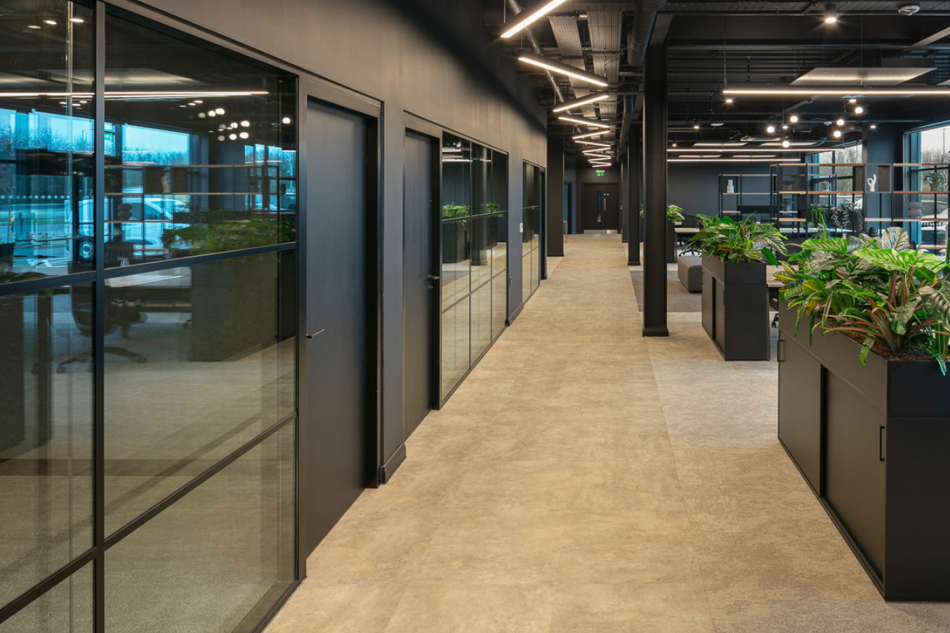The new Protein Works Campus spans 100,000 square feet, over 3 floors and includes on-site warehouse and logistics centre. Penketh Interiors were selected by the multi-award winning brand to transform the space through a full, end-to-end design & build, furniture and technology project. We appointed Blok Projects and CBRE to bolster our own in-house fit out and project management operations, supporting our Lead Interior Designer, Georgie Lever, Senior Project Consultant, Sam Noton and Technology Specialist, Martin Taylor.
Interiors
The demands of commercial interiors have evolved radically in recent years and as a result, approaches to office design have had to adapt, modernise, and cater for hybrid and dispersed teams. We stay at the forefront of these innovations, to provide organisations with transformative office interior solutions in Manchester, Liverpool and across the North-West.
Technology
Technology has transformed how we work. Many organisations are moving away from traditional business and office models, embracing change and reinvigorating working practices with smart office solutions. Penketh Interiors partners with leading brands to bring you the most innovative workplace technology advancements, helping your office collaborate, create, share information quickly and achieve your goals.
Technology solutions
Technology for spaces
Project type
Design & Build, Furniture and Technology
Date
February 2025
Sector
Commercial offices
Value
£1.4 million
Take a closer look at the full space in our video case study
Close
The brief: Creative consolidation to cater for growth
The overarching objective of this project was for Protein Works to be able to consolidate and streamline its production, storage, warehousing, logistics and office space. Previously, the company had separate office buildings for different teams and functions, with some staff even having to take short drives between each.
Our goal for the client was to enhance efficiency through a strategically planned ecosystem of workspaces under one big roof, equipped with the furniture and technology required to cater for a multi-faceted workforce that will expand rapidly over the next five years.
Another element of the brief was to incorporate the Protein Works brand – not just in terms of the brand identity optics but also in terms of the facilities required for things like digital content creation, product launches and event hosting
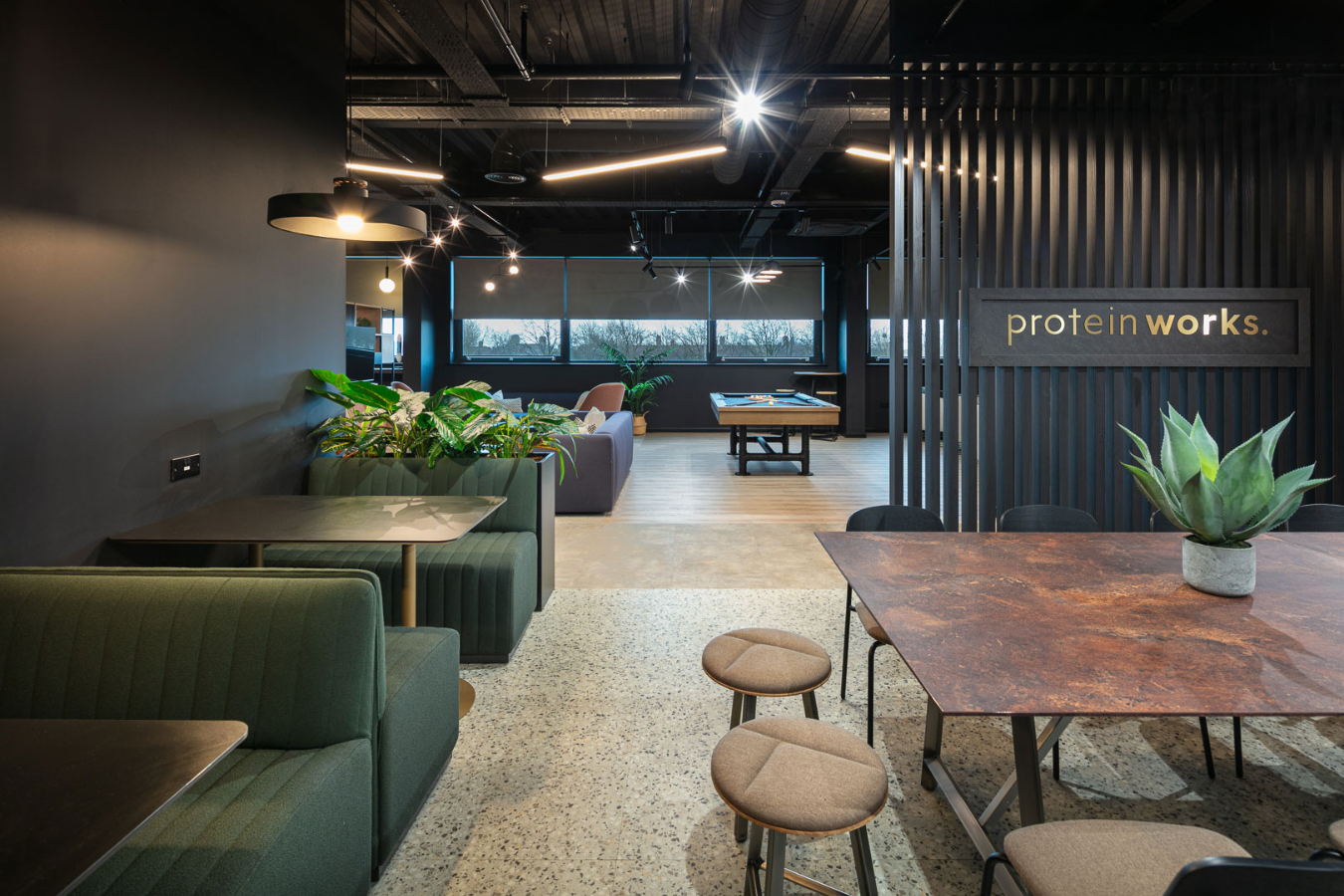
Encouraging community, collaboration and cross-team interaction
A key part of the client’s brief for this workspace transformation was to support and increase cross-team and cross-department mobility. The client wanted to remove any hierarchy from the interior design of each floor to ensure the same facilities were provided for all teams on all floors.
Another effective way the interior design serves to support more mobility is by centralising the work café and main social space onto the middle 1st floor. Rather than provide kitchen facilities and space to eat on all floors, the ground and 2nd floors are simply equipped with welfare areas (‘Hydration Stations’) where drinks can be made. This means employees are encouraged to convene on the 1st floor to use the dining space, work café and social areas to come together, regardless of seniority level or team.
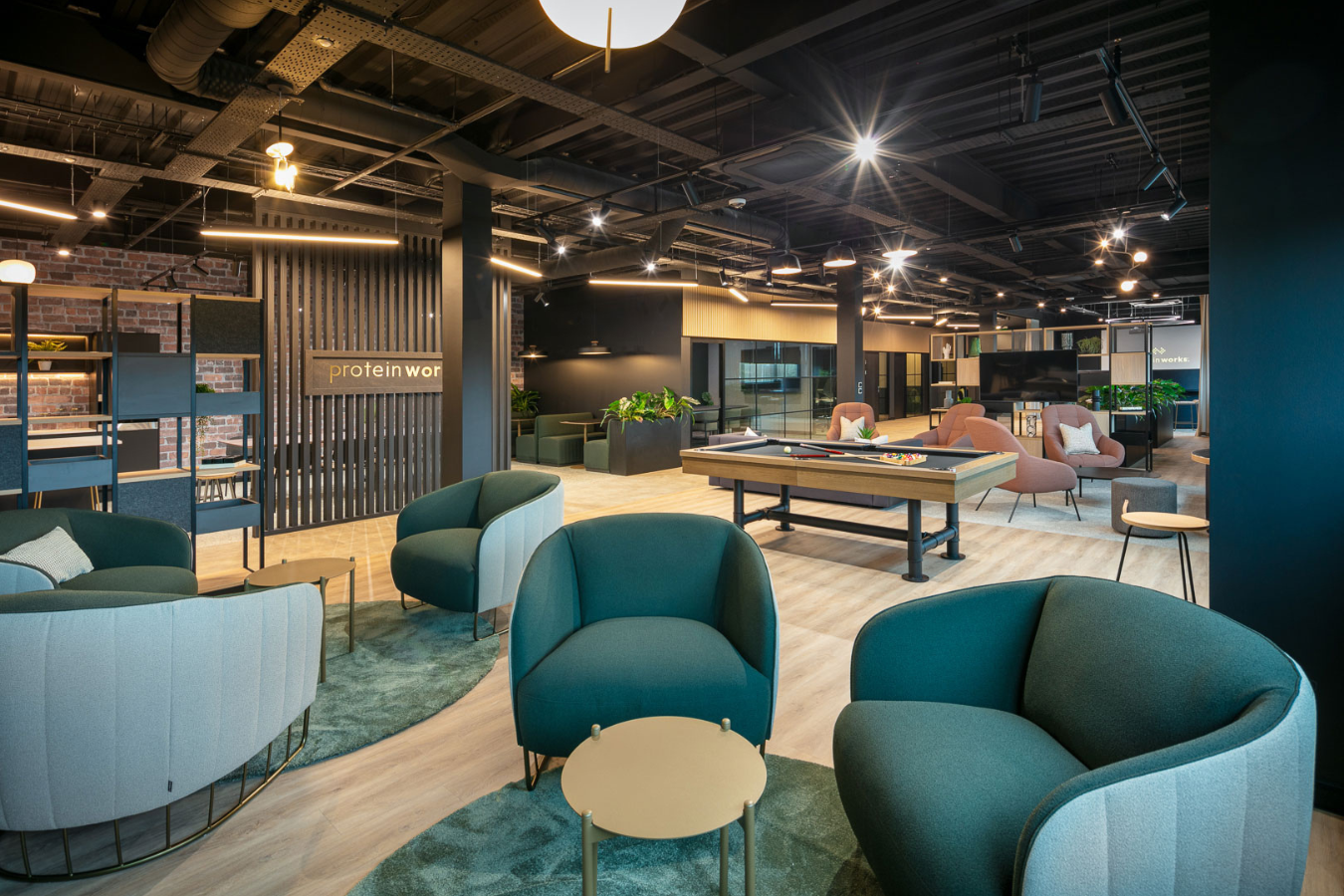
A diverse ecosystem of work settings
Below is a breakdown of each of the three floors that make up the 15,000 sq. ft. office, to give you an overview of how the Penketh Interiors configured the design, build and fit out to meet the client’s brief
Ground Floor
- A reception/welcome area with lit-up brand manifestation
- A welfare area/tea station to make visitors a welcome drink
- Soft seating for visitors to relax while they wait.
- A number of ‘interview rooms’ to support the client’s recruitment scaling initiative. When not being used for job interviews, they also serve as meeting rooms.
- A ‘Design Studio’ for content creation and product launch events.
- A ‘Brand Playground’ with feature lighting, bespoke podiums and suspended swing seats.
- Privacy booths and a private office.
- A multi-purpose, reconfigurable training room.
- A centralised social setting with soft seating – this can also be used for casual collaboration and breakout requirements.
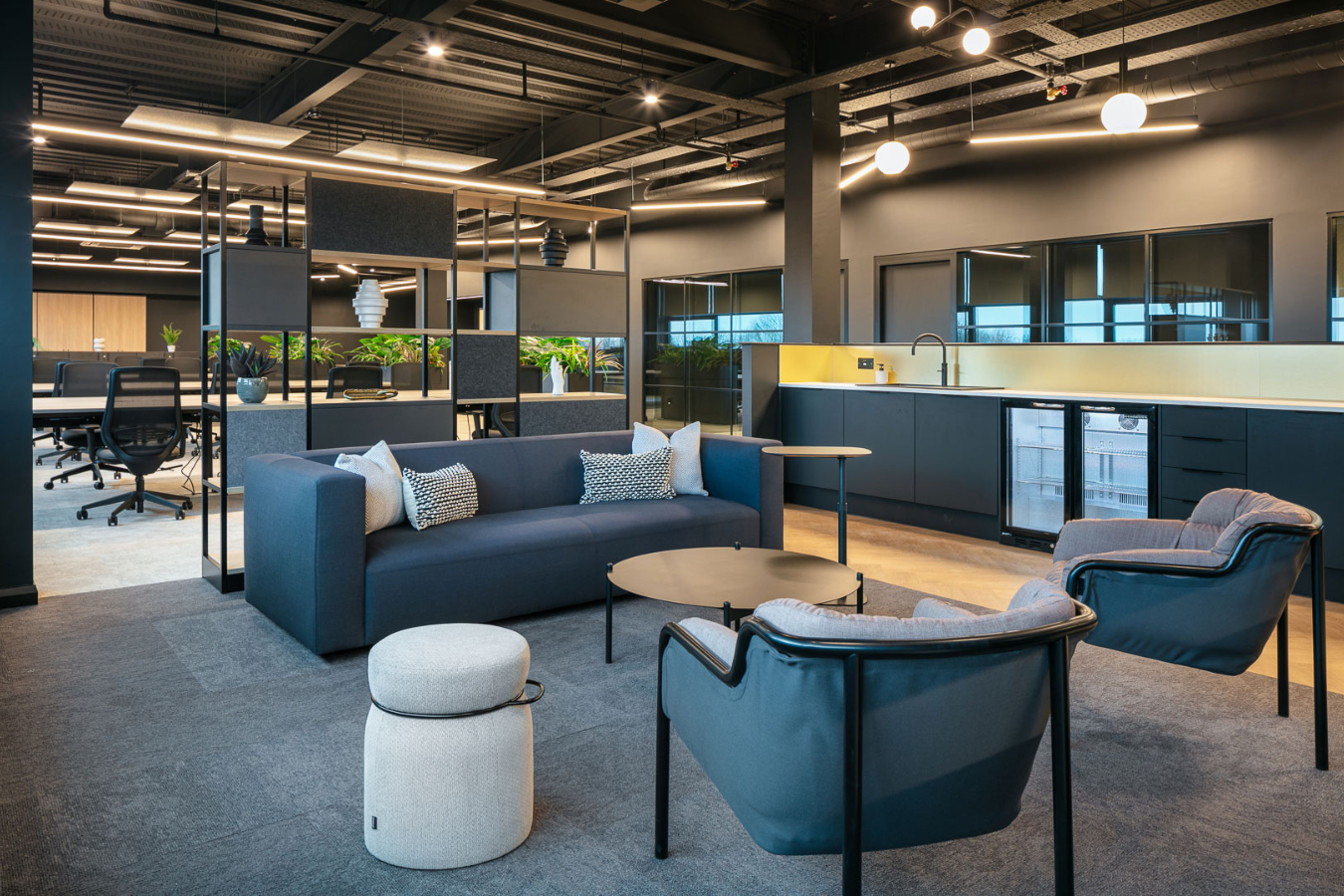
1st floor
- A focal Town Hall meeting space with booth seating, high stools, a huge screen and the option to curtain off the space for additional privacy.
- Multi-height social and collaboration spaces, including low soft seating and high window-view bar seating.
- Work café with a large dining table to encourage a sense of community and belonging. This serves as a central social hub for employees from all floors to meet at.
- A breakout relaxation space with a pool table which serves as an overspill for the work café.
- A selection of different styles of meeting rooms for 2-7 people.
- A 13-person boardroom with brand manifestation and bespoke, power-integrated bank seating around the perimeter to cater for informal meetings, touchdown participation or spontaneous collaboration.
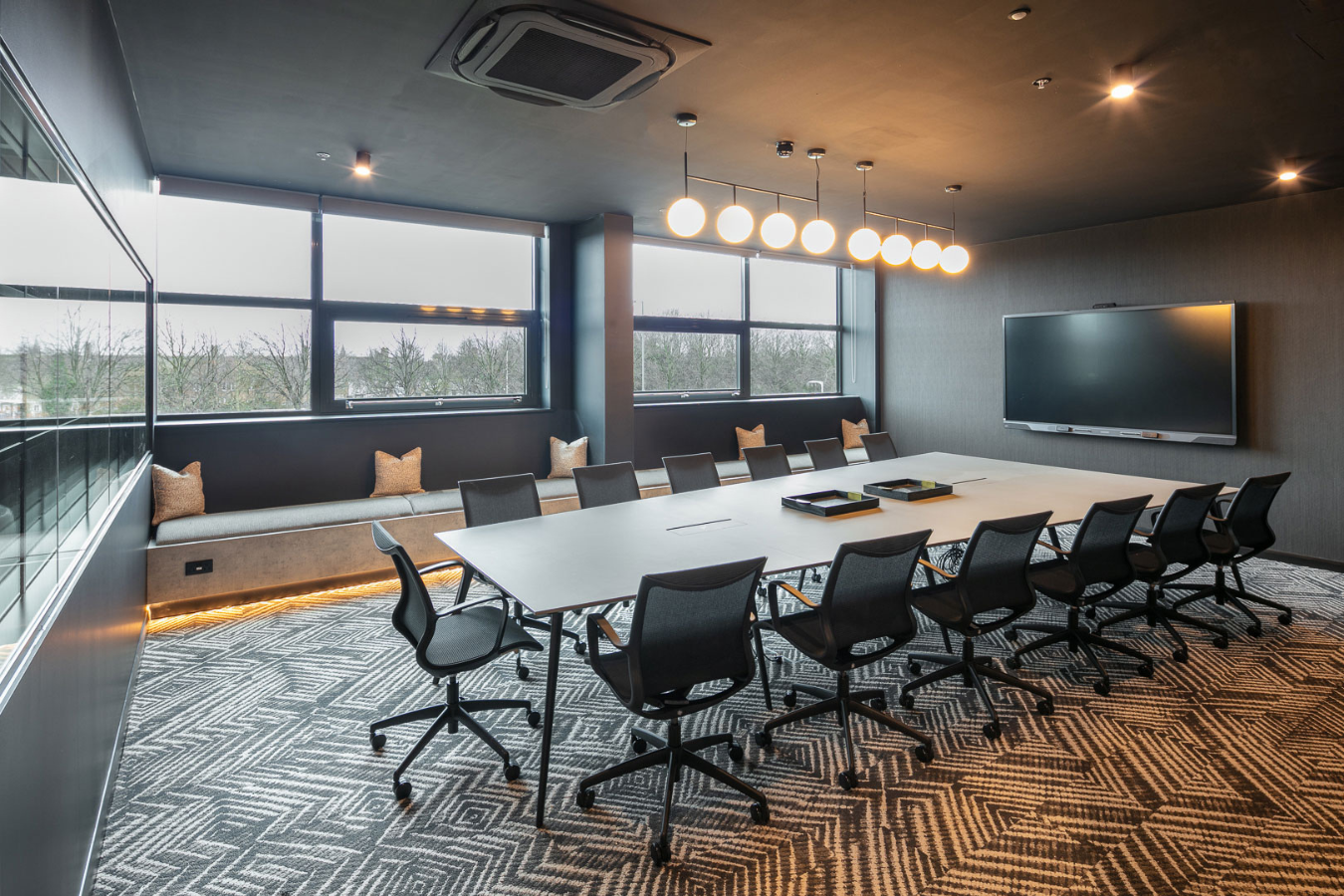
2nd floor
- Designated desking
- Executive offices
- A range of different types of meeting rooms, from formal to informal.
- Private call rooms, AKA ‘Zoom rooms’.
- Central welfare space, AKA ‘Hydration Station’
- Breakout areas
A kitchen equipped for content creation
One of the most unique parts of the Protein Works project, along with the Brand Playground and purpose-built Design Studio was the multi-purpose kitchen. The kitchen, situated on the 1st floor, is a fully functioning facility for employees but it also serves as an additional studio space for content creation.
The kitchen is designed to be aesthetically pleasing and on-brand for Protein Works content and features specialist lighting and large shelving space opposite the island counter for promotional product placement.
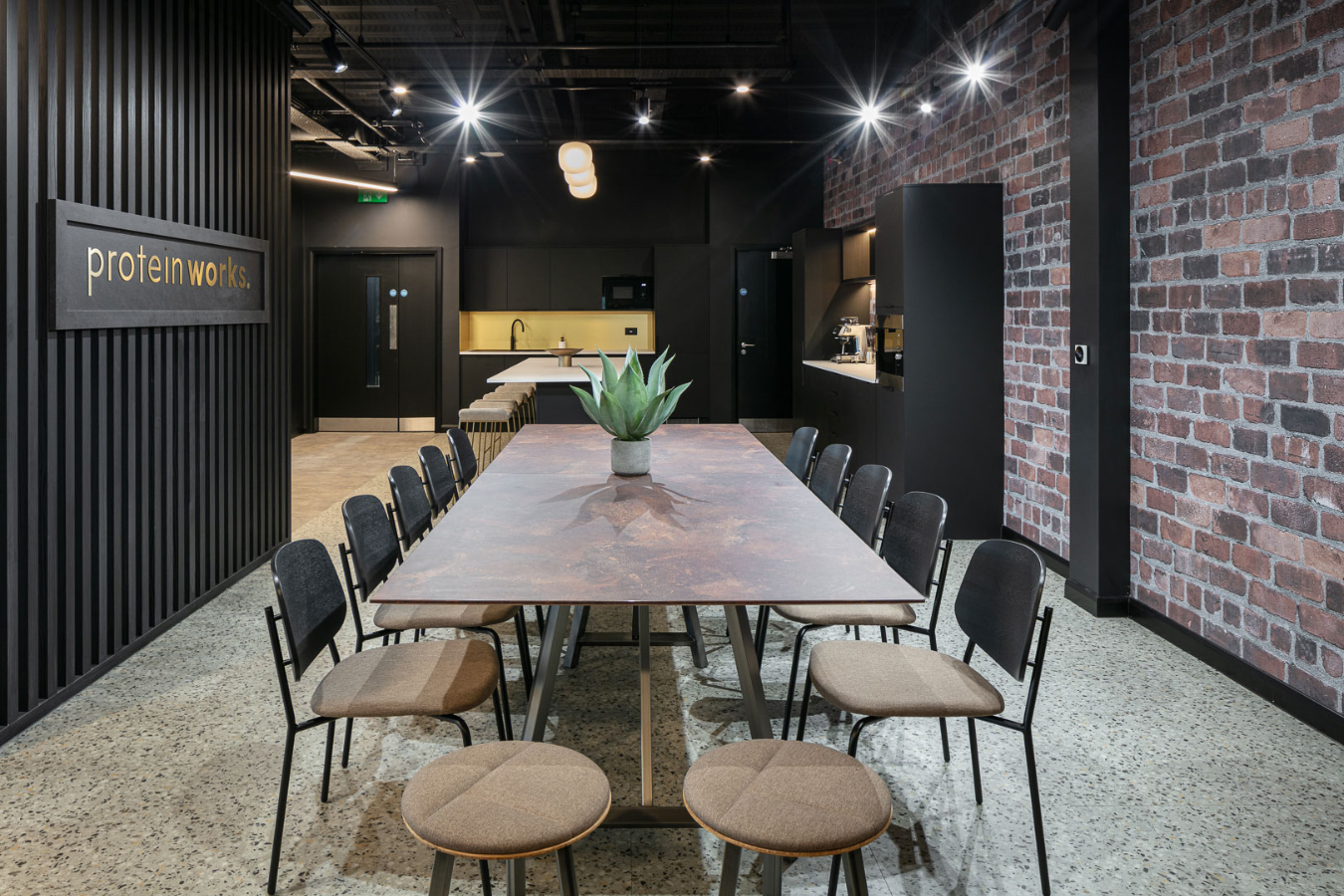
Design-led space zoning
When it came to clearly communicating the diversity of work settings throughout the space, use the design language used was an essential component. For example, specific lighting is used to denote what kind of working environment a specific setting is – from social and relaxation settings with ambient pendant lighting to brighter lights for increased focus in meeting and collaboration spaces.
Each setting has its own ‘look and feel’ and lighting is a key part of executing this effectively. Flooring and wall finishes are another example of how design language is used to subtly and seamlessly zone work settings. However, symmetry and consistency were also created by matching the fabrics, finishes, colours and lighting in similar types of work settings.
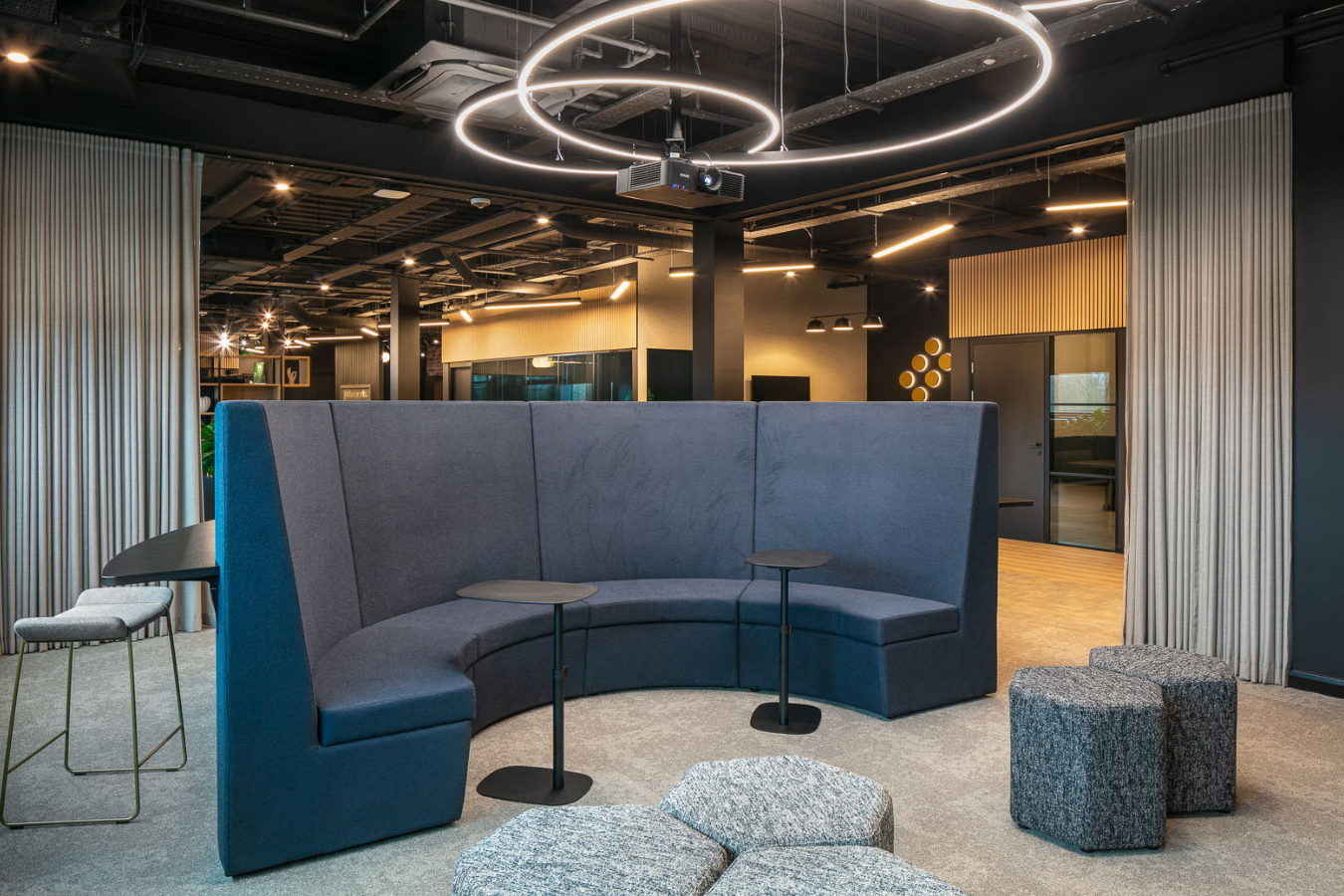
Synergy between technology and design
Another integral part of the Protein Works space transformation brief required a strategic approach to office tech. To ensure we could get to the root of the struggles the client was facing with their previous workspace and to solve these problems in the new workspace, our Technology Specialist, Martin Taylor ran a dedicated AV audit and consultation with the client’s internal team.
Clutter-free cable management, seamless screen-sharing, smooth and speedy sharing of content and video conferencing facilities were highlighted as key technology solutions for the new space. We also incorporated some unique, state-of-the-art solutions such as Casper™ Cloaking Film, which is an innovative new window film for glass that obscures digital screens to outside view. This supports complete privacy and smart space division for the client’s boardroom.
After the AV audit and consultation, Martin was able to work with Georgie, the Lead Interior Designer on the project to make sure there was synergy between design and tech – so that the two elements could support each other for a holistically functional workspace.
Planning a workspace transformation of your own? Get in touch today and tell us about the project and learn more about how our team of experts can support you
Send a message.
Please complete the form below and a member of our team will be in touch shortly
