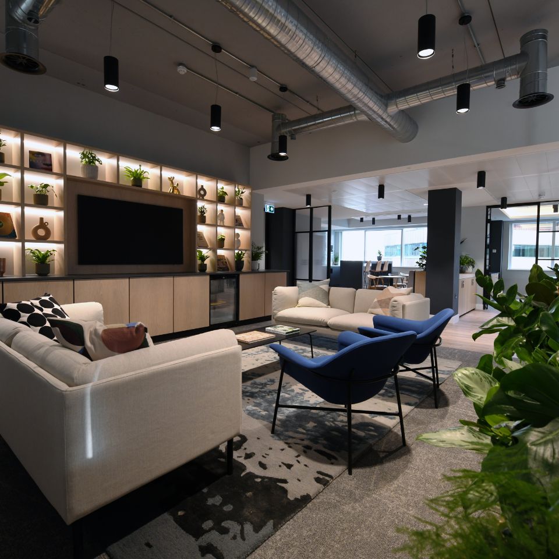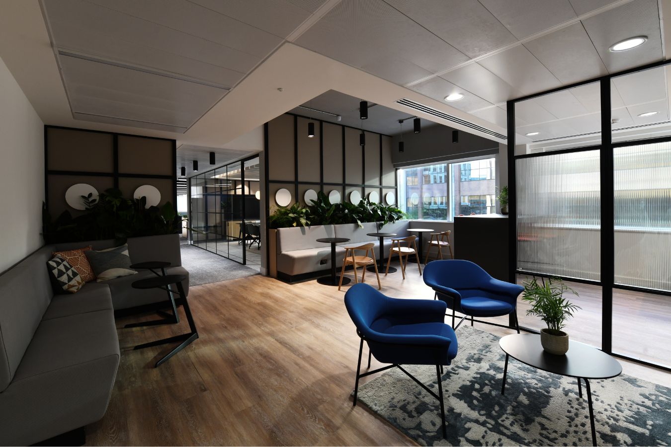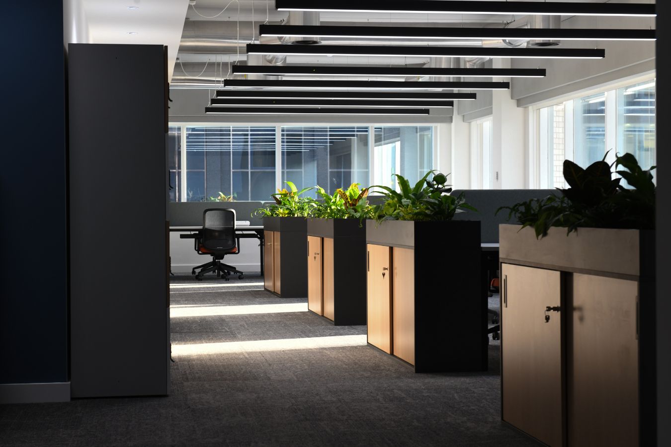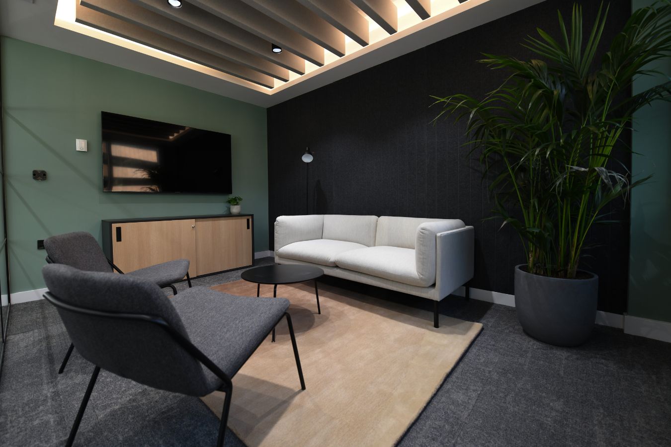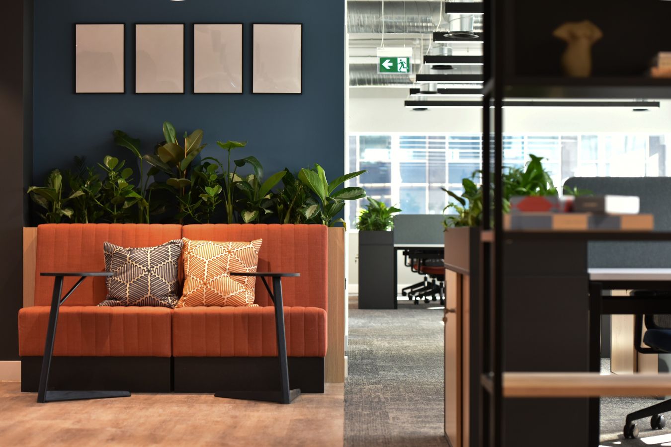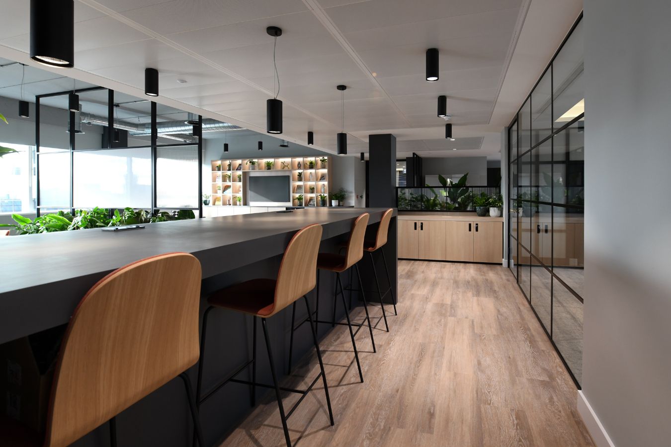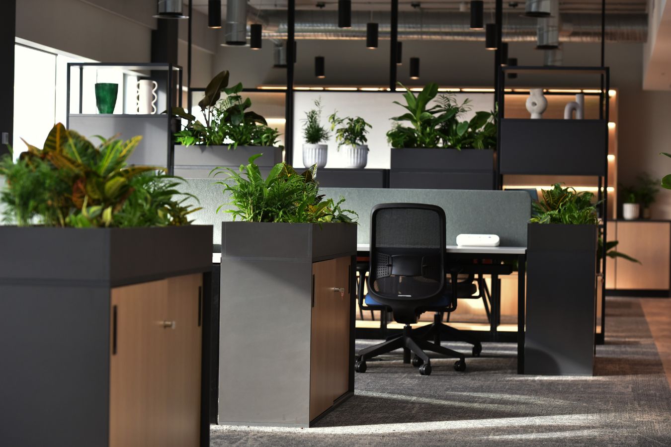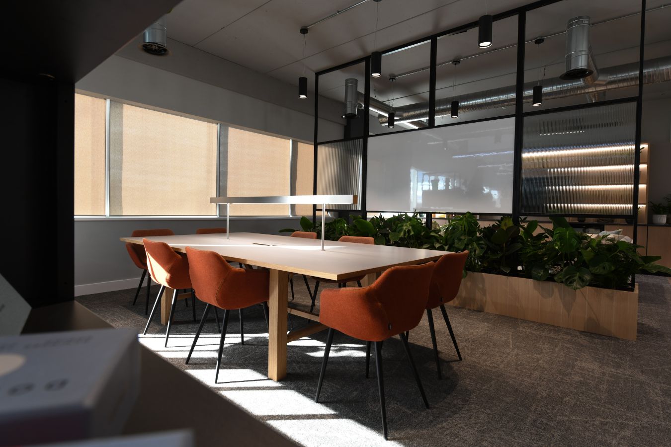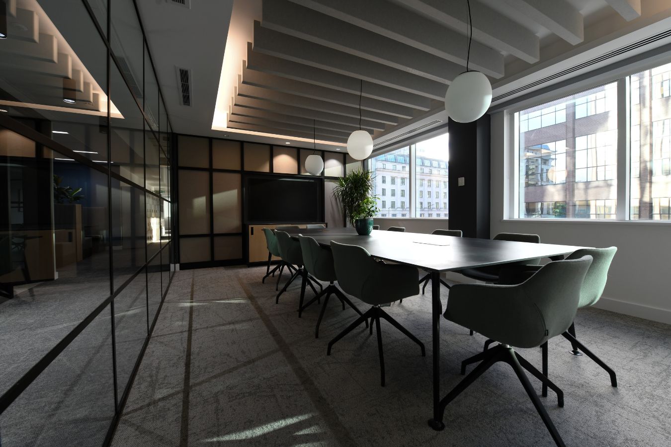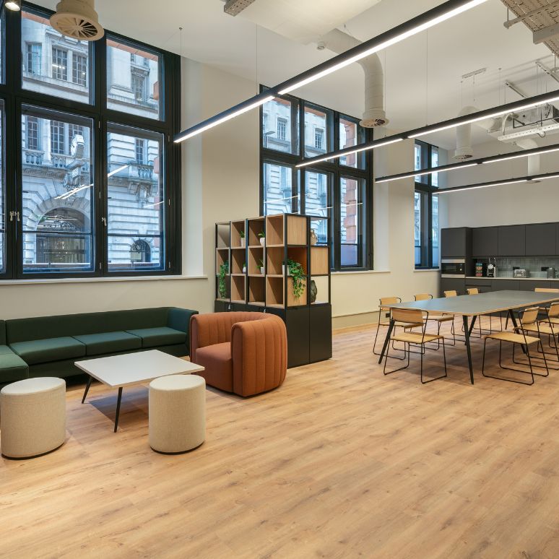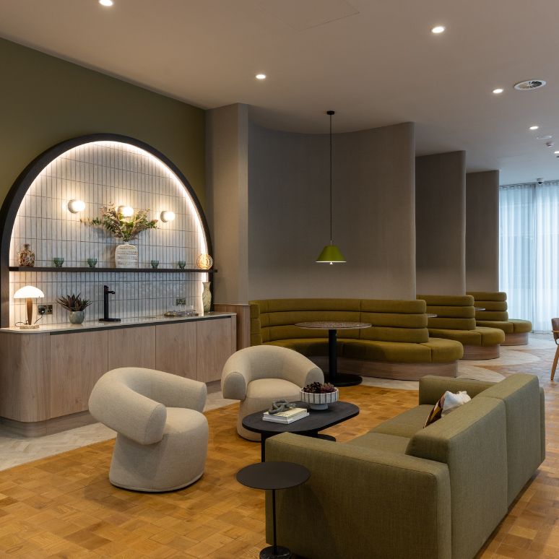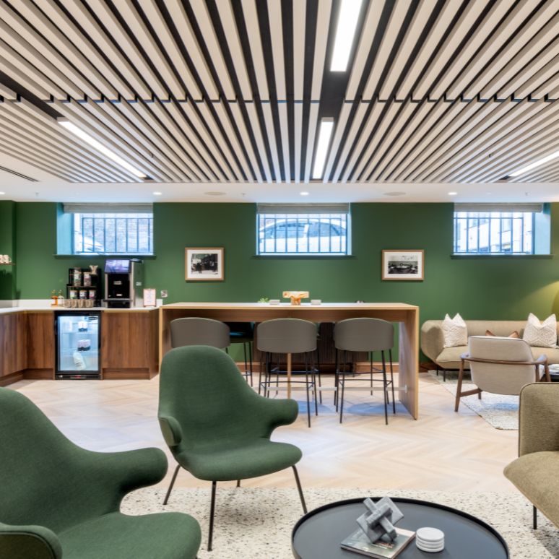One Colmore Row features 200,000 square foot of modern office accommodation located over 10 different floors. Penketh Interiors’ interiors team worked alongside the project team on multiple floors to help transform the space into a plug-and-play working environment that will attract and retain long-term tenants.
Interiors
The demands of commercial interiors have evolved radically in recent years and as a result, approaches to office design have had to adapt, modernise, and cater for hybrid and dispersed teams. We stay at the forefront of these innovations, to provide organisations with transformative office interior solutions in Manchester, Liverpool and across the North-West.
Technology
Technology has transformed how we work. Many organisations are moving away from traditional business and office models, embracing change and reinvigorating working practices with smart office solutions. Penketh Interiors partners with leading brands to bring you the most innovative workplace technology advancements, helping your office collaborate, create, share information quickly and achieve your goals.
Technology solutions
Technology for spaces
Project type
Furniture Consultancy
Date
February 2024
Sector
Commercial offices
Project Size
18,000 sq. ft.
Close
“Working with Penketh Interiors is always a pleasure. When liaising with the project architect on specifications and the contractor on cost and delivery timescales, it's just so great to know we can rely on the team to deliver. The project team needed to produce a co-working space that will stand out in a competitive market and Penketh Interiors were an integral part of making this happen at One Colmore.”
James Garthwaite, Bloc Projects
Welcome to One Colmore Row
One Colmore Row is a stunning building in the very heart of Birmingham’s bustling business district. It’s a prestigious part of town and one that is popular for a range of difference businesses, from big blue chips to small start-ups.
As the furniture consultancy arm, we worked alongside the project manager (Bloc Building Consultancy), contractor (Blok Projects), and design partner (Associated Architects) to fulfil the brief, on-time and within budget, for the premises’ landlord, Catella APAM
Attracting and retaining tenants
Each and every detail on all floors of One Colmore Row has been designed with its tenants in mind — an extremely user-centric space. Work settings include a Town Hall space, kitchens, desking, boardrooms, meeting rooms, social spaces, focus zones and breakout areas, down to micro details like acoustic baffles to help control noise levels and aid productivity.
As part of ensuring the landlord can attract and retain tenants, Penketh Interiors’ interiors team also consulted on the technology for the space. This includes TVs, screens of multiple sizes and ClickShare, an award-winning wireless meeting room system for more streamlined video conferencing, collaboration and presentation delivery.
This tech meant that all basics are covered so tenants can plug-and-play (move in and start work immediately) but there’s also plenty of flexibility if they need to install more comprehensive technology for themselves too.
“I absolutely love the finished result of this space! It's truly a testament to the hard work and dedication of everyone involved in the project. We've transformed this space into a high-quality office environment situated in a prime Birmingham location, providing an excellent atmosphere for productivity and success ”
Sam Noton, Senior Project Consultant, Penketh Interiors
Premium finish, controlled budget
The combination of fabrics, colours, textures, shapes and technology used in the space create a premium finish that matches the building’s prestigious surroundings. However, we were able to create this finish within a controlled budget stipulated by the client thanks to strategic furniture specification and long-standing relationships with leading manufactures.
We strongly believe that budget shouldn’t stand in the way of the desired finish or function of a space which is why we work hard to tick as many of our client’s boxes within the scope of what they’re willing to spend.
One Colmore Row is a brilliant example of the clever cost engineering the Penketh Interiors interiors team use to achieve this. Plus, a more premium workspace is an effective way to appeal to tenants with more cash flow and budget to spend on commercial office rent.
Planning a workspace transformation of your own? Get in touch and tell us about the project and learn more about how our team of experts can show you
Send a message.
Please complete the form below and a member of our team will be in touch shortly
