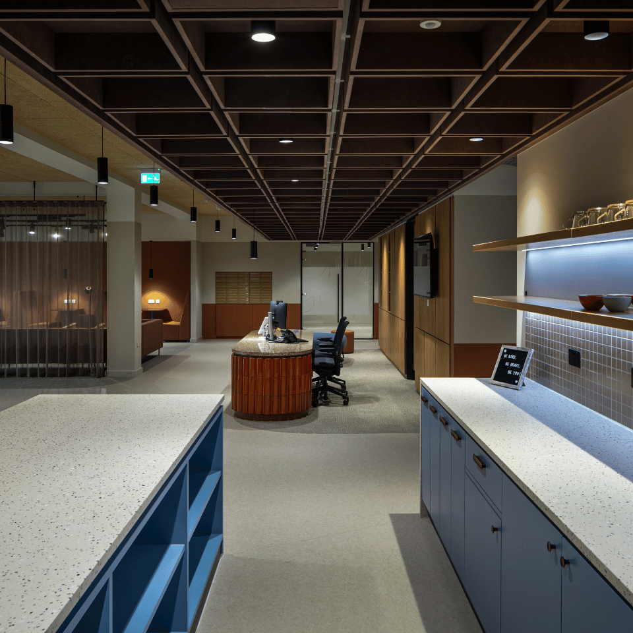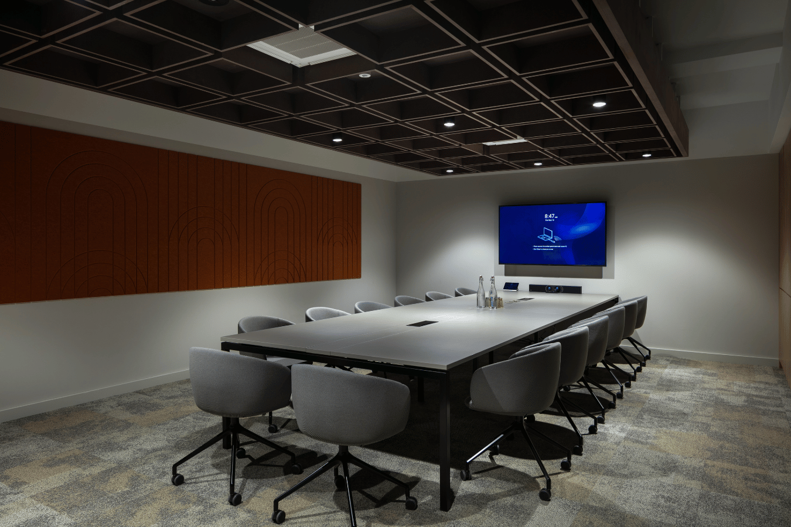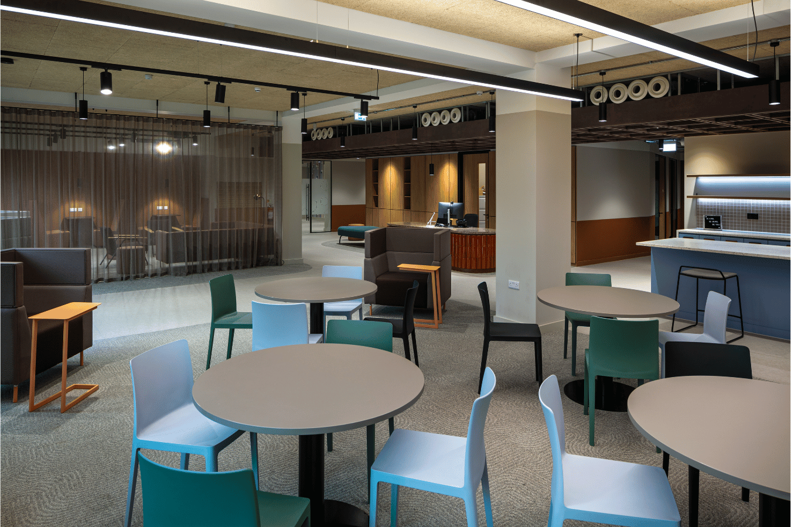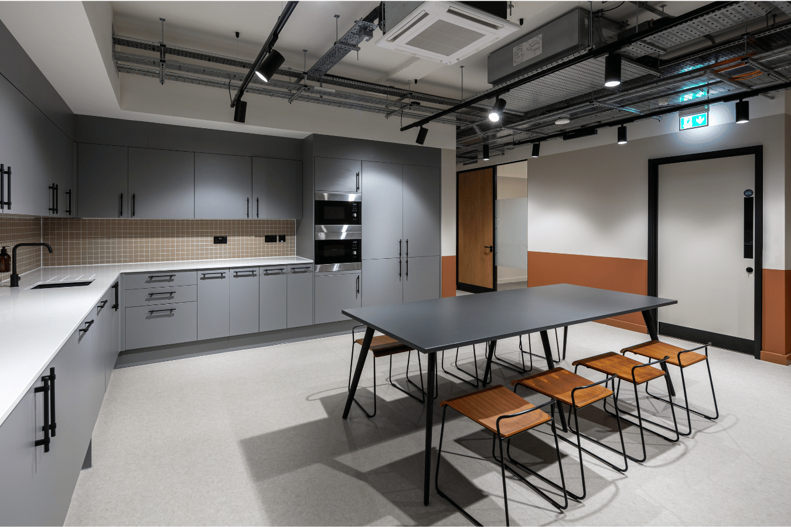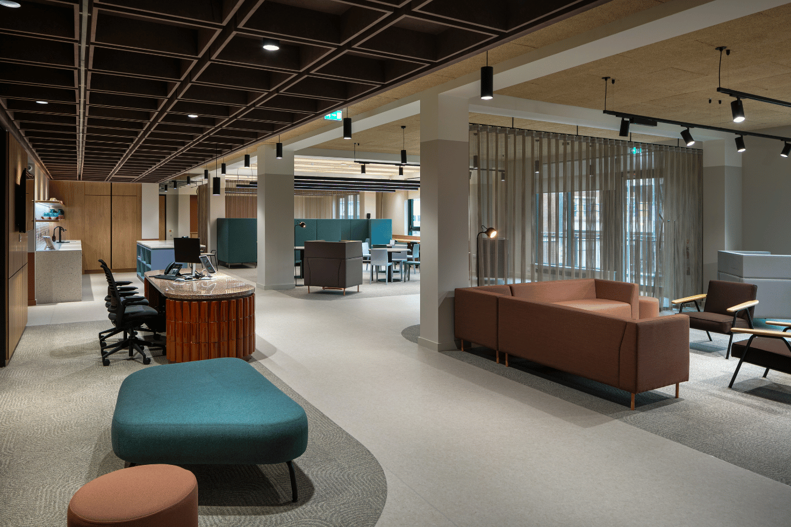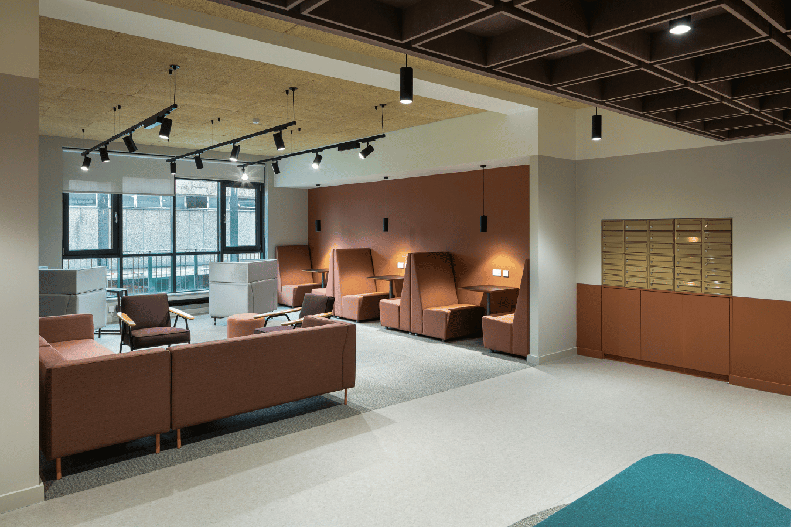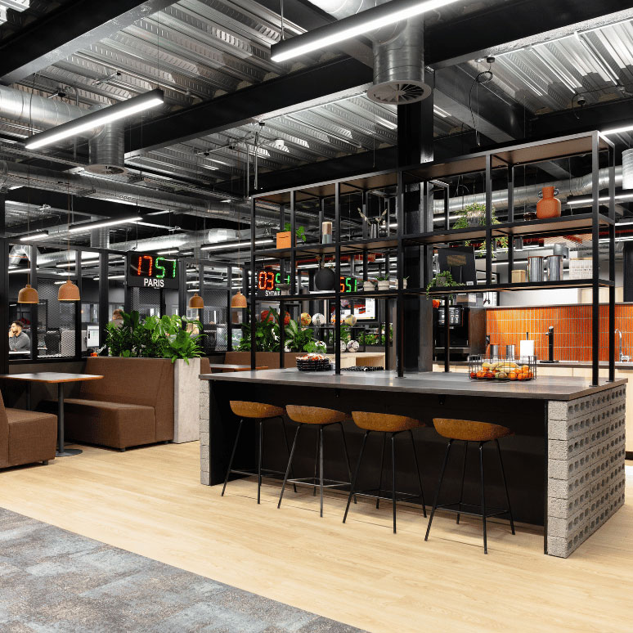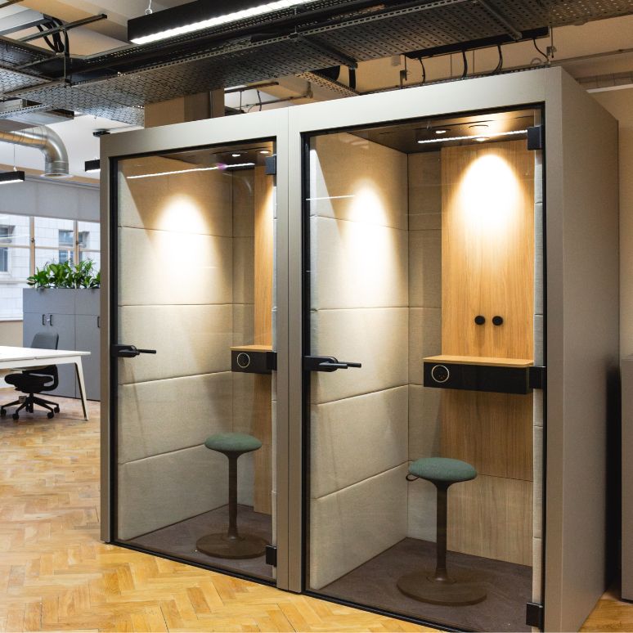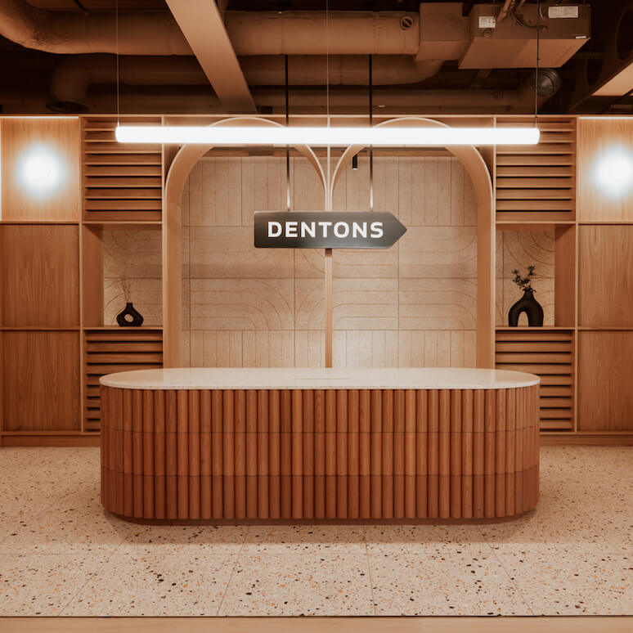After a competitive tender process for CBRE, we were selected as the furniture partner to help transform a forward-thinking co-working space for Oxford Innovation Space and Stockport County Council. Merseyway Innovation Centre is “designed specifically for ambitious startups and entrepreneurs” and provides a range of different work settings to inspire innovative collaboration and creativity.
Interiors
The demands of commercial interiors have evolved radically in recent years and as a result, approaches to office design have had to adapt, modernise, and cater for hybrid and dispersed teams. We stay at the forefront of these innovations, to provide organisations with transformative office interior solutions in Manchester, Liverpool and across the North-West.
Technology
Technology has transformed how we work. Many organisations are moving away from traditional business and office models, embracing change and reinvigorating working practices with smart office solutions. Penketh Interiors partners with leading brands to bring you the most innovative workplace technology advancements, helping your office collaborate, create, share information quickly and achieve your goals.
Technology solutions
Technology for spaces
Project Type
Furniture consultancy
Date
July 2023
Sector
Co-working space
Close
“A huge part of this project was to ensure that, as an office and co-working space, we stood out from our competitors. It was also critical that we created a space that encourages the innovation, creativity and collaborative type of community that we support and champion. We felt confident that we would be able to achieve all of our goals for the space with the expert help from Penketh Interiors and the project team. We can’t wait to welcome more people to the Innovation Centre and show it off!”
Rob Kates, Centre Manager, Oxford Innovation Space
The project team
We worked closely with the 5plus Architects team to compile an efficient costing schedule based on their initial interior designs.
We also worked closely with the stakeholders at Oxford Innovation Space and Stockport County Council to ensure that we kept the clients’ goals and objectives at the centre of our approach.
Penketh Interiors’s interiors team provided furniture options that retained the desired aesthetic of the space, ticked all of the functionality boxes and were sympathetic to budget requirements.
The furniture portfolio helped form an ecosystem of work settings designed to provide Merseyway Innovation Centre visitors with a variety of spaces to use. This includes spacious co-working areas, state-of-the-art meeting rooms, social settings, hotdesks, dedicated desks, collaboration spaces and more.
A multi-functional furniture spec
One of the furniture products included in the space for its streamline visual appeal and clever functionality was Booth by Mute. It creates a wall-mounted ‘office quiet space’ that takes up no floor footprint, so it’s space-savvy as well as practical.
Booth is designed to act as a telephone booth and a type of touchdown setting where people can find instant and temporary privacy. In a busy, dynamic place like a co-working space, being able to find privacy and quiet that doesn’t always have to be pre-booked is key.
Around the Innovation Centre, we also provided a range of hard and soft seating, with different heights, textures and silhouettes to reflect the diverse and agile nature of the space.
The furniture follows the block colour palette of the rest of the space, combining muted, contrasting pops of colour for a fun modern finish that’s equally sleek and professional.
Planning a project of your own? Get in touch today and tell us about your ambitions for the space.
Send a message.
Please complete the form below and a member of our team will be in touch shortly
