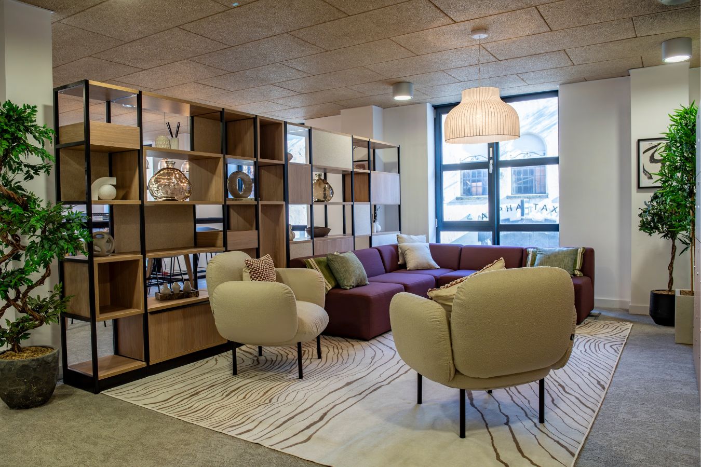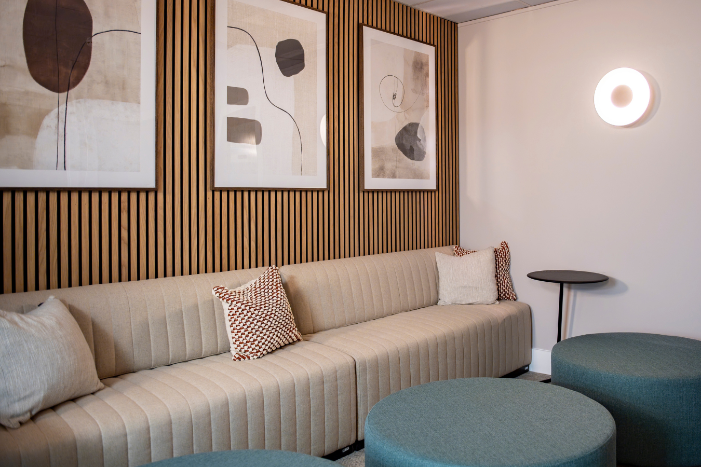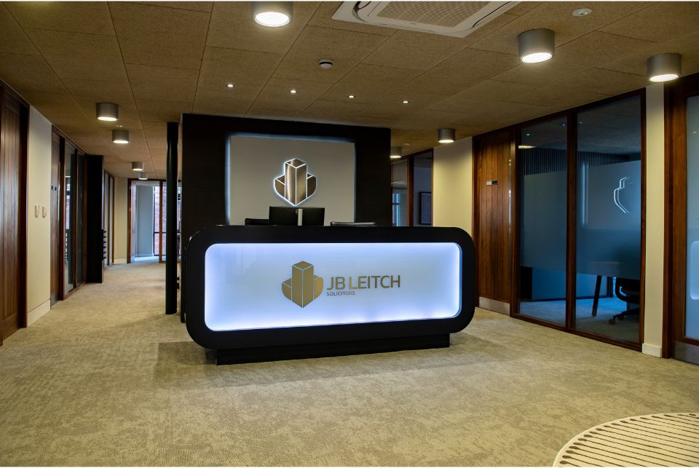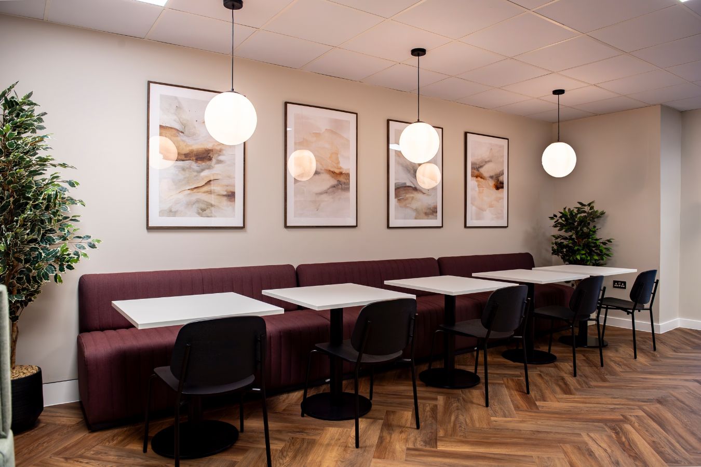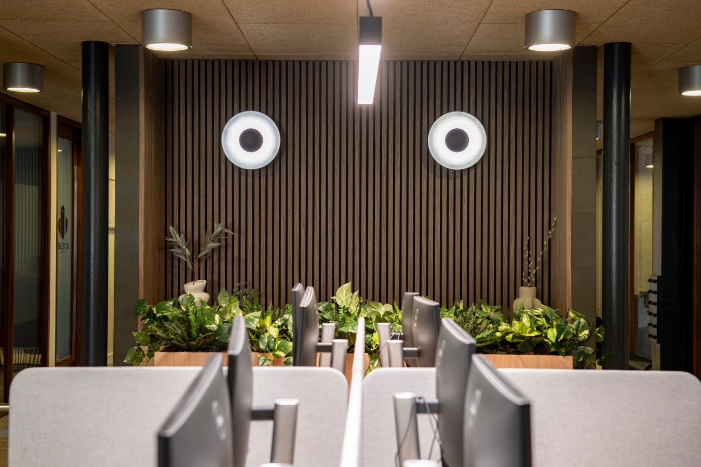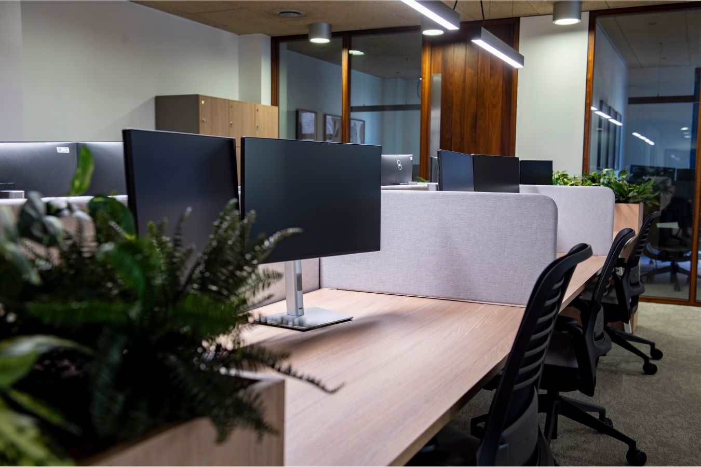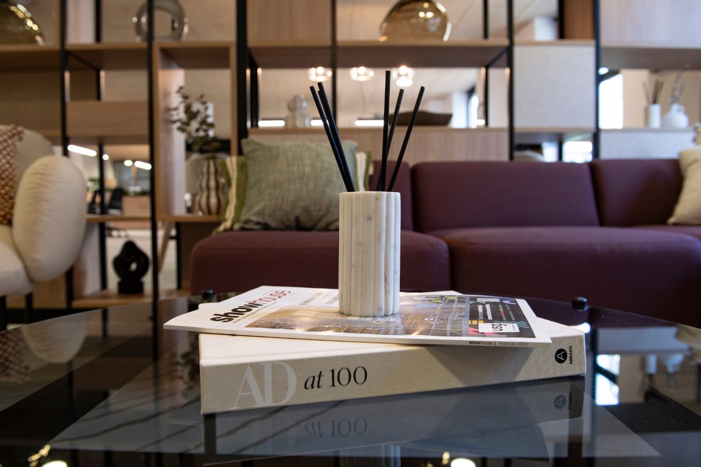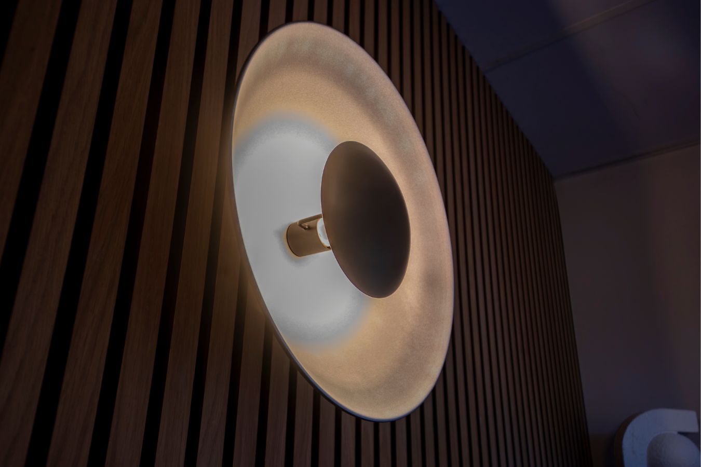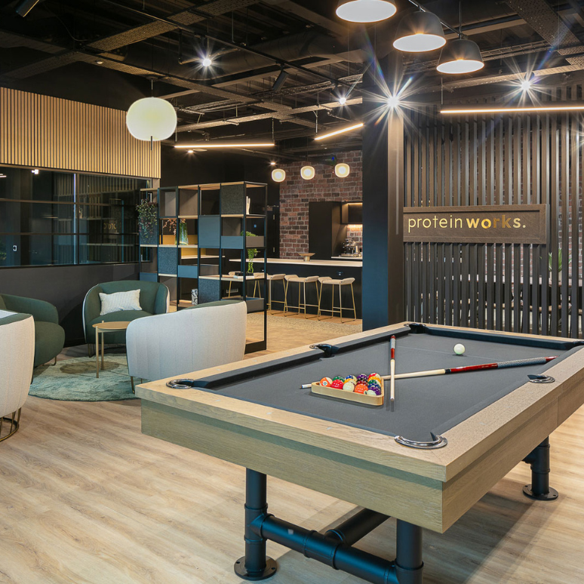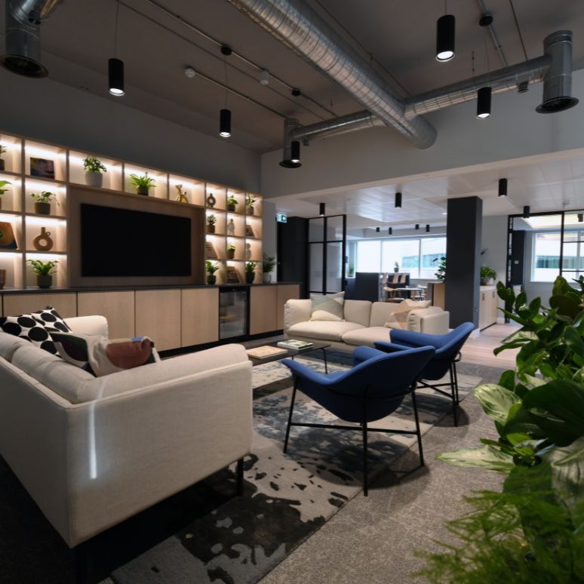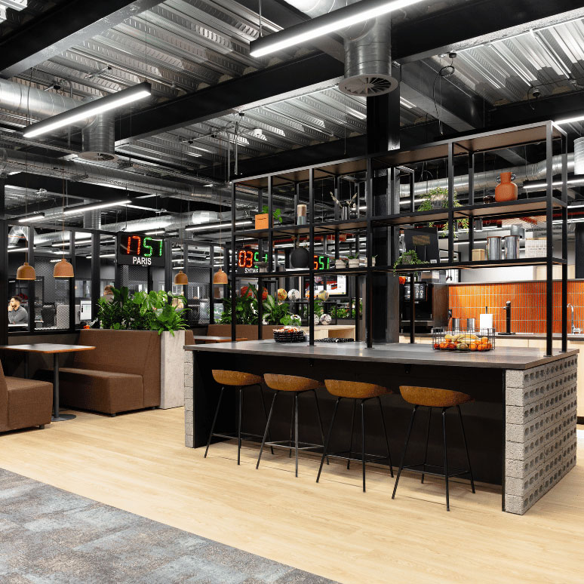Interiors
The demands of commercial interiors have evolved radically in recent years and as a result, approaches to office design have had to adapt, modernise, and cater for hybrid and dispersed teams. We stay at the forefront of these innovations, to provide organisations with transformative office interior solutions in Manchester, Liverpool and across the North-West.
Technology
Technology has transformed how we work. Many organisations are moving away from traditional business and office models, embracing change and reinvigorating working practices with smart office solutions. Penketh Interiors partners with leading brands to bring you the most innovative workplace technology advancements, helping your office collaborate, create, share information quickly and achieve your goals.
Technology solutions
Technology for spaces
“I'm so glad Penketh Interiors were recommended to us because we couldn't have chosen anyone better for the job. The team were friendly, thorough and understood exactly what we were trying to achieve. They were also able to offer recommendations for furniture and other design elements that have taken our new office to the next level. ”
Michelle Leitch, Director, JB Leitch
Project type
Furniture & Fit Out
Date
April 2025 Phase 1
Sector
Commercial Offices
Close
We were recently recommended to JB Leitch when they were searching for an office fit out and furniture company in the North West. We worked directly with the Liverpool-based property management solicitors to refresh and transform their multi-storey offices. Our resident Technology Specialist, Martin Taylor, also worked with the client to update their office AV and tech portfolio to support more efficient, functional and collaborative spaces.
A multi-phase, multi-storey, multi-purpose project
The main motivation behind JB Leitch’s space transformation was to breathe new life into the office and support new ways of working and using the workspace.
Some of the key parts of the project include:
- Training room – Designed and furnished to support inclusive and dynamic learning.
- Boardroom and executive suites – Furnished to facilitate larger meetings, including acoustic wood panelling in an on-brand colour, as consulted with the client.
- Height-adjustable desks – Sit-stand furniture to support more movement throughout the day and to facilitate more varied postures for improved health and focus.
- Wellbeing Room – A designated space to put focus on mental health and provide somewhere to relax and rejuvenate when required.
- Return to Work Room – A privacy space for new parents coming back to work following maternity leave – more on this further on.
- Workcafe furniture – A combination of soft and heard seating to encourage more communal gathering.
As well as furnishing the above spaces and finessing the space with decor, the Penketh Interiors team also created brand manifestation on frosted glass walls to create a polished look and finish.
Workplace tech and specialty lighting
We also introduced new technology across the various work settings designed to enhance the office’s functionality and efficiency. This includes high-spec TVs equipped with ClickShare in the training rooms, boardrooms, and collaboration zones to make presentations and idea-sharing more seamless.
We also introduced the Condeco room booking app and scheduling software so users can book all hot desks and residential desks ahead of time. This will help the business effectively manage how the office is used and gather insights on when specific spaces are most popular.
The Penketh Interiors team used a strategic approach to lighting to complement the overall design scheme. Visually interesting, higher-spec light fixtures are used in high-traffic areas and those where visitors will be, to enhance aesthetics and the experience of those spaces. Bespoke, round fish-eye lights were added to the Wellbeing Room to create a soft, ambient atmosphere.
A considered approach to ‘return to work’
During our discovery and research sessions with the client, where we learned more about their drivers and ambitions for the project, we discovered an essential element that needed to be included.
The client wanted to carve out a dedicated space for new parents returning to work and needing to breastfeed. The solution was a ‘Return to Work Room’ with a fridge, designed to provide complete privacy and a break away from the main work settings. This helps foster a working environment that feels comfortable, supportive and inclusive for everybody.
JB Leitch’s ‘Return to Work room’ is a great example of how modern office fit out needs to think outside tradition to accommodate new needs and diverse space-users. This is especially true as the divide between private and professional lives continues to blur.
Plans for the future with Penketh Interiors
While this phase of the project is now complete, there’s more to come. The team will continue working with JB Leitch to transform even more suites across the Liverpool office over the coming months.
Our designers will work their magic to ensure that the design language created in the completed spaces remains fluid and consistent as the project develops. Not only will this help ensure the JB Leitch brand identity is strong, but it will also create a familiar and functional space for employees to work.
Watch this space for further project updates!
Planning a workspace transformation of your own? Get in touch to learn more about how our team of experts can support you!
Send a message.
Please complete the form below and a member of our team will be in touch shortly

