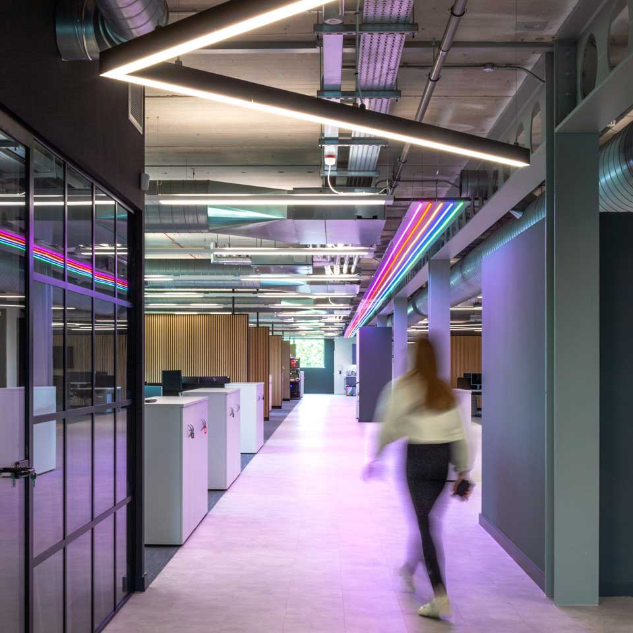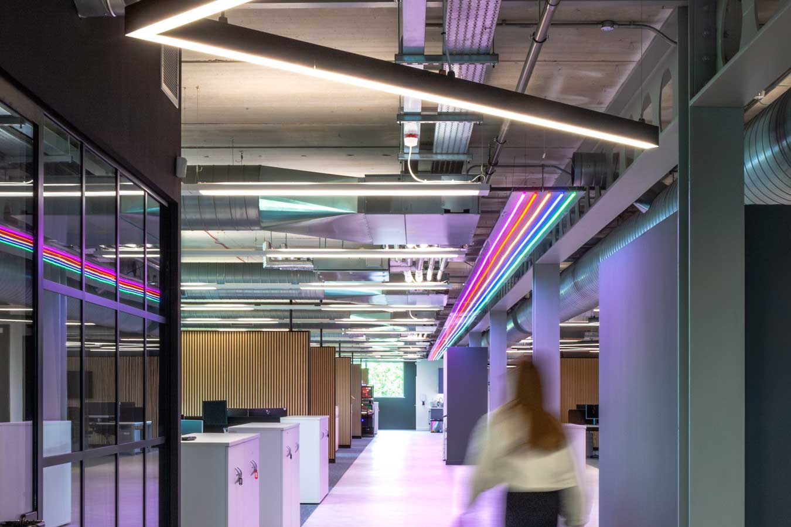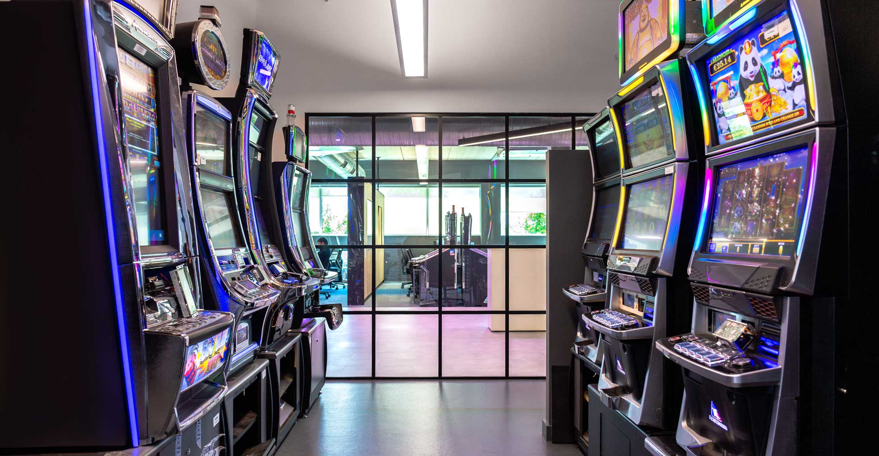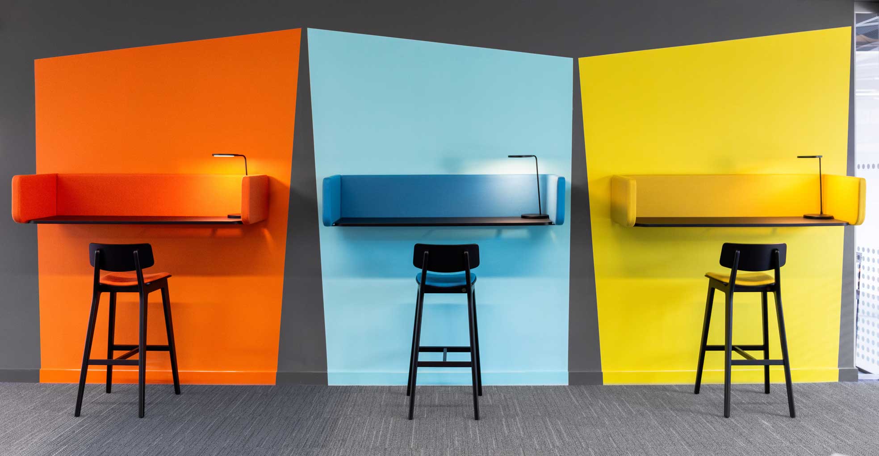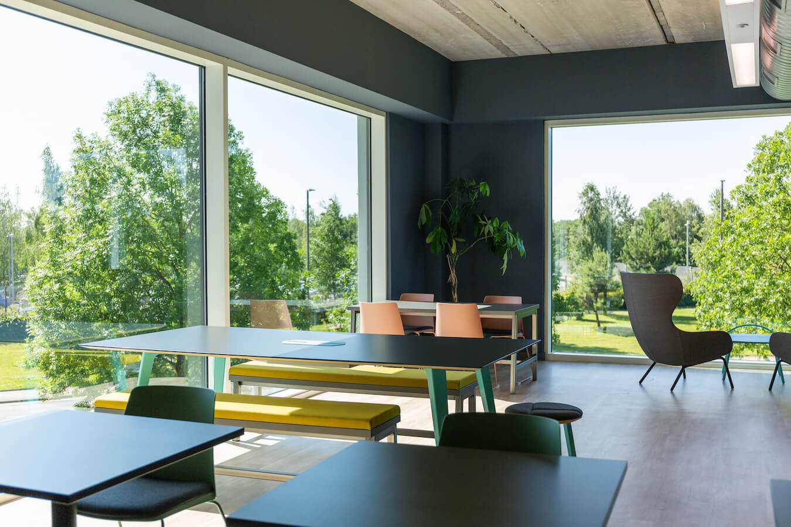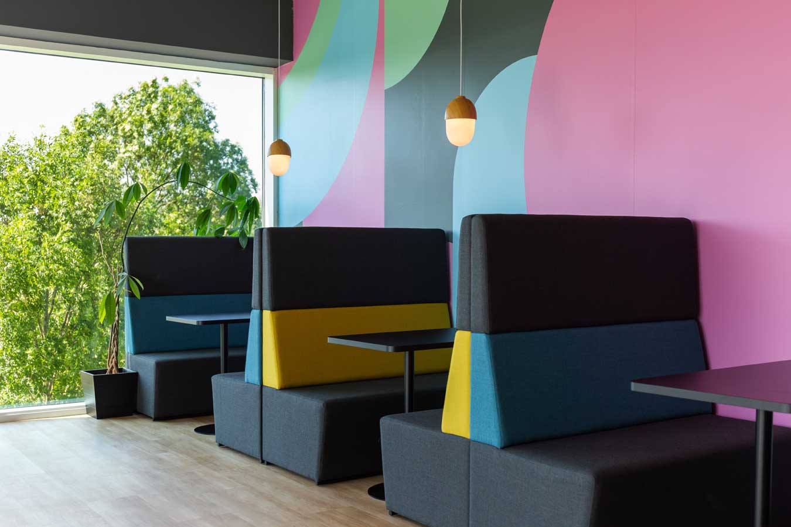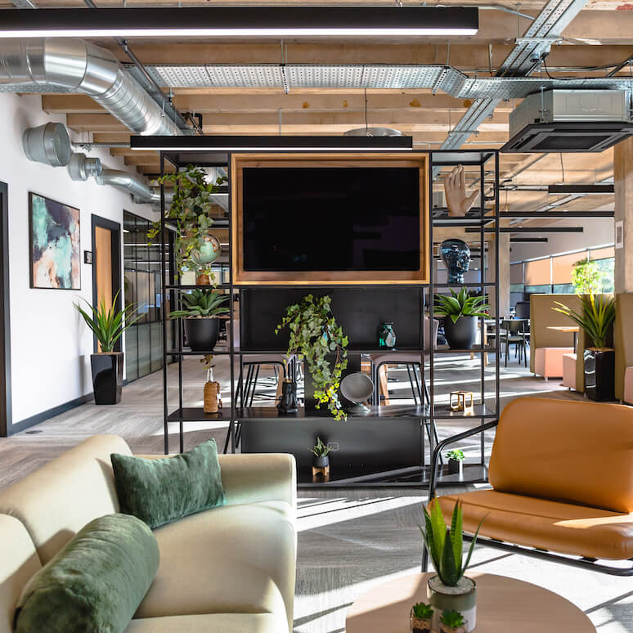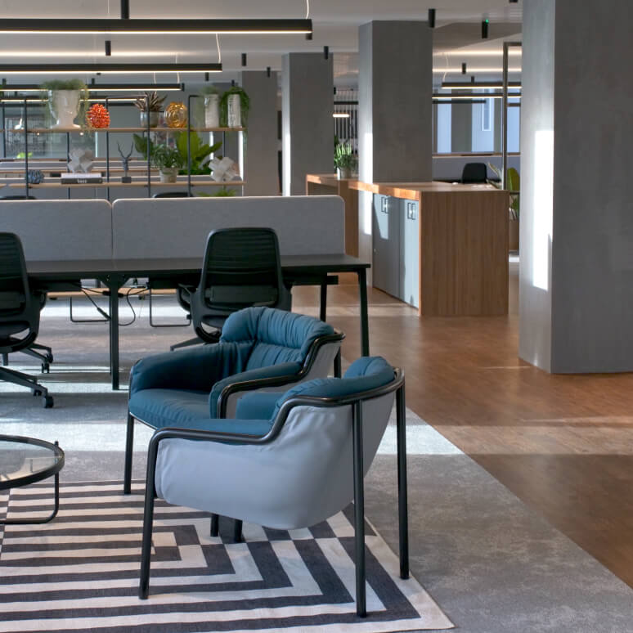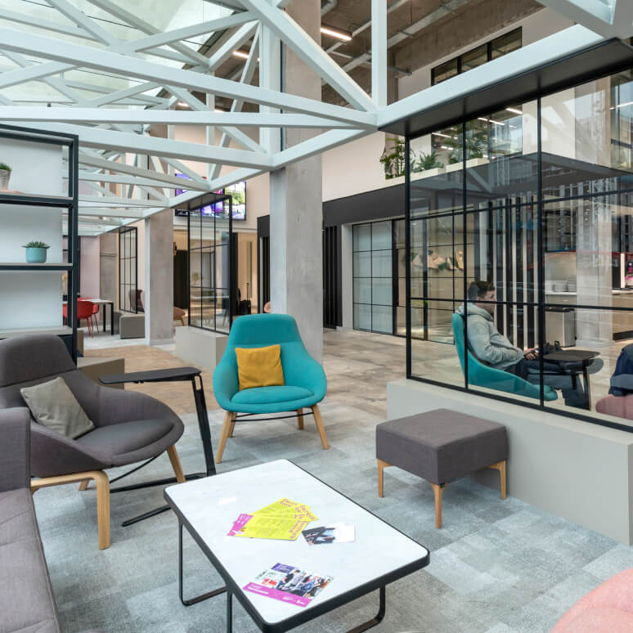We were recently chosen as the design and furniture partner for a space transformation project for a leading Manchester-based online gaming software supplier. We worked alongside our chosen fit out partner to turn the 11,000-square-foot space the team were moving into into a modern, dynamic and on-brand ecosystem of work settings. Cost engineering was also a large part of the brief, something we were able to effectively execute whilst maintaining the quality and function of the design and product portfolio, including furniture and AV.
Interiors
The demands of commercial interiors have evolved radically in recent years and as a result, approaches to office design have had to adapt, modernise, and cater for hybrid and dispersed teams. We stay at the forefront of these innovations, to provide organisations with transformative office interior solutions in Manchester, Liverpool and across the North-West.
Technology
Technology has transformed how we work. Many organisations are moving away from traditional business and office models, embracing change and reinvigorating working practices with smart office solutions. Penketh Group partners with leading brands to bring you the most innovative workplace technology advancements, helping your office collaborate, create, share information quickly and achieve your goals.
Technology solutions
Technology for spaces
Project type
Design, Furniture & Fit Out
Date
August 2023
Sector
Gaming software
Close
The brief
The initial brief for this project was presented to us and we then broke it down into seven main requirements that we would address through design, fit out, furniture and AV/tech. These requirements and our top-level proposed solutions were as follows:
- Reflect the brand: A space they are proud to bring potential employees, clients and suppliers to.
- Visibility: Open, flowing spaces designed to encourage collaboration and innovation.
- Acoustics: Design that is able to control excess noise.
- Identity: A space that identifies with the industry sector and the building itself.
- Choice: A blend of different work settings that enable users to choose their environment based on the task at hand.
- Feel: An informal but professional vibe.
- Growth: Designed for future-proofing with sustained growth in mind.
Keep reading for more detailed information on our response to the brief criteria.
Concept story, 2D designs, 3D designs
Taking inspiration from the brand, the industry and the building itself, our design team created a bespoke concept story. The space encourages workers to push boundaries and think outside the box but still bolsters company culture and marries the physical environment too.
As the client is a leading online software developer, we took inspiration from the shapes and lines found on circuit boards. These influenced the floor plan and configuration of the ecosystem of work settings. We also took the client’s neon branding to form geometrical shapes with the lighting throughout the space.
From story to solution
We used slat divides to provide informal boundaries between spaces, to reinforce the transparent company culture values. Physically, this also meant we could make the spaces work harder as we were able to mount whiteboards and TV screens on the divides, making the settings more versatile. These also assist with acoustic control and reducing excess noise.
We placed the innovation space at the very centre of the office to encourage company-wide collaboration and also reflect how innovation and collaboration are at the heart of what the brand does.
We took this concept story and used it to create 2D designs, 3D designs and a series of technical drawings. All of these, as well as the future and technology we specified, were chosen specifically with the brief requirements in mind.
Brand familiarity
The client wanted the overall aesthetic to be immediately recognisable as their brand, which is why we chose to incorporate so much colour and neon elements. The client’s parent company has recently undergone a full transformation project in the London office, so we drew inspiration from this project too, to ensure cohesion and a solid brand identity.
Cost management
A large part of this project was related to cost management and cost engineering so that the client could achieve their aspirations for the space within budget. We needed to identify places where we could reduce spending while still maintaining a future-proof and innovative approach, as well as adding value.
This formed an integral part of the wider project management process. Thanks to the hard work of our team, clear communication from the client during cost consulting and our long-standing relationships with suppliers and manufacturers, we were able to successfully deliver the project on time and within budget.
Transforming your own workspace? Get in touch!
Send a message.
Please complete the form below and a member of our team will be in touch shortly
