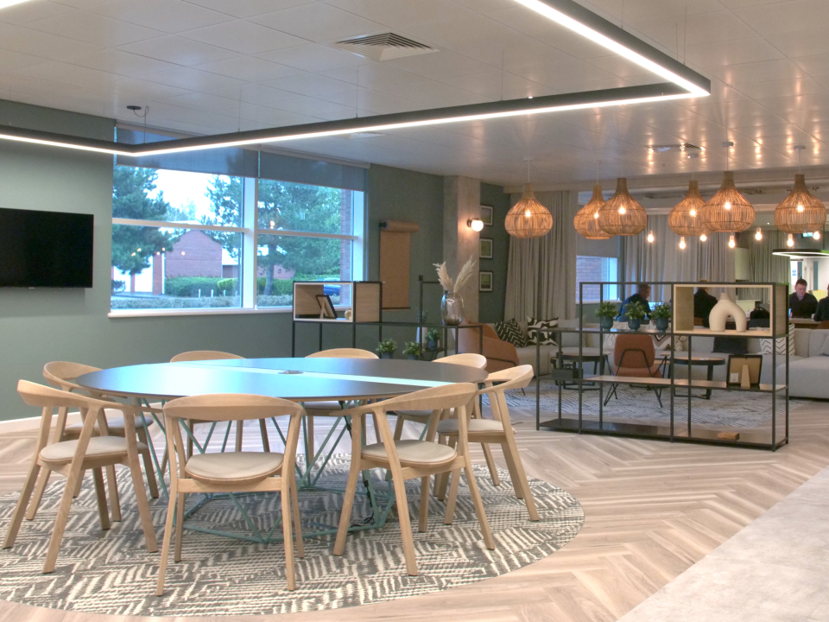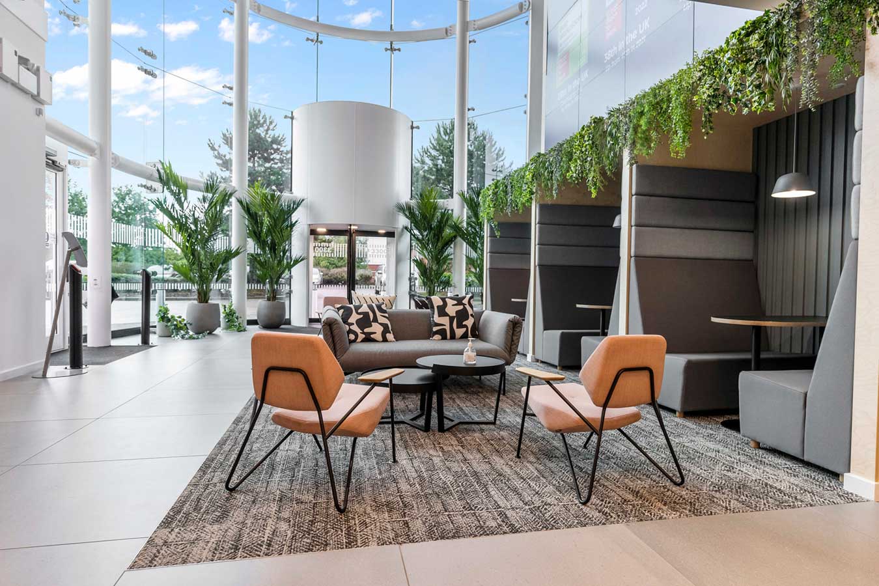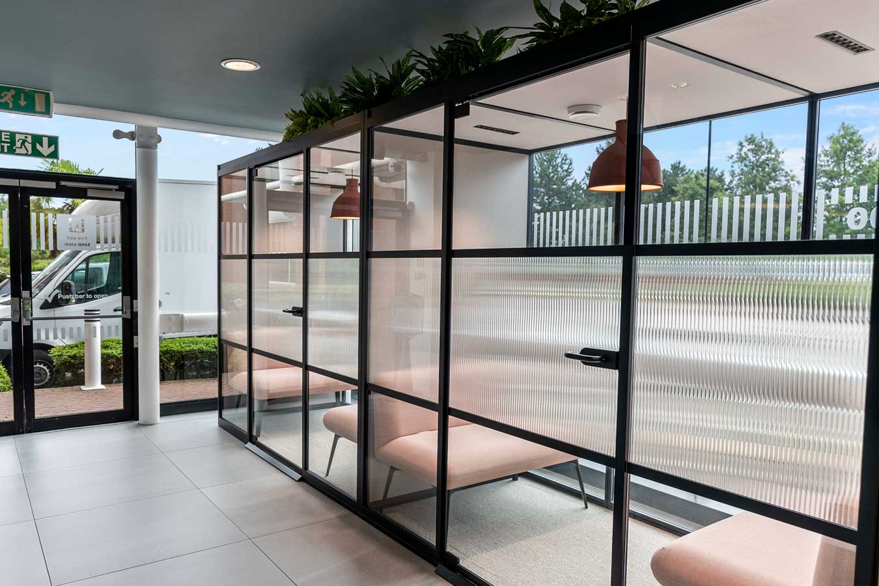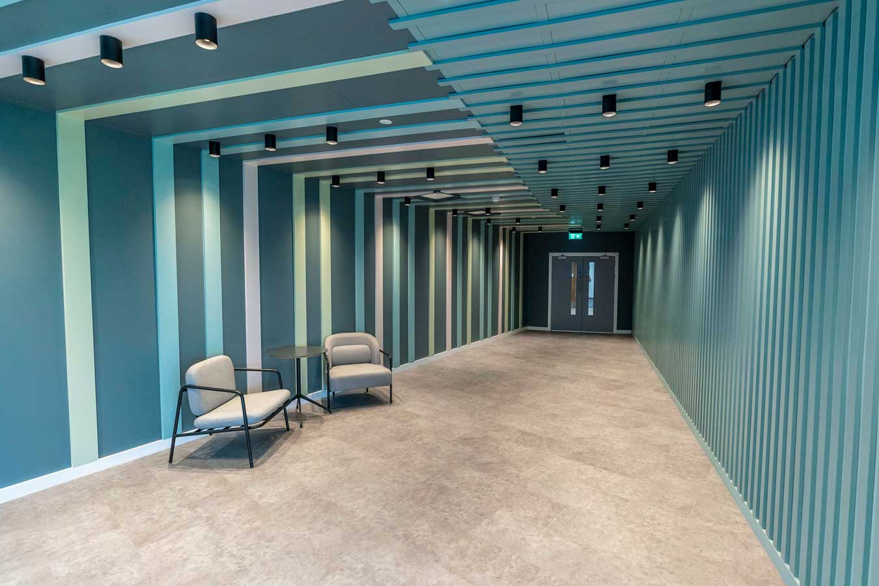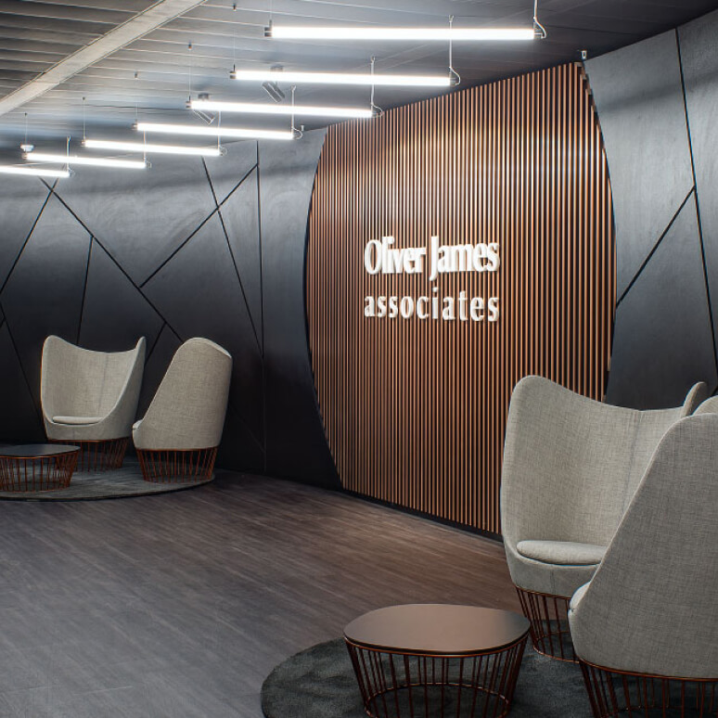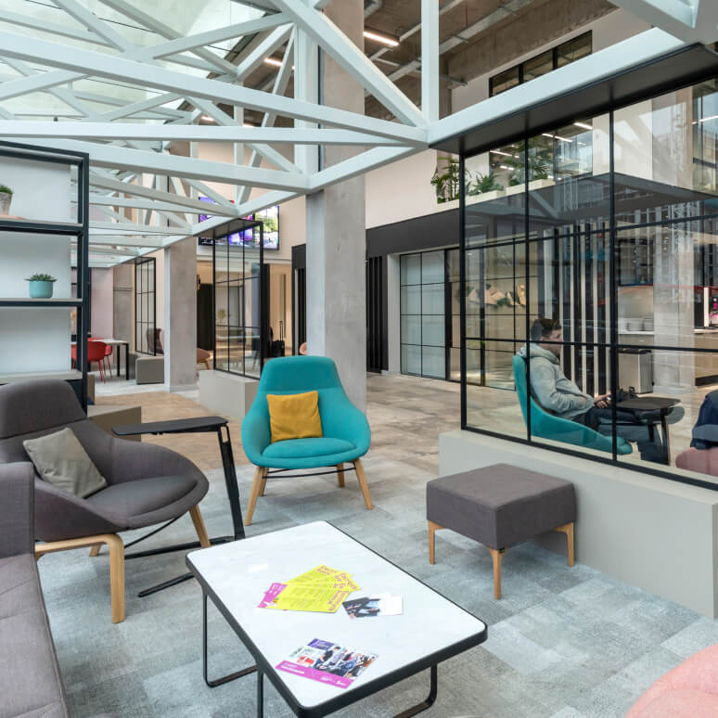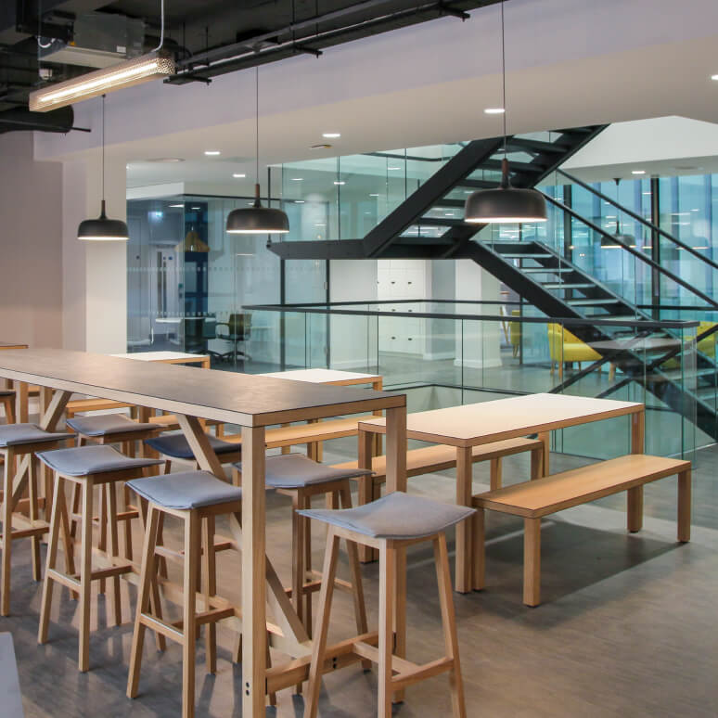We were recently selected as furniture and fit out partner for a full workspace transformation project for Ombudsman Services – a Penketh Interiors stationery customer of more than 10 years. The main goal of the project was to encourage staff back to the workplace post-pandemic by reframing employee wellbeing and engagement with a fresh, modern perspective.
Interiors
The demands of commercial interiors have evolved radically in recent years and as a result, approaches to office design have had to adapt, modernise, and cater for hybrid and dispersed teams. We stay at the forefront of these innovations, to provide organisations with transformative office interior solutions in Manchester, Liverpool and across the North-West.
Technology
Technology has transformed how we work. Many organisations are moving away from traditional business and office models, embracing change and reinvigorating working practices with smart office solutions. Penketh Interiors partners with leading brands to bring you the most innovative workplace technology advancements, helping your office collaborate, create, share information quickly and achieve your goals.
Technology solutions
Technology for spaces
Project type
Fit Out & Interiors
Project size
40,000+ sq. ft.
Date
May 2022
Sectors
Commercial offices
Take a virtual tour below and hear from our Sales Director, Chris or keep scrolling for more images and information about the project so far.
Close
Employee wellness and staff relationships are key to the Ombudsman ethos so this needed to be reflected in a people-centric design scheme.
This design scheme also needed to be built on the foundations of Ombudsman’s four cornerstones – Balance, Empathy, Courage, and Openness – in order to foster an environment that supports staff both physically and emotionally. As a result, Ombudsman hopes to achieve enhanced wellbeing and greater output by empowering its people through the physical workspace as well as its company culture.
The space also needed to be diverse and varied, as well as functional and resourceful, in order to offer people more choice and control around where and how they work depending on task and requirement.
We made sure that there was a general feeling of transparency and openness across the space as a whole to mirror the client’s cultural values. However, we also maintained functionality and visual interest by dividing the open-plan workspace into a number of different settings. This includes high and low heights, hard and soft furnishings, and a business lounge that provides highly tech-integrated areas alongside more casual, low-tech spaces.
People-centric considerations were also made in terms of look and aesthetics. We chose neutral upholstery in many of the spaces for a soft and empathetic feel. We included washed timbers and concrete LVT to create a biophilic finish and also pay homage to the townscape surrounding the office’s location. This was all enhanced by a sophisticated but playful colour palette and neon feature lighting.
The scheme also includes a bespoke bar and gym room – both designed to support employee health and wellbeing, as well as an improved work-life balance. Both spaces are purpose-built for flexible multifunctionality so that they can be easily reconfigured for external hosting as well as regular internal use.
Send a message.
Please complete the form below and a member of our team will be in touch shortly
