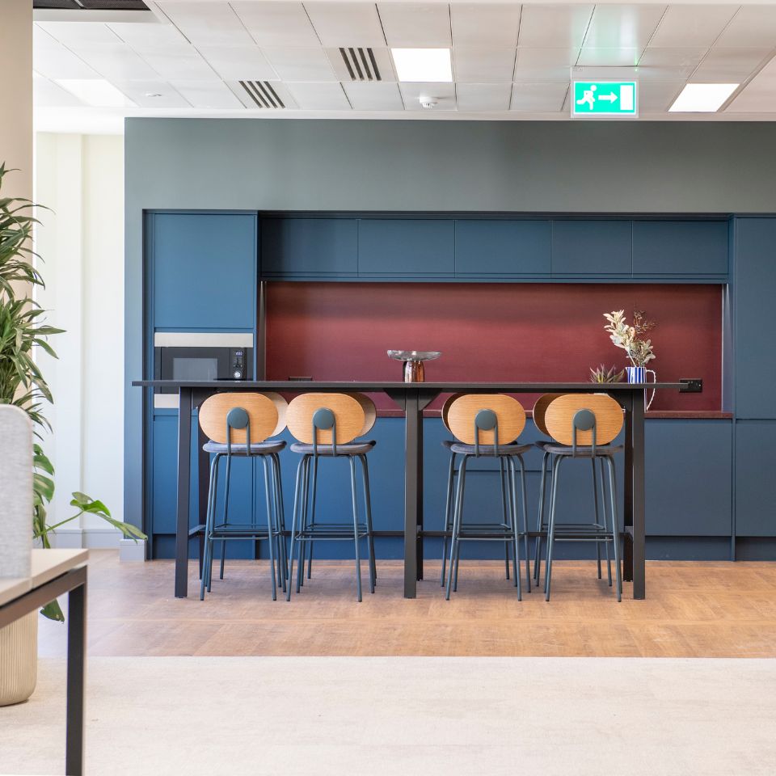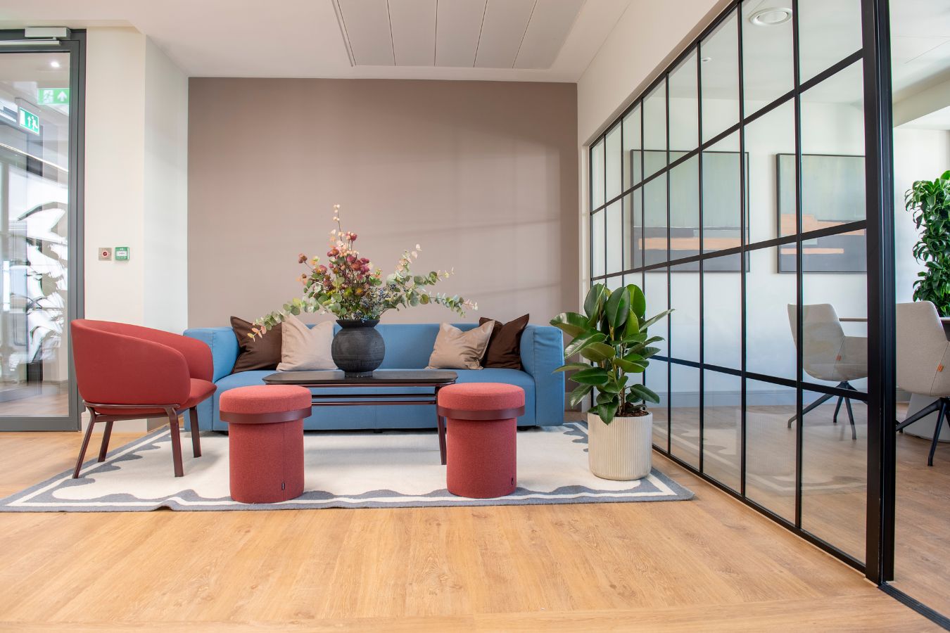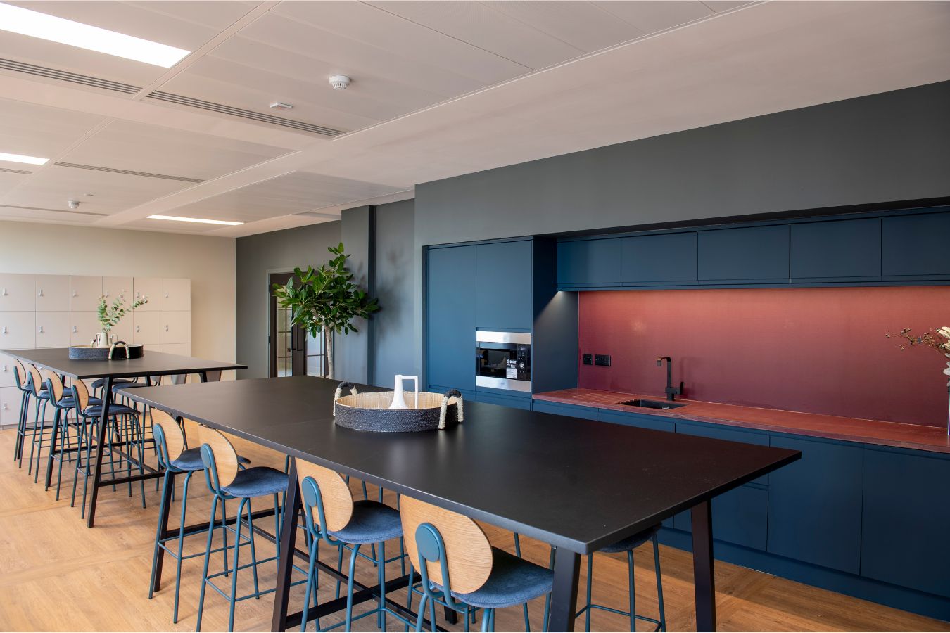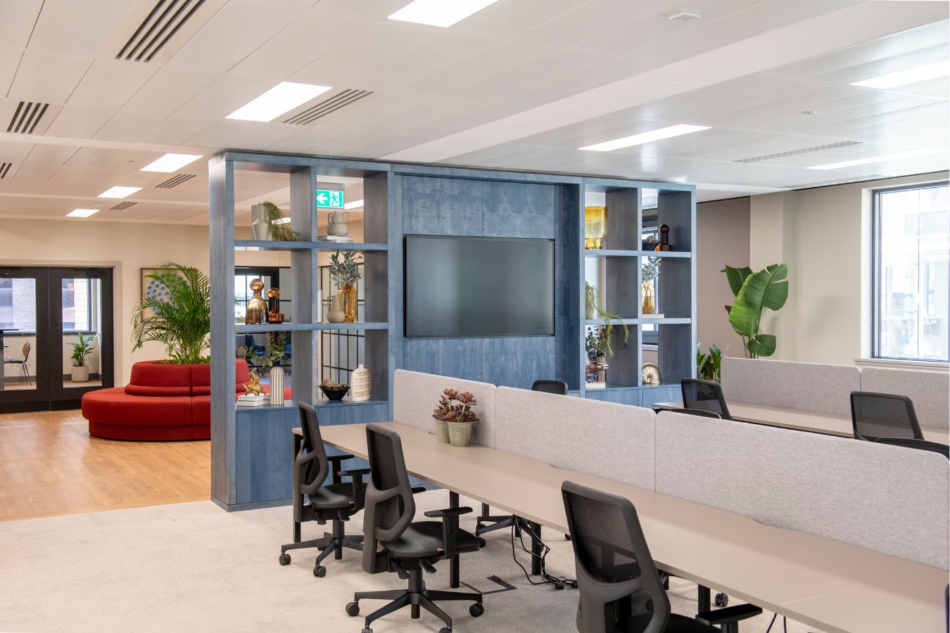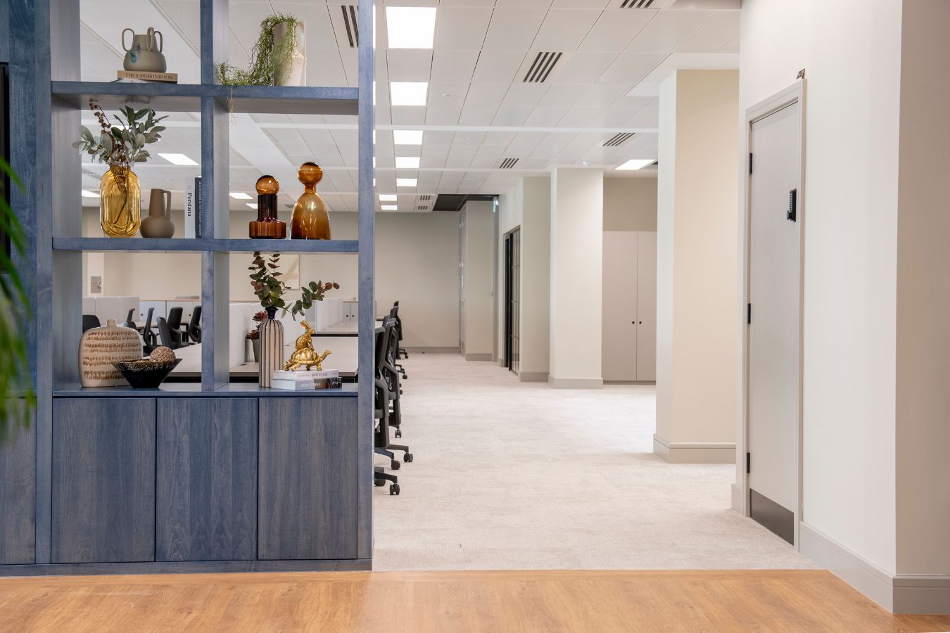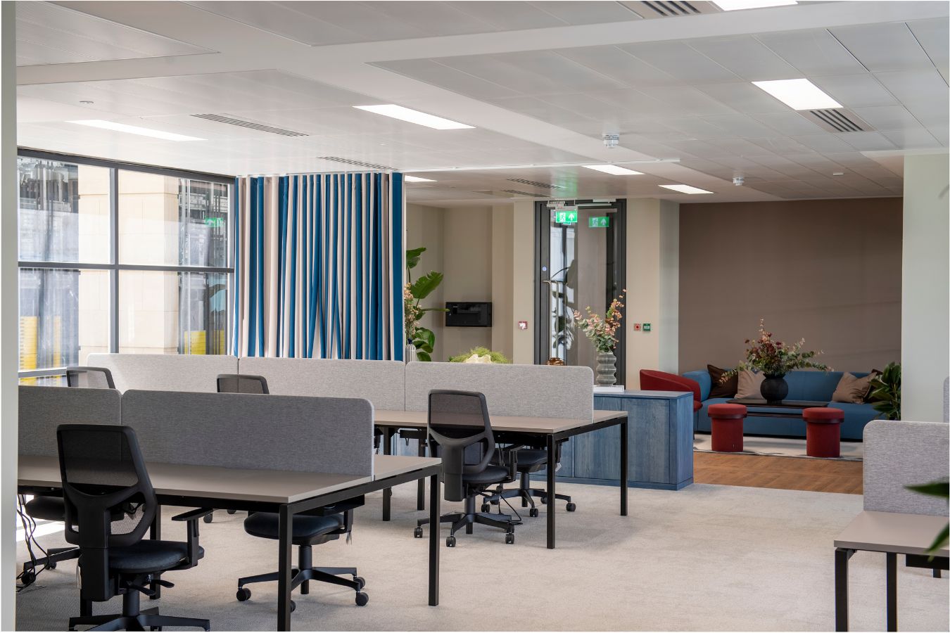After an intensive tender process, we were recently chosen by BLOK Projects as office furniture partner on a space transformation at 17 York Street in Manchester City Centre. The project called for a CAT B fit out across multiple floors, designed to be visually impressive and functional in equal measure. We worked alongside local design practice, AXI, to bring their design scheme to life, using our long-standing relationships with manufacturers to fulfil the furniture specification on time and within budget
Interiors
The demands of commercial interiors have evolved radically in recent years and as a result, approaches to office design have had to adapt, modernise, and cater for hybrid and dispersed teams. We stay at the forefront of these innovations, to provide organisations with transformative office interior solutions in Manchester, Liverpool and across the North-West.
Technology
Technology has transformed how we work. Many organisations are moving away from traditional business and office models, embracing change and reinvigorating working practices with smart office solutions. Penketh Interiors partners with leading brands to bring you the most innovative workplace technology advancements, helping your office collaborate, create, share information quickly and achieve your goals.
Technology solutions
Technology for spaces
“We've worked with Penketh Interiors on lots of projects, and 17 York Street was yet another great collaborative success. They've become a furniture partner we can always rely on to provide quality products, expert recommendations, and prices that match our client's budgets. We look forward to working on more projects together in the future ”
BLOK Projects
Close
Project type
Furniture fulfilment
Date
August 2025
Sector
Commercial offices
History of 17 York Street
If you know Manchester City Centre well, you may have stumbled across 17 York street. It sits between West Mosley Street and Fountain Street, close to Piccadilly and Victoria train stations, Deansgate Square and St. Peter’s Square.
Despite it’s prominent location at the heart of the business district, 17 York Street hasn’t always been an office building filled with modern workspaces. Built in 1993 and designed by architects Cassiot & Ashton, the space was originally home to the Royal Sun Alliance (RSA) Insurance Company.
It has also housed multiple banks in it’s lifetime and was formerly known as ‘Clock House’ due to the clock over the front entrance. Today, 17 York Street is a fully-refurbished, Grade A, sustainable workspace occupied by a growing number of successful companies still including RSA.
10,000+ square feet of plug & play office space
17 York Street provides the businesses of Manchester with high-quality, plug & play office space designed for ease and flexibility – ready to be used as soon as the tenant moves in. The fitted and furnished suites span across three floors, offering over 60 workstations, multiple ‘Zoom rooms‘, coworking spaces and breakout areas, two large boardrooms, and seven bookable meeting rooms of varying sizes.
Each floor has its own reception area with soft furnishing, welcoming decor, and a distinct aesthetic finish, ready to welcome tenants and visitors to 17 York Street in style. The building also includes state-of-the-art, on-site Fitness Studio with a gym, shower facilities, changing rooms, locker room, and bike storage and maintenance
Design language highlights
“This £400,000 project brings together thoughtful materials and purposeful design to support the way people actually work. Glass partitions offer clarity without cutting connection. Bespoke birch ply joinery in cool sky blue brings warmth and calm. Ruby red kitchens and inviting breakout spaces encourage moments of pause, collaboration, and creativity” – BLOK Projects
When providing the furniture to help bring the plans for the space to life, we worked closely with AXI’s design brief. As well as a strong focus on selecting sustainable suppliers and manufacturers, these were some key elements of the design scheme, from a commercial furniture perspective.
- Light timbers for wall cladding and joinery items.
- Tall ceilings with exposed elements sprayed in bold pops of colour
- Subtle hints of colour pulled from upholstery finishes
- Statement poseur height stools to add a level of colour and playfulness to the kitchen breakout.
- Neutral patterned upholstery with small injections of colour to breakout booths.
- Neutral dining chairs to sit alongside complementary pastel coloured dining tables.
- Neutral finishes throughout the workspace with vibrancy introduced through loose furniture.
- Feature coloured conference tables with contrasting chairs.
Spotlight on sustainability
By renovating the existing building, 17 York Street is super sustainable. Whole-life carbon and net-zero carbon assessments have been carried out, which show how the building will help its tenants tackle their own carbon emission targets. The aim with this is to make sustainability as simple as possible for businesses occupying the space, so they can simply focus on what matters most to them.
The space has been furnished with recycled furniture and features a living wall in the central area. Plus, the smart building system automatically manages energy use, complete with LED lighting and EV charging points to help keep running costs as low as possible.
“The central atrium features a stunning living green wall, serving as both an aesthetic focal point and a testament to the building’s eco-friendly credentials. This vibrant installation not only enhances the interior environment but also reflects the commitment to creating a sustainable workplace.” -AXI Design
Planning a project of your own? Get in touch today to learn more about how our award-winning team can help.
Send a message.
Please complete the form below and a member of our team will be in touch shortly
