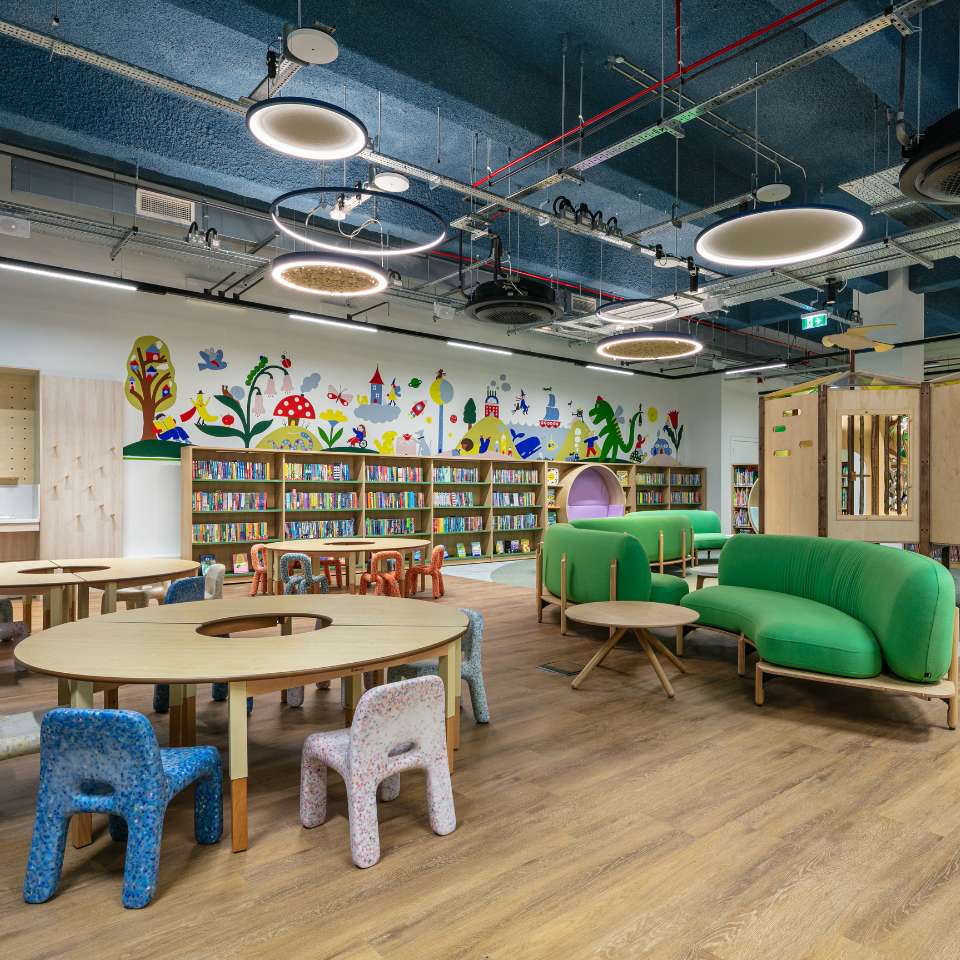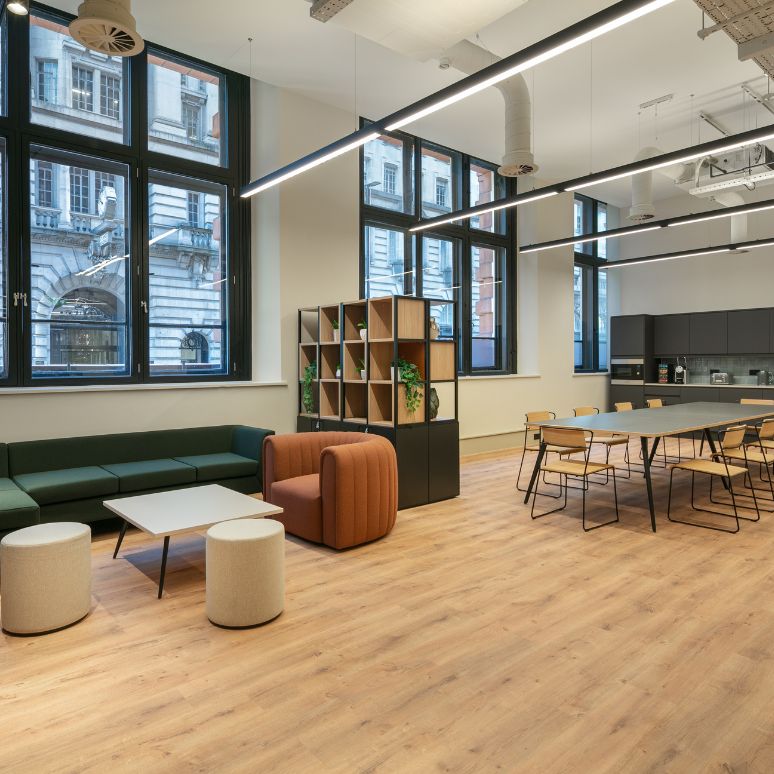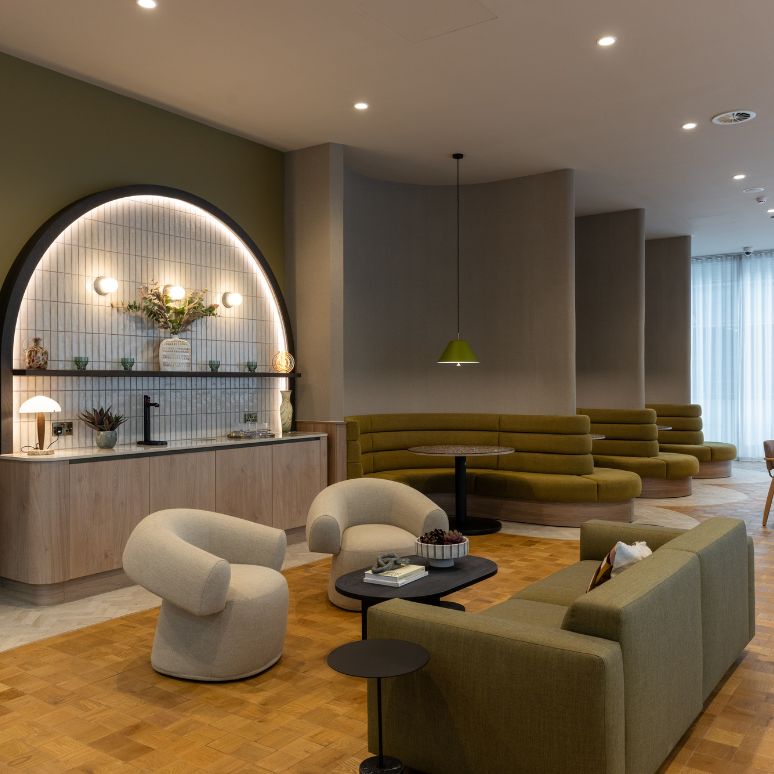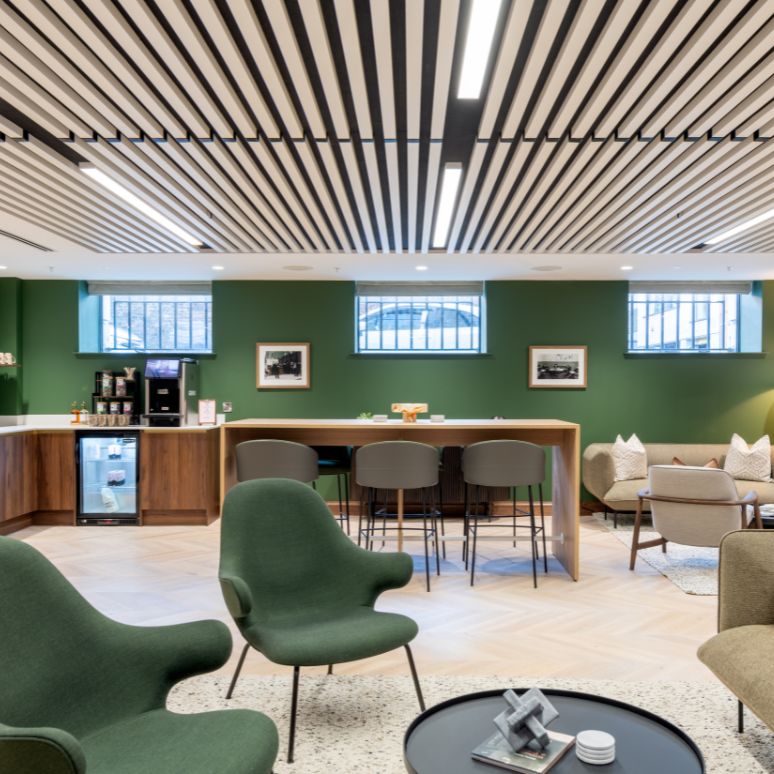Interiors
The demands of commercial interiors have evolved radically in recent years and as a result, approaches to office design have had to adapt, modernise, and cater for hybrid and dispersed teams. We stay at the forefront of these innovations, to provide organisations with transformative office interior solutions in Manchester, Liverpool and across the North-West.
Technology
Technology has transformed how we work. Many organisations are moving away from traditional business and office models, embracing change and reinvigorating working practices with smart office solutions. Penketh Interiors partners with leading brands to bring you the most innovative workplace technology advancements, helping your office collaborate, create, share information quickly and achieve your goals.
Technology solutions
Technology for spaces
“Our ambition for Stockroom was to make sure it's a space that apeals to and services anybody and everybody. The attention to detail the Penketh Interiors team put into finding the specialist furniture we needed really helped us achieve this, especially with the bespoke pieces for our library and children's areas. We know our visitors are going to love the hub as much as we do.”
Gwen Riley Jones, Creative Programme Manager at Stockport Council
Close
The Penketh Interiors team was recently selected as the furniture consultancy partner for an exciting transformation of a new £14.5 million creative and cultural hub in Stockport, called Stockroom. After being referred by CBRE, our team completed the tender process and won the opportunity to work with Manchester-based interior design consultants, Space Invader, on furnishing the 2,000-square-metre hub
About Stockroom
Stockroom is a vibrant new hub for creativity and culture in Stockport, offering a welcoming space for people to connect, socialise and participate in activities. Shaped in collaboration with residents and the local creative scene, the centre serves as a unique shared space for both entertainment and education. Housed in disused retail units at the Merseyway Shopping Centre, Stockroom has been transformed as part of the government-backed, £1 billion revitalisation of Stockport.
The welcoming, inclusive hub includes a town centre library, a creative zone for children, a café bar and access to the town’s historical archives. It is also designed to support young people in exploring new skills, offering state-of-the-art learning and tech resources on-site.
The venue’s dedicated creative area, Stockroom Studios, will provide space for a dynamic calendar of events, from yoga sessions and toddler playtimes to live music and comedy nights. With a constantly evolving line-up, there’s always something fresh to enjoy. The creative programme at Stockroom will showcase grassroots community initiatives and renowned international arts organisations alike.

Collaborative consultancy
We worked closely with the interior design team at SpaceInvader as well as with the client, who took a hands-on, artistic approach to communicating the project requirements. The scheme went through various design phases, which meant the Penketh Interiors team set to work on a meticulous and ever-evolving furniture specification process.
In finding the right furniture products for the Stockroom interior design scheme, we considered the project budget and aligned with the on-brand colour palette set by SpaceInvader and heavily influenced by the client. The colours are enhanced by wall artwork created by local artists, which adds visual interest and shines the spotlight on Stockport’s creative community.
Working closely and collaboratively with the designer and the client in this way meant we were able to fill the space with furniture that ticked all of the necessary boxes and met the client’s needs and expectations for the dynamic, diverse and multi-functional hub.
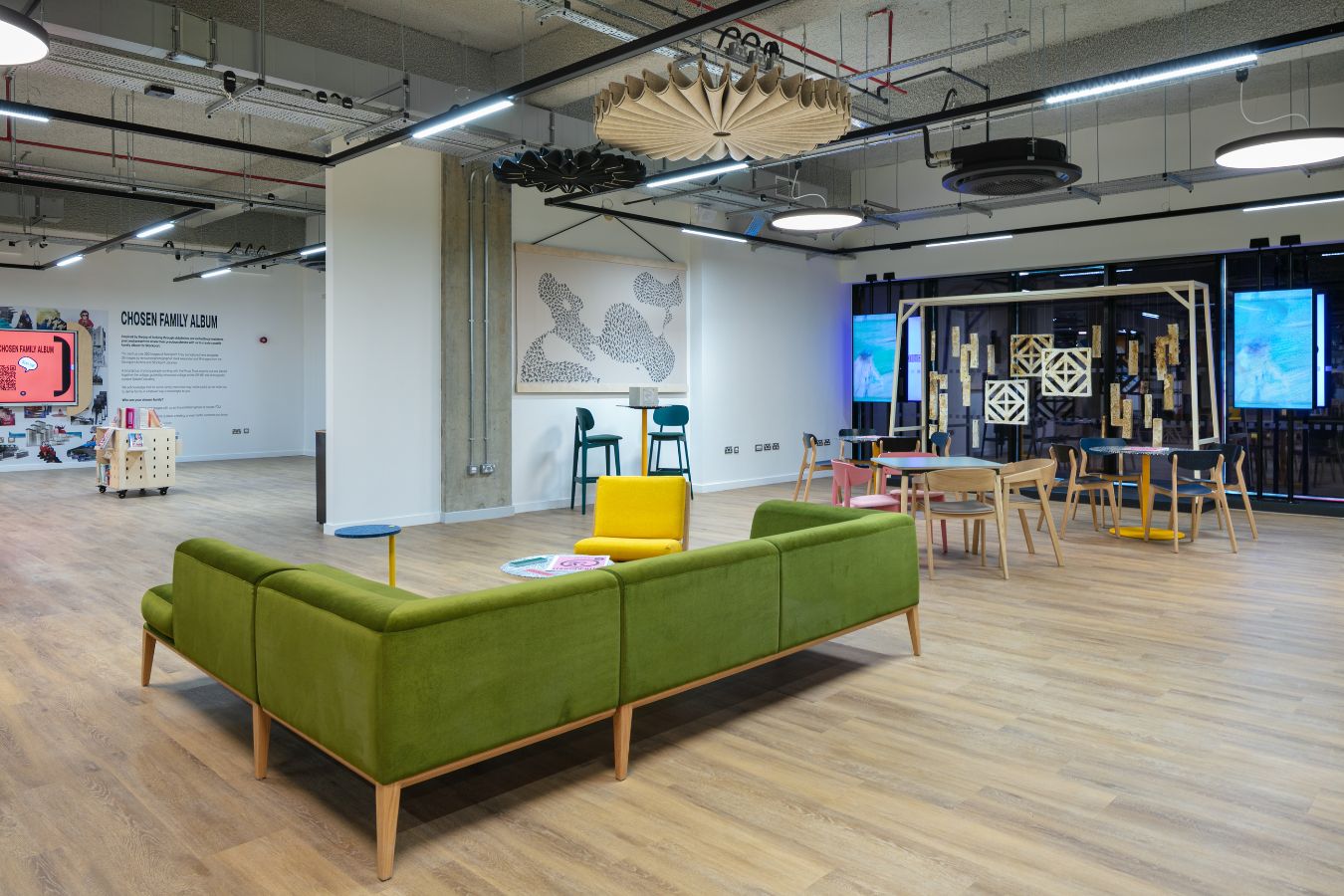
Diverse settings for dynamic use
With such a varied and busy agenda of activity, the hub of creativity, culture and community called for an equally diverse ecosystem of spaces. So, when it came to working with SpaceInvader and the client to furnish Stockroom, we were required to deliver solutions for:
Co-working spaces – The hub features an upstairs co-working area that requires functional but visually appealing furniture to support a range of different work modes.
Children’s areas – This includes a kids library and play space, which requires specialist wipeable fabric and purpose-built children’s chairs and tables.
Sensory room – A fully-equipped and controllable environment designed to provide an enjoyable stimulatng or calming multi-sensory experience for children or adults.
Events and conference room – A large space dedicated to hosting events and conferences, which can be easily divided into two rooms if needed. The space features stackable seating and state-of-the-art AV and tech.
Bespoke library shelves – Tailored library shelving units with built-in lighting designed to house an overall capacity of 25,000 books.
Archive space – Stockroom is home to a rich collection of archives of Stockport history. The hub has a dedicated setting for this where people can browse the resources in comfort on bespoke furniture pieces.
Planning a workspace transformation of your own? Get in touch to learn more about how our team of experts can support you
Send a message.
Please complete the form below and a member of our team will be in touch shortly
